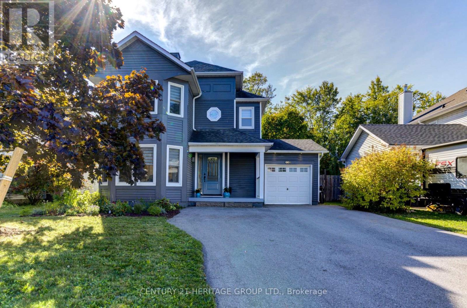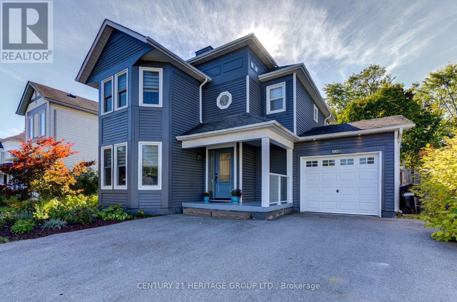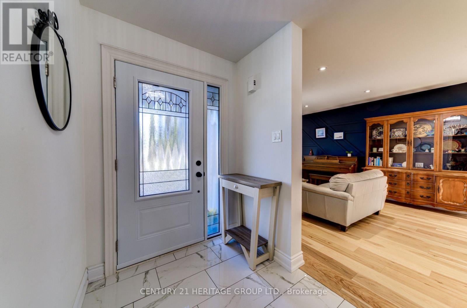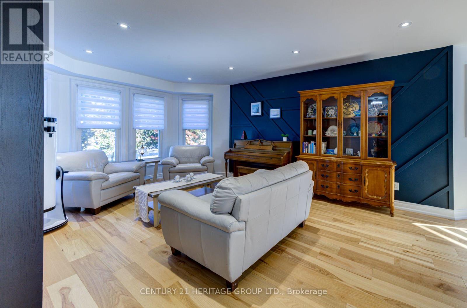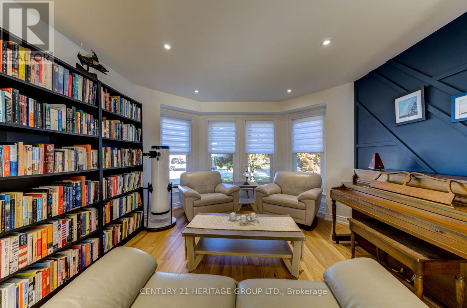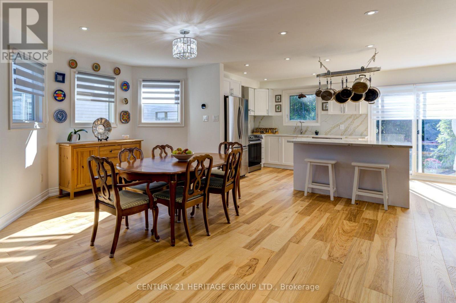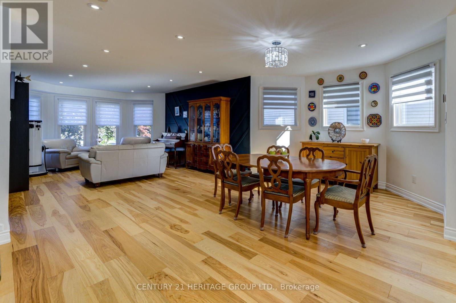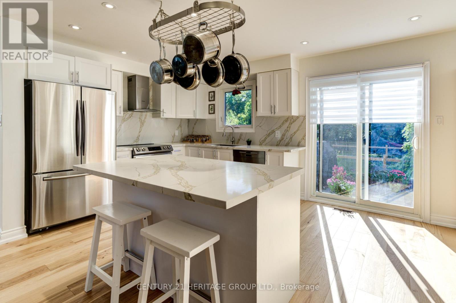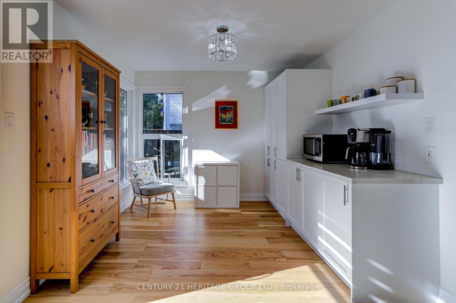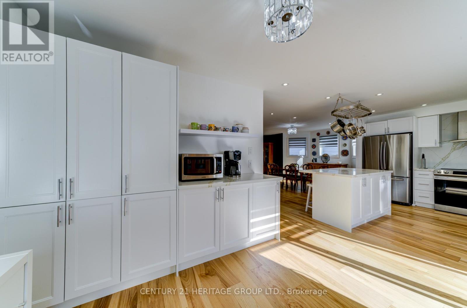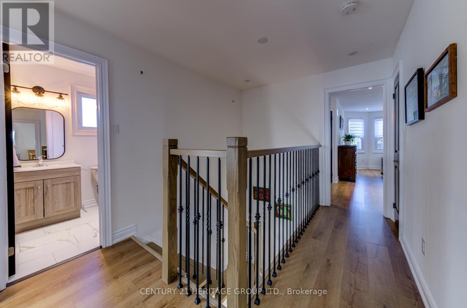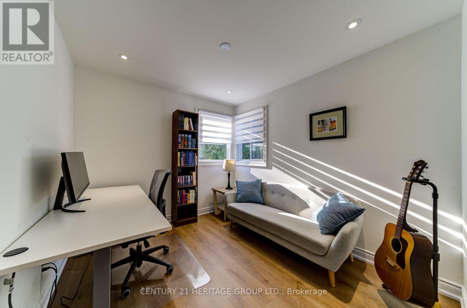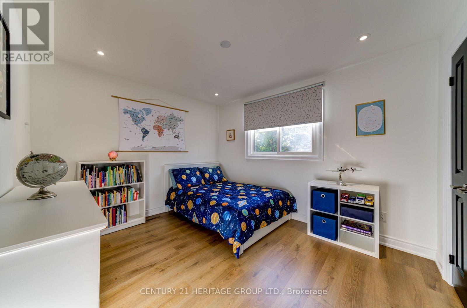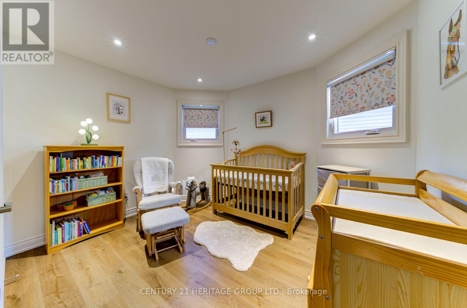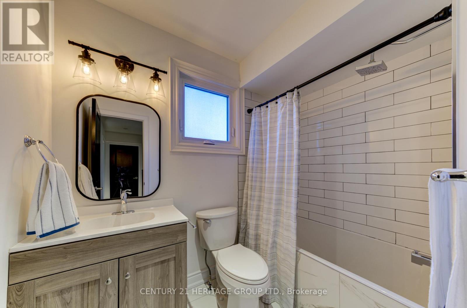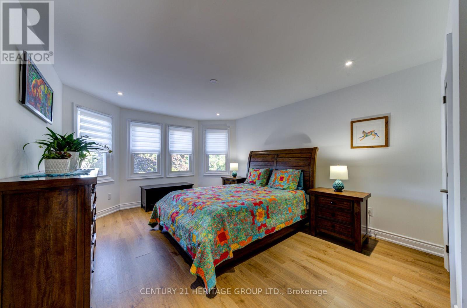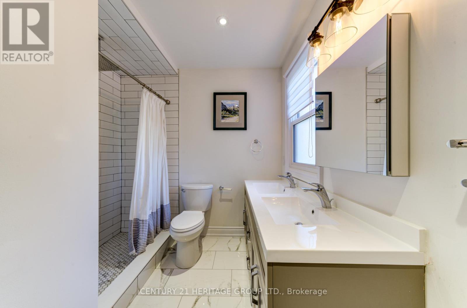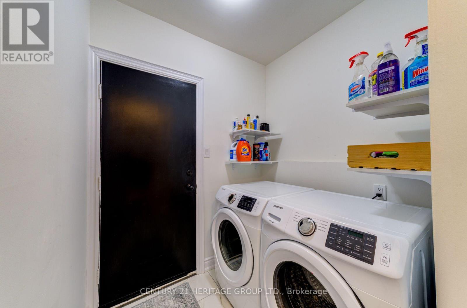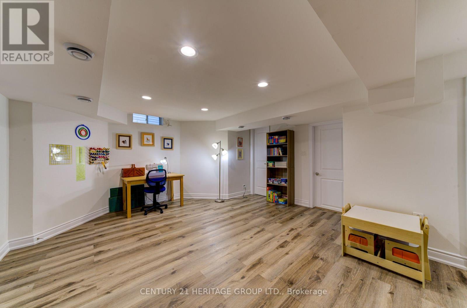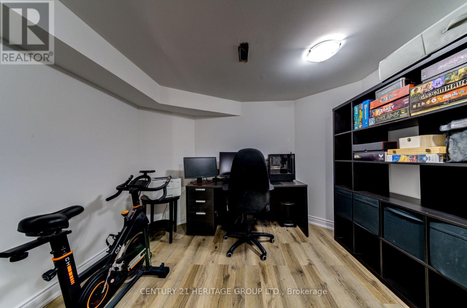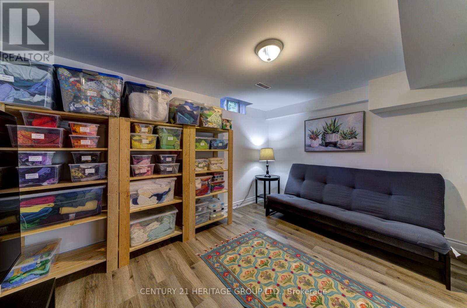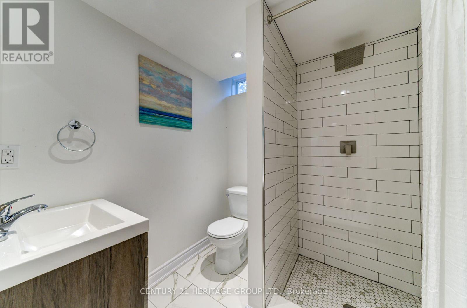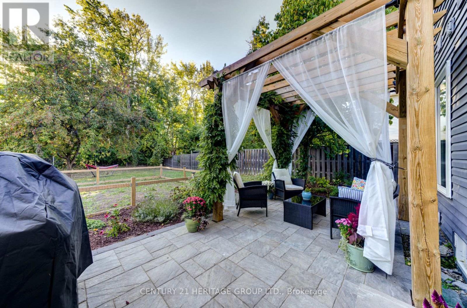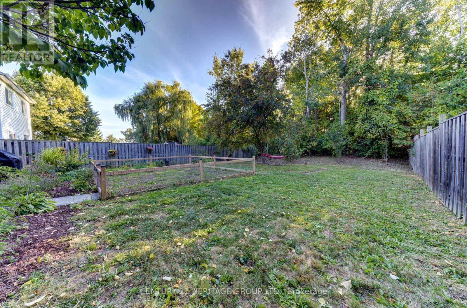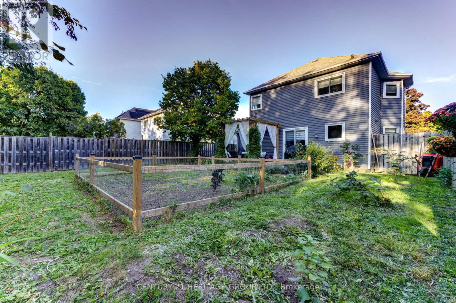1900 Applewood Avenue Innisfil, Ontario L9S 1W2
$775,000
Welcome to this stunning 4+1 bedroom detached home located in a sought-after neighbourhood. Featuring a bright, open-concept layout with modern finishes throughout, this home is designed for both style and functionality. The main floor boasts a spacious living and dining area, a sleek kitchen with stainless steel appliances, kitchen Island, and ample cabinetry, along with a cozy family room perfect for entertaining. Upstairs, you'll find 4 generous bedrooms, including a primary suite with ensuite. The finished basement offers a versatile recreation space, an additional bedroom/office, and plenty of storage ideal for a growing family or guests. Step outside to enjoy a private backyard retreat, perfect for summer gatherings. Conveniently located near schools, parks, shopping, and Lake Simcoe, this home truly has it all. (id:61852)
Property Details
| MLS® Number | N12423678 |
| Property Type | Single Family |
| Community Name | Alcona |
| EquipmentType | Water Heater - Gas, Water Heater |
| ParkingSpaceTotal | 5 |
| RentalEquipmentType | Water Heater - Gas, Water Heater |
| Structure | Porch |
Building
| BathroomTotal | 4 |
| BedroomsAboveGround | 4 |
| BedroomsBelowGround | 1 |
| BedroomsTotal | 5 |
| Age | 16 To 30 Years |
| Appliances | Water Heater |
| BasementDevelopment | Finished |
| BasementType | N/a (finished) |
| ConstructionStyleAttachment | Detached |
| CoolingType | Central Air Conditioning |
| ExteriorFinish | Vinyl Siding |
| FoundationType | Poured Concrete |
| HalfBathTotal | 1 |
| HeatingFuel | Natural Gas |
| HeatingType | Forced Air |
| StoriesTotal | 2 |
| SizeInterior | 1500 - 2000 Sqft |
| Type | House |
| UtilityWater | Municipal Water |
Parking
| Attached Garage | |
| Garage |
Land
| Acreage | No |
| Sewer | Sanitary Sewer |
| SizeDepth | 142 Ft ,1 In |
| SizeFrontage | 49 Ft ,2 In |
| SizeIrregular | 49.2 X 142.1 Ft |
| SizeTotalText | 49.2 X 142.1 Ft|under 1/2 Acre |
Rooms
| Level | Type | Length | Width | Dimensions |
|---|---|---|---|---|
| Second Level | Bathroom | 1.63 m | 2.44 m | 1.63 m x 2.44 m |
| Second Level | Primary Bedroom | 4.67 m | 5.84 m | 4.67 m x 5.84 m |
| Second Level | Bedroom 2 | 3.73 m | 3.25 m | 3.73 m x 3.25 m |
| Second Level | Bedroom 3 | 3.63 m | 3.61 m | 3.63 m x 3.61 m |
| Second Level | Bedroom 4 | 2.82 m | 3.25 m | 2.82 m x 3.25 m |
| Second Level | Bathroom | 2.72 m | 2.36 m | 2.72 m x 2.36 m |
| Basement | Recreational, Games Room | 5.41 m | 4.75 m | 5.41 m x 4.75 m |
| Basement | Family Room | 4.14 m | 2.92 m | 4.14 m x 2.92 m |
| Basement | Bedroom | 3.38 m | 5.46 m | 3.38 m x 5.46 m |
| Basement | Bathroom | 1.91 m | 2.03 m | 1.91 m x 2.03 m |
| Main Level | Living Room | 3.84 m | 5.79 m | 3.84 m x 5.79 m |
| Main Level | Dining Room | 5.74 m | 3.91 m | 5.74 m x 3.91 m |
| Main Level | Kitchen | 7.49 m | 3.23 m | 7.49 m x 3.23 m |
| Main Level | Laundry Room | 1.63 m | 2.59 m | 1.63 m x 2.59 m |
https://www.realtor.ca/real-estate/28906406/1900-applewood-avenue-innisfil-alcona-alcona
Interested?
Contact us for more information
Lorenzo Cooper
Salesperson
17035 Yonge St. Suite 100
Newmarket, Ontario L3Y 5Y1
