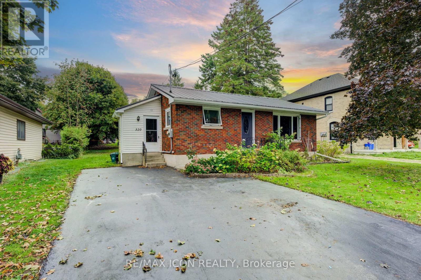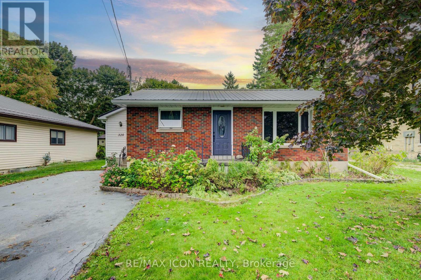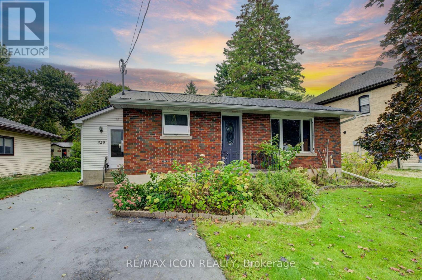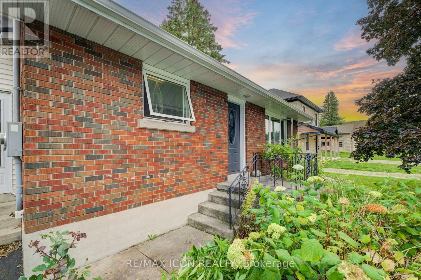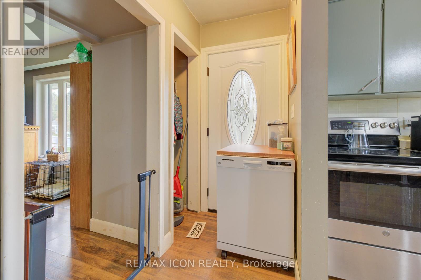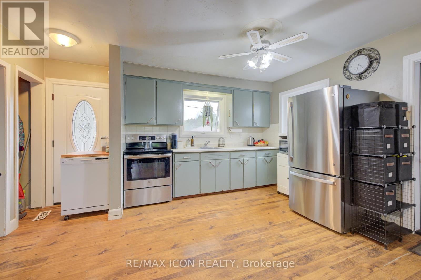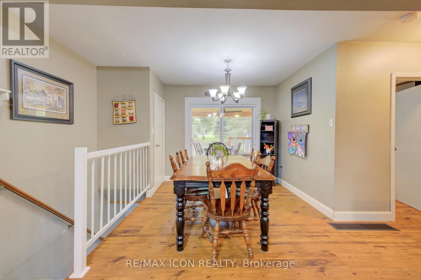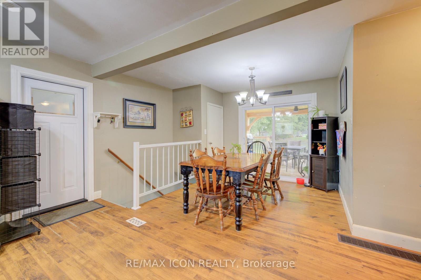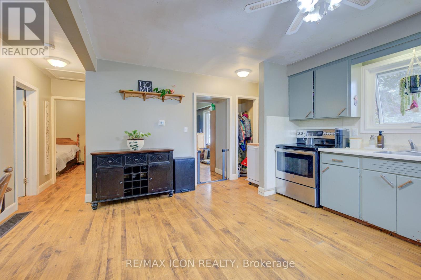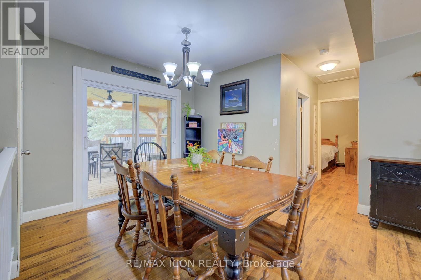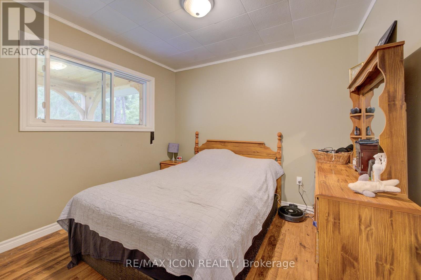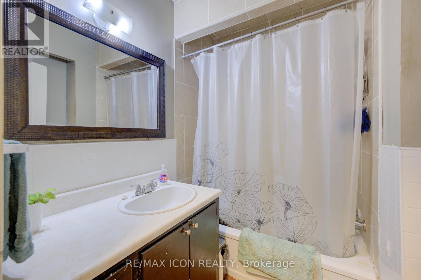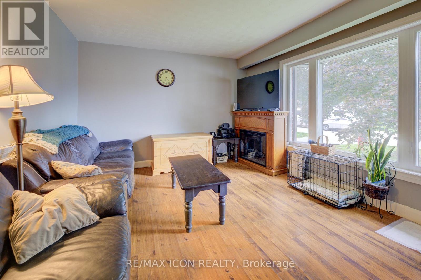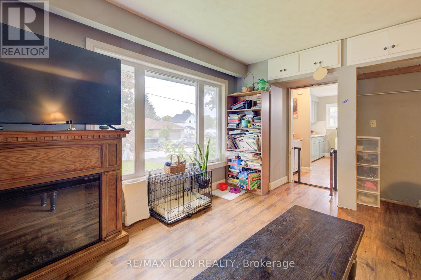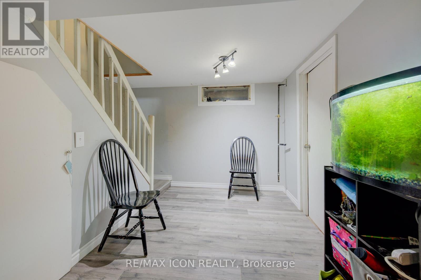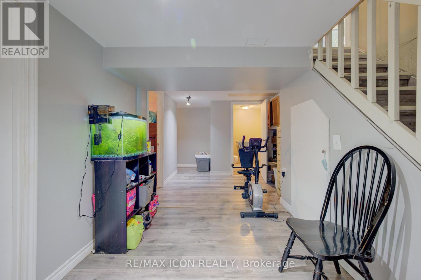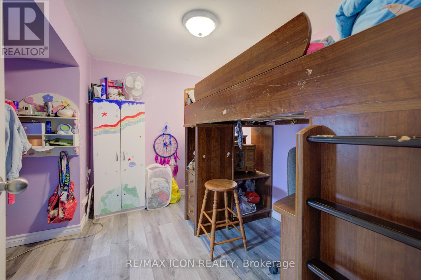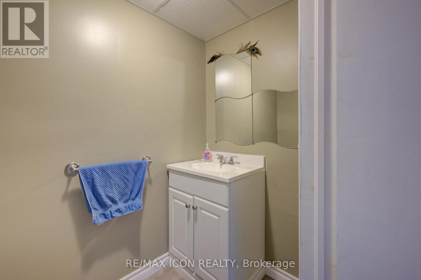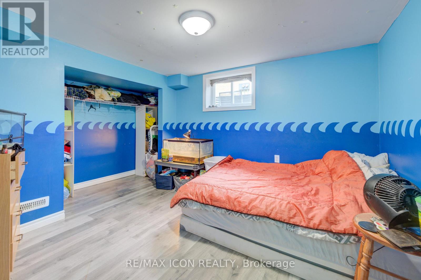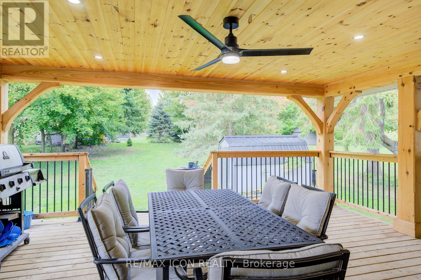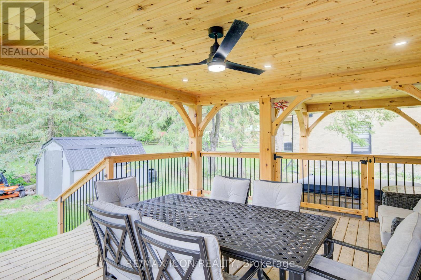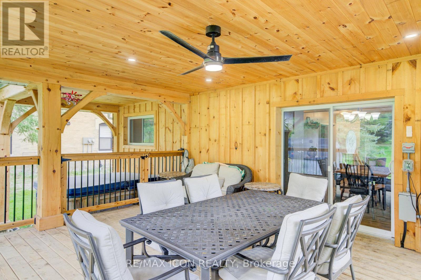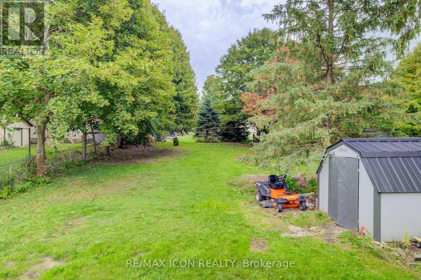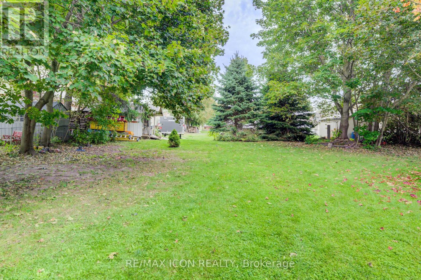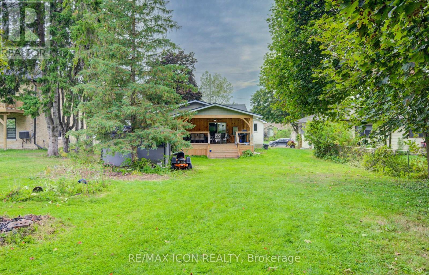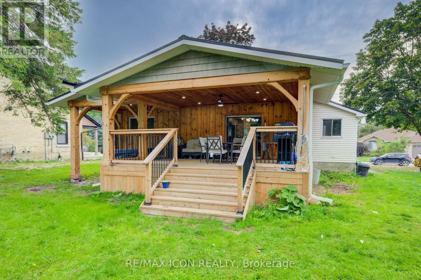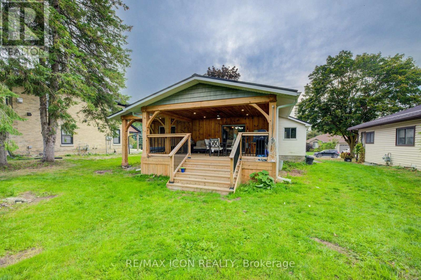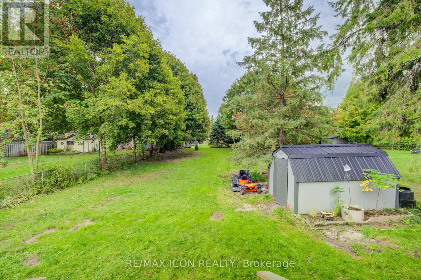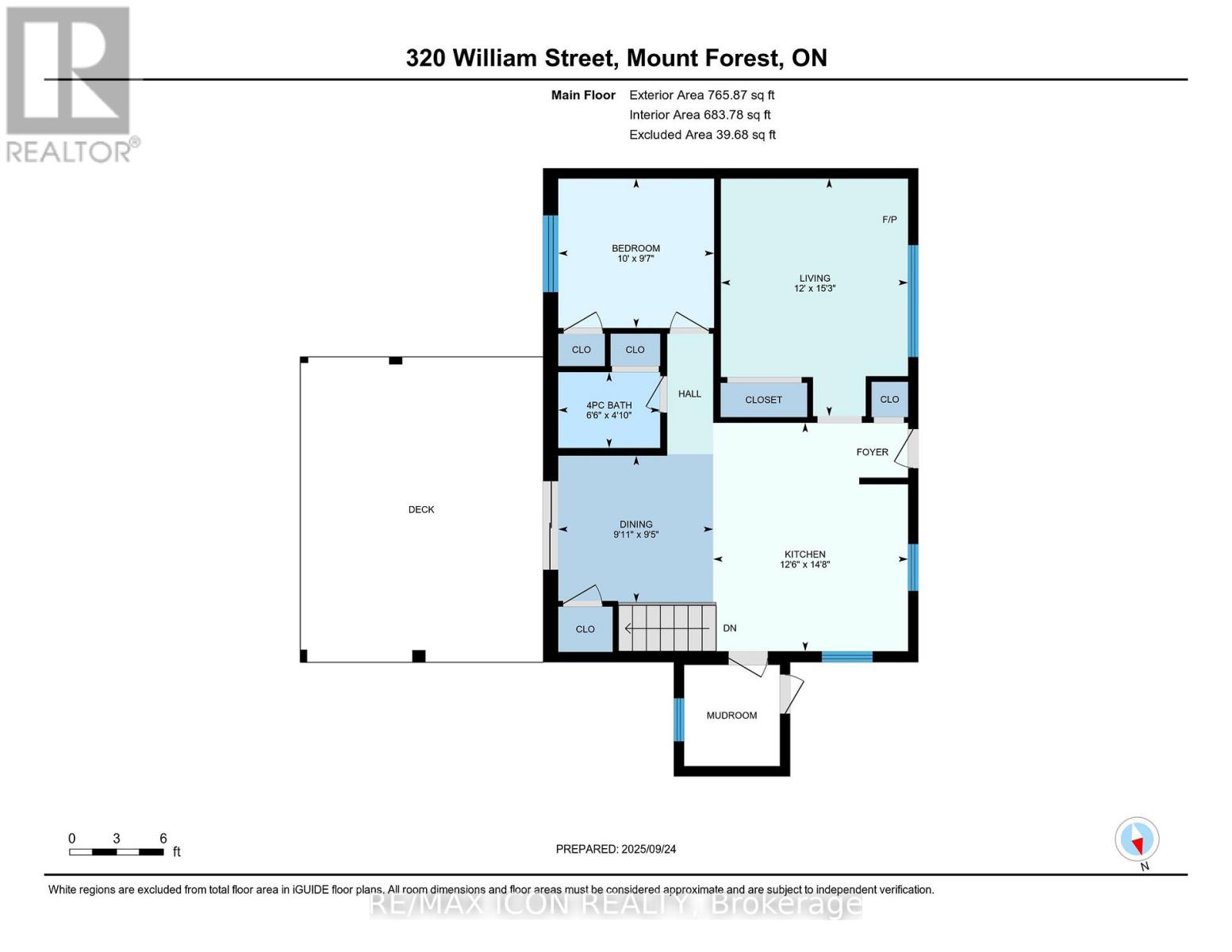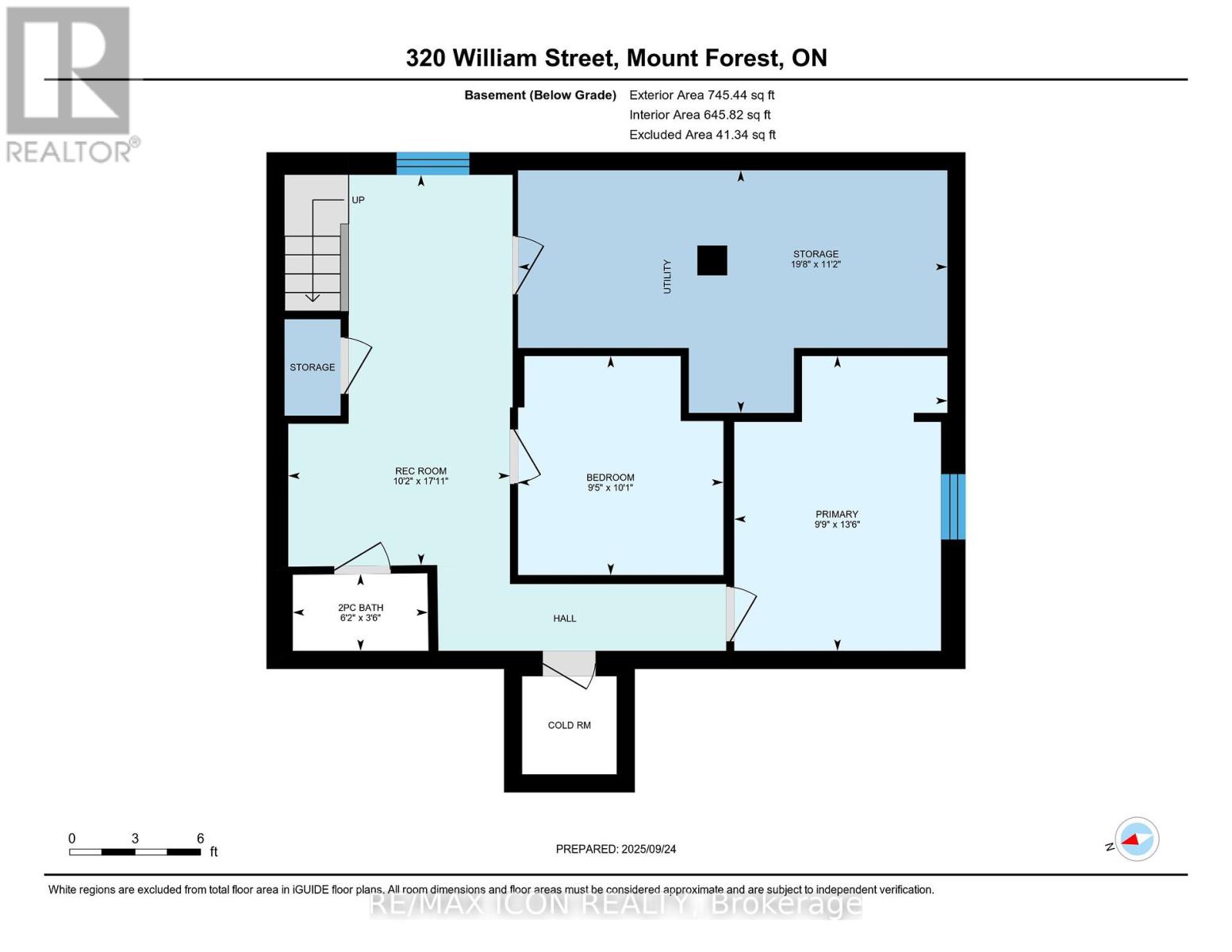320 William Street Wellington North, Ontario N0G 2L3
$529,000
Welcome to this brick bungalow on a large lot, ideally located within walking distance to downtown shops, dining, and local parks in the friendly community of Mount Forest. This 2 bedroom, 1.5 bath home features Landlark windows and doors (new in 2024) with a transferable lifetime warranty and the peace of mind of a durable steel roof. The true highlight is the stunning custom-built timber-frame covered deck crafted with exceptional quality and featuring a live-edge shelf created from a century-old barn beam. Complete with a ceiling fan and hot tub, this outdoor living space is the perfect place to relax, entertain, and enjoy your private yard. This property presents a great opportunity to get into the market and make the home your own, while enjoying a convenient location that offers the best of small-town living. Mount Forest provides schools, hospital services, recreation facilities, and a welcoming downtown core filled with local shops and dining. For commuters, you're less than an hour to Guelph, Orangeville, and Waterloo, making it easy to balance work and lifestyle. Don't miss the chance to own a home with character, outdoor living at its finest, and room to build future value in a thriving community. (id:61852)
Open House
This property has open houses!
10:00 am
Ends at:12:00 pm
Property Details
| MLS® Number | X12423616 |
| Property Type | Single Family |
| Community Name | Mount Forest |
| AmenitiesNearBy | Golf Nearby, Hospital, Park, Place Of Worship |
| CommunityFeatures | Community Centre |
| EquipmentType | Water Heater |
| Features | Level |
| ParkingSpaceTotal | 4 |
| RentalEquipmentType | Water Heater |
| Structure | Shed |
Building
| BathroomTotal | 2 |
| BedroomsAboveGround | 1 |
| BedroomsBelowGround | 1 |
| BedroomsTotal | 2 |
| Age | 51 To 99 Years |
| Appliances | Dishwasher, Dryer, Stove |
| ArchitecturalStyle | Bungalow |
| BasementDevelopment | Partially Finished |
| BasementType | Full (partially Finished) |
| ConstructionStyleAttachment | Detached |
| ExteriorFinish | Brick, Wood |
| FoundationType | Concrete |
| HalfBathTotal | 1 |
| HeatingFuel | Natural Gas |
| HeatingType | Forced Air |
| StoriesTotal | 1 |
| SizeInterior | 0 - 699 Sqft |
| Type | House |
| UtilityWater | Municipal Water |
Parking
| No Garage |
Land
| Acreage | No |
| LandAmenities | Golf Nearby, Hospital, Park, Place Of Worship |
| LandscapeFeatures | Landscaped |
| Sewer | Sanitary Sewer |
| SizeDepth | 183 Ft ,6 In |
| SizeFrontage | 59 Ft ,4 In |
| SizeIrregular | 59.4 X 183.5 Ft |
| SizeTotalText | 59.4 X 183.5 Ft|under 1/2 Acre |
| ZoningDescription | R2 |
Rooms
| Level | Type | Length | Width | Dimensions |
|---|---|---|---|---|
| Basement | Bedroom 2 | 4.12 m | 2.98 m | 4.12 m x 2.98 m |
| Basement | Den | 3.06 m | 2.87 m | 3.06 m x 2.87 m |
| Basement | Recreational, Games Room | 5.46 m | 3.1 m | 5.46 m x 3.1 m |
| Basement | Bathroom | 1.07 m | 1.89 m | 1.07 m x 1.89 m |
| Basement | Other | 3.39 m | 6 m | 3.39 m x 6 m |
| Main Level | Living Room | 3.65 m | 4.64 m | 3.65 m x 4.64 m |
| Main Level | Kitchen | 3.8 m | 4.46 m | 3.8 m x 4.46 m |
| Main Level | Dining Room | 3.02 m | 2.86 m | 3.02 m x 2.86 m |
| Main Level | Bedroom | 3.04 m | 2.92 m | 3.04 m x 2.92 m |
| Main Level | Bathroom | 1.99 m | 1.48 m | 1.99 m x 1.48 m |
Interested?
Contact us for more information
Dan Porlier
Broker
620 Davenport Rd Unit 33b
Waterloo, Ontario N2V 2C2
Jennie Fisher
Salesperson
620 Davenport Rd Unit 33b
Waterloo, Ontario N2V 2C2
