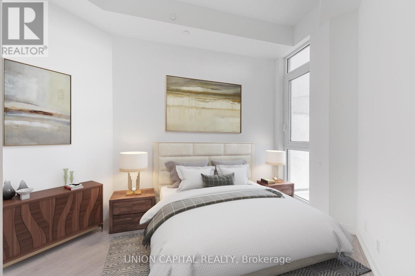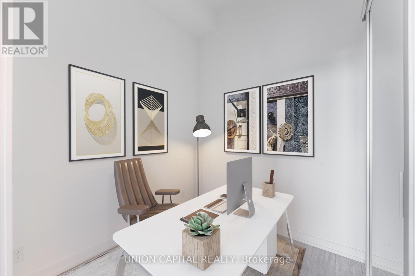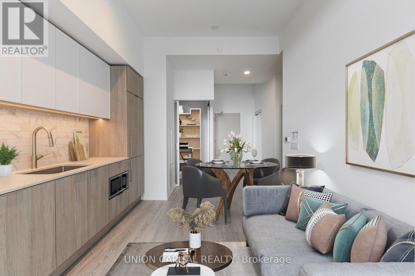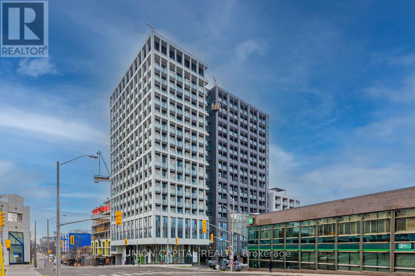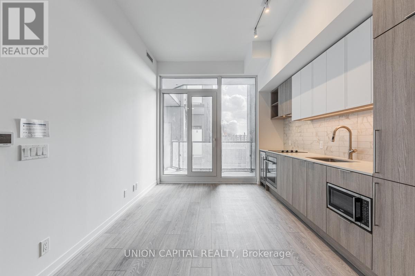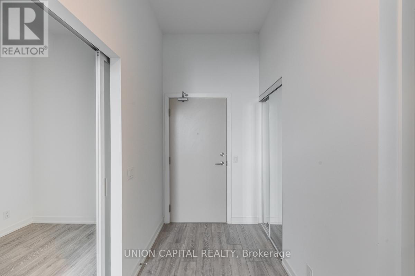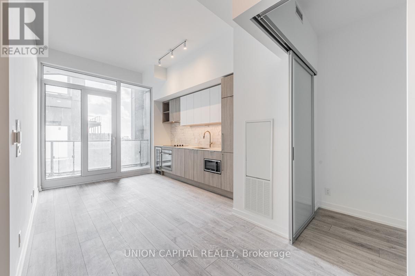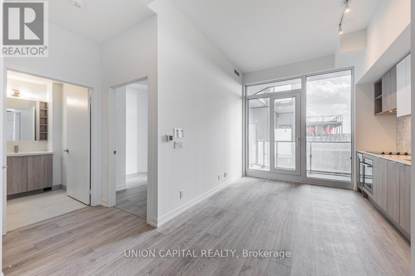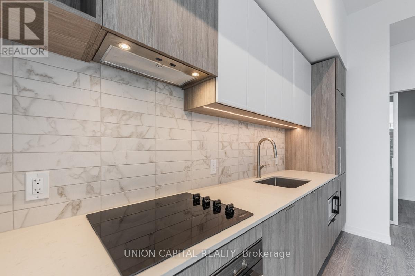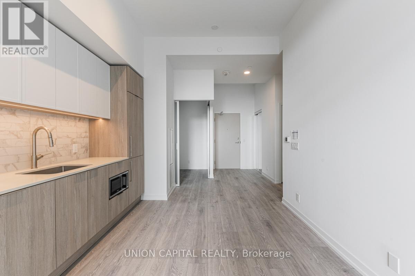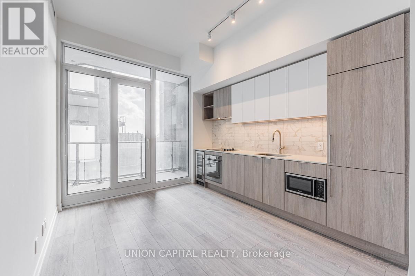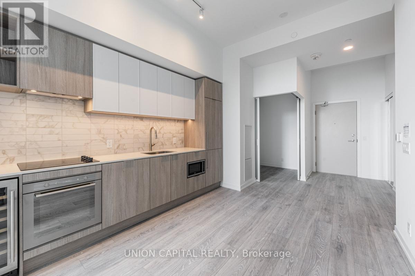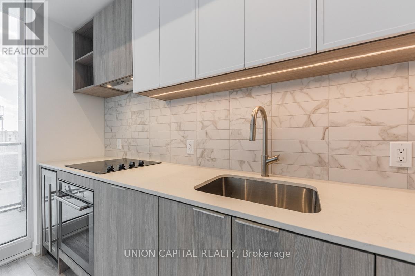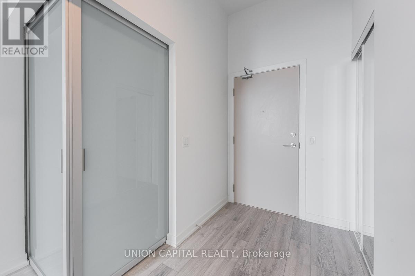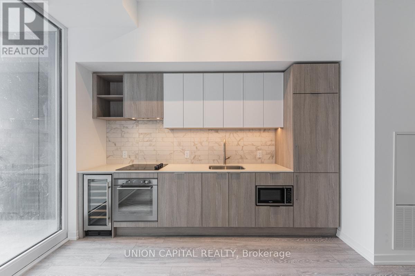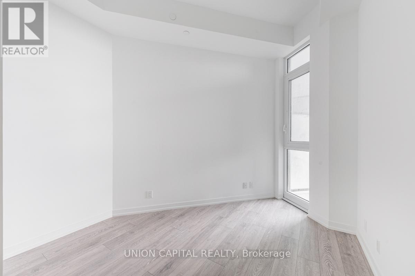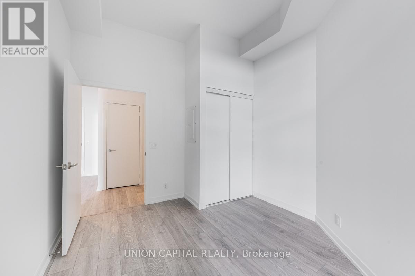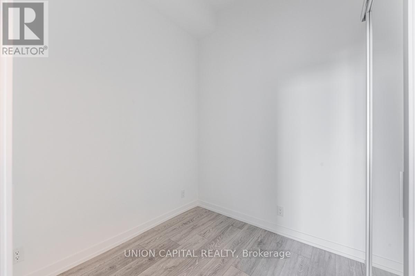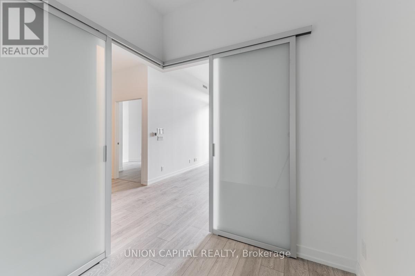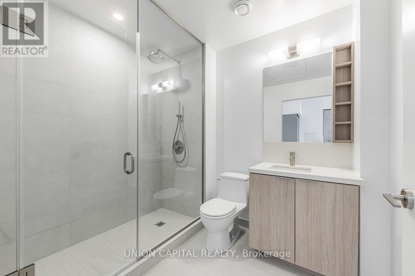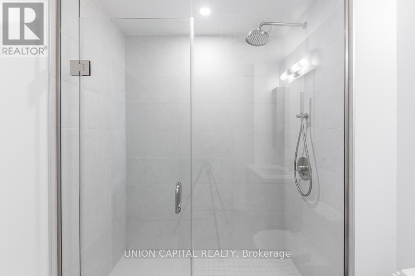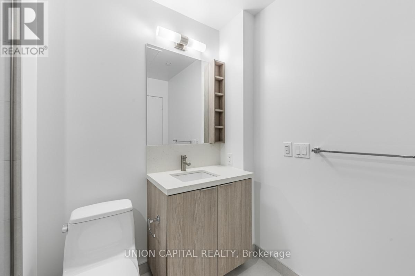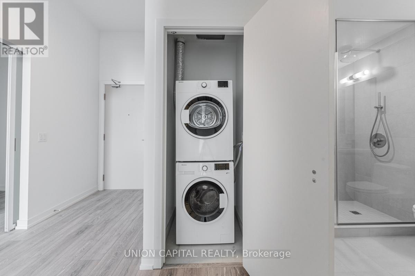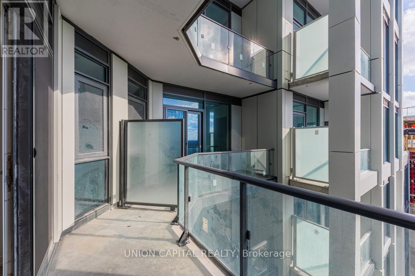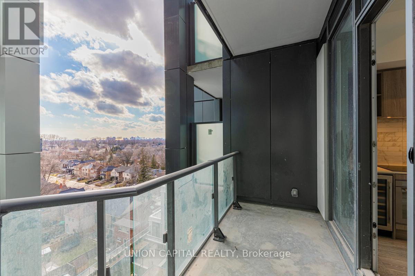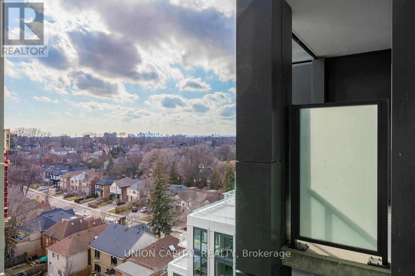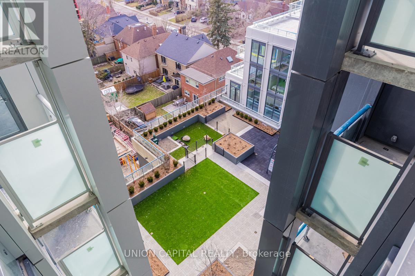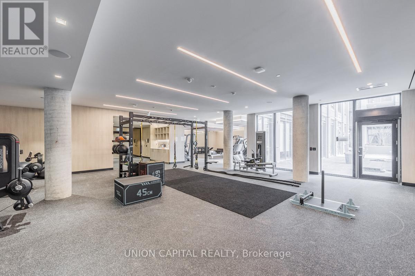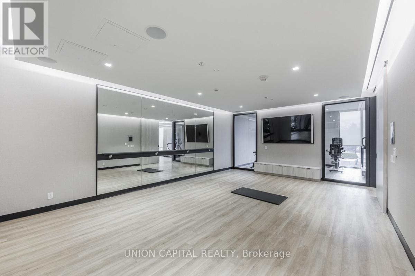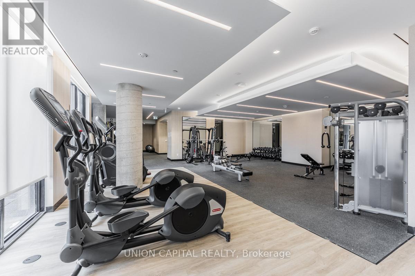901 - 2020 Bathurst Street Toronto, Ontario M5P 0A6
2 Bedroom
1 Bathroom
500 - 599 sqft
Central Air Conditioning
Forced Air
$2,200 Monthly
Prestigious Forest Hill location - future direct access to the subway, short walk to all amenities, 24/7 concierge * Stunning brand new 1+ DEN unit with 1 locker! Spacious layout with a large den which can used as a 2nd bedroom * Modern kitchen w/ fully integrated appliances, designer backsplash * Neutral Finishes * Oversized Bathroom w/ a large glass shower * quiet balcony exposure to the courtyard / rooftop * Bright Open concept with high ceilings, wall-to-wall & floor-to-ceiling windows. (id:61852)
Property Details
| MLS® Number | C12423754 |
| Property Type | Single Family |
| Neigbourhood | Harbourfront-CityPlace |
| Community Name | Humewood-Cedarvale |
| AmenitiesNearBy | Park, Public Transit |
| CommunicationType | High Speed Internet |
| CommunityFeatures | Pet Restrictions, Community Centre |
| Features | Conservation/green Belt, Balcony |
| ViewType | City View |
Building
| BathroomTotal | 1 |
| BedroomsAboveGround | 1 |
| BedroomsBelowGround | 1 |
| BedroomsTotal | 2 |
| Age | 0 To 5 Years |
| Amenities | Security/concierge, Exercise Centre, Storage - Locker |
| Appliances | Oven - Built-in, Range, Cooktop, Dishwasher, Dryer, Microwave, Oven, Washer, Refrigerator |
| CoolingType | Central Air Conditioning |
| ExteriorFinish | Concrete |
| FlooringType | Laminate |
| FoundationType | Concrete |
| HeatingFuel | Natural Gas |
| HeatingType | Forced Air |
| SizeInterior | 500 - 599 Sqft |
| Type | Apartment |
Parking
| No Garage |
Land
| Acreage | No |
| LandAmenities | Park, Public Transit |
Rooms
| Level | Type | Length | Width | Dimensions |
|---|---|---|---|---|
| Main Level | Bedroom | 3.15 m | 3.17 m | 3.15 m x 3.17 m |
| Main Level | Den | 2.13 m | 2.23 m | 2.13 m x 2.23 m |
| Main Level | Kitchen | 3.3 m | 4.37 m | 3.3 m x 4.37 m |
| Main Level | Dining Room | 3.3 m | 4.37 m | 3.3 m x 4.37 m |
| Main Level | Living Room | 3.3 m | 4.37 m | 3.3 m x 4.37 m |
Interested?
Contact us for more information
Patrick Chan
Broker
Union Capital Realty
245 West Beaver Creek Rd #9b
Richmond Hill, Ontario L4B 1L1
245 West Beaver Creek Rd #9b
Richmond Hill, Ontario L4B 1L1
