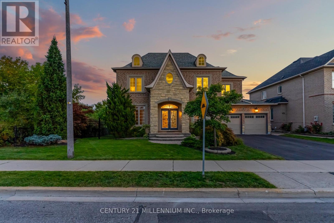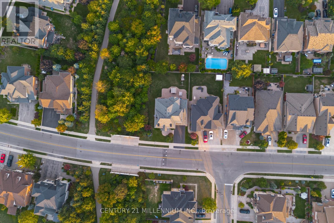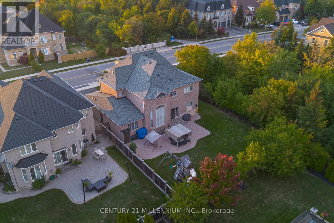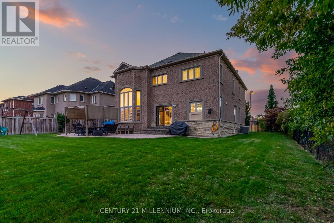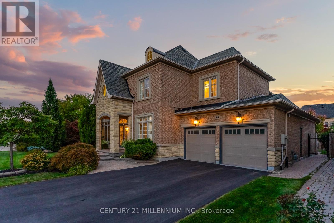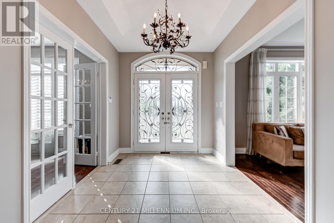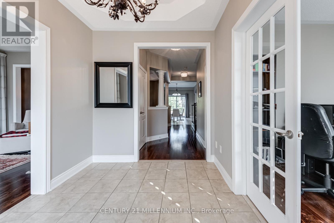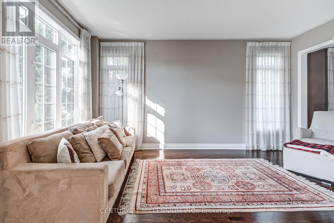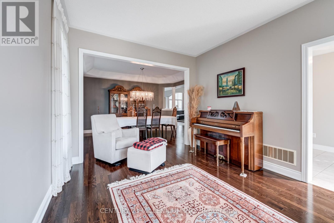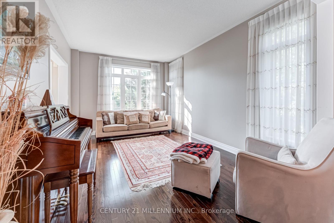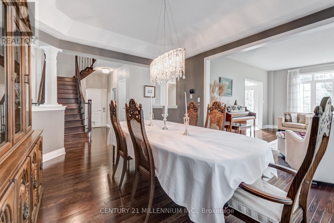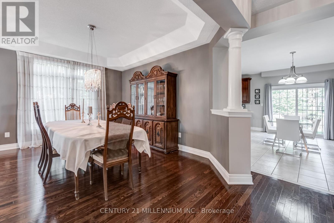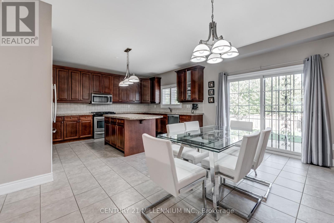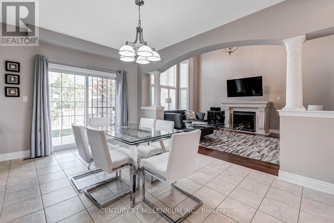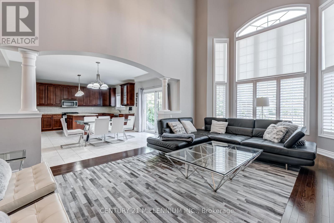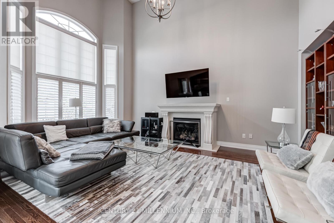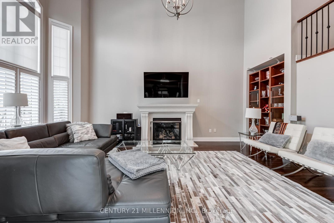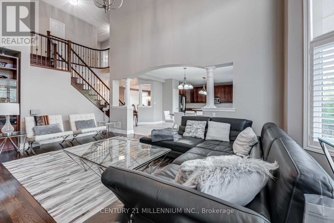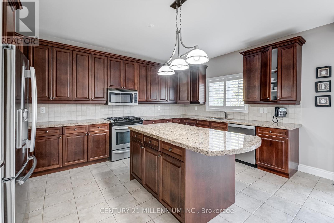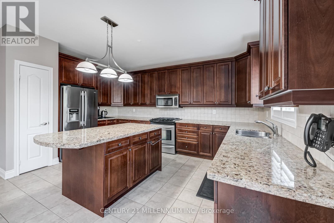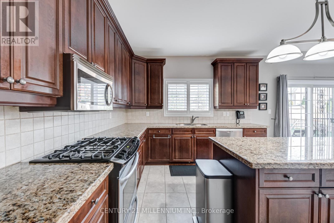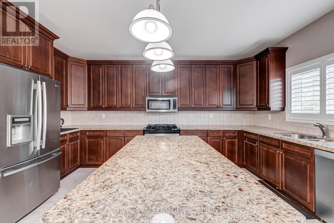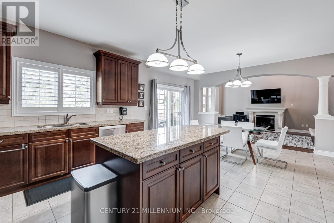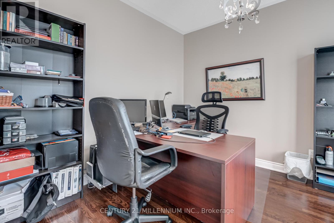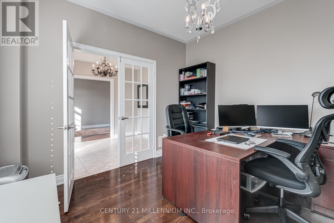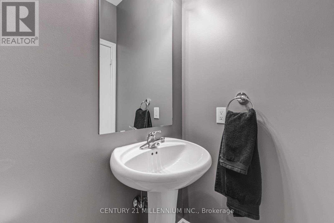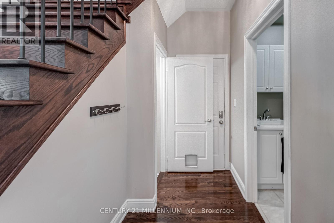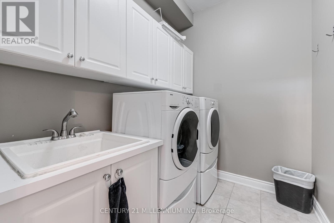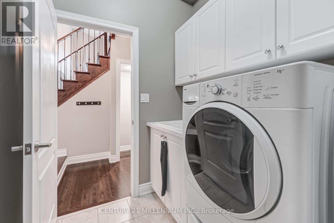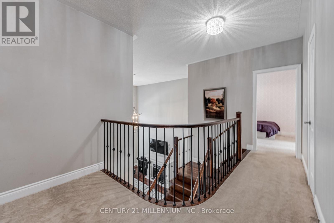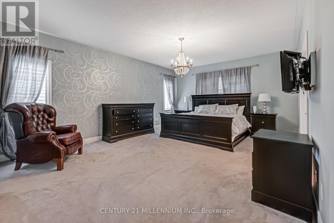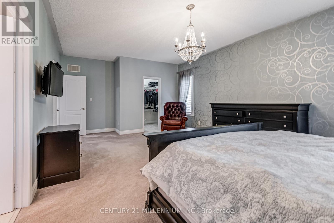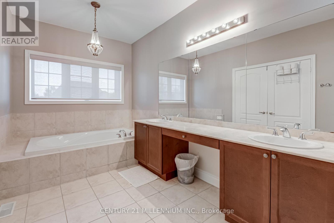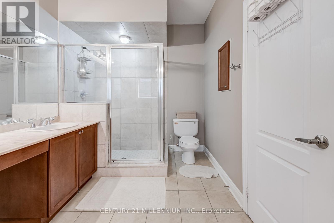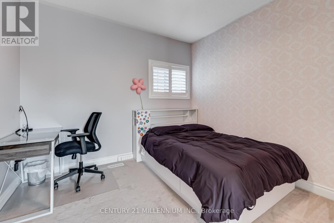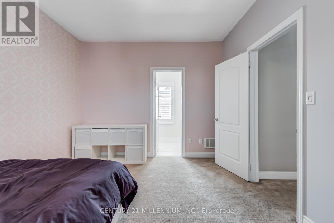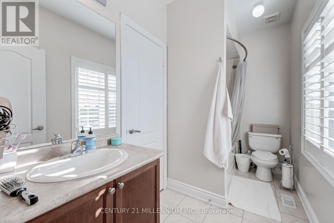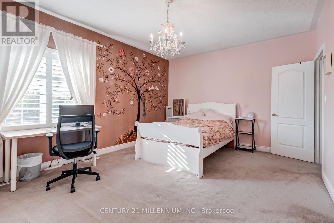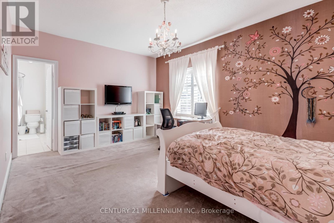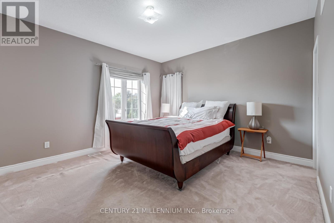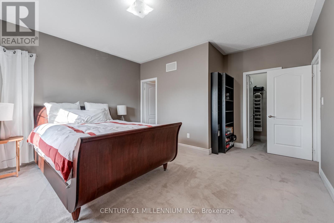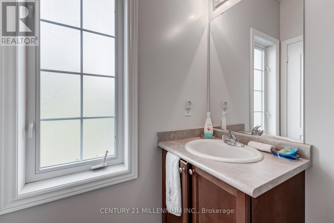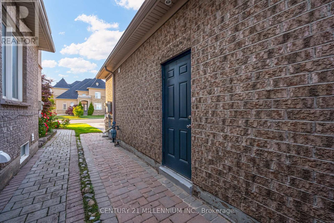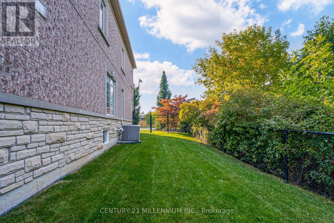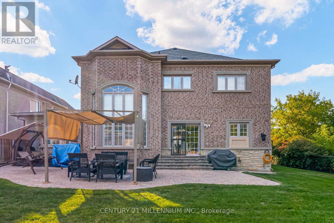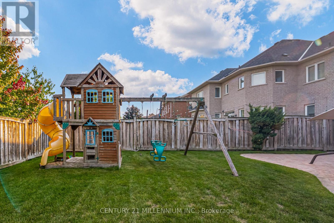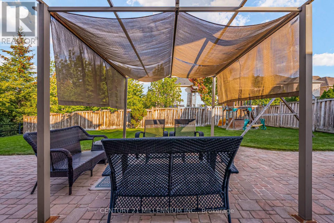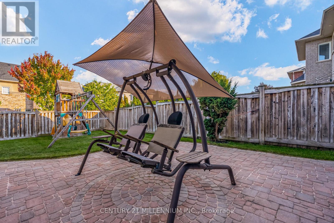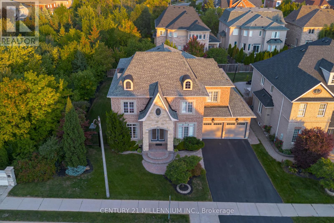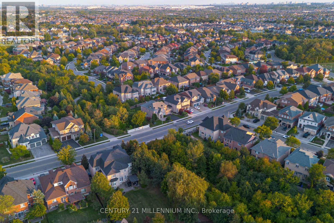29 Eiffel Boulevard Brampton, Ontario L6P 1W3
$1,499,000
Wow! This Home Shows As A 10 Plus! Premium 72 Ft Lot Siding Onto Open Space With No Neighbors On One Side! Nestled Beside The Hawke Channel Trail, Enjoy Direct Access To Walking Paths, Mature Trees & Ravine-Like Privacy Right From Your Backyard! Gorgeous 4 Bedroom Detached In The Prestigious Chateaus Of Castlemore!! Stunning Brick & Stone Exterior W/Grand Family Rm Boasting 18 Ft Ceiling & Gas Fireplace As The Centerpiece! Oversized 3 Car Garage (tandem) W/Epoxy Floors! Steps To Mount Royal P.S., Our Lady Of Lourdes Catholic School, Beautiful Parks, Plazas & Public Transit. Amazing Child-Safe Street! Key Upgrades: New High Efficiency Furnace (2020), New Roof With Ice & Water Shield (2019), New Garage Doors(2016). Inside Features: S/S Appliances! Hardwood Floors! Pot Lights! Granite Counters! 9Ft Ceilings On Main! Spacious Bedrooms W/Luxurious Primary Ensuite! Professionally Landscaped Front & Backyard W/Private, Scenic Setting Perfect For Entertaining! This Home Truly Has It All A Rare Offering In One Of The Most Desirable Neighborhoods Of Castlemore! (id:61852)
Property Details
| MLS® Number | W12423831 |
| Property Type | Single Family |
| Community Name | Vales of Castlemore North |
| EquipmentType | Water Heater |
| Features | Ravine |
| ParkingSpaceTotal | 7 |
| RentalEquipmentType | Water Heater |
Building
| BathroomTotal | 4 |
| BedroomsAboveGround | 4 |
| BedroomsTotal | 4 |
| Amenities | Fireplace(s) |
| Appliances | Central Vacuum, Dishwasher, Dryer, Microwave, Stove, Washer, Refrigerator |
| BasementDevelopment | Unfinished |
| BasementType | Full (unfinished) |
| ConstructionStyleAttachment | Detached |
| CoolingType | Central Air Conditioning |
| ExteriorFinish | Brick, Stone |
| FireProtection | Alarm System, Monitored Alarm, Smoke Detectors |
| FireplacePresent | Yes |
| FireplaceTotal | 1 |
| FlooringType | Hardwood, Ceramic, Carpeted |
| FoundationType | Concrete |
| HalfBathTotal | 1 |
| HeatingFuel | Natural Gas |
| HeatingType | Forced Air |
| StoriesTotal | 2 |
| SizeInterior | 3500 - 5000 Sqft |
| Type | House |
| UtilityWater | Municipal Water |
Parking
| Garage |
Land
| Acreage | No |
| Sewer | Sanitary Sewer |
| SizeDepth | 114 Ft ,7 In |
| SizeFrontage | 72 Ft ,10 In |
| SizeIrregular | 72.9 X 114.6 Ft |
| SizeTotalText | 72.9 X 114.6 Ft |
Rooms
| Level | Type | Length | Width | Dimensions |
|---|---|---|---|---|
| Second Level | Primary Bedroom | 6.9 m | 4.29 m | 6.9 m x 4.29 m |
| Second Level | Bedroom 2 | 4.93 m | 4.27 m | 4.93 m x 4.27 m |
| Second Level | Bedroom 3 | 4.91 m | 3.87 m | 4.91 m x 3.87 m |
| Second Level | Bedroom 4 | 3.81 m | 3.39 m | 3.81 m x 3.39 m |
| Main Level | Living Room | 3.26 m | 4.76 m | 3.26 m x 4.76 m |
| Main Level | Foyer | 3.2 m | 2.41 m | 3.2 m x 2.41 m |
| Main Level | Dining Room | 4.62 m | 3.67 m | 4.62 m x 3.67 m |
| Main Level | Kitchen | 6.47 m | 4.72 m | 6.47 m x 4.72 m |
| Main Level | Family Room | 5.92 m | 4.22 m | 5.92 m x 4.22 m |
| Main Level | Den | 3.34 m | 3.2 m | 3.34 m x 3.2 m |
| Main Level | Laundry Room | 2.38 m | 1.8 m | 2.38 m x 1.8 m |
Interested?
Contact us for more information
Trevor Evans
Broker of Record
181 Queen St East
Brampton, Ontario L6W 2B3
Aman Kapoor
Salesperson
181 Queen St East
Brampton, Ontario L6W 2B3
