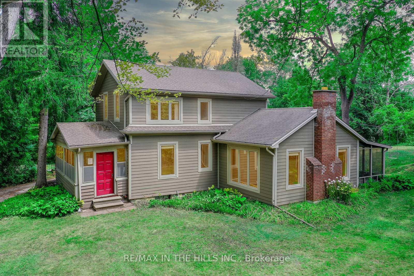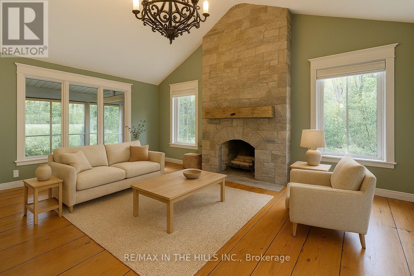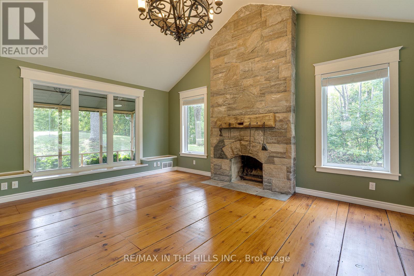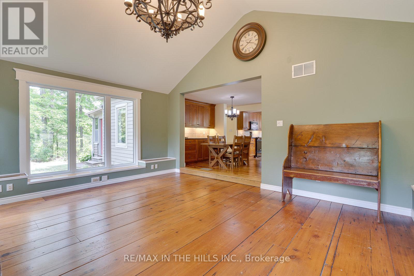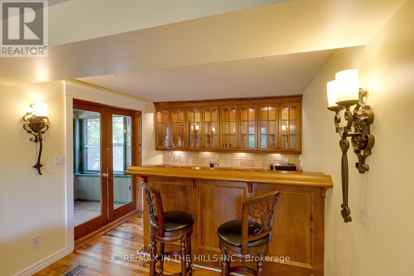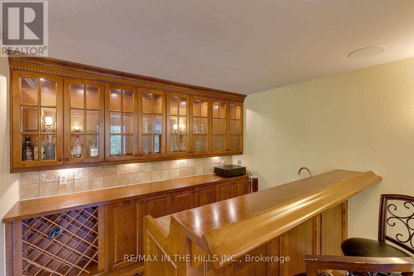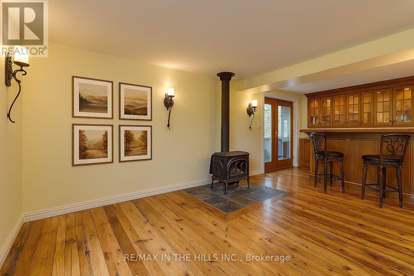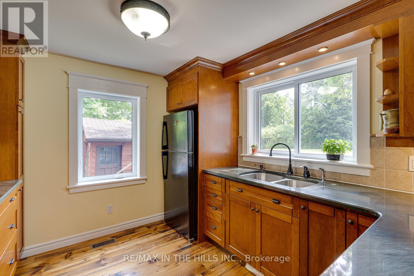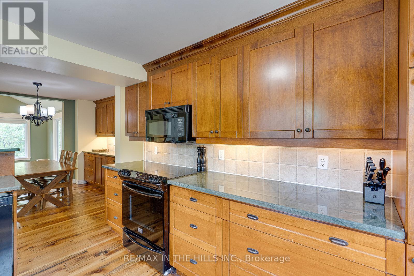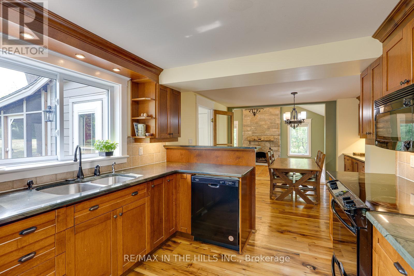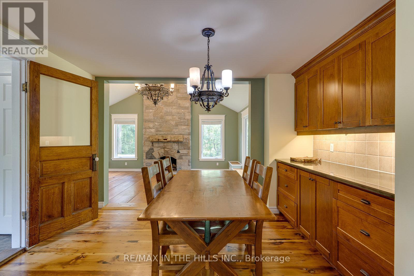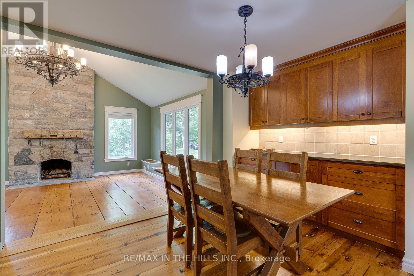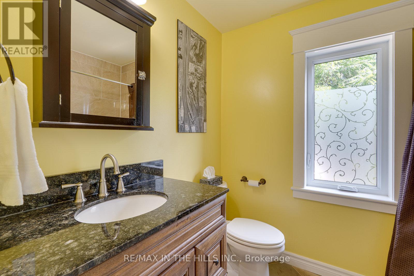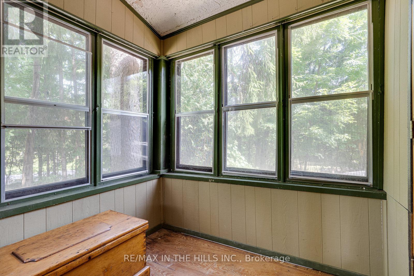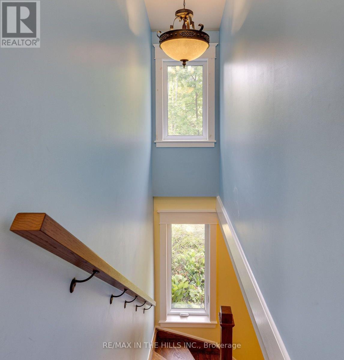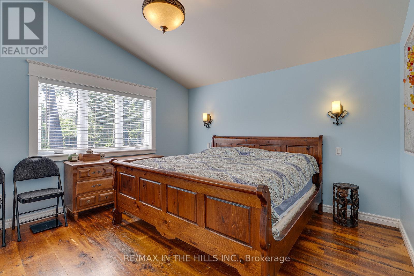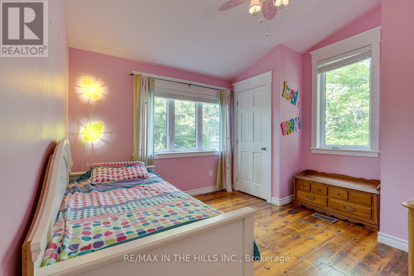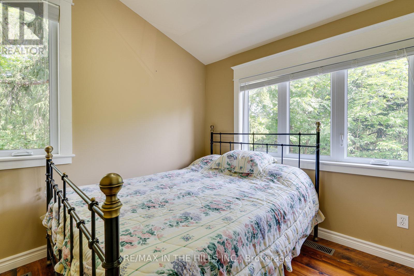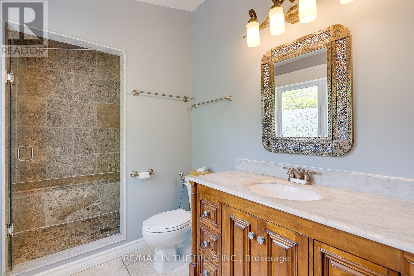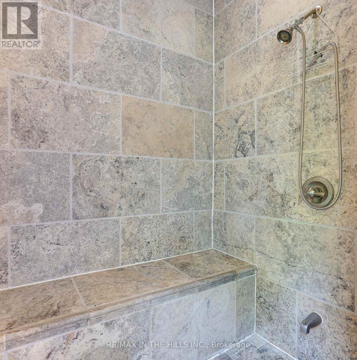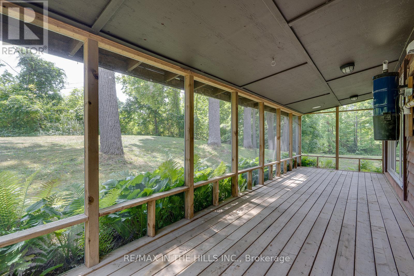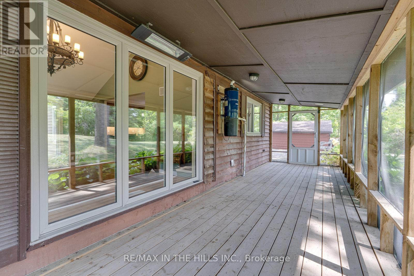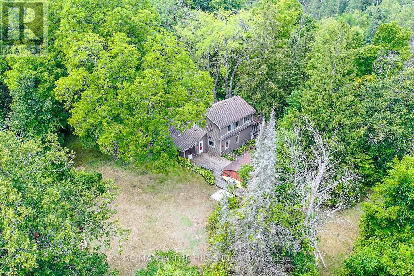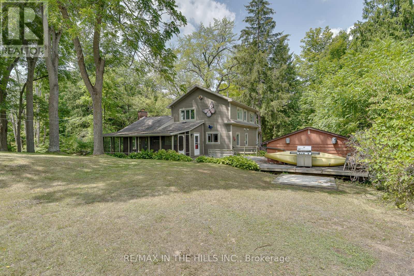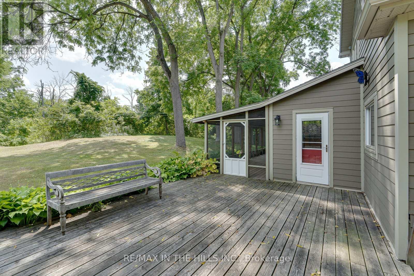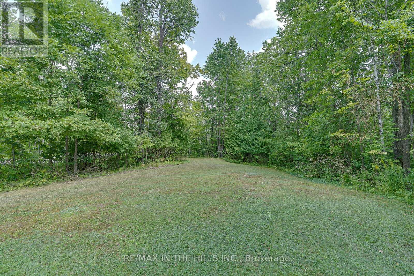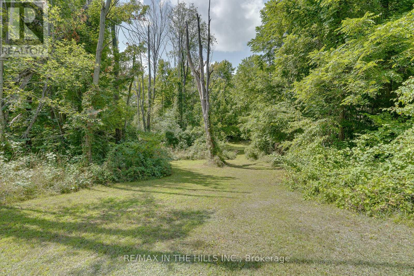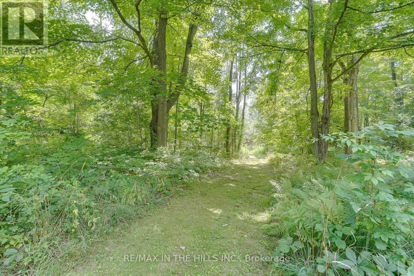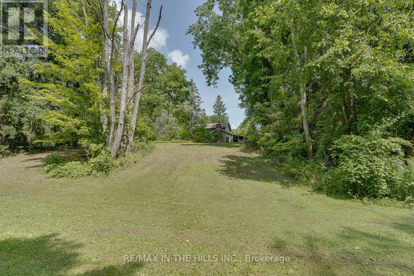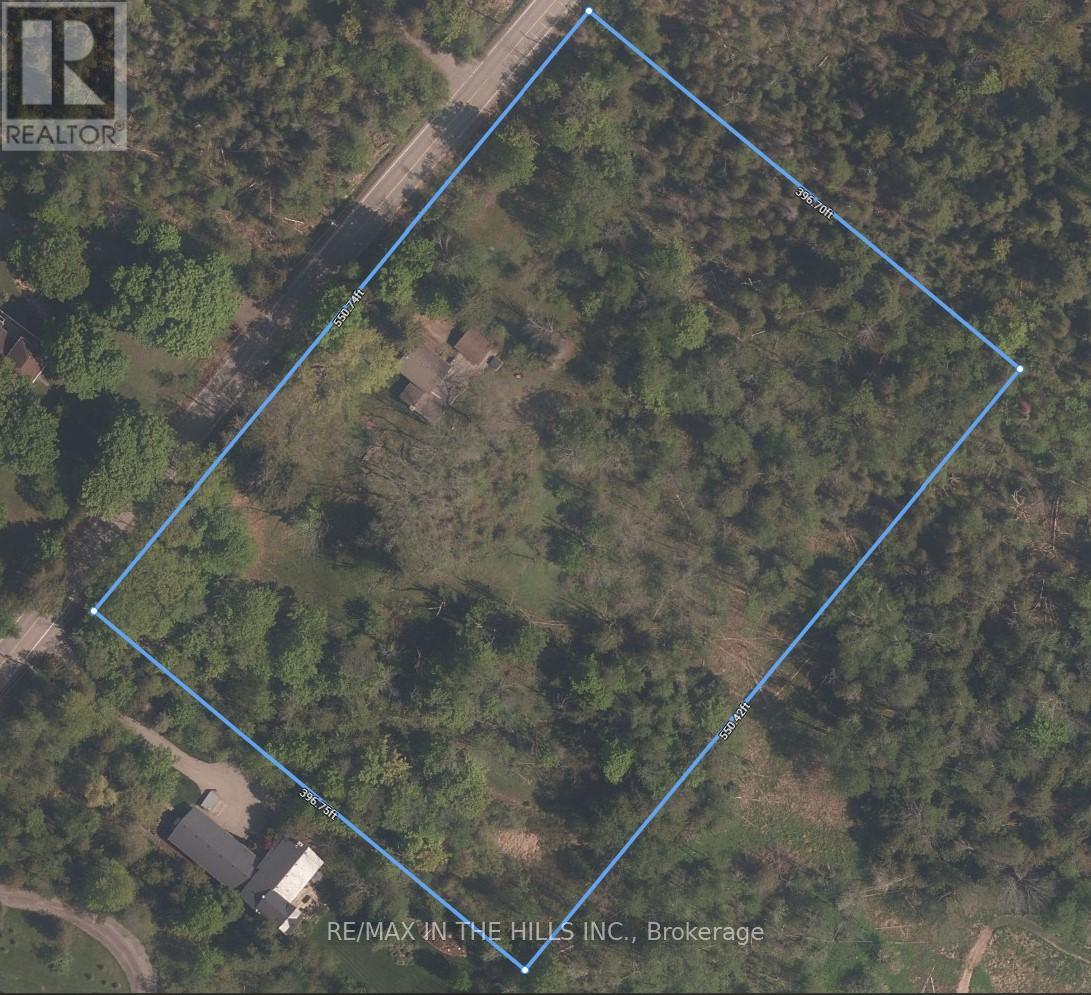2651 Forks Of The Credit Road Caledon, Ontario L7K 2J8
$1,198,000
Private Nature Escape in Prime Caledon Location on 5 Scenic Acres. Discover the perfect blend of tranquility & convenience in this beautifully rebuilt 3-bedroom, 2-bathroom home, set on 5 lush, tree-lined acres along one of Caledon's most scenic roads. Surrounded by nature & offering complete privacy, this property is ideal for those seeking a peaceful lifestyle with easy access to city amenities. Reconstructed with care & quality in 2008-2009, the home features updated systems throughout-including electrical, plumbing, HVAC, insulation, roof & windows-ensuring modern efficiency & comfort. Inside, rich natural finishes create a warm, inviting atmosphere. Reclaimed wide-plank wood floors & solid wood doors add timeless character, while stylish metal light fixtures & abundant storage offer everyday functionality. The main living area is bright & open, with a soaring 14-foot cathedral ceiling, oversized windows that frame the surrounding greenery & a cozy wood-burning fireplace. Upstairs, 11-foot scissor-truss ceilings enhance the sense of space & light. A high-efficiency Jotul wood stove complements the eco-friendly open-loop geothermal system, keeping the home comfortable year-round. Step outside and immerse yourself in nature. The expansive grounds offer space to roam, garden, or simply relax in total privacy. Enjoy outdoor meals in the large screened-in porch and fresh, pure water from a deep artesian well. Whether you're sipping coffee while watching wildlife or hosting friends under the stars, this property is a true retreat. Just minutes from scenic trails of Belfountain, Skiing, Golf, charming villages, and commuter routes, this home offers the best of country living with modern convenience. If you're looking for privacy, nature & a home that feels like a sanctuary, this is the one. (id:61852)
Open House
This property has open houses!
1:00 pm
Ends at:3:00 pm
Property Details
| MLS® Number | W12423855 |
| Property Type | Single Family |
| Community Name | Rural Caledon |
| AmenitiesNearBy | Golf Nearby, Hospital |
| CommunityFeatures | Community Centre, School Bus |
| Features | Conservation/green Belt, Carpet Free |
| ParkingSpaceTotal | 7 |
| Structure | Deck, Porch |
Building
| BathroomTotal | 2 |
| BedroomsAboveGround | 3 |
| BedroomsTotal | 3 |
| Amenities | Fireplace(s) |
| Appliances | Central Vacuum, Water Heater, Water Softener, Dryer, Microwave, Stove, Washer, Window Coverings, Refrigerator |
| BasementDevelopment | Unfinished |
| BasementType | N/a (unfinished) |
| ConstructionStyleAttachment | Detached |
| CoolingType | Central Air Conditioning, Air Exchanger |
| FireProtection | Smoke Detectors |
| FireplacePresent | Yes |
| FireplaceTotal | 2 |
| FireplaceType | Woodstove |
| FlooringType | Slate, Wood |
| FoundationType | Stone |
| HeatingType | Forced Air |
| StoriesTotal | 2 |
| SizeInterior | 1500 - 2000 Sqft |
| Type | House |
| UtilityWater | Artesian Well, Drilled Well |
Parking
| Detached Garage | |
| Garage |
Land
| Acreage | Yes |
| LandAmenities | Golf Nearby, Hospital |
| Sewer | Septic System |
| SizeDepth | 396 Ft |
| SizeFrontage | 550 Ft |
| SizeIrregular | 550 X 396 Ft |
| SizeTotalText | 550 X 396 Ft|5 - 9.99 Acres |
Rooms
| Level | Type | Length | Width | Dimensions |
|---|---|---|---|---|
| Main Level | Mud Room | 2.27 m | 2.74 m | 2.27 m x 2.74 m |
| Main Level | Dining Room | 3.89 m | 3.33 m | 3.89 m x 3.33 m |
| Main Level | Living Room | 5.89 m | 4.43 m | 5.89 m x 4.43 m |
| Main Level | Kitchen | 3.06 m | 3.68 m | 3.06 m x 3.68 m |
| Main Level | Family Room | 3.65 m | 3.44 m | 3.65 m x 3.44 m |
| Upper Level | Primary Bedroom | 3.82 m | 3.71 m | 3.82 m x 3.71 m |
| Upper Level | Bedroom 2 | 3.54 m | 3.8 m | 3.54 m x 3.8 m |
| Upper Level | Bedroom 3 | 3.54 m | 3.1 m | 3.54 m x 3.1 m |
Utilities
| Electricity | Installed |
| Wireless | Available |
| Electricity Connected | Connected |
| Telephone | Connected |
https://www.realtor.ca/real-estate/28906694/2651-forks-of-the-credit-road-caledon-rural-caledon
Interested?
Contact us for more information
Sean Dylan Anderson
Broker of Record
933009 Airport Road
Caledon, Ontario L9W 2Z2
Chris P. Richie
Broker
933009 Airport Road
Caledon, Ontario L9W 2Z2
