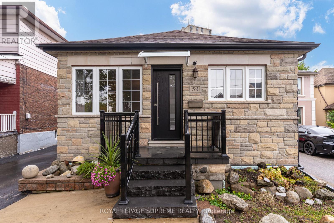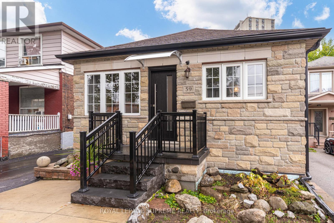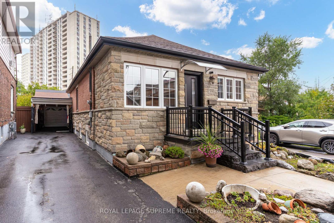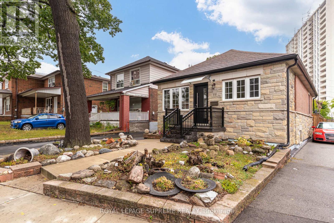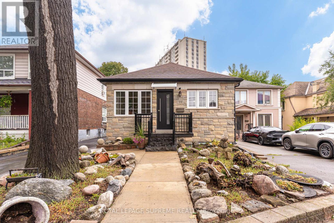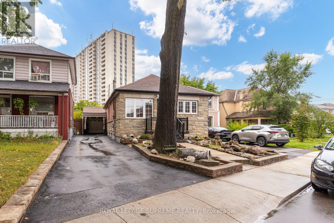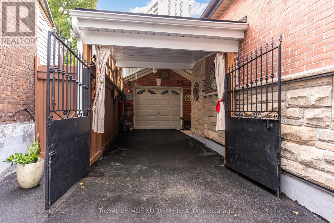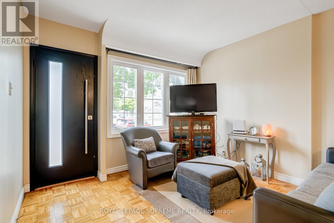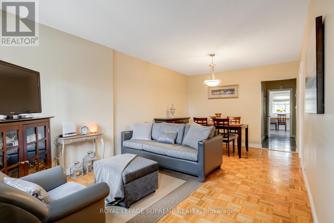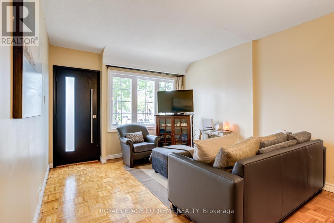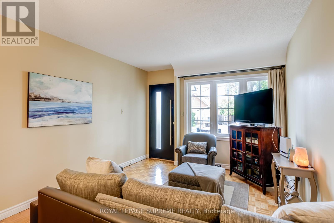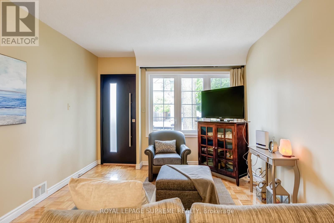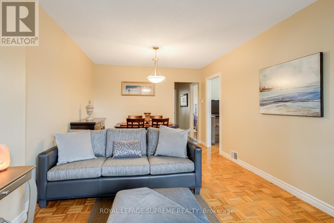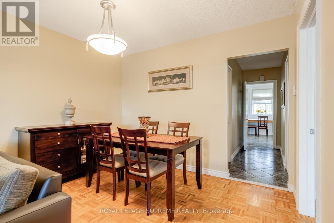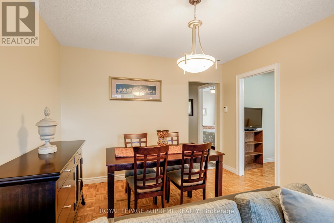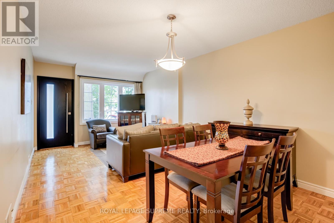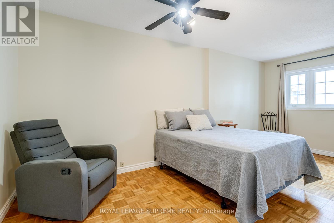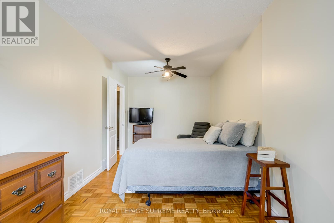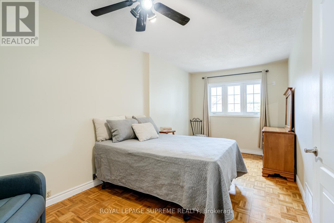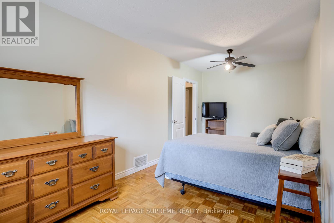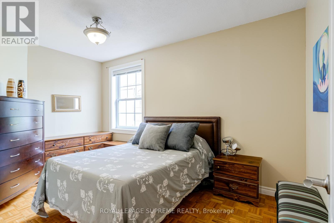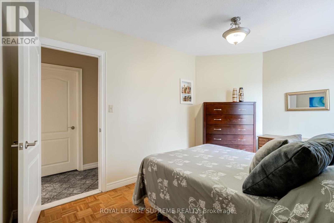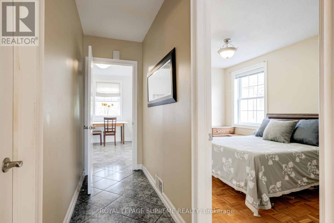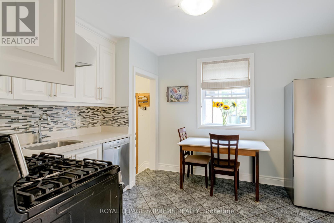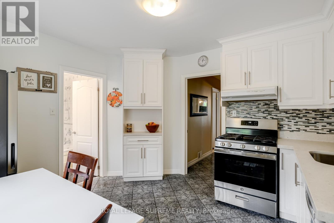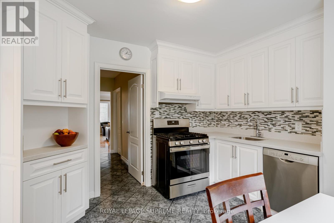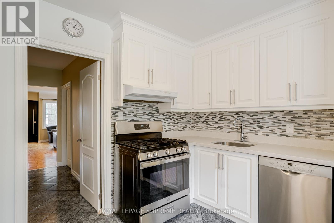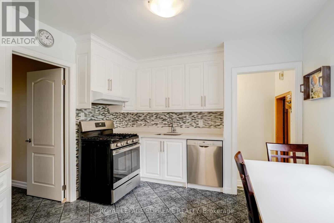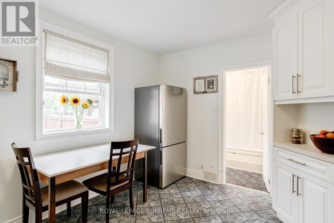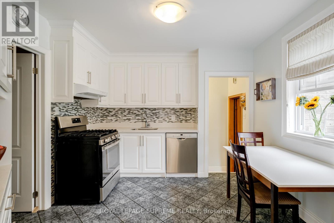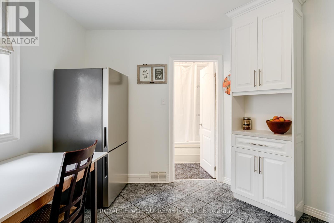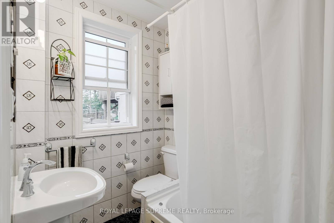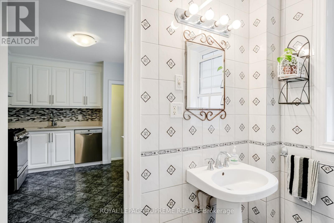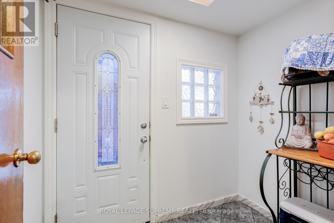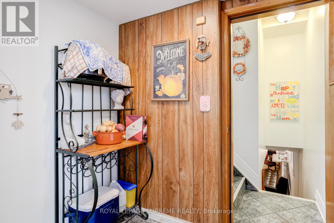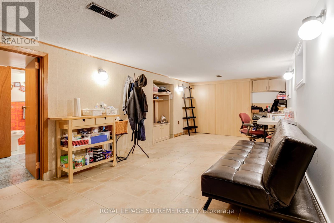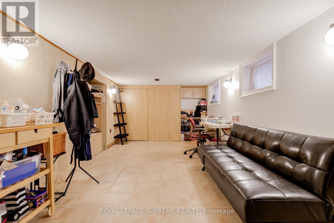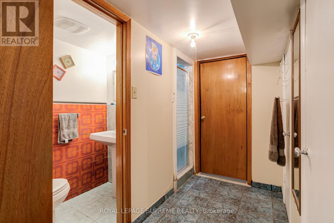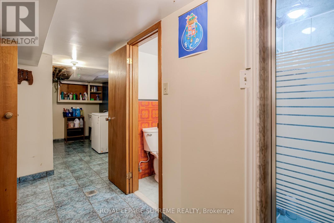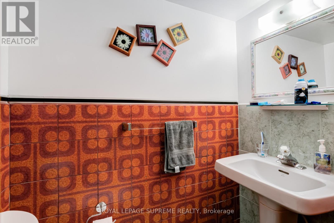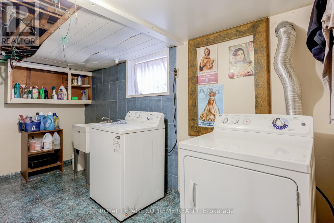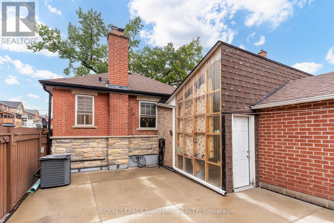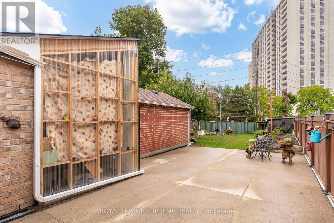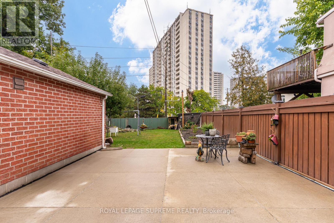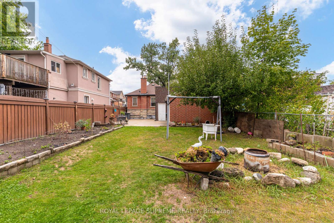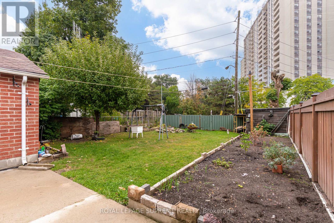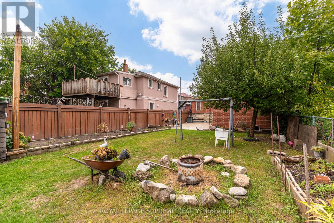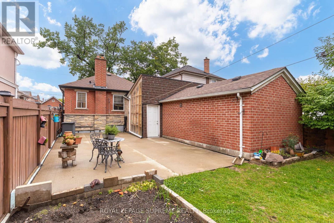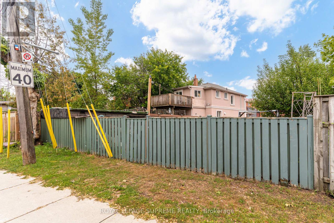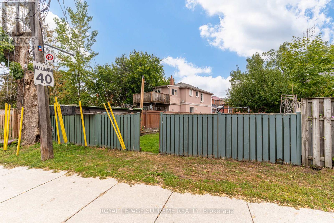59 Buttonwood Avenue Toronto, Ontario M6M 2H9
$799,900
Solid detached bungalow featuring 3 bedrooms and 2 bathrooms, with excellent curb appeal complemented by newer windows and front door. The main floor offers an open-concept living and dining space, a spacious primary bedroom, two additional bedrooms, an eat-in kitchen, and a full bath. A functional mudroom provides access to the backyard. The finished basement includes a large recreation area, a 3-piece bathroom, and laundry room. A private driveway leads to the detached garage. This home presents incredible potential to make it your own, with endless opportunities for updating and personal touches. Conveniently located near schools, parks, shops, and transit. (id:61852)
Property Details
| MLS® Number | W12423371 |
| Property Type | Single Family |
| Neigbourhood | Mount Dennis |
| Community Name | Mount Dennis |
| EquipmentType | Water Heater |
| Features | Irregular Lot Size |
| ParkingSpaceTotal | 4 |
| RentalEquipmentType | Water Heater |
Building
| BathroomTotal | 2 |
| BedroomsAboveGround | 3 |
| BedroomsTotal | 3 |
| Appliances | Dishwasher, Dryer, Hood Fan, Stove, Washer, Window Coverings, Refrigerator |
| ArchitecturalStyle | Bungalow |
| BasementDevelopment | Finished |
| BasementType | N/a (finished) |
| ConstructionStyleAttachment | Detached |
| CoolingType | Central Air Conditioning |
| ExteriorFinish | Brick, Stone |
| FoundationType | Unknown |
| HeatingFuel | Natural Gas |
| HeatingType | Forced Air |
| StoriesTotal | 1 |
| SizeInterior | 700 - 1100 Sqft |
| Type | House |
| UtilityWater | Municipal Water |
Parking
| Detached Garage | |
| Garage |
Land
| Acreage | No |
| Sewer | Sanitary Sewer |
| SizeDepth | 125 Ft ,6 In |
| SizeFrontage | 34 Ft ,8 In |
| SizeIrregular | 34.7 X 125.5 Ft |
| SizeTotalText | 34.7 X 125.5 Ft |
Rooms
| Level | Type | Length | Width | Dimensions |
|---|---|---|---|---|
| Basement | Recreational, Games Room | 9.7 m | 3.1 m | 9.7 m x 3.1 m |
| Basement | Laundry Room | 3.97 m | 2.97 m | 3.97 m x 2.97 m |
| Main Level | Living Room | 5.86 m | 3.34 m | 5.86 m x 3.34 m |
| Main Level | Dining Room | 5.86 m | 3.34 m | 5.86 m x 3.34 m |
| Main Level | Kitchen | 3.71 m | 3.23 m | 3.71 m x 3.23 m |
| Main Level | Primary Bedroom | 5.8 m | 2.67 m | 5.8 m x 2.67 m |
| Main Level | Bedroom 2 | 4.09 m | 2.75 m | 4.09 m x 2.75 m |
| Main Level | Bedroom 3 | 3 m | 2.26 m | 3 m x 2.26 m |
| Main Level | Mud Room | 2.12 m | 1.42 m | 2.12 m x 1.42 m |
https://www.realtor.ca/real-estate/28906012/59-buttonwood-avenue-toronto-mount-dennis-mount-dennis
Interested?
Contact us for more information
Jorge M. Oliveira
Salesperson
110 Weston Rd
Toronto, Ontario M6N 0A6
Dina Oliveira
Broker
110 Weston Rd
Toronto, Ontario M6N 0A6
Jordan Oliveira
Broker
110 Weston Rd
Toronto, Ontario M6N 0A6
Jesse Marques Oliveira
Broker
110 Weston Rd
Toronto, Ontario M6N 0A6
