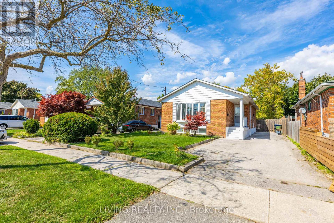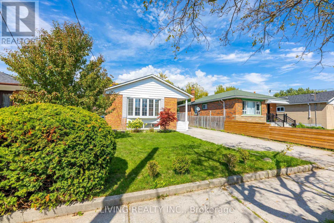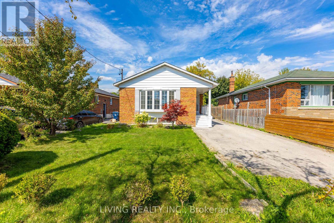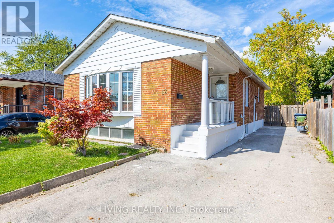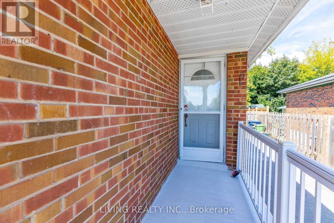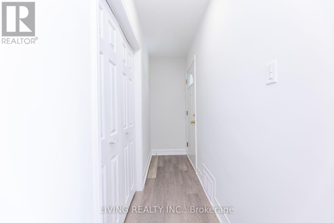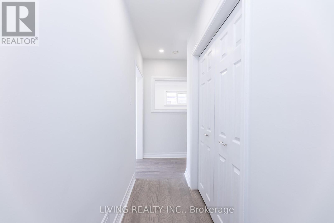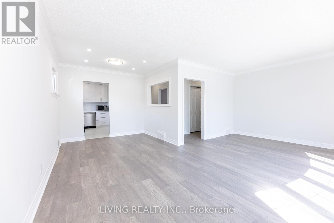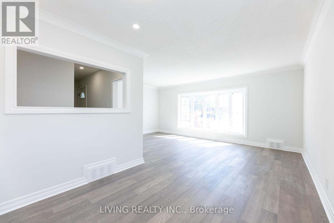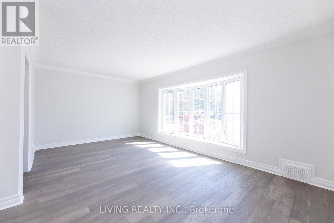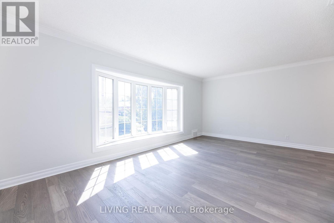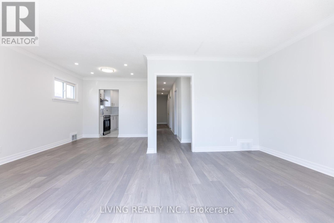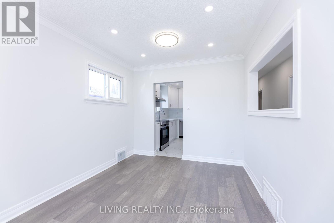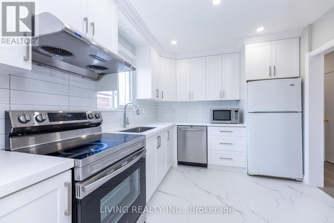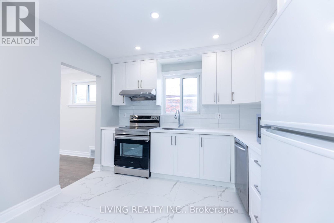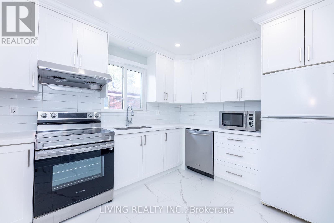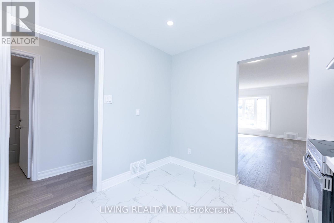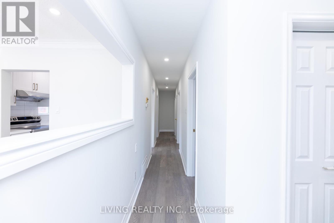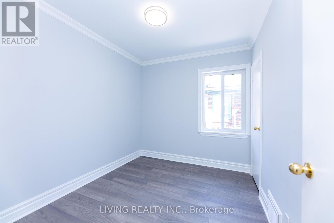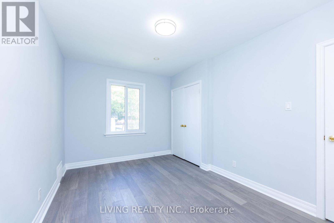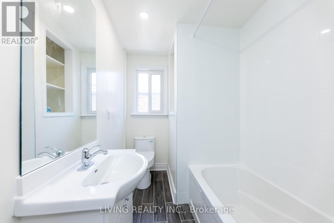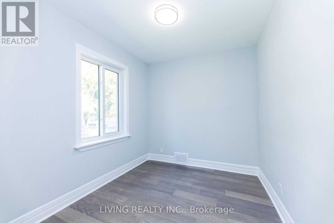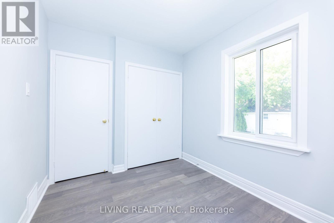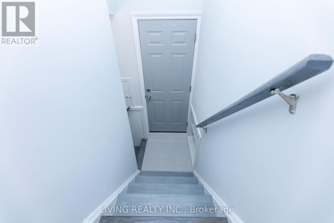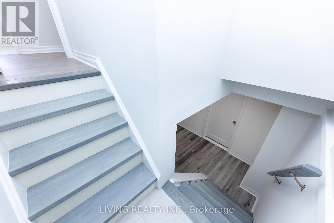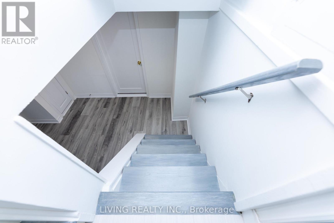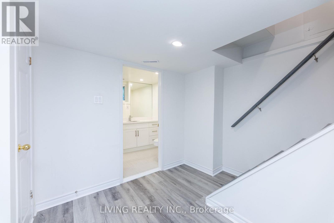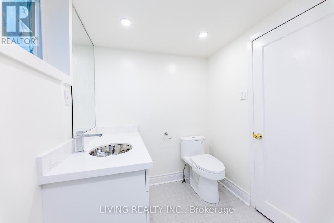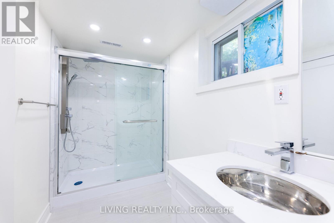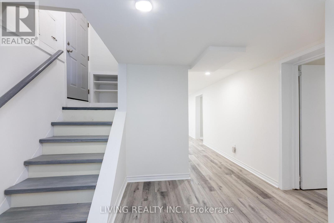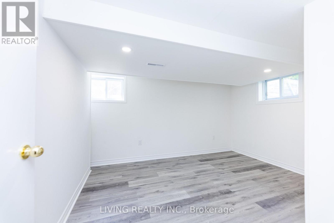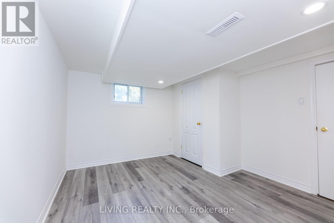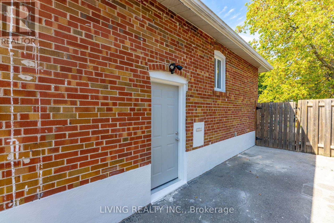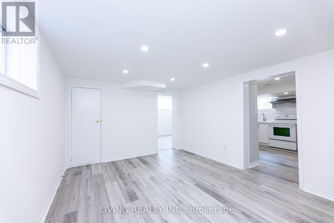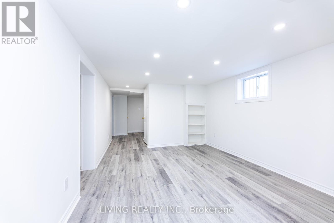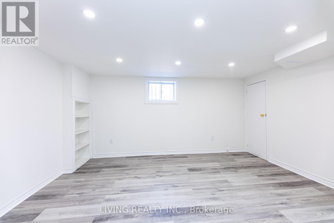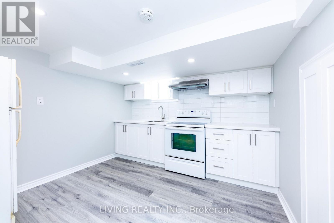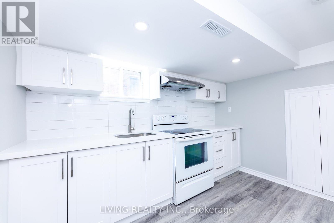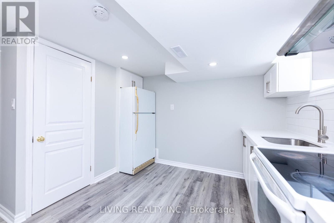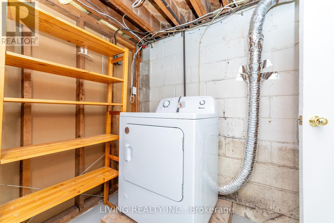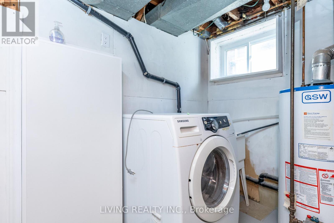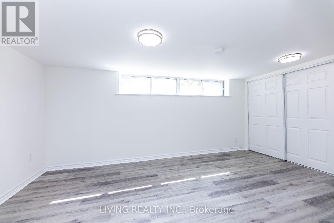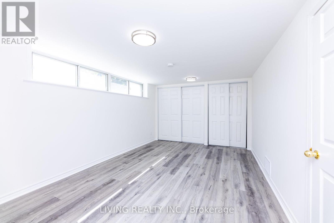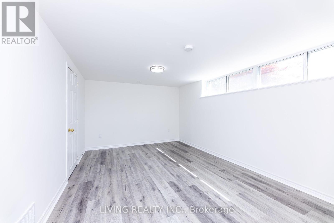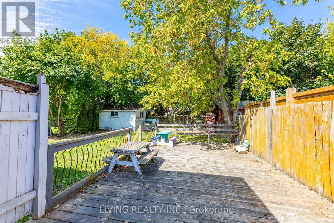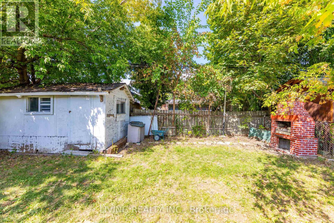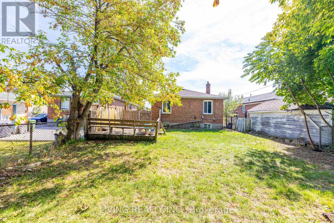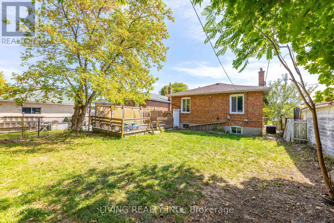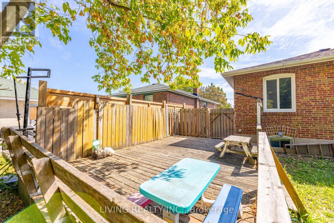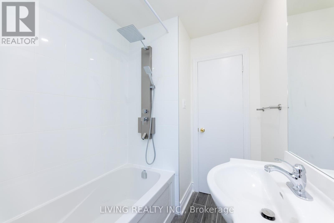12 Kells Avenue Toronto, Ontario M1K 4W5
$998,800
This Pride of Ownership, Detached Bungalow On A Cul-De-Sac. Newly renovated from top to bottom. Separate entrance to Basement Apartment with 2 Generous Sized Bedrooms & A Family Room. Large Backyard W/ Entertainment Deck and Wood Burning Fireplace. Park & Public Transit Are W/N Walking Distance. Close To School & Place Of Worship. Seller & Seller's Agent Do Not Warrant The Retrofit Status of The Basement Apt. Buyer Or Buyer's Agent Are To Verify All Measurements. (id:61852)
Property Details
| MLS® Number | E12423413 |
| Property Type | Single Family |
| Neigbourhood | Scarborough |
| Community Name | Bendale |
| AmenitiesNearBy | Park, Place Of Worship, Public Transit, Schools |
| EquipmentType | Water Heater |
| Features | Cul-de-sac, Carpet Free |
| ParkingSpaceTotal | 3 |
| RentalEquipmentType | Water Heater |
Building
| BathroomTotal | 2 |
| BedroomsAboveGround | 3 |
| BedroomsBelowGround | 2 |
| BedroomsTotal | 5 |
| Age | 51 To 99 Years |
| Appliances | Dishwasher, Dryer, Two Stoves, Washer, Window Coverings, Two Refrigerators |
| ArchitecturalStyle | Bungalow |
| BasementFeatures | Apartment In Basement |
| BasementType | N/a |
| ConstructionStyleAttachment | Detached |
| CoolingType | Central Air Conditioning |
| ExteriorFinish | Brick |
| FlooringType | Hardwood, Ceramic, Vinyl |
| FoundationType | Unknown |
| HeatingFuel | Natural Gas |
| HeatingType | Forced Air |
| StoriesTotal | 1 |
| SizeInterior | 700 - 1100 Sqft |
| Type | House |
| UtilityWater | Municipal Water |
Parking
| Carport | |
| Garage |
Land
| Acreage | No |
| LandAmenities | Park, Place Of Worship, Public Transit, Schools |
| Sewer | Sanitary Sewer |
| SizeDepth | 126 Ft ,3 In |
| SizeFrontage | 40 Ft |
| SizeIrregular | 40 X 126.3 Ft |
| SizeTotalText | 40 X 126.3 Ft |
Rooms
| Level | Type | Length | Width | Dimensions |
|---|---|---|---|---|
| Basement | Bedroom 4 | 5.8 m | 3.2 m | 5.8 m x 3.2 m |
| Basement | Bedroom 5 | 3.85 m | 3.35 m | 3.85 m x 3.35 m |
| Basement | Recreational, Games Room | 4.35 m | 3.35 m | 4.35 m x 3.35 m |
| Basement | Kitchen | 3.35 m | 3.25 m | 3.35 m x 3.25 m |
| Main Level | Living Room | 5.9 m | 3.4 m | 5.9 m x 3.4 m |
| Main Level | Dining Room | 9.6 m | 7.8 m | 9.6 m x 7.8 m |
| Main Level | Kitchen | 10.75 m | 9.45 m | 10.75 m x 9.45 m |
| Main Level | Primary Bedroom | 4.25 m | 2.85 m | 4.25 m x 2.85 m |
| Main Level | Bedroom 2 | 3 m | 2.55 m | 3 m x 2.55 m |
| Main Level | Bedroom 3 | 3 m | 2.55 m | 3 m x 2.55 m |
Utilities
| Cable | Available |
| Sewer | Available |
https://www.realtor.ca/real-estate/28905947/12-kells-avenue-toronto-bendale-bendale
Interested?
Contact us for more information
Peter P. Woo
Broker of Record
8 Steelcase Rd West
Markham, Ontario L3R 1B2
Jamie Tsui
Salesperson
8 Steelcase Road West Unit A
Markham, Ontario L3R 1B2
