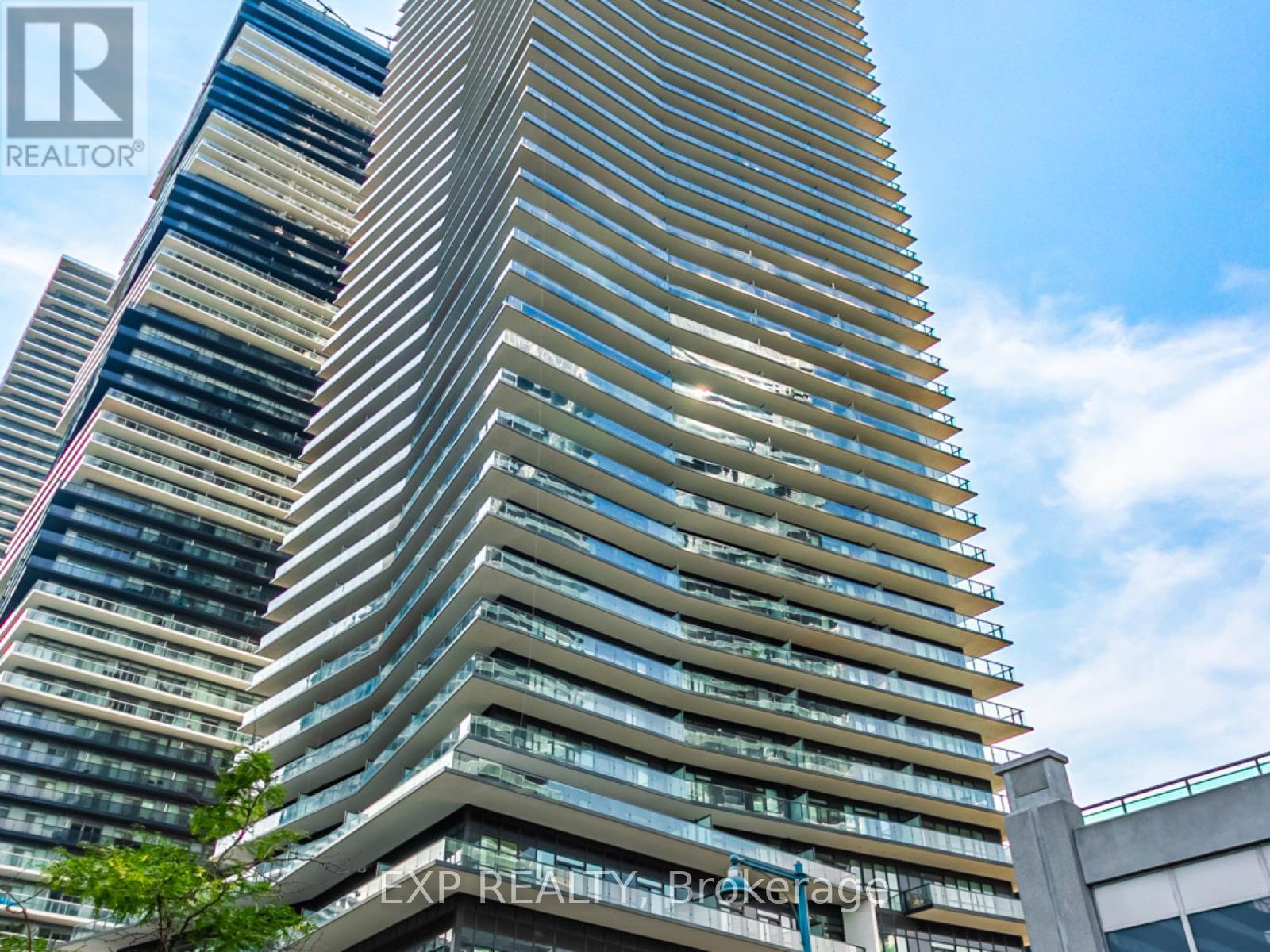501 - 38 Annie Craig Drive Toronto, Ontario M8V 0G9
$2,400 Monthly
Brand new, never lived in 1 bedroom + den condo with parking and locker. Open concept layout with 9 ft ceilings, laminate flooring, and modern finishes throughout. Kitchen offers quartz countertops, stainless steel appliances, undermount sink, and valance lighting. Spacious bedroom with ample closet space, plus a versatile den suitable for a home office or guest area. Enjoy extensive amenities including 24-hour concierge, indoor pool, whirlpool, plunge pool, fitness centre, yoga and spin studios, party and dining rooms, theatre, library, billiards, outdoor terrace, guest suites, and pet grooming room. Conveniently located in Humber Bay Shores with easy access to waterfront trails, parks, restaurants, shops, transit, and just minutes to downtown. (id:61852)
Property Details
| MLS® Number | W12423391 |
| Property Type | Single Family |
| Community Name | Mimico |
| CommunityFeatures | Pet Restrictions |
| Features | Balcony, In Suite Laundry |
| ParkingSpaceTotal | 1 |
| PoolType | Indoor Pool |
Building
| BathroomTotal | 1 |
| BedroomsAboveGround | 1 |
| BedroomsBelowGround | 1 |
| BedroomsTotal | 2 |
| Amenities | Sauna, Party Room, Exercise Centre, Security/concierge, Storage - Locker |
| Appliances | Dishwasher, Dryer, Hood Fan, Microwave, Range, Washer, Refrigerator |
| CoolingType | Central Air Conditioning |
| ExteriorFinish | Concrete |
| FlooringType | Laminate |
| HeatingFuel | Natural Gas |
| HeatingType | Forced Air |
| SizeInterior | 600 - 699 Sqft |
| Type | Apartment |
Parking
| Underground | |
| Garage |
Land
| Acreage | No |
Rooms
| Level | Type | Length | Width | Dimensions |
|---|---|---|---|---|
| Main Level | Kitchen | 7.01 m | 3.35 m | 7.01 m x 3.35 m |
| Main Level | Dining Room | 7.01 m | 3.35 m | 7.01 m x 3.35 m |
| Main Level | Kitchen | 7.01 m | 3.35 m | 7.01 m x 3.35 m |
| Main Level | Primary Bedroom | 3.2 m | 3.07 m | 3.2 m x 3.07 m |
| Main Level | Den | 2.23 m | 2.9 m | 2.23 m x 2.9 m |
https://www.realtor.ca/real-estate/28906017/501-38-annie-craig-drive-toronto-mimico-mimico
Interested?
Contact us for more information
Jesse Farb
Broker



























