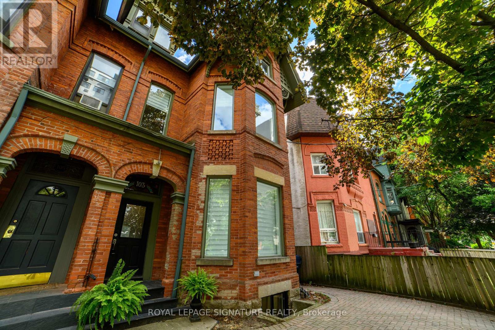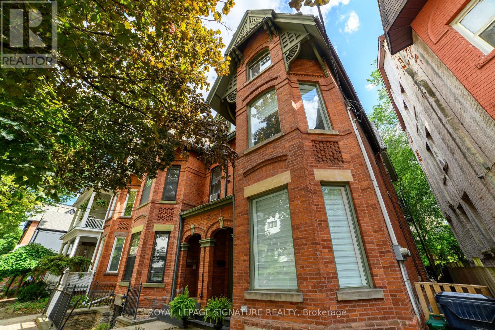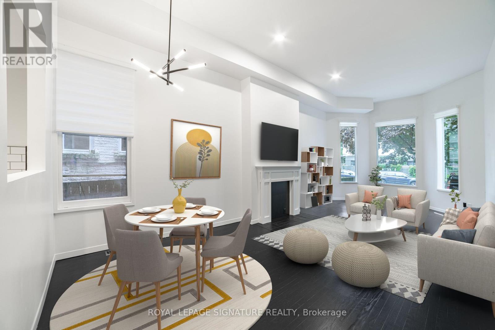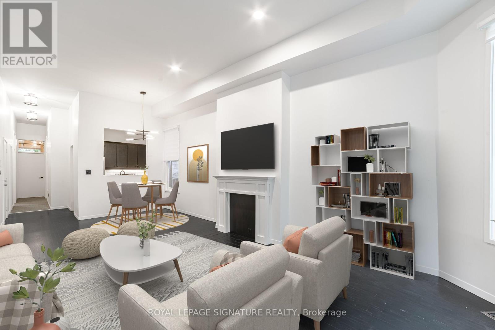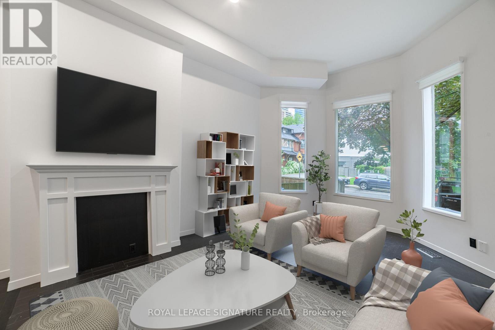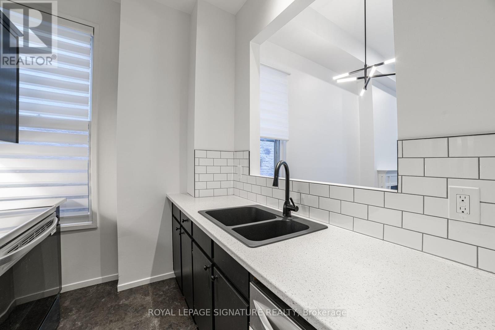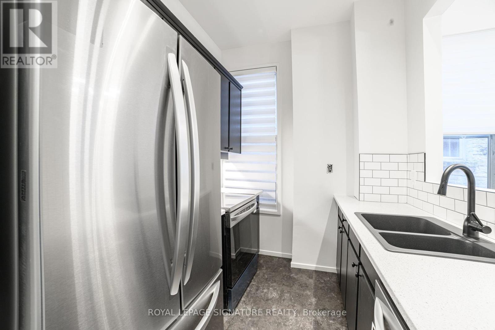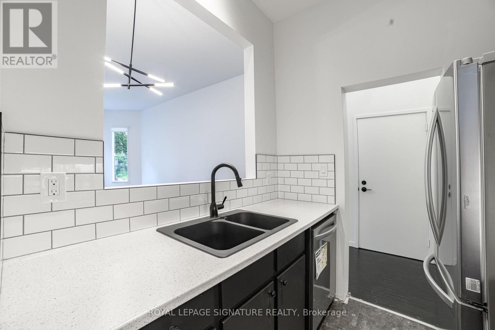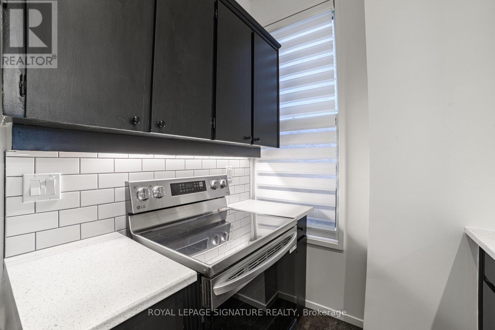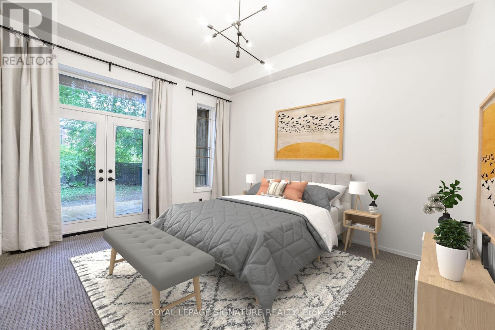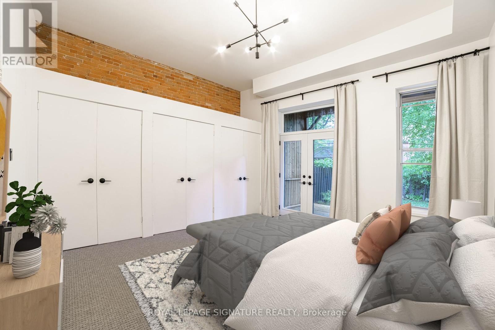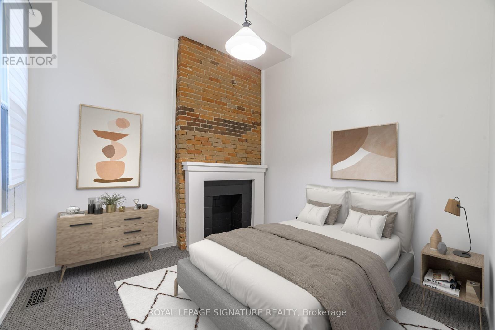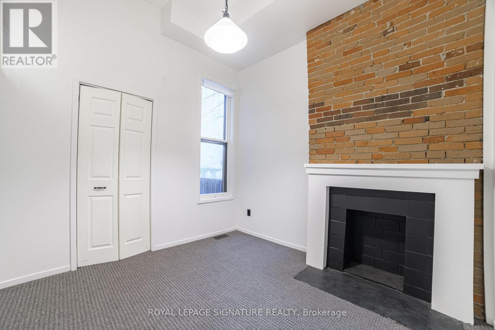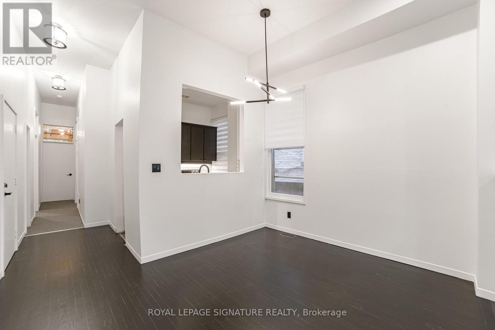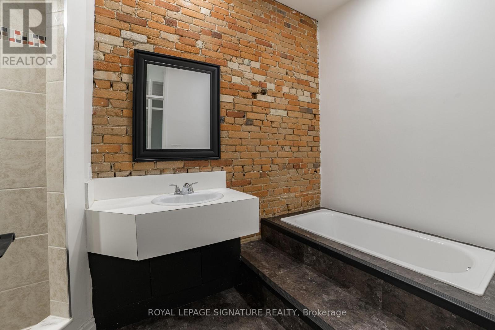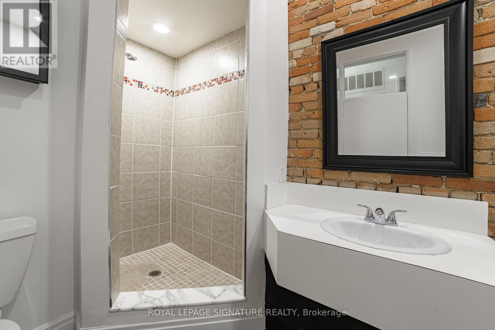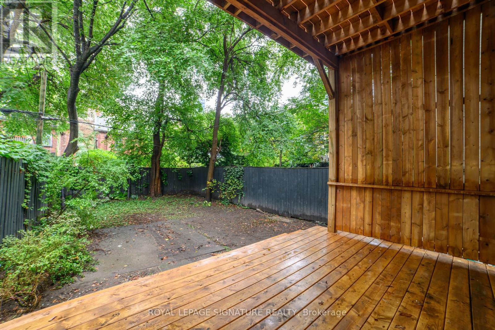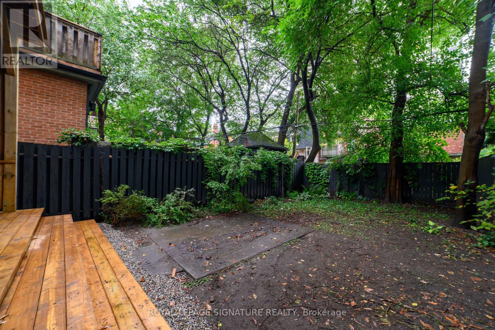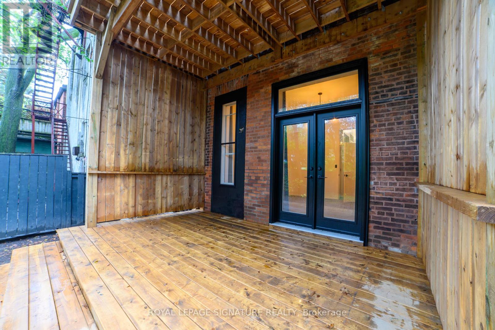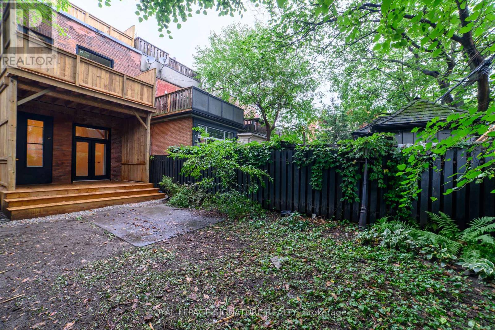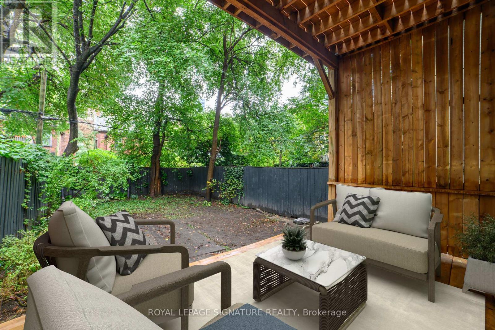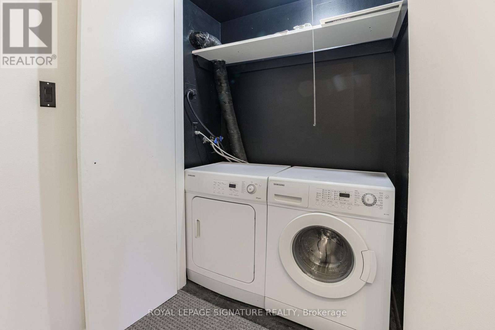Main - 103 Gloucester Street Toronto, Ontario M4Y 1M2
$3,395 Monthly
Welcome To This Rarely Available Victorian Treasure In The Heart Of Vibrant Downtown. Freshly Renovated, This Suite Showcases Quality Hardwood Flooring, Modern Stainless Steel Appliances, Ensuite Laundry, Stylish Light Fixtures, And A Charming Exposed Brick Accent Wall. The Bright, Spacious Layout And Soaring Ceilings Create An Airy, Grand Living Atmosphere, Complemented By Generous Closet Space Throughout. The Large Primary Bedroom Features A Walkout To The Private Backyard Exclusive Use- Perfect For Relaxing. Enjoy An Unbeatable Walk Score With Endless Restaurants, Cafés, Shops, Transit, Subway, Universities, Entertainment, Green Spaces, And More Just Steps Away. Move In And Experience The Perfect Blend Of Historic Charm And Modern Luxury! (id:61852)
Property Details
| MLS® Number | C12423244 |
| Property Type | Multi-family |
| Community Name | Church-Yonge Corridor |
| AmenitiesNearBy | Park, Place Of Worship, Public Transit |
| Features | Carpet Free, In Suite Laundry |
| Structure | Deck |
Building
| BathroomTotal | 1 |
| BedroomsAboveGround | 2 |
| BedroomsTotal | 2 |
| Amenities | Separate Electricity Meters |
| Appliances | Dishwasher, Dryer, Hood Fan, Range, Washer, Window Coverings, Refrigerator |
| CoolingType | Central Air Conditioning |
| ExteriorFinish | Brick |
| FireplacePresent | Yes |
| FlooringType | Hardwood, Carpeted |
| FoundationType | Unknown |
| HeatingFuel | Natural Gas |
| HeatingType | Forced Air |
| StoriesTotal | 3 |
| SizeInterior | 700 - 1100 Sqft |
| Type | Duplex |
| UtilityWater | Municipal Water |
Parking
| No Garage |
Land
| Acreage | No |
| LandAmenities | Park, Place Of Worship, Public Transit |
| Sewer | Sanitary Sewer |
| SizeDepth | 124 Ft |
| SizeFrontage | 23 Ft ,9 In |
| SizeIrregular | 23.8 X 124 Ft |
| SizeTotalText | 23.8 X 124 Ft |
Rooms
| Level | Type | Length | Width | Dimensions |
|---|---|---|---|---|
| Main Level | Living Room | 3.72 m | 7.9 m | 3.72 m x 7.9 m |
| Main Level | Dining Room | 3.72 m | 7.9 m | 3.72 m x 7.9 m |
| Main Level | Kitchen | 2.46 m | 2.14 m | 2.46 m x 2.14 m |
| Main Level | Primary Bedroom | 3.79 m | 4.54 m | 3.79 m x 4.54 m |
| Main Level | Bedroom 2 | 2.84 m | 3.08 m | 2.84 m x 3.08 m |
Interested?
Contact us for more information
Josephine Kibalian
Broker
8 Sampson Mews Suite 201 The Shops At Don Mills
Toronto, Ontario M3C 0H5
