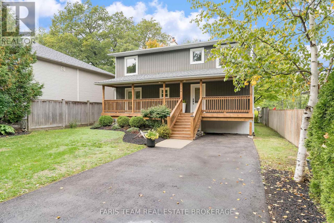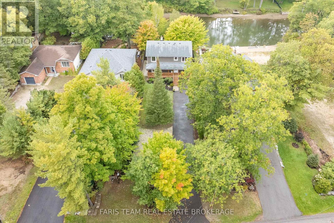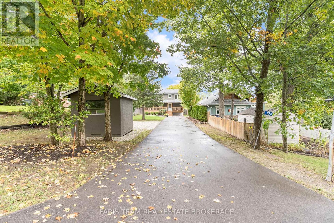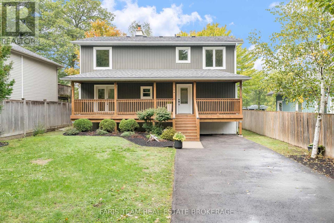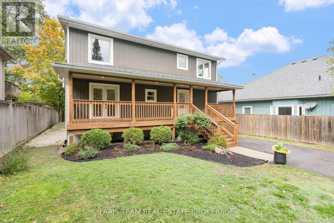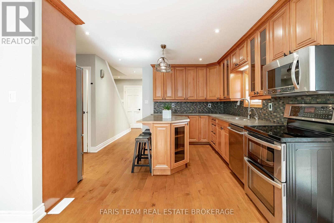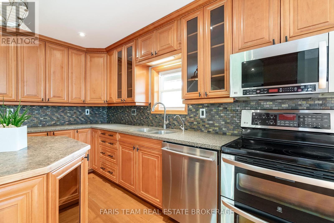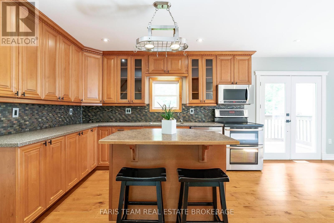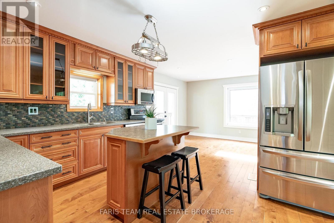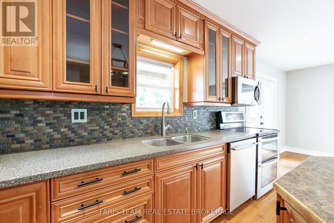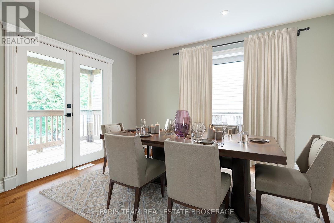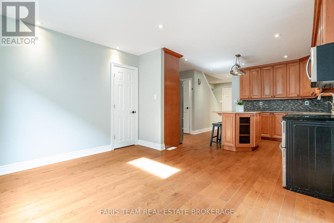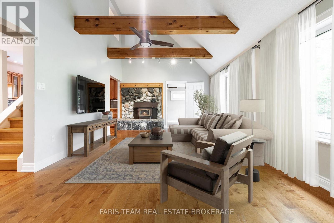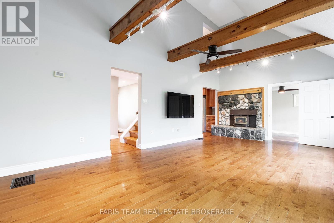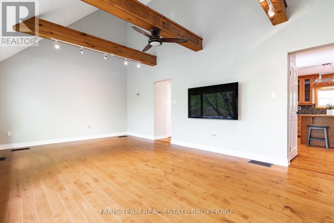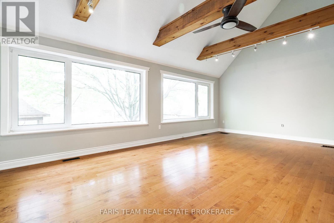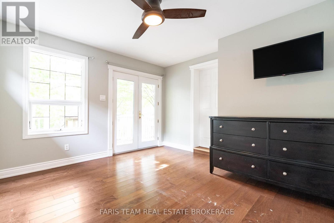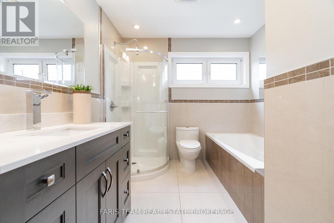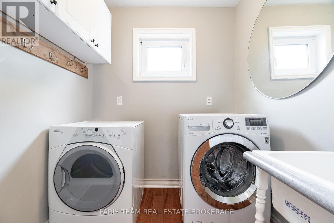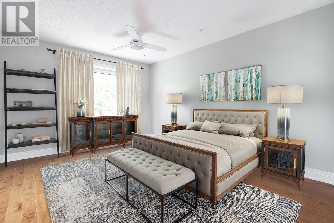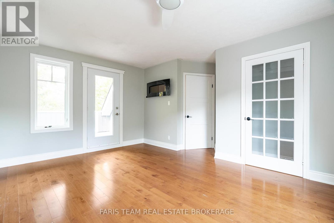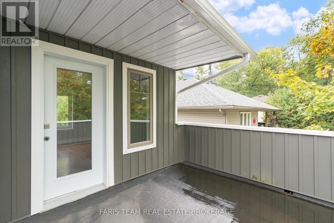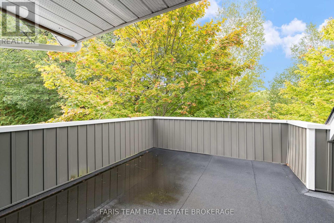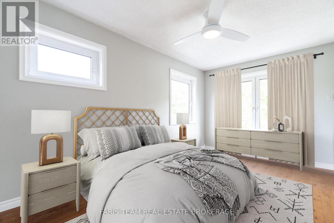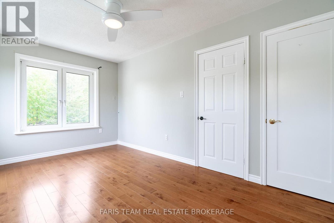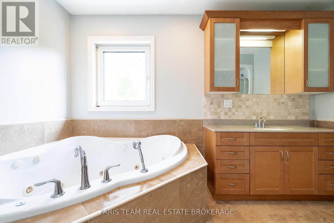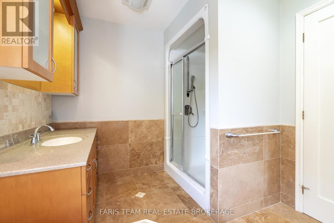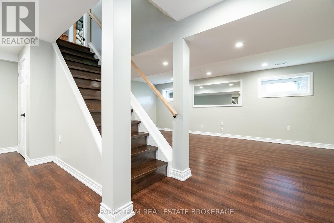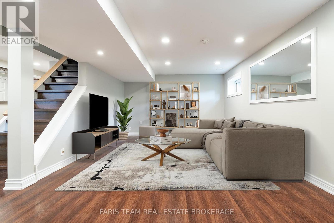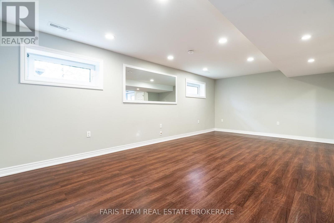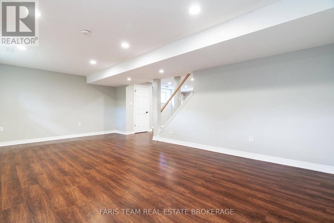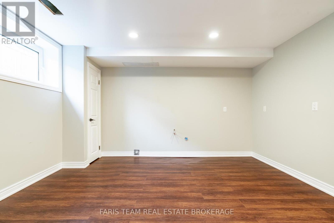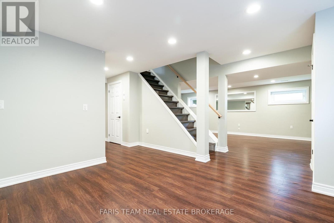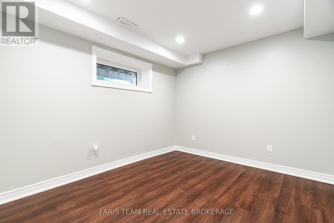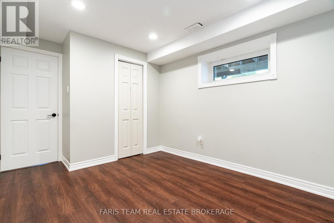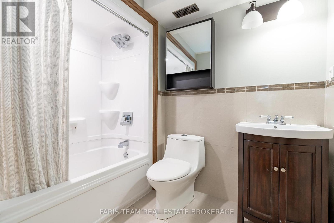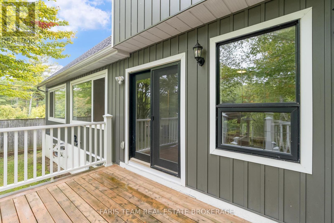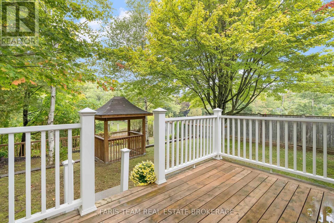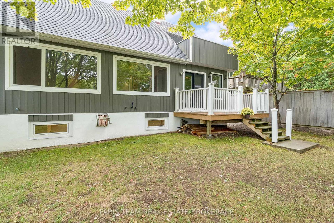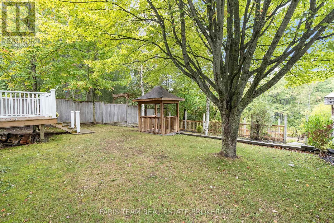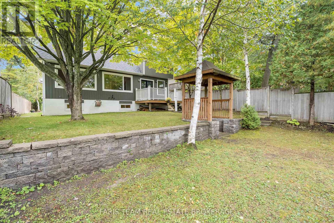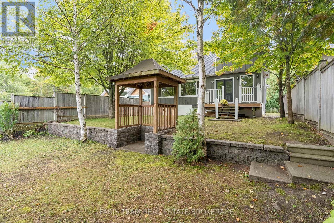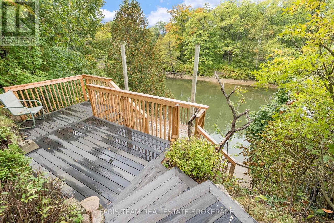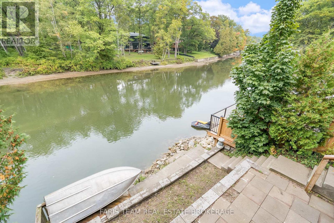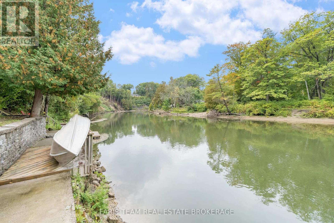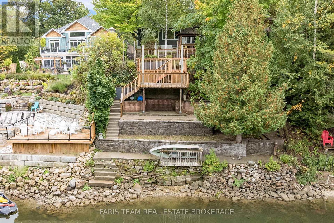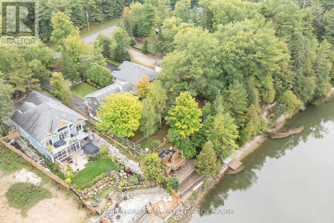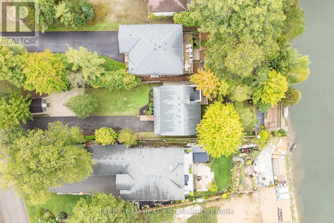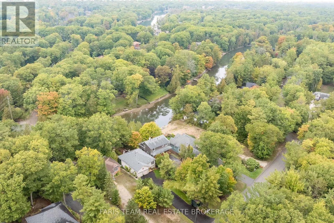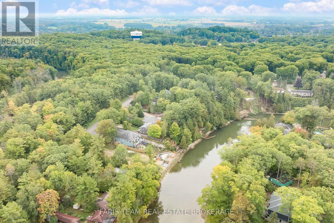104 Knox Road E Wasaga Beach, Ontario L9Z 2T5
$980,000
Top 5 Reasons You Will Love This Home: 1) Enjoy a generous 50'x230' lot with over 50' of waterfront, spacious backyard areas perfect for entertaining, relaxing, or heading down the stairs to kayak, boat, fish, or simply take in the river views 2) This detached 2-storey home with a finished basement features a welcoming covered front deck, main level laundry, a bright bedroom with walkout to the backyard, and a renovated 4-piece bathroom with a soaker tub and separate shower for added comfort 3) The kitchen includes stainless-steel appliances, a pantry, and dining space, while the living room offers a cozy wood fireplace with a stone surround and oversized windows showcasing peaceful backyard and river views; upstairs, the primary bedroom has a walkout to a large balcony overlooking the water, plus a third bedroom and another 4-piece bathroom, great for guests or extended family 4) Expansive basement hosting a large family room, a recreation area with rough-in for a kitchen or wet bar, a fourth bedroom, another full bathroom, and an oversized cold room ideal for extra storage 5) Set on a quiet street ending in a cul-de-sac, this home offers peace and privacy close to schools, shops, golf, ski hills, and the sandy beaches of Georgian Bay, while still being a convenient commute to Barrie and the GTA. 1,743 above grade sq.ft. plus a finished basement. *Please note some images have been virtually staged to show the potential of the home. (id:61852)
Property Details
| MLS® Number | S12423255 |
| Property Type | Single Family |
| Community Name | Wasaga Beach |
| AmenitiesNearBy | Schools |
| CommunityFeatures | Community Centre |
| Easement | Flood Plain, None |
| EquipmentType | Water Heater |
| Features | Cul-de-sac, Wooded Area, Irregular Lot Size, Carpet Free |
| ParkingSpaceTotal | 8 |
| RentalEquipmentType | Water Heater |
| Structure | Deck, Shed |
| ViewType | Direct Water View |
| WaterFrontType | Waterfront |
Building
| BathroomTotal | 3 |
| BedroomsAboveGround | 3 |
| BedroomsBelowGround | 1 |
| BedroomsTotal | 4 |
| Age | 31 To 50 Years |
| Amenities | Fireplace(s) |
| Appliances | Water Heater - Tankless, Dishwasher, Dryer, Microwave, Range, Stove, Washer, Refrigerator |
| BasementDevelopment | Finished |
| BasementType | Full (finished) |
| ConstructionStyleAttachment | Detached |
| ExteriorFinish | Vinyl Siding |
| FireplacePresent | Yes |
| FireplaceTotal | 1 |
| FlooringType | Hardwood, Laminate |
| FoundationType | Concrete |
| HeatingFuel | Natural Gas |
| HeatingType | Forced Air |
| StoriesTotal | 2 |
| SizeInterior | 1500 - 2000 Sqft |
| Type | House |
| UtilityWater | Municipal Water |
Parking
| No Garage |
Land
| AccessType | Year-round Access |
| Acreage | No |
| FenceType | Partially Fenced |
| LandAmenities | Schools |
| Sewer | Sanitary Sewer |
| SizeDepth | 230 Ft |
| SizeFrontage | 50 Ft |
| SizeIrregular | 50 X 230 Ft |
| SizeTotalText | 50 X 230 Ft|under 1/2 Acre |
| SurfaceWater | River/stream |
| ZoningDescription | R1 |
Rooms
| Level | Type | Length | Width | Dimensions |
|---|---|---|---|---|
| Second Level | Primary Bedroom | 4.66 m | 4.35 m | 4.66 m x 4.35 m |
| Second Level | Bedroom | 4.61 m | 2.82 m | 4.61 m x 2.82 m |
| Basement | Family Room | 6.86 m | 3.86 m | 6.86 m x 3.86 m |
| Basement | Recreational, Games Room | 6.57 m | 4.65 m | 6.57 m x 4.65 m |
| Basement | Bedroom | 4.04 m | 2.97 m | 4.04 m x 2.97 m |
| Main Level | Kitchen | 4.73 m | 3.64 m | 4.73 m x 3.64 m |
| Main Level | Dining Room | 3.9 m | 3.04 m | 3.9 m x 3.04 m |
| Main Level | Living Room | 7.77 m | 4.05 m | 7.77 m x 4.05 m |
| Main Level | Bedroom | 3.99 m | 3.65 m | 3.99 m x 3.65 m |
| Main Level | Laundry Room | 1.92 m | 1.76 m | 1.92 m x 1.76 m |
https://www.realtor.ca/real-estate/28905578/104-knox-road-e-wasaga-beach-wasaga-beach
Interested?
Contact us for more information
Mark Faris
Broker
443 Bayview Drive
Barrie, Ontario L4N 8Y2
Monica Alvarado
Salesperson
64 Hurontario St
Collingwood, Ontario L9Y 2L6
