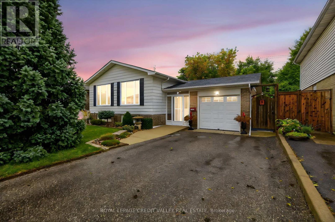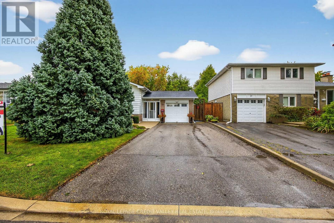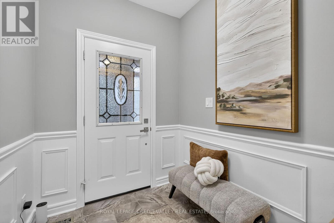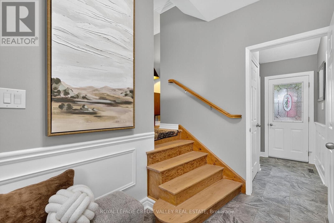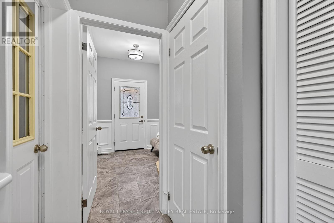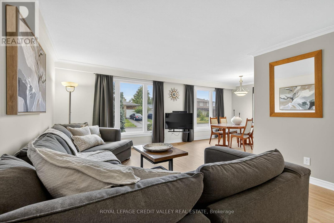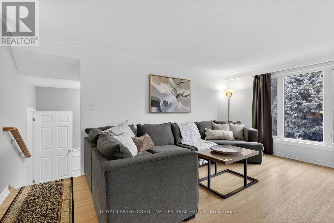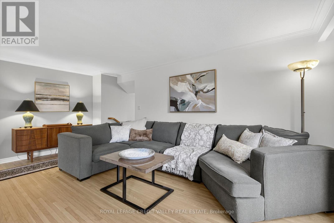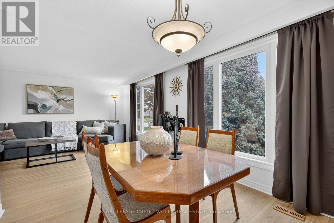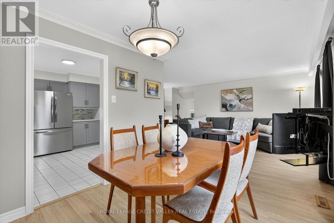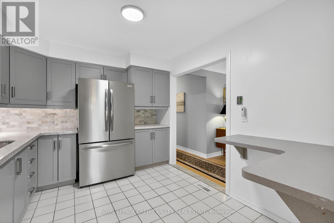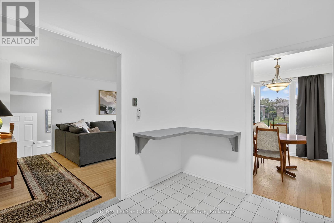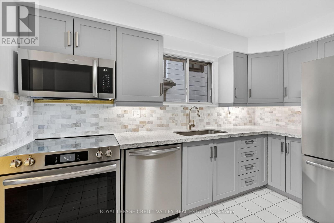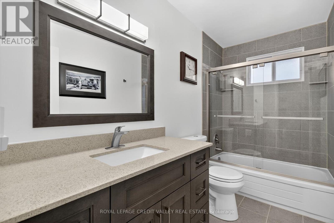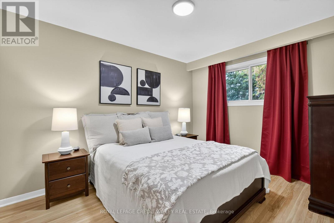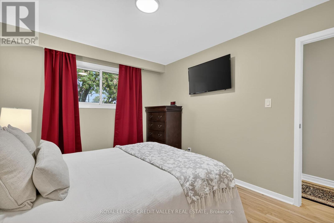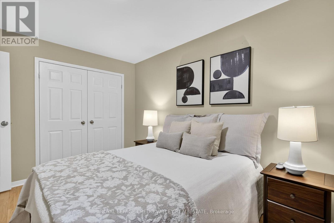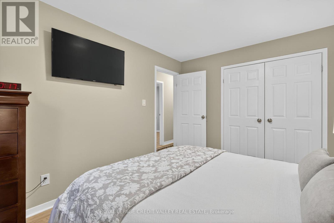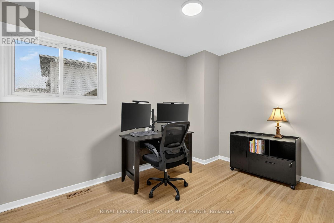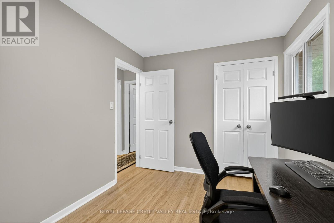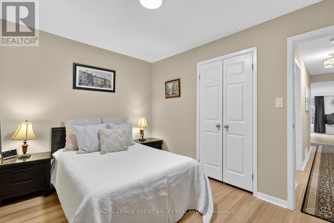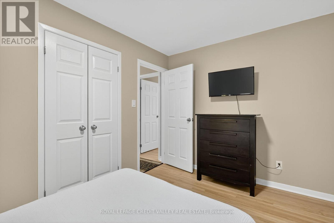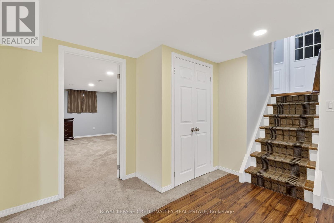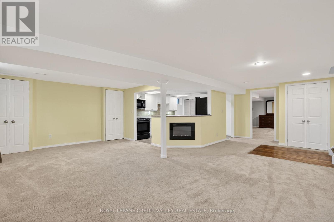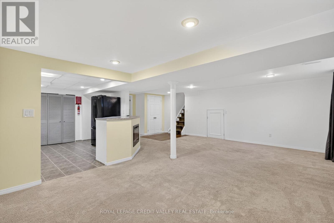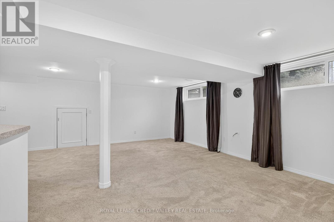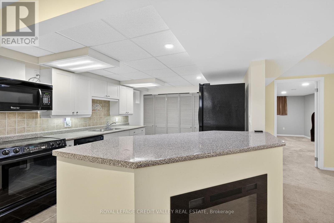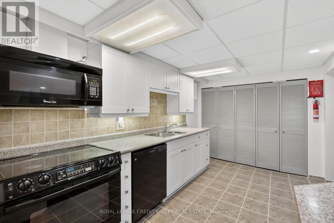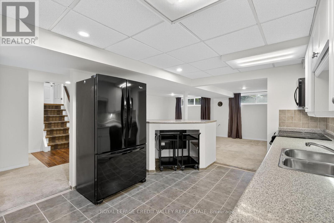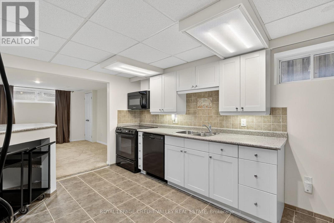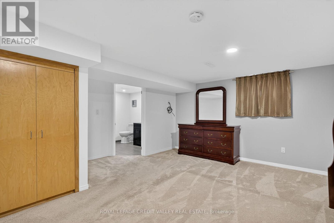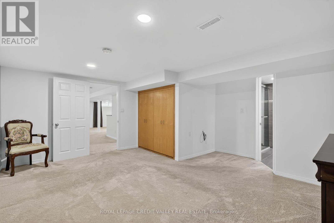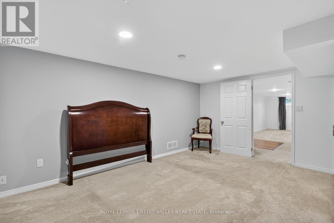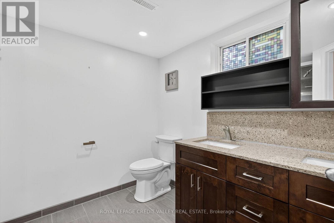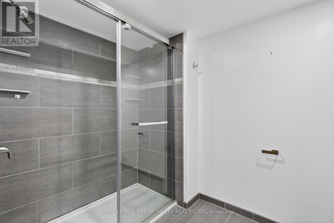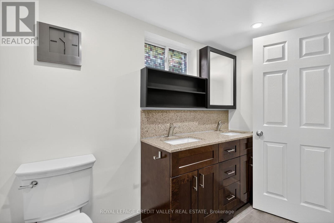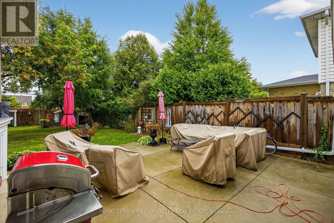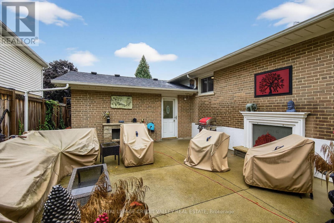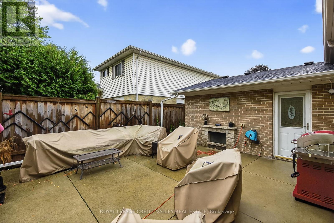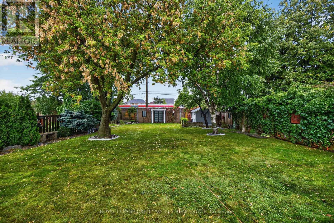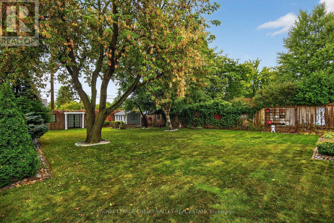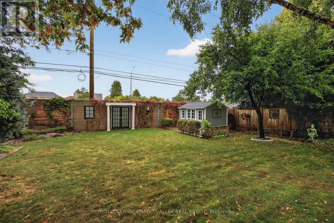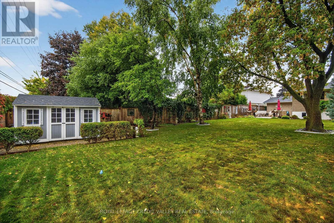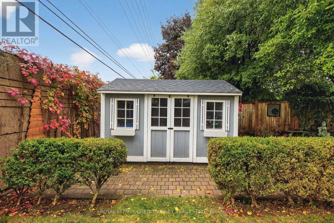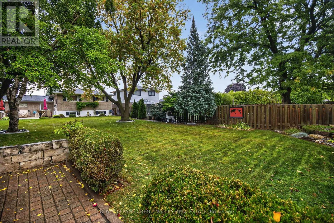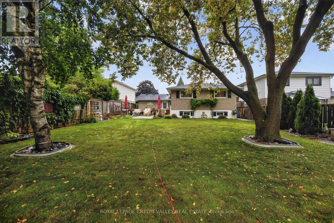23 Caldwell Crescent Brampton, Ontario L6W 1A2
$999,900
Welcome to 23 Caldwell Crescent, a beautifully updated raised bungalow located in the highly sought-after Peel Village neighbourhood of Brampton. This modern home sits proudly on an oversized 50 by 148 foot lot and offers a bright and inviting open-concept design. The main floor features gleaming hardwood floors throughout and a stylish upgraded kitchen complete with quartz countertops and stainless steel appliances. With three spacious bedrooms upstairs, this home provides comfort and functionality for the whole family. The fully finished basement is designed as a complete in-law suite with its own separate entrance, offering a living room, dining room, kitchen, and bathroom along with a bedroom featuring a brand new shower. Outside, the professionally landscaped backyard is fully fenced and includes a welcoming patio, with plenty of room for an accessory unit if desired. This property is beautifully maintained, thoughtfully upgraded, and truly a treat to show. (id:61852)
Property Details
| MLS® Number | W12423209 |
| Property Type | Single Family |
| Community Name | Brampton East |
| AmenitiesNearBy | Hospital, Park, Place Of Worship, Public Transit, Schools |
| CommunityFeatures | School Bus |
| EquipmentType | Water Heater |
| Features | In-law Suite |
| ParkingSpaceTotal | 5 |
| RentalEquipmentType | Water Heater |
| Structure | Patio(s), Shed |
Building
| BathroomTotal | 2 |
| BedroomsAboveGround | 3 |
| BedroomsBelowGround | 1 |
| BedroomsTotal | 4 |
| Amenities | Fireplace(s) |
| Appliances | Garage Door Opener Remote(s), Water Heater, Water Meter, Dishwasher, Dryer, Garage Door Opener, Microwave, Stove, Washer, Window Coverings, Refrigerator |
| ArchitecturalStyle | Raised Bungalow |
| BasementFeatures | Apartment In Basement, Separate Entrance |
| BasementType | N/a |
| ConstructionStyleAttachment | Detached |
| CoolingType | Central Air Conditioning |
| ExteriorFinish | Brick, Vinyl Siding |
| FireProtection | Smoke Detectors |
| FireplacePresent | Yes |
| FireplaceTotal | 1 |
| FlooringType | Hardwood, Ceramic, Carpeted |
| FoundationType | Concrete |
| HeatingFuel | Natural Gas |
| HeatingType | Forced Air |
| StoriesTotal | 1 |
| SizeInterior | 1100 - 1500 Sqft |
| Type | House |
| UtilityWater | Municipal Water |
Parking
| Attached Garage | |
| Garage |
Land
| Acreage | No |
| FenceType | Fully Fenced |
| LandAmenities | Hospital, Park, Place Of Worship, Public Transit, Schools |
| Sewer | Sanitary Sewer |
| SizeDepth | 148 Ft |
| SizeFrontage | 50 Ft |
| SizeIrregular | 50 X 148 Ft |
| SizeTotalText | 50 X 148 Ft |
Rooms
| Level | Type | Length | Width | Dimensions |
|---|---|---|---|---|
| Basement | Foyer | 2.95 m | 1.86 m | 2.95 m x 1.86 m |
| Basement | Laundry Room | Measurements not available | ||
| Basement | Living Room | 6.76 m | 3.18 m | 6.76 m x 3.18 m |
| Basement | Kitchen | 3.91 m | 3.23 m | 3.91 m x 3.23 m |
| Basement | Bedroom 4 | 5.2 m | 4.67 m | 5.2 m x 4.67 m |
| Basement | Dining Room | 3.88 m | 3.36 m | 3.88 m x 3.36 m |
| Main Level | Living Room | 5.97 m | 3.87 m | 5.97 m x 3.87 m |
| Main Level | Dining Room | 3.16 m | 2.93 m | 3.16 m x 2.93 m |
| Main Level | Kitchen | 3.6 m | 3.11 m | 3.6 m x 3.11 m |
| Main Level | Primary Bedroom | 3.96 m | 3.02 m | 3.96 m x 3.02 m |
| Main Level | Bedroom 2 | 3.76 m | 2.77 m | 3.76 m x 2.77 m |
| Main Level | Bedroom 3 | 3.57 m | 2.6 m | 3.57 m x 2.6 m |
Interested?
Contact us for more information
Brian Mcleod
Broker
10045 Hurontario St #1
Brampton, Ontario L6Z 0E6
