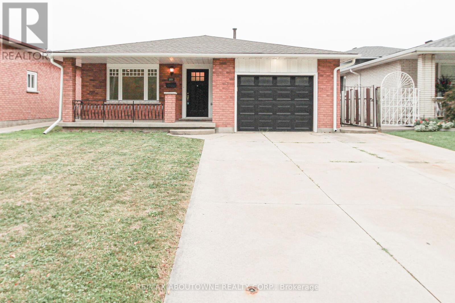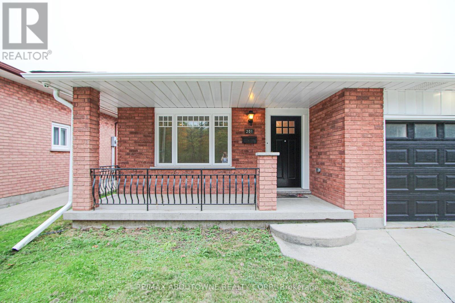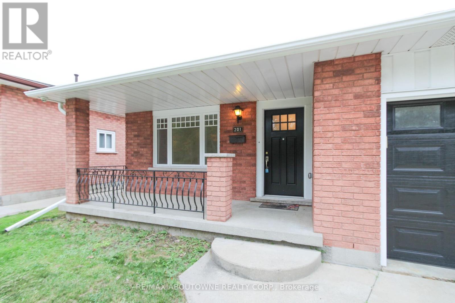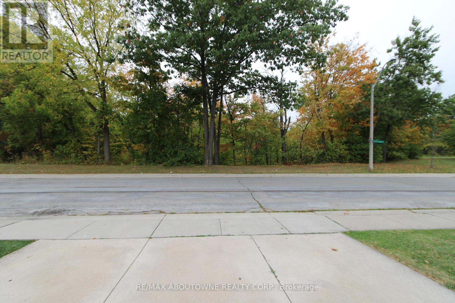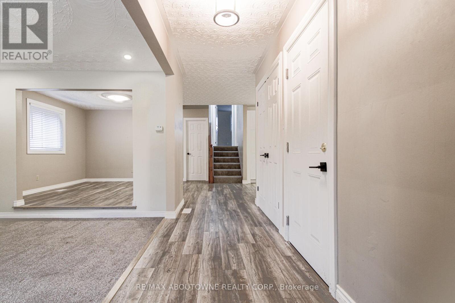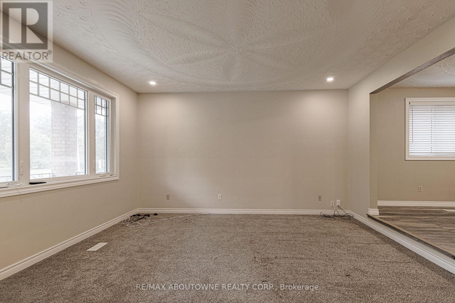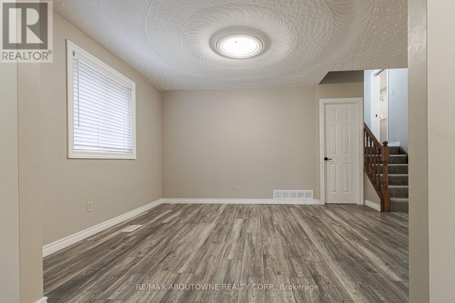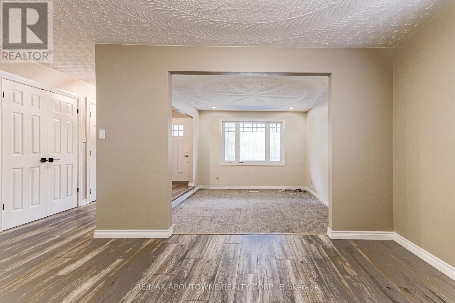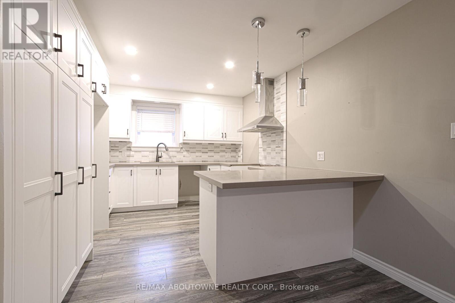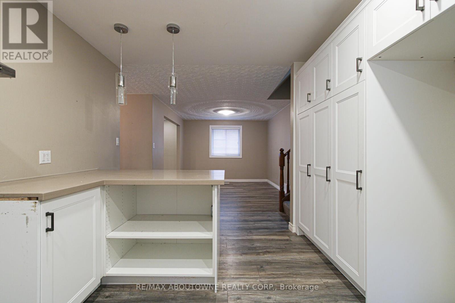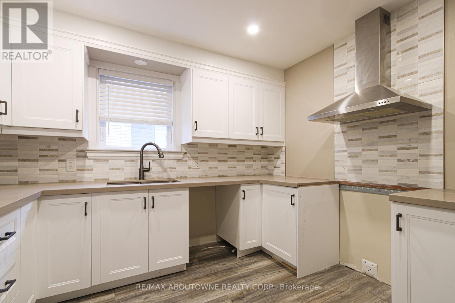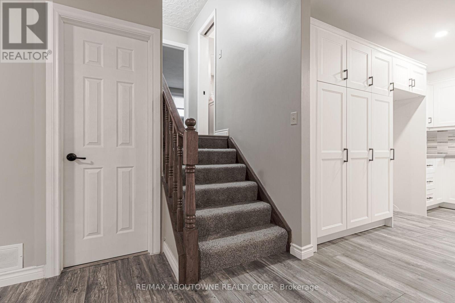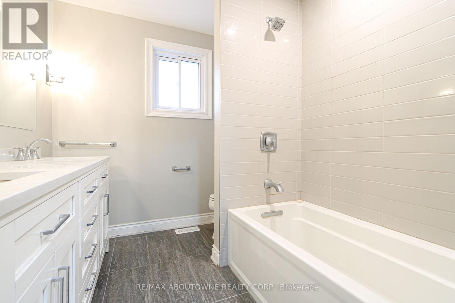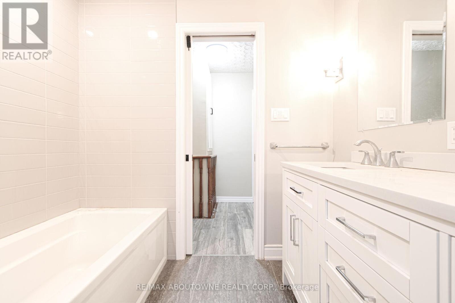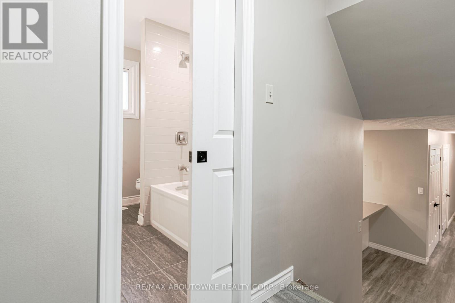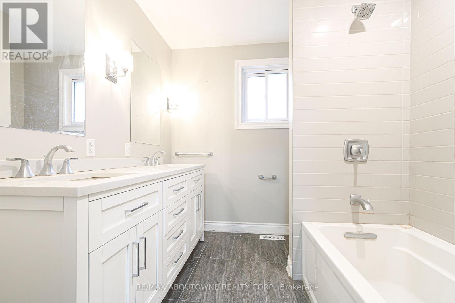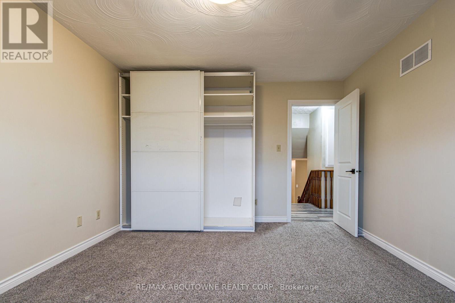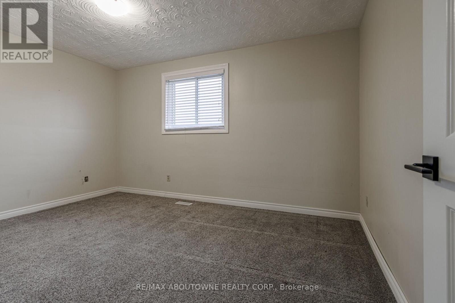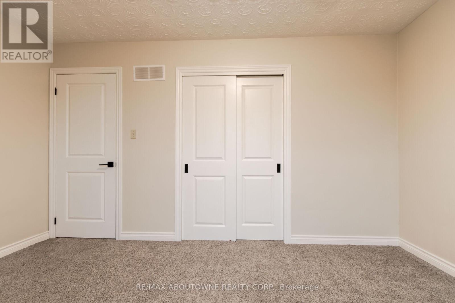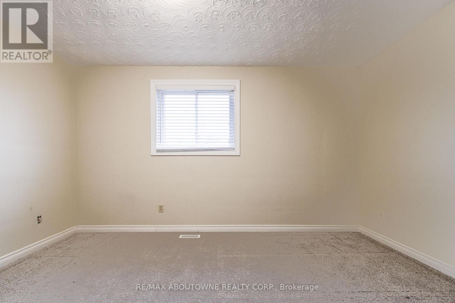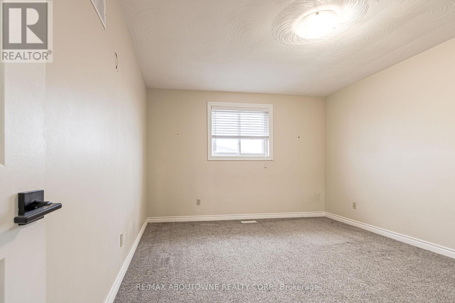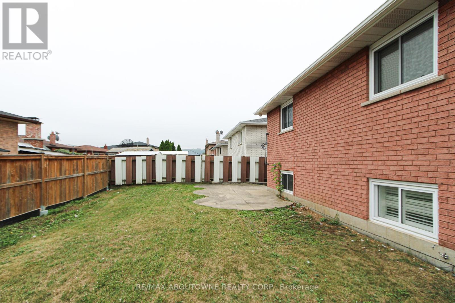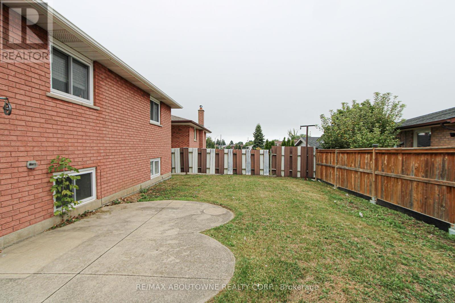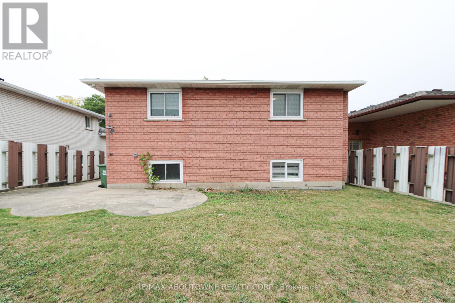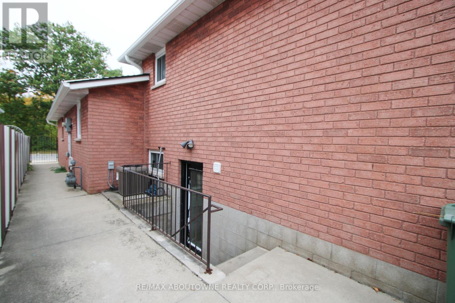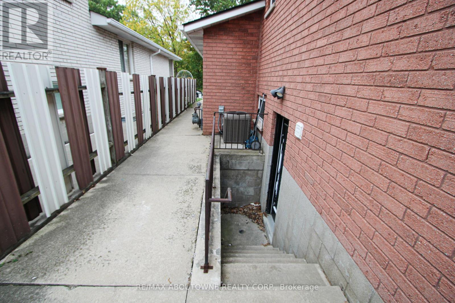201 Bow Valley Drive Hamilton, Ontario L8E 4J4
$739,000
Welcome to 201 Bow Valley Drive, a 4 level backsplit in the Riverdale neighbourhood of Hamilton. 3+2 bedrooms, 2 full bathrooms. The main floor features a bright kitchen, living room and dining area. Upstairs offers three bedrooms and a 5 piece bathroom. The finished lower level and basement include two additional bedrooms, a second full bathroom and secondary kitchen - presenting an opportunity for an in-law suite or separate apartment/rental income. Fenced yard. Separate side entrance. Prime location across the street from a ravine with walking trails, and close to schools, shopping, parks, and public transit, with quick access to major highways. (id:61852)
Property Details
| MLS® Number | X12423272 |
| Property Type | Single Family |
| Neigbourhood | Riverdale East |
| Community Name | Riverdale |
| AmenitiesNearBy | Park, Public Transit |
| EquipmentType | Water Heater |
| Features | In-law Suite |
| ParkingSpaceTotal | 3 |
| RentalEquipmentType | Water Heater |
| Structure | Patio(s) |
Building
| BathroomTotal | 2 |
| BedroomsAboveGround | 3 |
| BedroomsBelowGround | 2 |
| BedroomsTotal | 5 |
| Age | 31 To 50 Years |
| Appliances | Water Heater |
| BasementDevelopment | Finished |
| BasementFeatures | Separate Entrance |
| BasementType | N/a (finished) |
| ConstructionStyleAttachment | Detached |
| ConstructionStyleSplitLevel | Backsplit |
| CoolingType | Central Air Conditioning |
| ExteriorFinish | Brick |
| FoundationType | Poured Concrete |
| HeatingFuel | Natural Gas |
| HeatingType | Forced Air |
| SizeInterior | 1100 - 1500 Sqft |
| Type | House |
| UtilityWater | Municipal Water |
Parking
| Attached Garage | |
| Garage |
Land
| Acreage | No |
| FenceType | Fenced Yard |
| LandAmenities | Park, Public Transit |
| Sewer | Sanitary Sewer |
| SizeDepth | 101 Ft ,2 In |
| SizeFrontage | 40 Ft ,10 In |
| SizeIrregular | 40.9 X 101.2 Ft |
| SizeTotalText | 40.9 X 101.2 Ft |
Rooms
| Level | Type | Length | Width | Dimensions |
|---|---|---|---|---|
| Second Level | Primary Bedroom | 3.51 m | 3.89 m | 3.51 m x 3.89 m |
| Second Level | Bedroom 2 | 4.06 m | 3.05 m | 4.06 m x 3.05 m |
| Second Level | Bedroom 3 | 2.49 m | 3.1 m | 2.49 m x 3.1 m |
| Basement | Kitchen | 3.96 m | 2.49 m | 3.96 m x 2.49 m |
| Basement | Other | 2.44 m | 2.26 m | 2.44 m x 2.26 m |
| Lower Level | Recreational, Games Room | 2.9 m | 2.9 m | 2.9 m x 2.9 m |
| Lower Level | Bedroom 4 | 3.96 m | 2.49 m | 3.96 m x 2.49 m |
| Lower Level | Bedroom 5 | 3.96 m | 2.49 m | 3.96 m x 2.49 m |
| Main Level | Living Room | 3.38 m | 4.62 m | 3.38 m x 4.62 m |
| Main Level | Dining Room | 3.38 m | 2.97 m | 3.38 m x 2.97 m |
| Main Level | Kitchen | 3.1 m | 4.14 m | 3.1 m x 4.14 m |
https://www.realtor.ca/real-estate/28905662/201-bow-valley-drive-hamilton-riverdale-riverdale
Interested?
Contact us for more information
Melanie Ryan
Salesperson
1235 North Service Rd W #100d
Oakville, Ontario L6M 3G5

