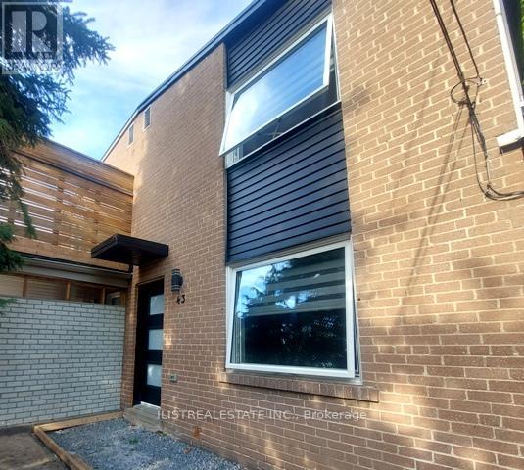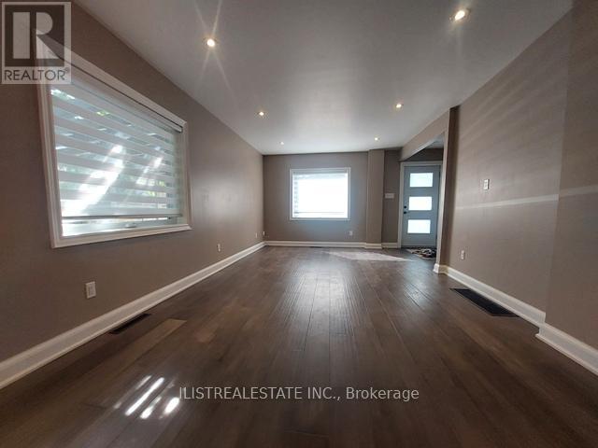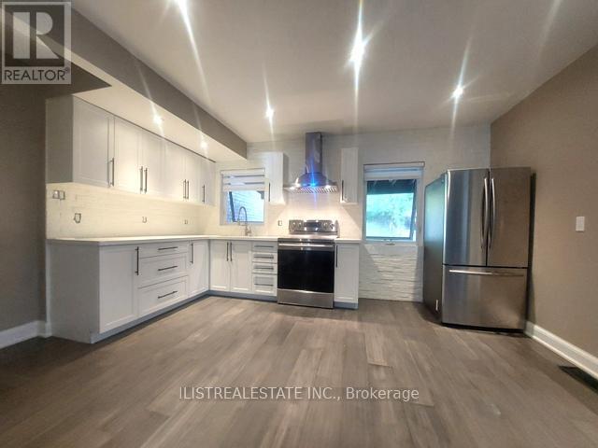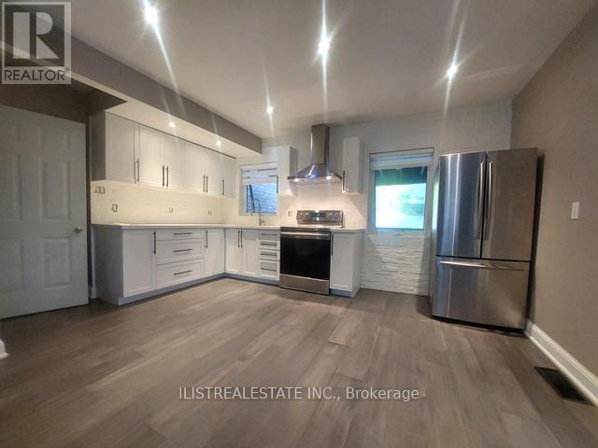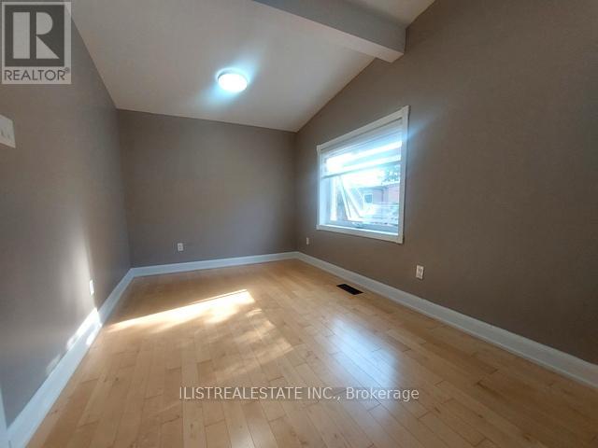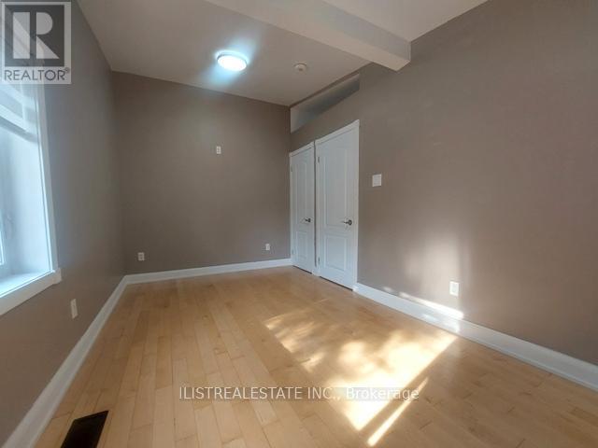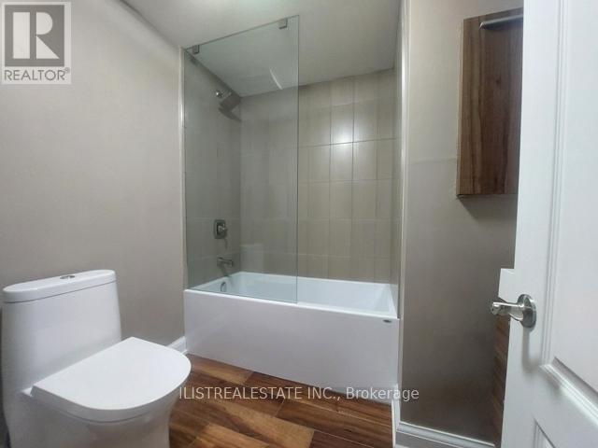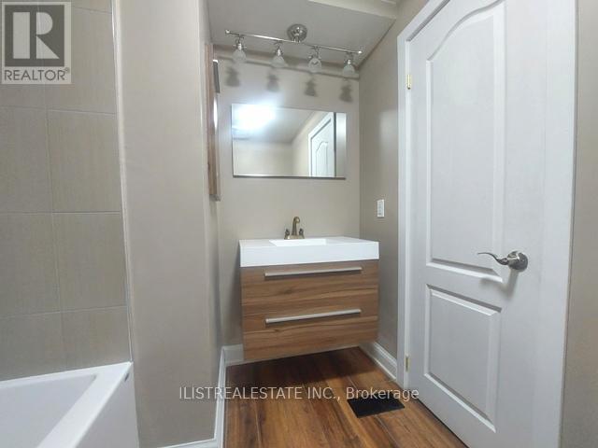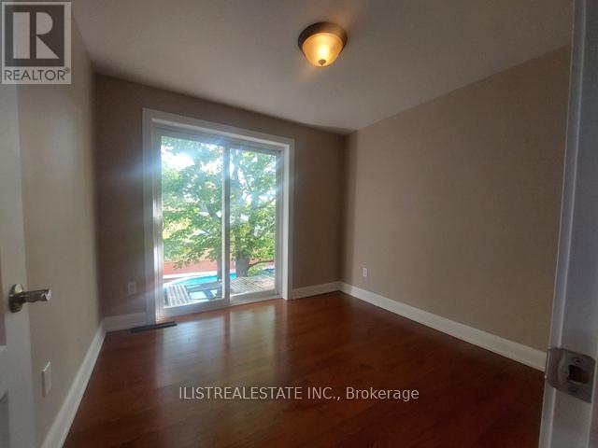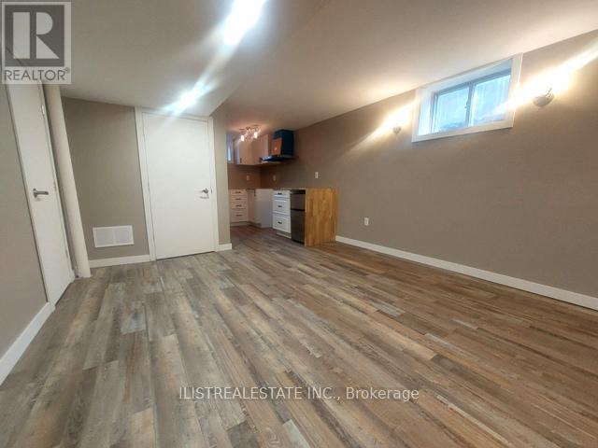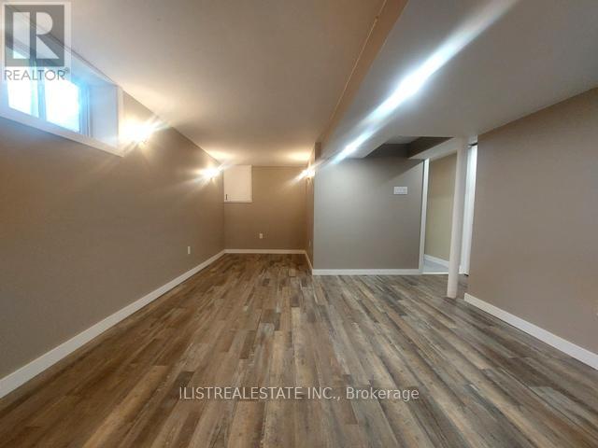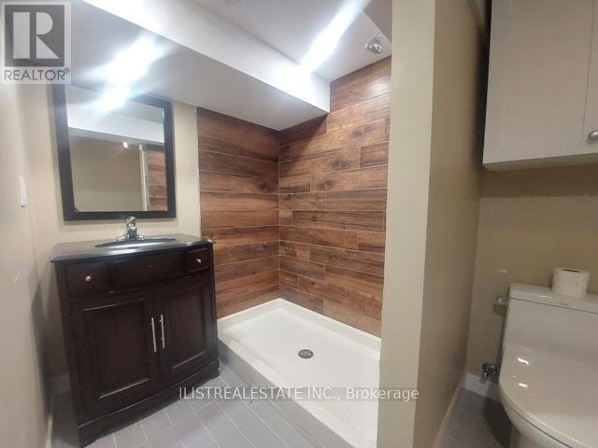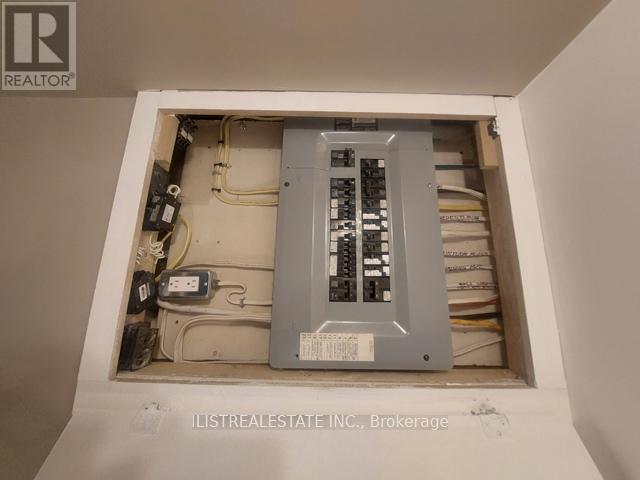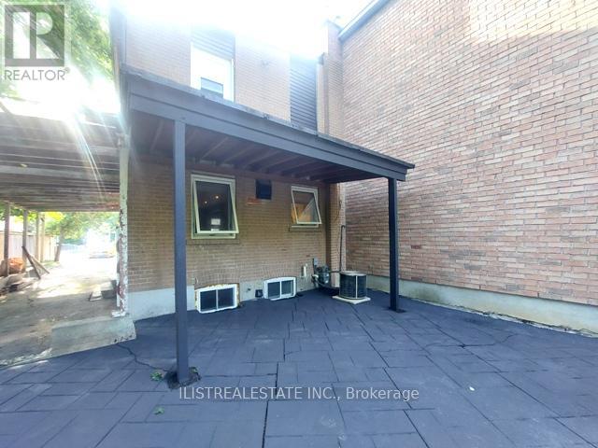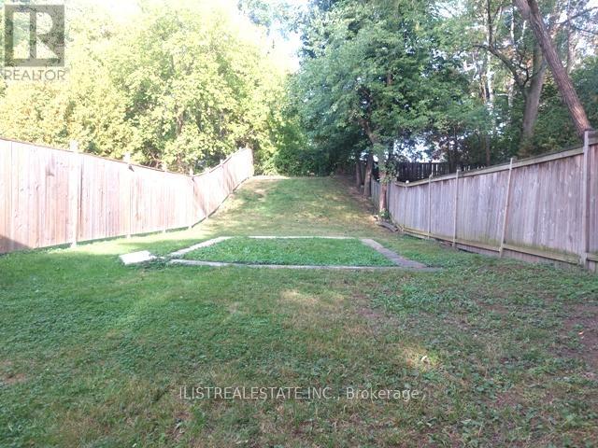43 Anaconda Avenue Toronto, Ontario M1L 4M1
$949,000
Solid Semi-Detached Full Brick Home on a Rare Premium Lot! Welcome to this beautifully renovated semi-detached brick home, situated on a highly sought-after 50 ft x 209 ft lot on a quiet, tree-lined street. Featuring a modern open-concept layout, this home has been completely gutted and updated with new drywall & insulation, electrical, plumbing, windows & doors, hardwood flooring, and more. The main floor offers a bright and spacious living area perfect for family gatherings and entertaining. The upper level includes generous-sized bedrooms, with cathedral ceilings in the primary bedroom, and a full bathroom. The finished basement features a large living space, an updated kitchen, and a 4-piece bath with bathtub, ideal for an in-law suite. Exterior highlights include a long private driveway, a deep fenced backyard, garden shed, and a patio space perfect for outdoor entertaining. Located close to schools, parks, shopping, Warden Subway, the upcoming Eglinton LRT, and more! Don't miss the opportunity to own this exceptional home on a premium lot! (id:61852)
Property Details
| MLS® Number | E12413912 |
| Property Type | Single Family |
| Neigbourhood | Scarborough |
| Community Name | Clairlea-Birchmount |
| EquipmentType | Water Heater |
| Features | In-law Suite |
| ParkingSpaceTotal | 5 |
| RentalEquipmentType | Water Heater |
Building
| BathroomTotal | 2 |
| BedroomsAboveGround | 3 |
| BedroomsBelowGround | 1 |
| BedroomsTotal | 4 |
| Appliances | All, Stove, Refrigerator |
| BasementDevelopment | Finished |
| BasementFeatures | Apartment In Basement |
| BasementType | N/a (finished) |
| ConstructionStyleAttachment | Semi-detached |
| CoolingType | Central Air Conditioning |
| ExteriorFinish | Brick |
| FlooringType | Hardwood |
| FoundationType | Block |
| HeatingFuel | Natural Gas |
| HeatingType | Forced Air |
| StoriesTotal | 2 |
| SizeInterior | 1100 - 1500 Sqft |
| Type | House |
| UtilityWater | Municipal Water |
Parking
| No Garage |
Land
| Acreage | No |
| Sewer | Sanitary Sewer |
| SizeDepth | 209 Ft |
| SizeFrontage | 50 Ft |
| SizeIrregular | 50 X 209 Ft ; Premium Size Depth |
| SizeTotalText | 50 X 209 Ft ; Premium Size Depth |
| ZoningDescription | Residential |
Rooms
| Level | Type | Length | Width | Dimensions |
|---|---|---|---|---|
| Second Level | Primary Bedroom | 4.51 m | 2.7 m | 4.51 m x 2.7 m |
| Second Level | Bedroom 2 | 2.58 m | 2.8 m | 2.58 m x 2.8 m |
| Basement | Recreational, Games Room | 5.38 m | 3.51 m | 5.38 m x 3.51 m |
| Basement | Bathroom | 2.39 m | 1.84 m | 2.39 m x 1.84 m |
| Main Level | Living Room | 5.88 m | 3.41 m | 5.88 m x 3.41 m |
| Main Level | Dining Room | 5.88 m | 3.41 m | 5.88 m x 3.41 m |
| Main Level | Kitchen | 3.36 m | 4.5 m | 3.36 m x 4.5 m |
| Upper Level | Bedroom 3 | 3.13 m | 2.11 m | 3.13 m x 2.11 m |
Interested?
Contact us for more information
Alex Prasoulis
Broker of Record
1225 Kennedy Rd Suite 2000
Toronto, Ontario M1P 4Y1
