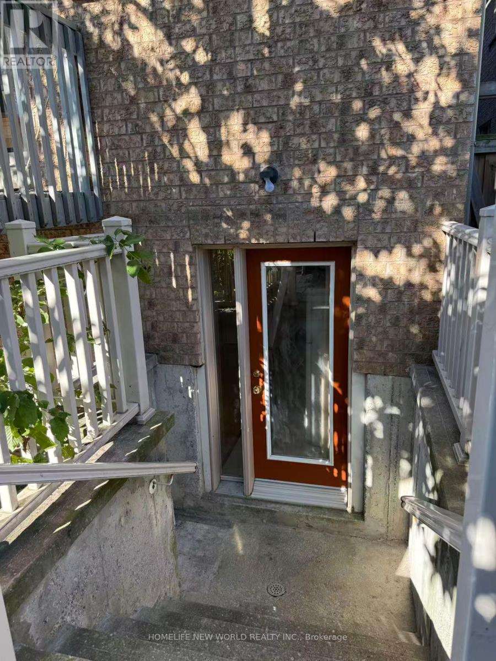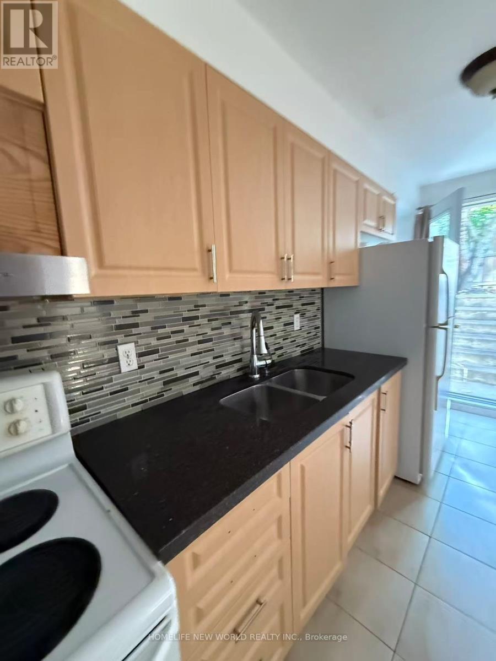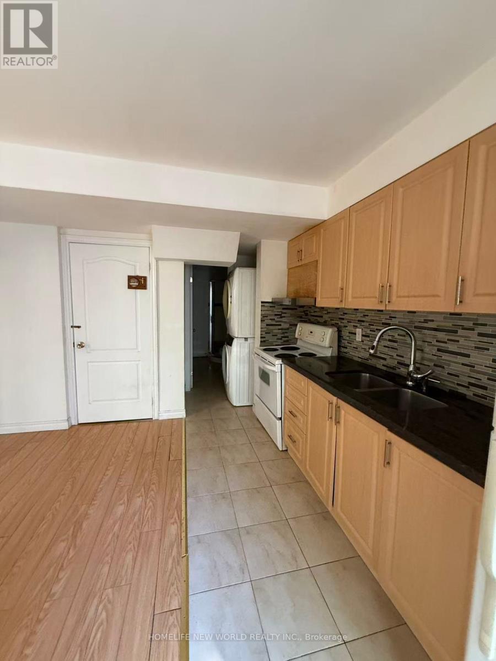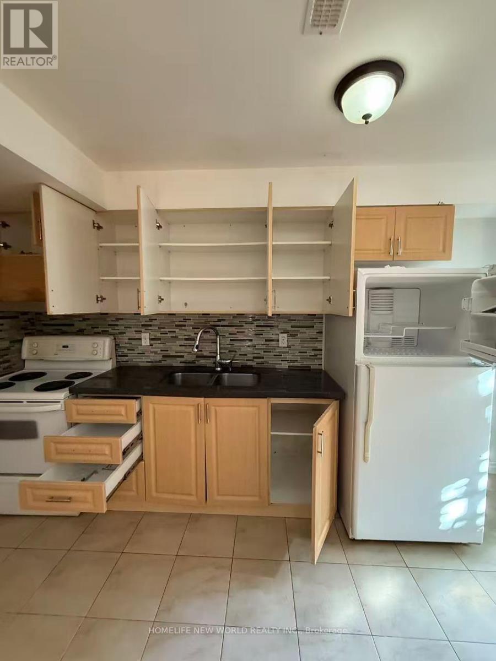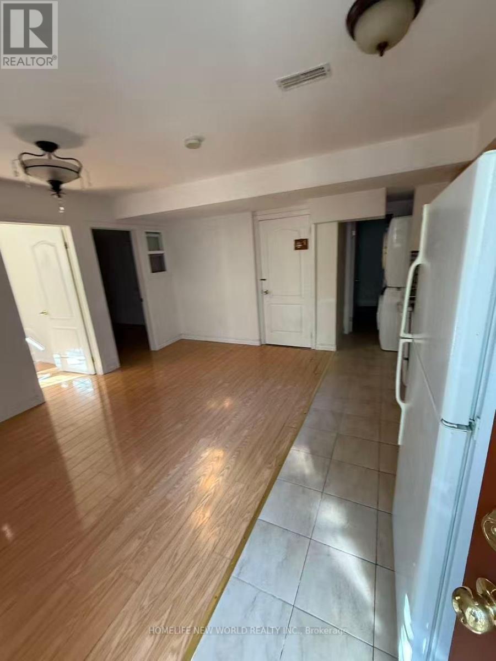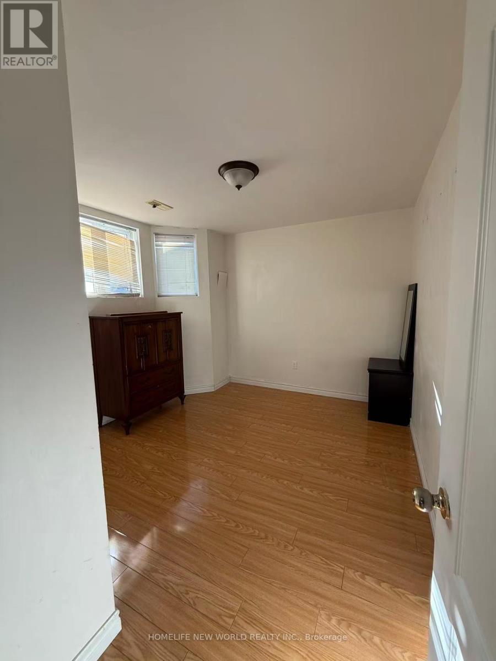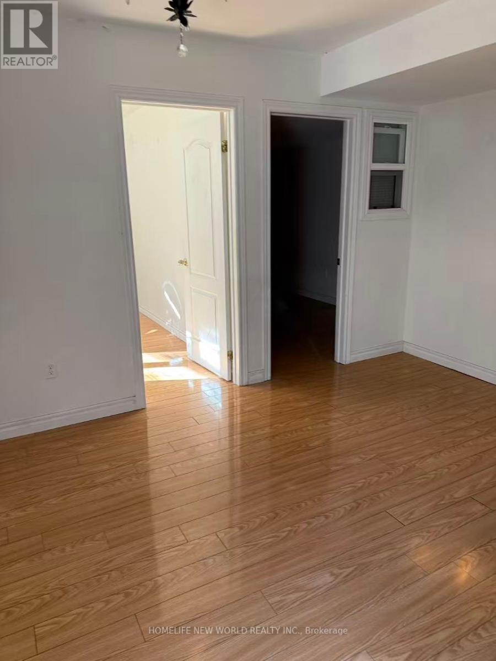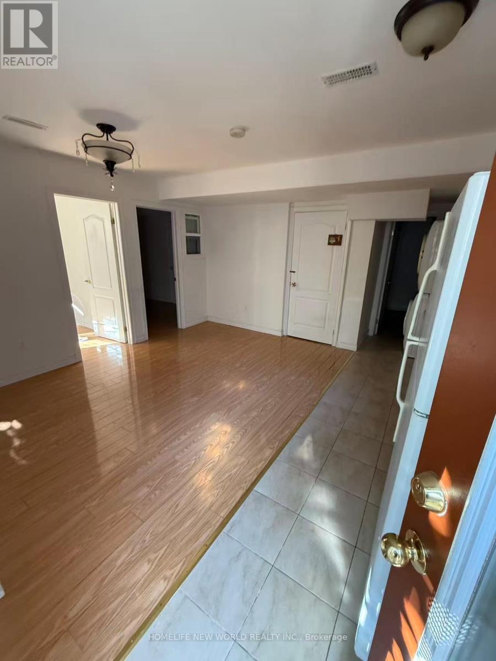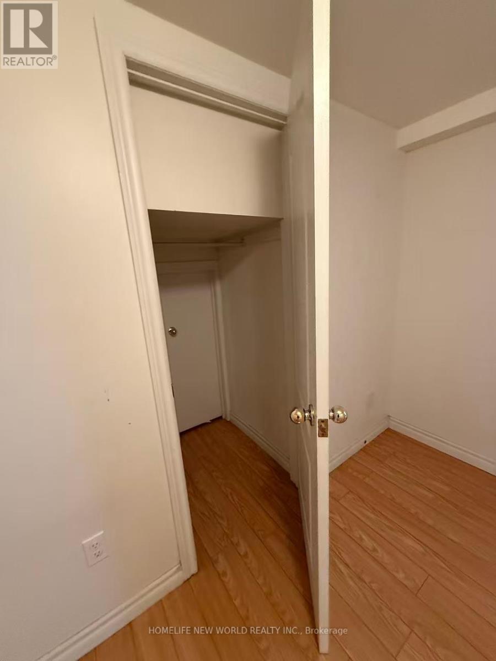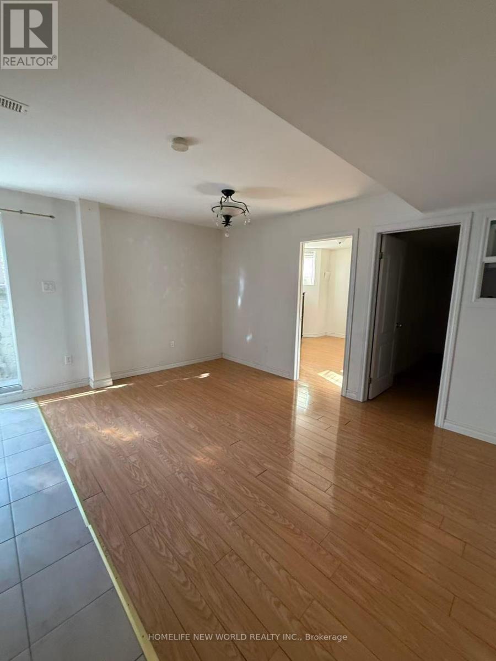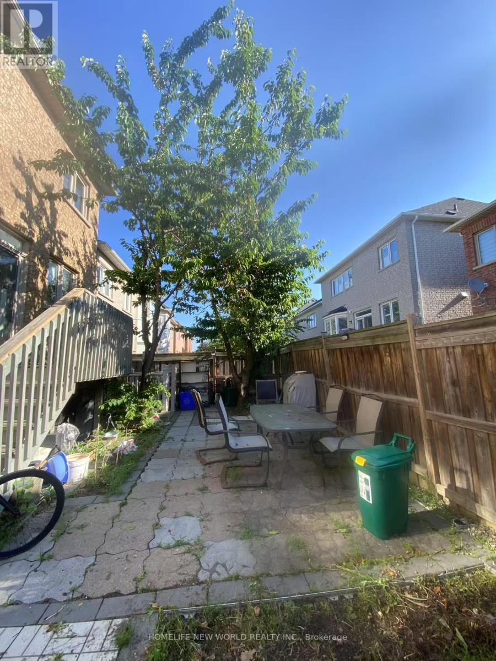Basement - 5 Rivington Avenue Vaughan, Ontario L4J 0A9
$1,800 Monthly
Beautiful Walk-Up Basement Apartment with a Private Entrance in the Prestigious Thornhill Woods Community! This bright and spacious unit features 2 Bedrooms, 1 Bathroom, a Modern Kitchen with Granite Countertops & Ceramic Backsplash, and a Separate Laundry (not shared with upstairs). Laminate flooring throughout, large windows offering plenty of natural light, and landscaped backyard. Includes 1 parking space on the right side of the driveway.Unbeatable location, just steps to No Frills, Shoppers, banks, schools, parks, clinics, and public transit. Only 100m to Top-Ranking Stephen Lewis Secondary School and 300m to the Community Centre & Library. Perfect for a young couple or small family! (id:61852)
Property Details
| MLS® Number | N12422908 |
| Property Type | Single Family |
| Community Name | Patterson |
| AmenitiesNearBy | Hospital, Park, Place Of Worship, Public Transit |
| Features | Carpet Free, In Suite Laundry |
| ParkingSpaceTotal | 1 |
Building
| BathroomTotal | 1 |
| BedroomsAboveGround | 2 |
| BedroomsTotal | 2 |
| Appliances | Range, Water Heater, Dryer, Microwave, Stove, Washer, Refrigerator |
| BasementFeatures | Separate Entrance, Walk-up |
| BasementType | N/a |
| ConstructionStatus | Insulation Upgraded |
| ConstructionStyleAttachment | Detached |
| CoolingType | Central Air Conditioning |
| ExteriorFinish | Brick |
| FlooringType | Laminate |
| HeatingFuel | Natural Gas |
| HeatingType | Forced Air |
| StoriesTotal | 2 |
| SizeInterior | 2500 - 3000 Sqft |
| Type | House |
| UtilityWater | Municipal Water |
Parking
| Garage |
Land
| Acreage | No |
| FenceType | Fenced Yard |
| LandAmenities | Hospital, Park, Place Of Worship, Public Transit |
| Sewer | Sanitary Sewer |
Rooms
| Level | Type | Length | Width | Dimensions |
|---|---|---|---|---|
| Basement | Living Room | 3 m | 2.8 m | 3 m x 2.8 m |
| Basement | Kitchen | 2.4 m | 1.2 m | 2.4 m x 1.2 m |
| Basement | Bedroom | 2.5 m | 2.2 m | 2.5 m x 2.2 m |
| Basement | Bedroom 2 | 2.2 m | 2 m | 2.2 m x 2 m |
https://www.realtor.ca/real-estate/28904908/basement-5-rivington-avenue-vaughan-patterson-patterson
Interested?
Contact us for more information
Joy Cai
Salesperson
201 Consumers Rd., Ste. 205
Toronto, Ontario M2J 4G8
Catherine Chen
Salesperson
201 Consumers Rd., Ste. 205
Toronto, Ontario M2J 4G8
