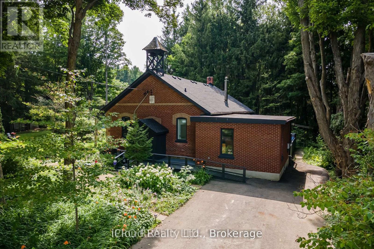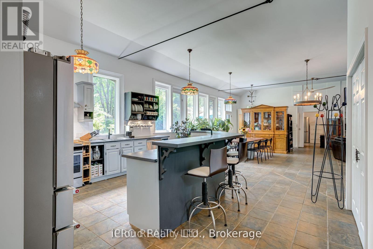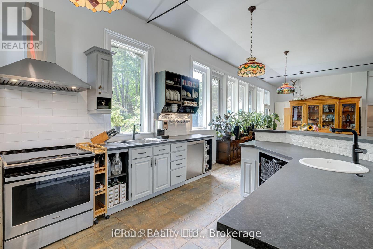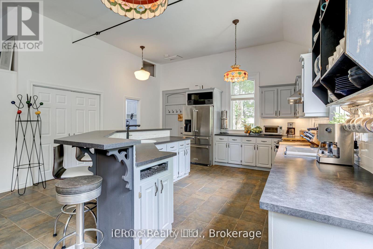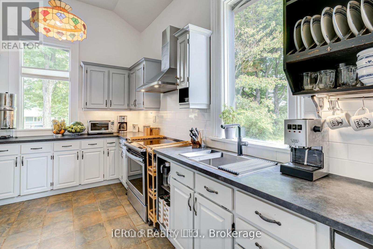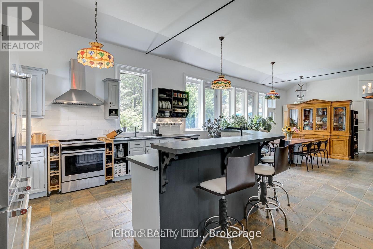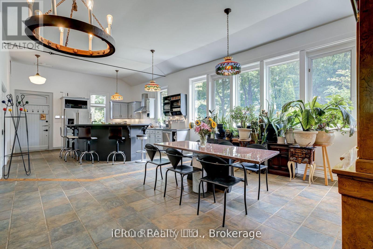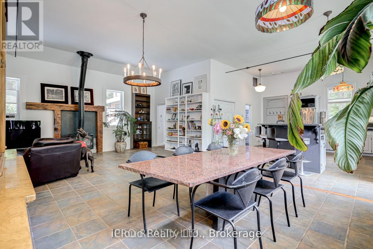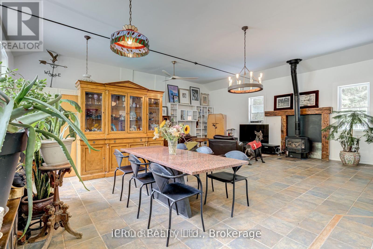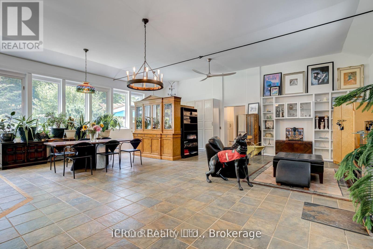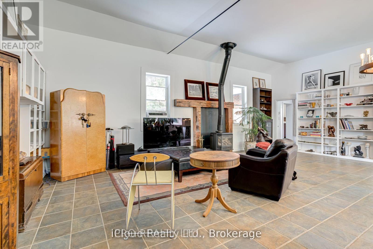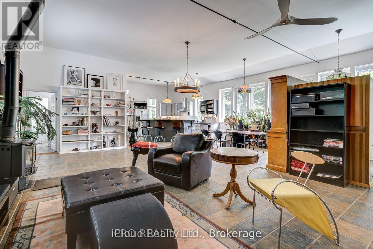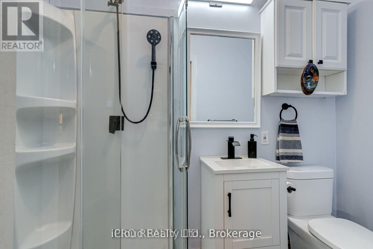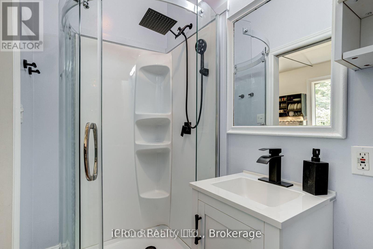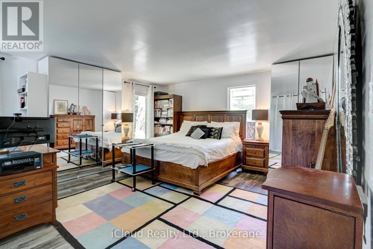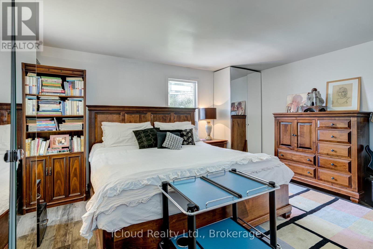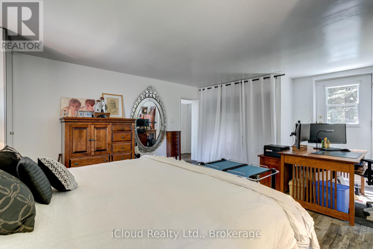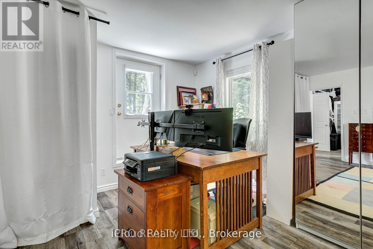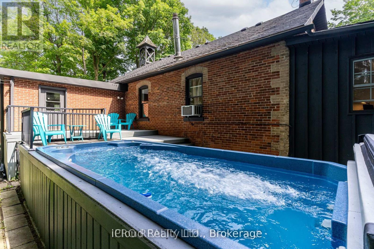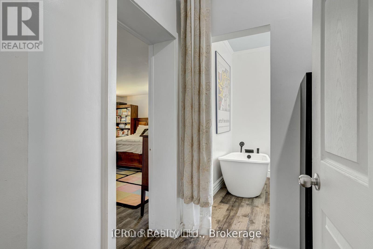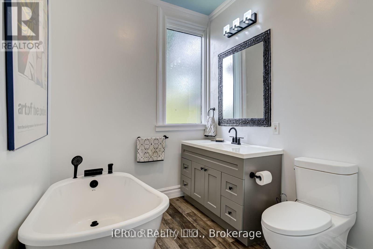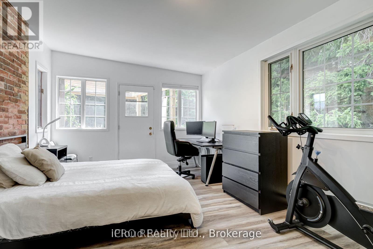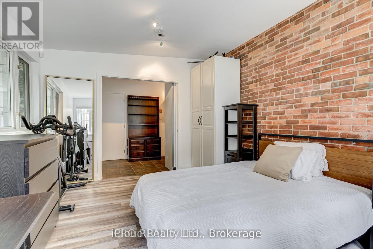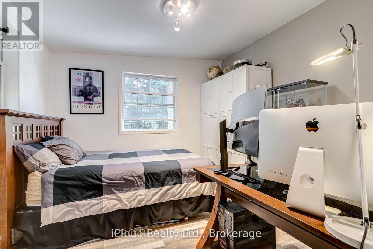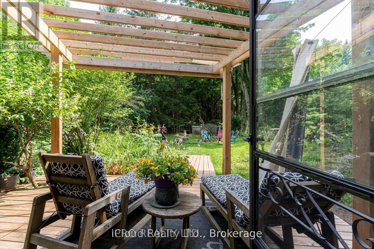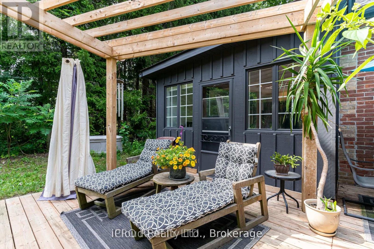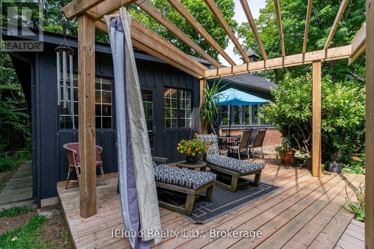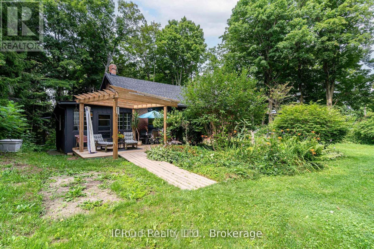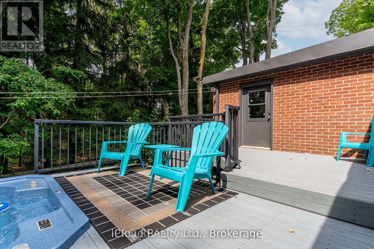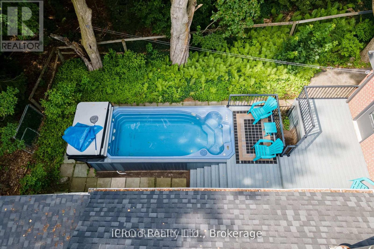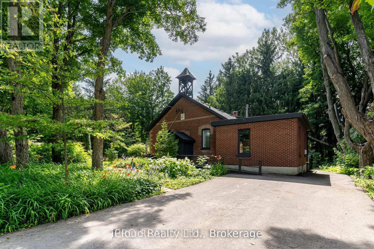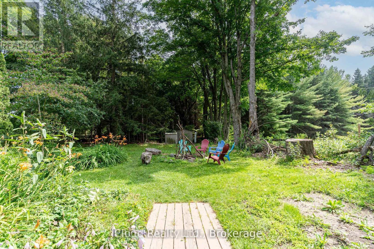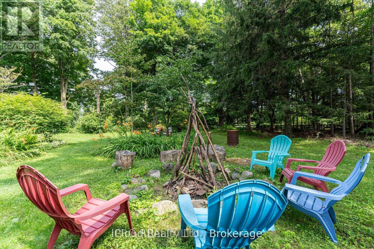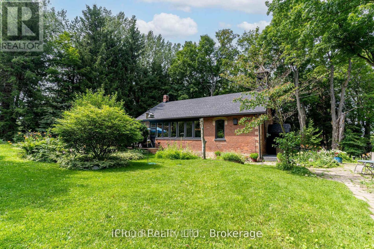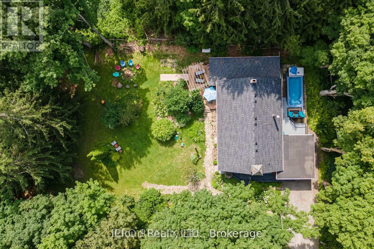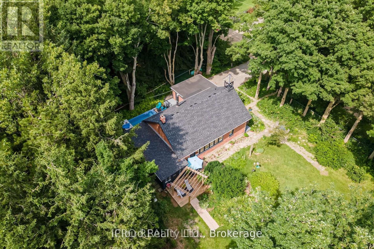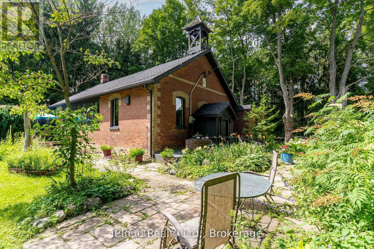Ehs - 715432 1st Line Mono, Ontario L9A 1A9
$1,059,888
Where History Meets Heart! Some houses you look at. Others you feel. Welcome to 715432 1st Line EHS, Mono a home with a soul, first built in 1889 as a schoolhouse, now reimagined as a private retreat filled with warmth, history, and timeless charm.Here, mornings begin with coffee on the deck, watching the sun filter through century-old sugar maples. Afternoons unfold in the garden or with a quiet soak in the swim spa. Evenings invite you to gather under the pergola, sharing stories, laughter, and meals that linger as the stars slowly fill the sky.Inside, high ceilings and sunlit windows whisper of its past while embracing the comforts of today. Heated floors in the kitchen, both bathrooms and the master suite, and over 2,000 sq. ft. of updated living space (3 bedrooms in total) make every day feel effortless. The primary suite opens directly to the outdoors, inviting you to step into nature with ease. Set on a quiet country road where life slows down and the loudest sound may be a plane above, this half-acre sanctuary offers something rare: true privacy. It feels like a resort, yet it's only minutes to trails, skiing, and outdoor adventures. With thoughtful updates (2023), roof shingles, plumbing, electrical, and driveway, this home is ready for its next chapter. Ready for someone who longs for a place that is not just walls and windows, but a setting for memories, celebrations, and quiet moments alike.715432 1st Line EHS is not just a property, but a story waiting to be written. (id:61852)
Property Details
| MLS® Number | X12422923 |
| Property Type | Single Family |
| Community Name | Rural Mono |
| AmenitiesNearBy | Ski Area |
| Features | Wooded Area, Conservation/green Belt, Carpet Free, Sump Pump |
| ParkingSpaceTotal | 6 |
| PoolType | Above Ground Pool |
Building
| BathroomTotal | 2 |
| BedroomsAboveGround | 3 |
| BedroomsTotal | 3 |
| Age | 100+ Years |
| Amenities | Fireplace(s) |
| Appliances | Water Softener |
| ArchitecturalStyle | Bungalow |
| BasementDevelopment | Unfinished |
| BasementType | Partial (unfinished) |
| ConstructionStyleAttachment | Detached |
| CoolingType | Window Air Conditioner |
| ExteriorFinish | Brick |
| FireplacePresent | Yes |
| FoundationType | Block, Stone |
| HeatingFuel | Propane |
| HeatingType | Hot Water Radiator Heat |
| StoriesTotal | 1 |
| SizeInterior | 2000 - 2500 Sqft |
| Type | House |
| UtilityWater | Drilled Well |
Parking
| No Garage |
Land
| Acreage | No |
| LandAmenities | Ski Area |
| Sewer | Septic System |
| SizeDepth | 106 Ft |
| SizeFrontage | 206 Ft |
| SizeIrregular | 206 X 106 Ft |
| SizeTotalText | 206 X 106 Ft |
| ZoningDescription | R1 |
Rooms
| Level | Type | Length | Width | Dimensions |
|---|---|---|---|---|
| Main Level | Living Room | 8.4 m | 4.8 m | 8.4 m x 4.8 m |
| Main Level | Dining Room | 7.9 m | 3.5 m | 7.9 m x 3.5 m |
| Main Level | Kitchen | 4.6 m | 5 m | 4.6 m x 5 m |
| Main Level | Bathroom | Measurements not available | ||
| Main Level | Primary Bedroom | 5.8 m | 4.5 m | 5.8 m x 4.5 m |
| Main Level | Bathroom | Measurements not available | ||
| Main Level | Bedroom 2 | 3.7 m | 4.4 m | 3.7 m x 4.4 m |
| Main Level | Bedroom 3 | 3.7 m | 3.4 m | 3.7 m x 3.4 m |
Utilities
| Electricity | Installed |
https://www.realtor.ca/real-estate/28904946/ehs-715432-1st-line-mono-rural-mono
Interested?
Contact us for more information
Andrew Casale
Salesperson
1396 Don Mills Road Unit E101
Toronto, Ontario M3B 0A7
