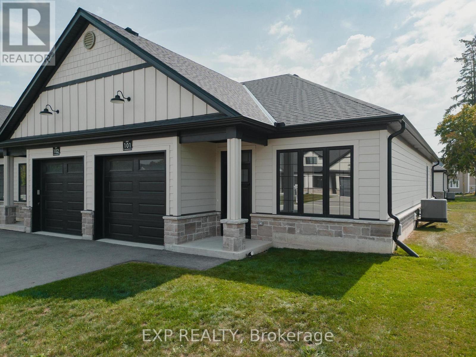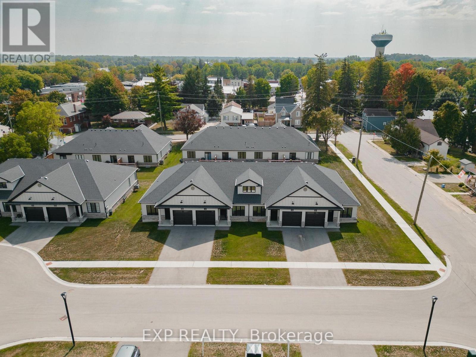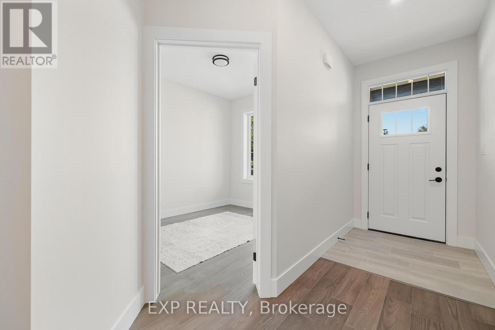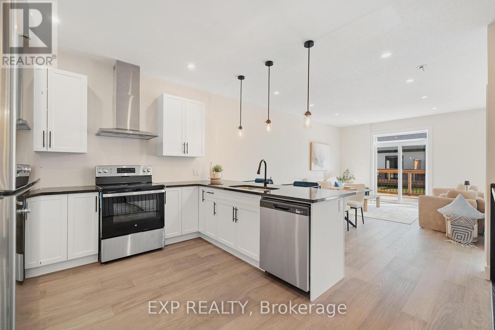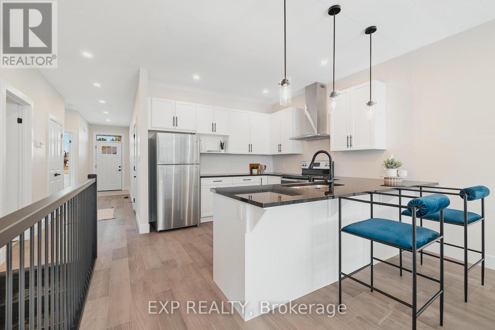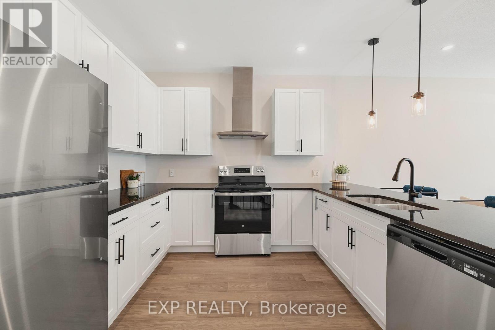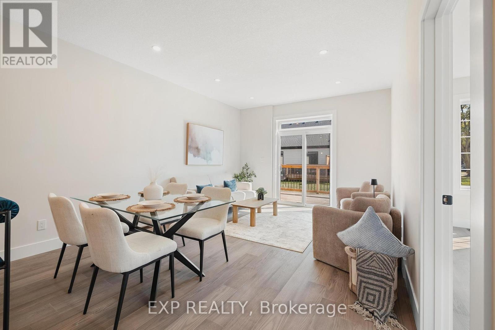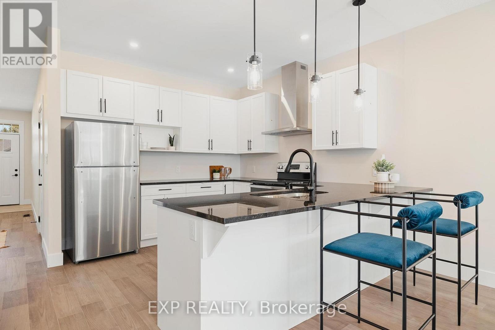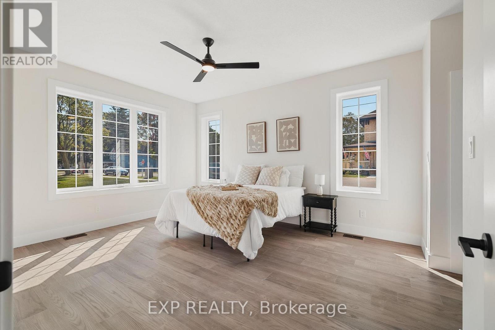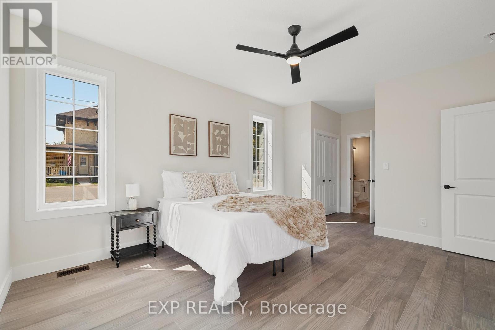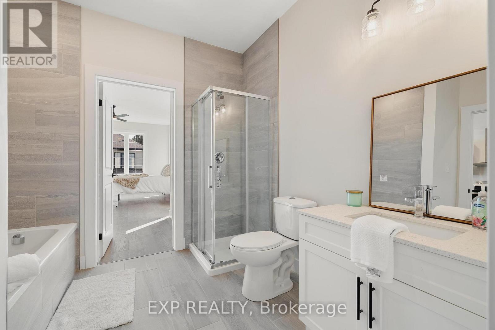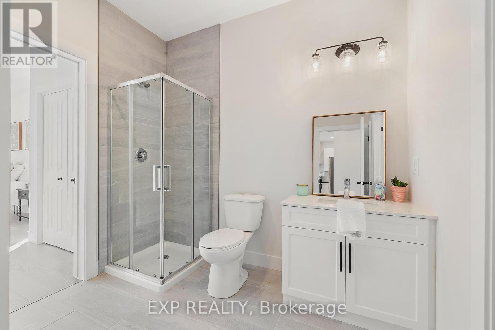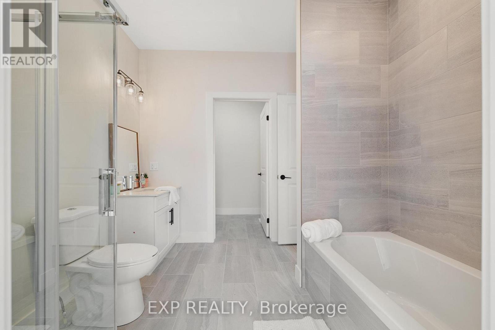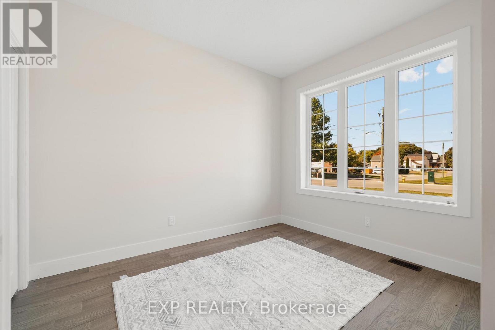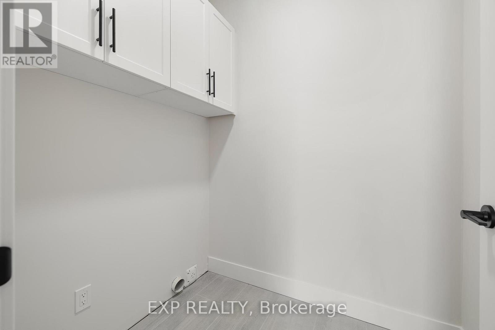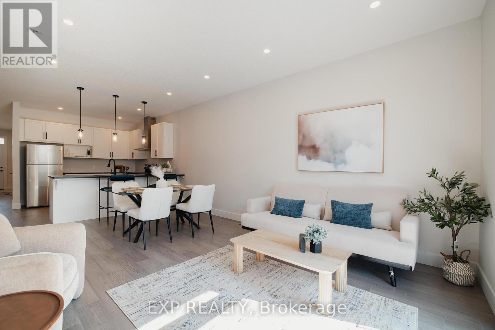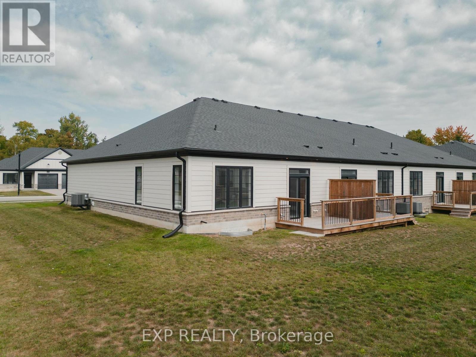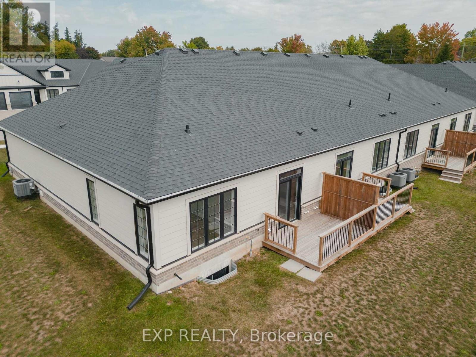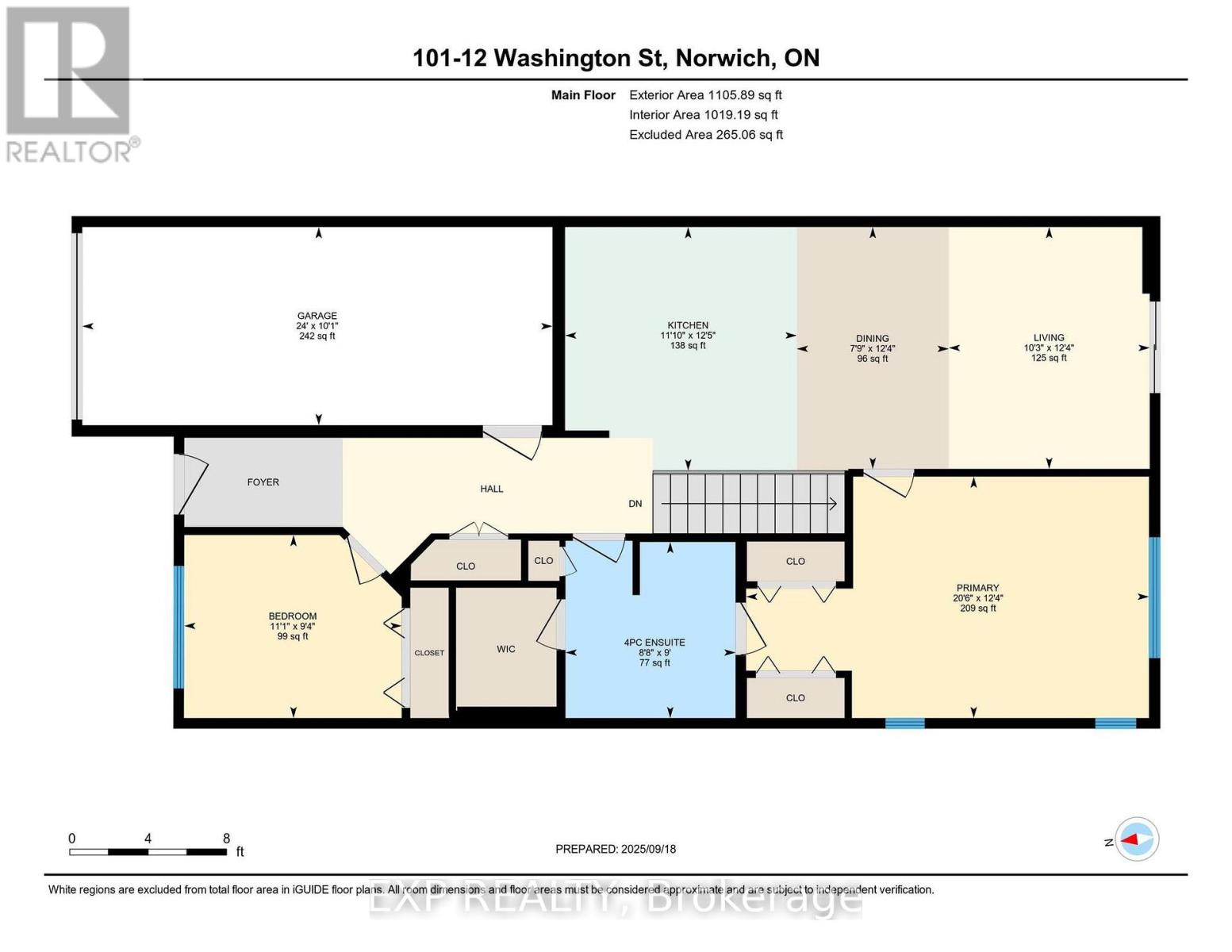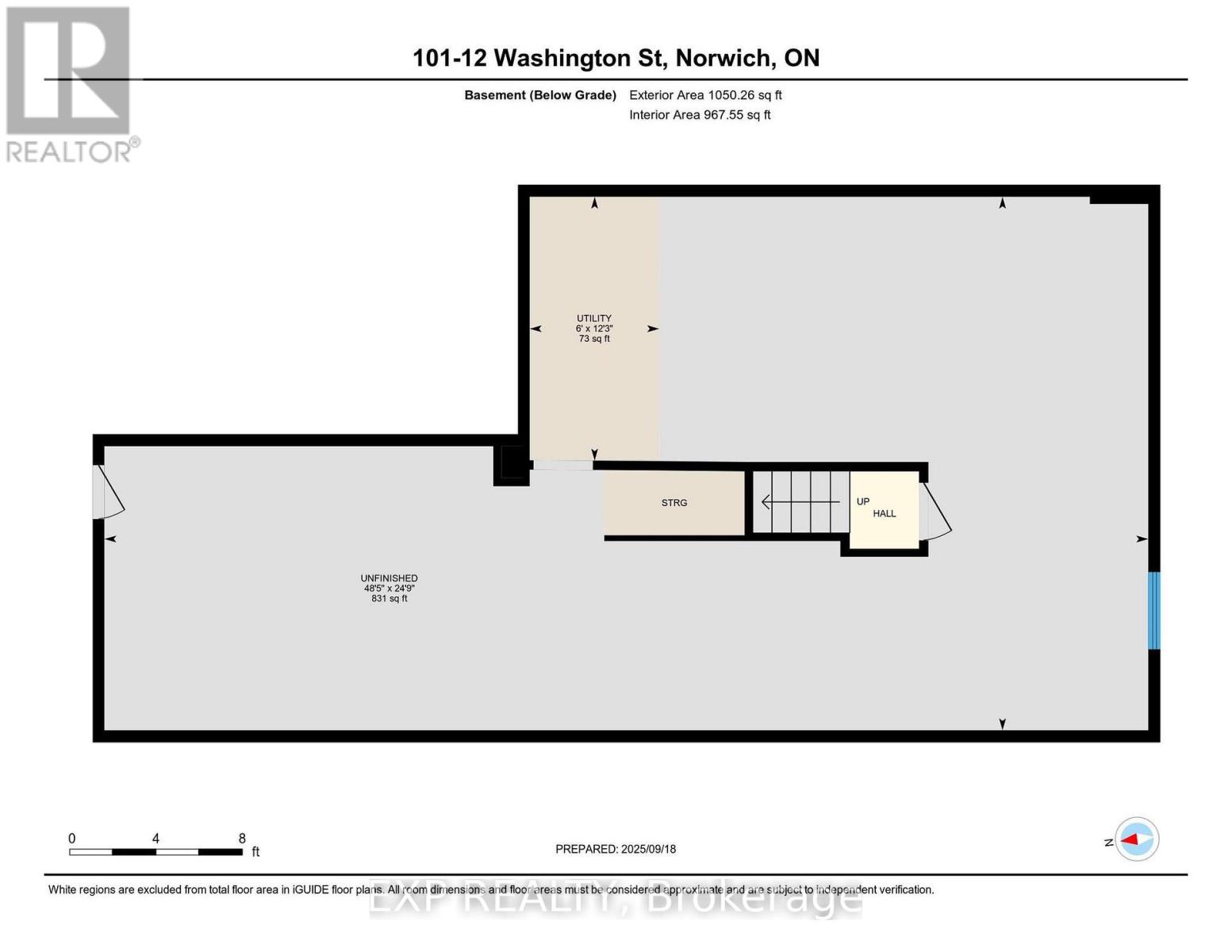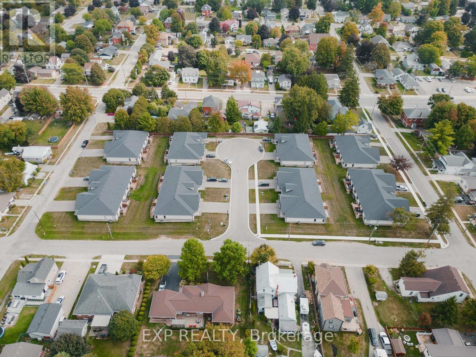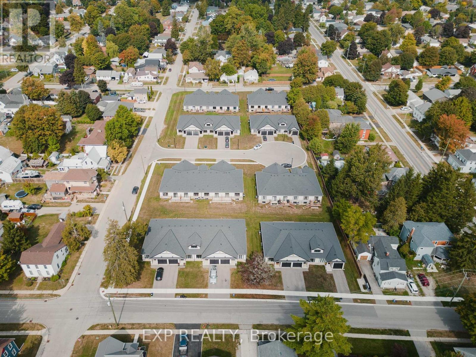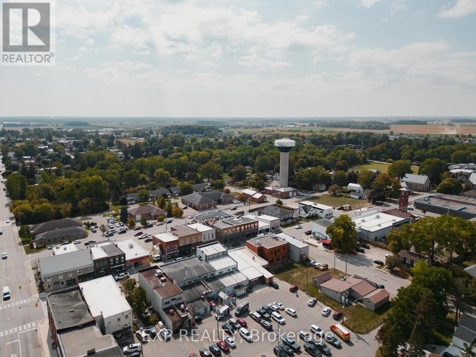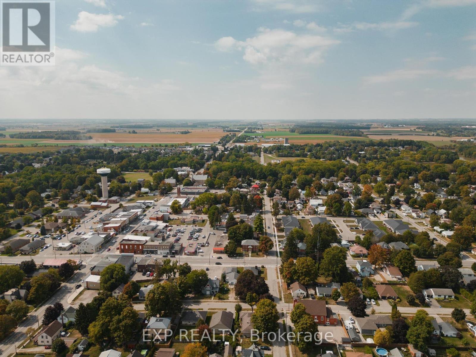101 - 12 Washington Street Norwich, Ontario N0J 1P0
$499,000Maintenance, Insurance, Parking
$334.50 Monthly
Maintenance, Insurance, Parking
$334.50 MonthlyWelcome to 12 Washington St, Unit 101 a beautifully staged end-unit bungalow townhouse offering the perfect blend of style, comfort, and convenience in the heart of Norwich. Step inside to find a bright and inviting kitchen, complete with quartz countertops, a sleek stove hood range, refrigerator, and dishwasher. The open-concept design is enhanced by 9-foot ceilings, pot lights, and elegant grey-toned hardwood flooring that flows throughout the main living space. Natural light fills the home, creating a warm and welcoming atmosphere. The primary bedroom is a true retreat, featuring two closets, a ceiling fan, and direct access to the spacious four-piece bathroom. The bathroom offers both a bathtub and a separate stand-up shower, and conveniently connects to the laundry room, which provides ample storage for everyday living. A second bedroom at the front of the home offers versatility for family, guests, or a home office. Downstairs, the unfinished basement presents incredible potential with a large egress window, a rough-in for a bathroom, an HRV system, and a 100-amp panel ready for your personal touch and future expansion. Outside, enjoy a private back deck with a privacy wall, perfect for relaxing or entertaining. The property also includes a one-car garage for added convenience. Located in a family-friendly neighbourhood, this home is close to all the necessities Norwich has to offer shops, schools, parks, and more. With its thoughtful layout and desirable features, this home is an excellent opportunity to enjoy comfortable living in a vibrant community. (id:61852)
Property Details
| MLS® Number | X12422964 |
| Property Type | Single Family |
| Community Name | Norwich Town |
| AmenitiesNearBy | Park, Place Of Worship, Schools |
| CommunityFeatures | Pets Allowed With Restrictions, School Bus |
| EquipmentType | Water Heater - Tankless, Water Heater |
| Features | Flat Site, Carpet Free |
| ParkingSpaceTotal | 2 |
| RentalEquipmentType | Water Heater - Tankless, Water Heater |
| Structure | Deck, Porch |
Building
| BathroomTotal | 1 |
| BedroomsAboveGround | 2 |
| BedroomsTotal | 2 |
| Appliances | Garage Door Opener Remote(s), Water Heater - Tankless, Water Meter, Dishwasher, Stove, Refrigerator |
| ArchitecturalStyle | Bungalow |
| BasementDevelopment | Unfinished |
| BasementType | Full (unfinished) |
| CoolingType | Central Air Conditioning |
| ExteriorFinish | Brick, Hardboard |
| FireProtection | Smoke Detectors |
| FoundationType | Poured Concrete |
| HeatingFuel | Natural Gas |
| HeatingType | Forced Air |
| StoriesTotal | 1 |
| SizeInterior | 1000 - 1199 Sqft |
| Type | Row / Townhouse |
Parking
| Attached Garage | |
| Garage |
Land
| Acreage | No |
| LandAmenities | Park, Place Of Worship, Schools |
| LandscapeFeatures | Landscaped |
| ZoningDescription | R3-7 |
Rooms
| Level | Type | Length | Width | Dimensions |
|---|---|---|---|---|
| Basement | Other | 14.76 m | 7.54 m | 14.76 m x 7.54 m |
| Main Level | Living Room | 3.12 m | 3.76 m | 3.12 m x 3.76 m |
| Main Level | Primary Bedroom | 6.25 m | 3.76 m | 6.25 m x 3.76 m |
| Main Level | Kitchen | 3.61 m | 3.78 m | 3.61 m x 3.78 m |
| Main Level | Dining Room | 2.36 m | 3.76 m | 2.36 m x 3.76 m |
| Main Level | Bedroom | 3.38 m | 2.84 m | 3.38 m x 2.84 m |
| Main Level | Bathroom | 2.64 m | 2.74 m | 2.64 m x 2.74 m |
Interested?
Contact us for more information
Mica Sadler
Salesperson
7- 871 Victoria St N Unit 355a
Kitchener, Ontario N2B 3S4
