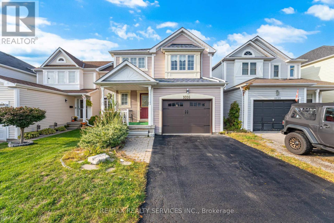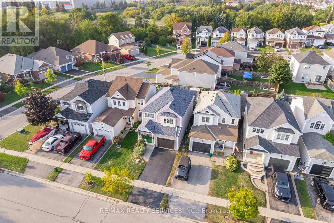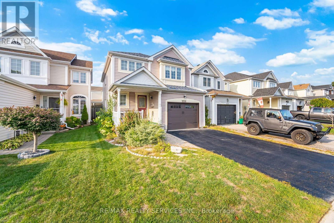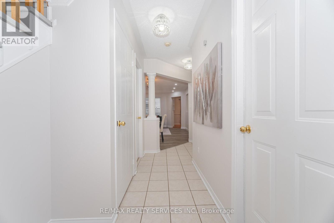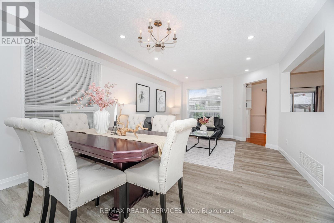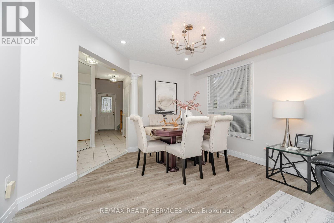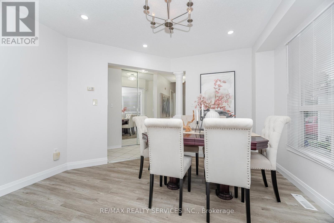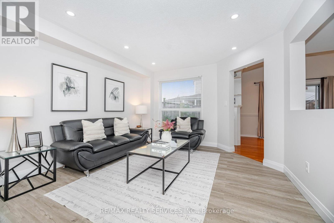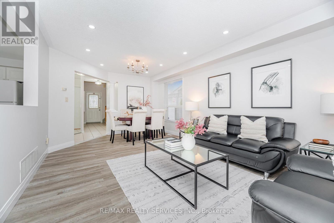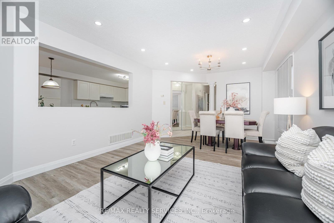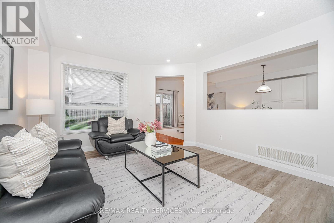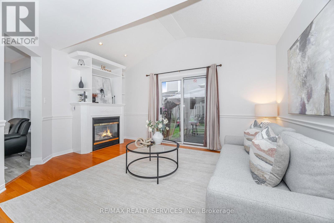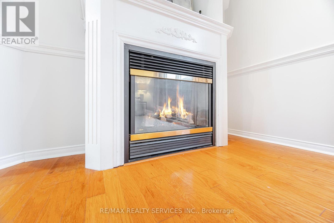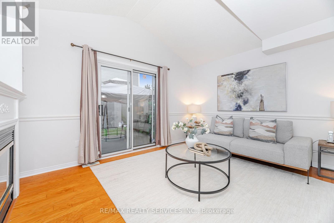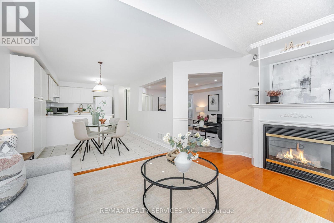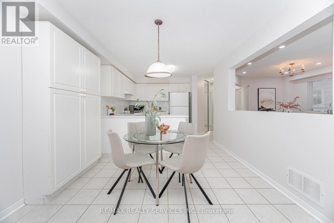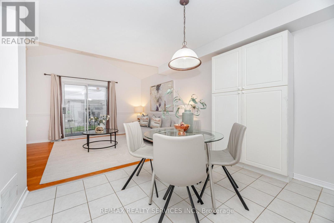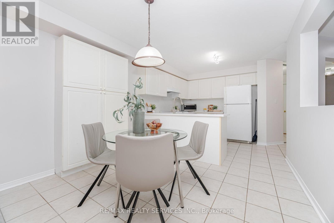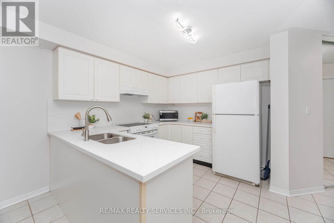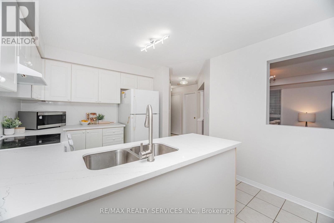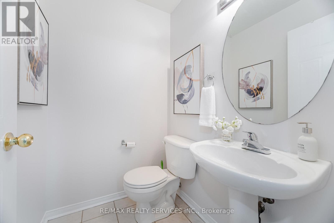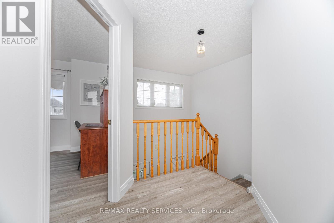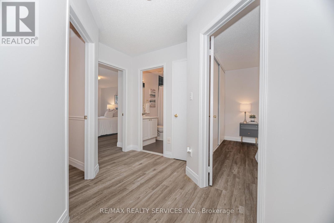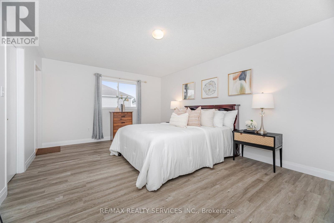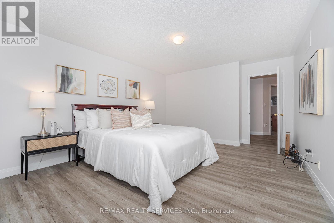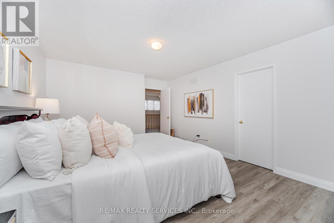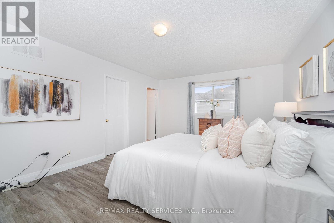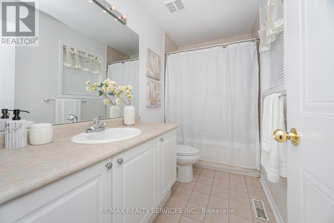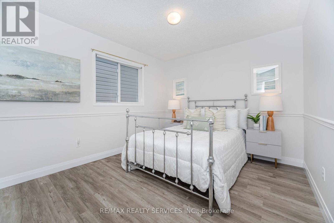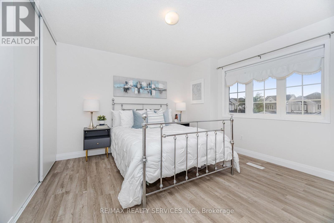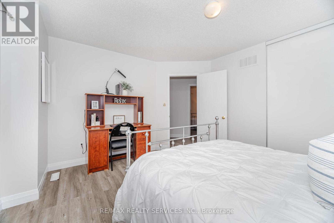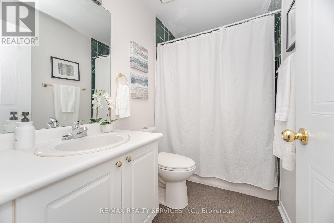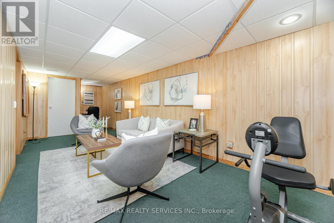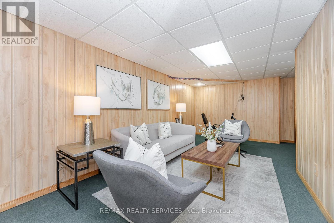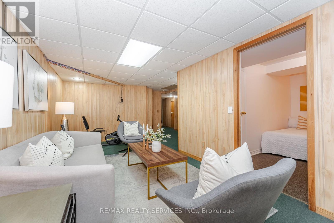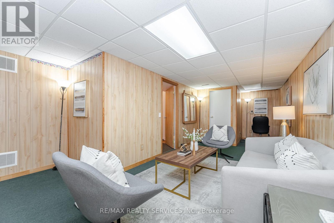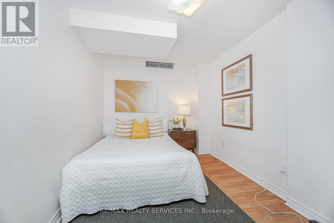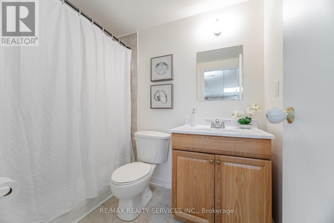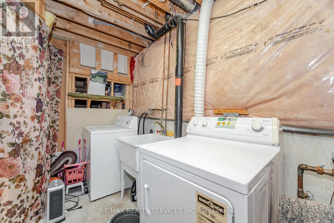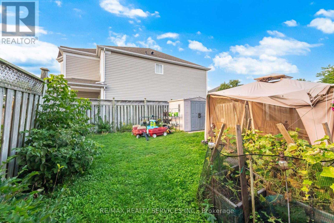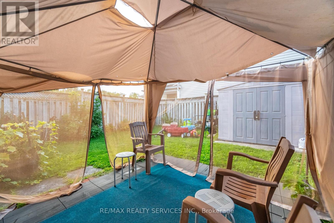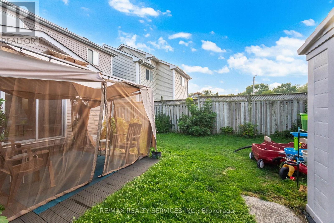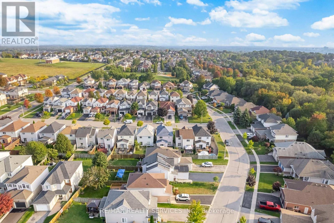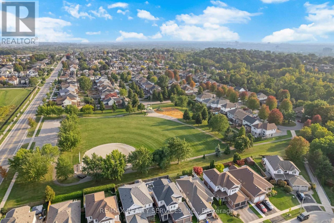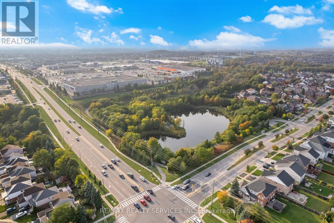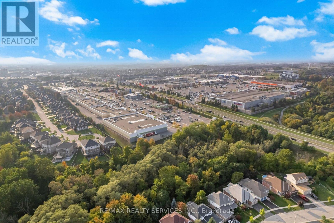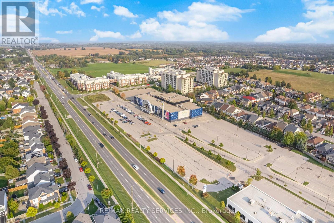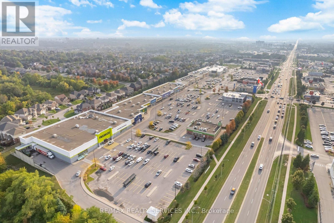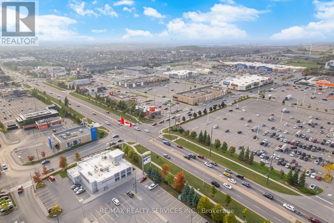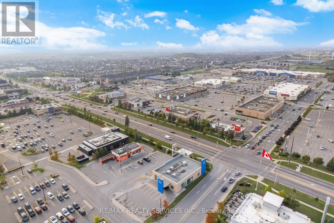1016 Roseheath Street Oshawa, Ontario L1K 2P8
$699,999
Bright and beautifully maintained North Oshawa home showcasing fresh paint throughout the main and upper levels, new pot lights, and modern light fixtures in the living and dining rooms. The inviting family room features hardwood floors, a vaulted ceiling, a gas fireplace with custom built-in unit, and a walk-out to a private landscaped yard. The spacious eat-in kitchen boasts quartz countertops, a stylish backsplash, and ample pantry space, while durable laminate flows throughout the living, dining, and upper levels. A finished basement extends the living space with an additional bedroom and 4-piece bath. Ideally located within walking distance to Cineplex, schools, parks, and shopping plazas, this home offers the perfect blend of comfort, upgrades, and convenience. (id:61852)
Property Details
| MLS® Number | E12422886 |
| Property Type | Single Family |
| Neigbourhood | Pinecrest |
| Community Name | Pinecrest |
| AmenitiesNearBy | Hospital, Park, Public Transit, Schools |
| Features | Ravine |
| ParkingSpaceTotal | 3 |
Building
| BathroomTotal | 4 |
| BedroomsAboveGround | 3 |
| BedroomsBelowGround | 1 |
| BedroomsTotal | 4 |
| Appliances | Dishwasher, Dryer, Stove, Washer, Window Coverings, Refrigerator |
| BasementDevelopment | Finished |
| BasementType | N/a (finished) |
| ConstructionStyleAttachment | Detached |
| CoolingType | Central Air Conditioning |
| ExteriorFinish | Vinyl Siding |
| FireplacePresent | Yes |
| FlooringType | Laminate, Carpeted, Hardwood, Ceramic |
| FoundationType | Poured Concrete |
| HalfBathTotal | 1 |
| HeatingFuel | Natural Gas |
| HeatingType | Forced Air |
| StoriesTotal | 2 |
| SizeInterior | 1500 - 2000 Sqft |
| Type | House |
| UtilityWater | Municipal Water |
Parking
| Garage |
Land
| Acreage | No |
| FenceType | Fenced Yard |
| LandAmenities | Hospital, Park, Public Transit, Schools |
| Sewer | Sanitary Sewer |
| SizeDepth | 106 Ft |
| SizeFrontage | 30 Ft |
| SizeIrregular | 30 X 106 Ft |
| SizeTotalText | 30 X 106 Ft |
| ZoningDescription | Residential |
Rooms
| Level | Type | Length | Width | Dimensions |
|---|---|---|---|---|
| Second Level | Primary Bedroom | 5.12 m | 3.9 m | 5.12 m x 3.9 m |
| Second Level | Bedroom 2 | 4.05 m | 3.35 m | 4.05 m x 3.35 m |
| Second Level | Bedroom 3 | 3.47 m | 3.05 m | 3.47 m x 3.05 m |
| Basement | Bedroom | 3.62 m | 2.16 m | 3.62 m x 2.16 m |
| Basement | Recreational, Games Room | 8.29 m | 2.8 m | 8.29 m x 2.8 m |
| Main Level | Living Room | 5.98 m | 3.66 m | 5.98 m x 3.66 m |
| Main Level | Dining Room | 5.98 m | 3.66 m | 5.98 m x 3.66 m |
| Main Level | Family Room | 4.42 m | 3.63 m | 4.42 m x 3.63 m |
| Main Level | Kitchen | 3.29 m | 2.74 m | 3.29 m x 2.74 m |
| Main Level | Eating Area | 3.29 m | 2.74 m | 3.29 m x 2.74 m |
https://www.realtor.ca/real-estate/28904818/1016-roseheath-street-oshawa-pinecrest-pinecrest
Interested?
Contact us for more information
Reldon James Reid
Salesperson
10 Kingsbridge Gdn Cir #200
Mississauga, Ontario L5R 3K7
