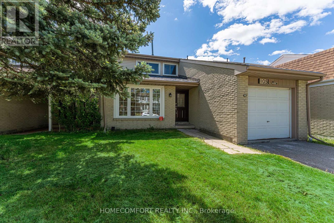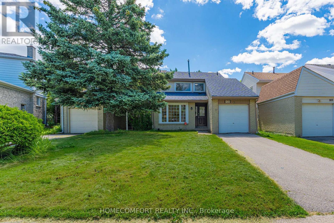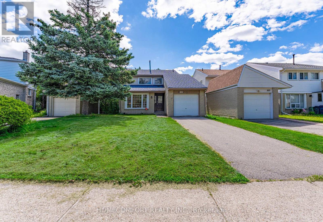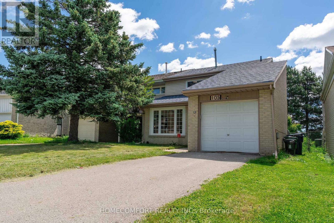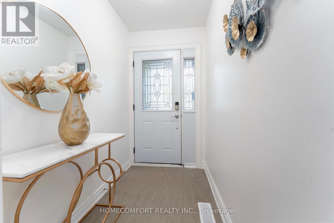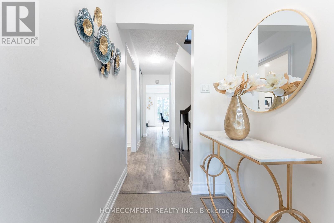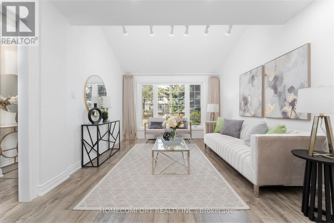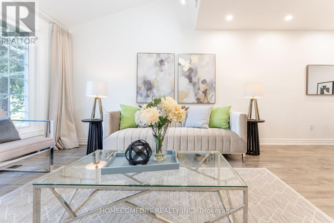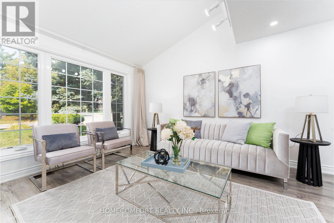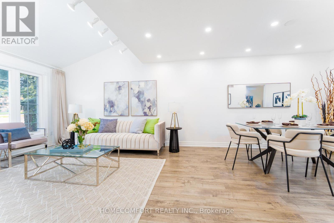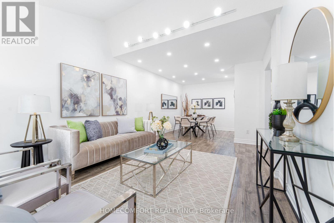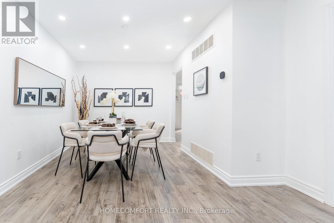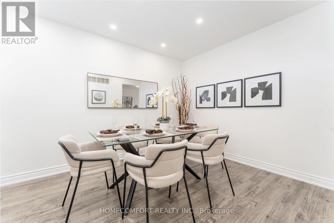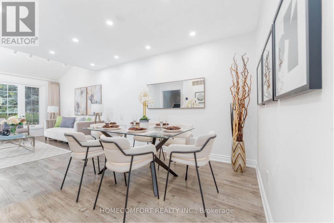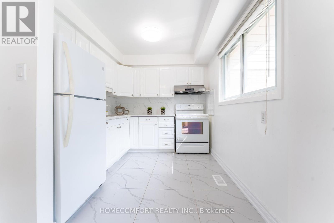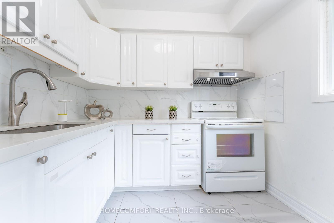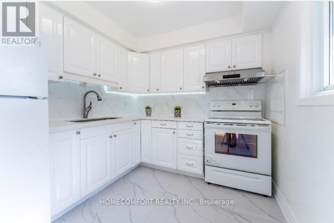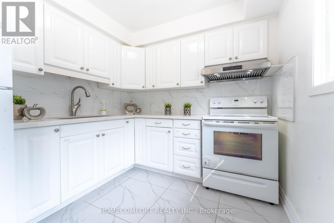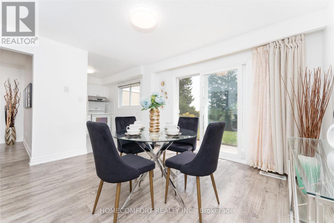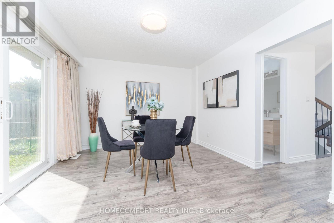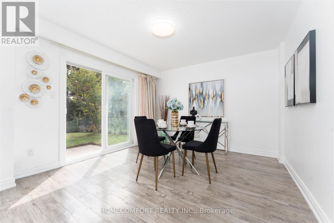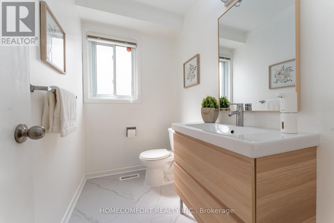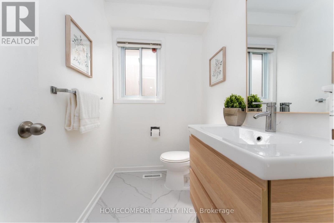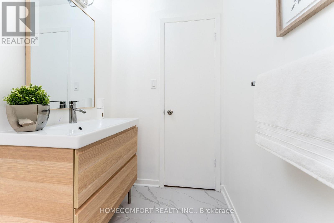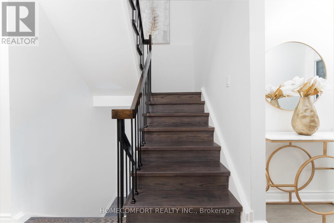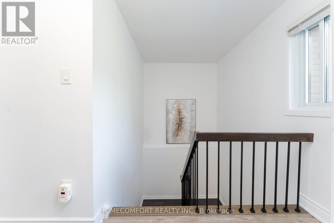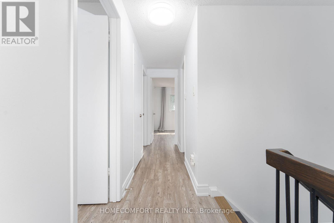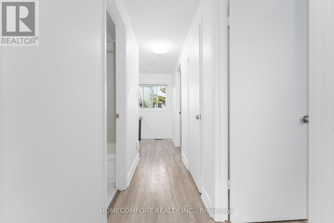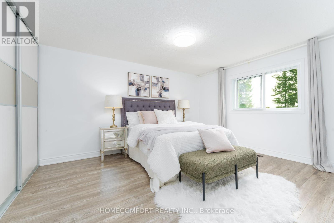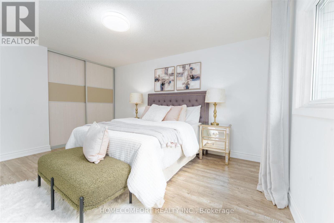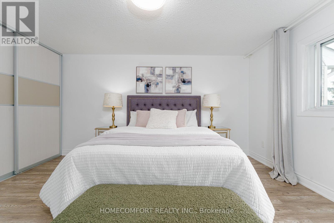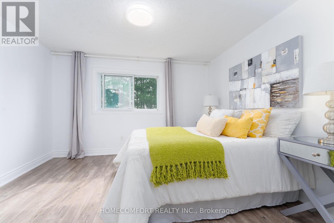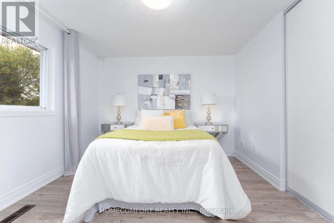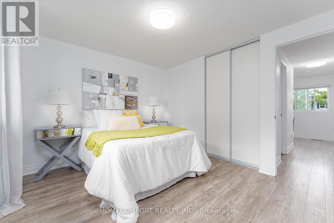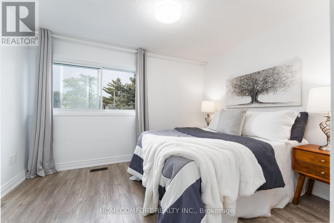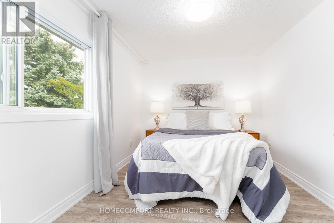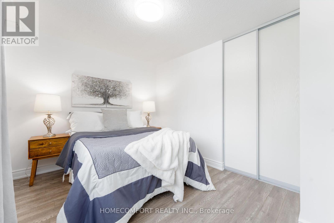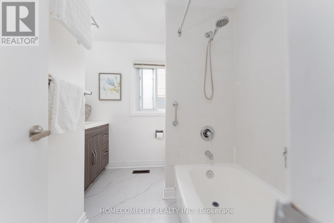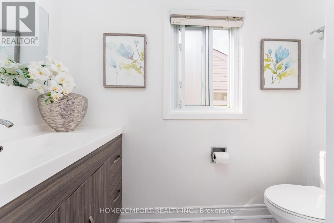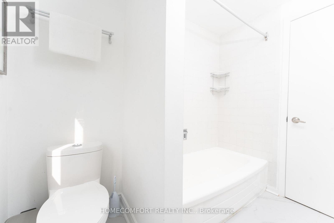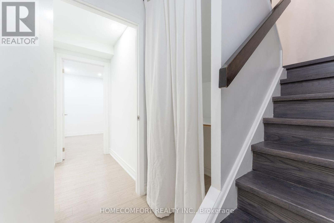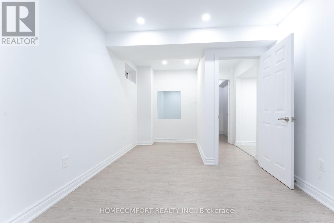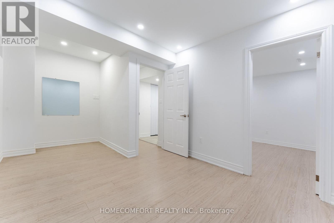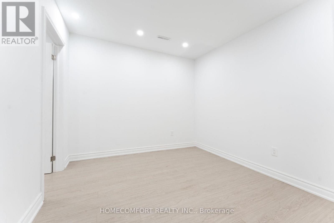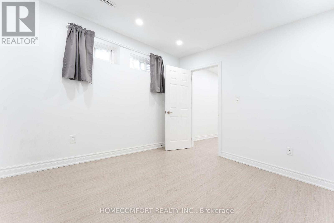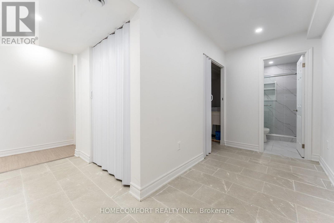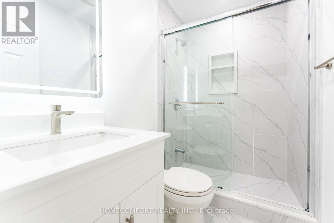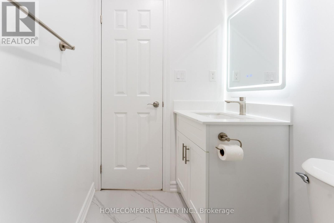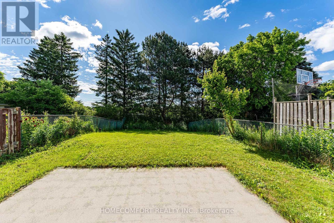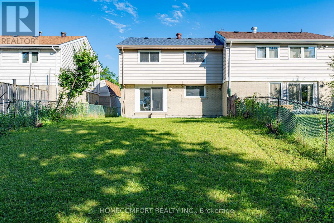105 Rooksnest Trail Toronto, Ontario M1S 3W4
$799,000
Outstanding three bedroom semi house located in the highly convenience Community & Prime Location: Close To Restaurants, Groceries, Parks, Schools And More. Minutes Drive To Hwy401. Walk To Mall, Ttc, Elementary & High Schools (Public & Catholic). Easy Access To 401/407 &Scar Town Center! Professionally Finished,Renovated & Upgraded: Brand new washroom in bsmt(2024), Brand new tile floor in kitchen and all washrooms( 2024); New pot lights(2020),;New Roof (2020); New Kitchen quarts Counter-top and Sink (2019); New Bedroom Closet slide door (2019); New Furnace(2018), New Laminate floors & Solid hardwood stair (2018); New Washer (2018), New Stove & Dryer (2016); ,New AC (2016); New Yard Slide door and window on 1st floor (2016); New vanity 1st & 2nd flr washroom (2016). Exactly Move-In Ready Home.- A Must See! (id:61852)
Property Details
| MLS® Number | E12422890 |
| Property Type | Single Family |
| Neigbourhood | Scarborough |
| Community Name | Agincourt North |
| EquipmentType | Water Heater |
| Features | Carpet Free |
| ParkingSpaceTotal | 3 |
| RentalEquipmentType | Water Heater |
Building
| BathroomTotal | 3 |
| BedroomsAboveGround | 3 |
| BedroomsBelowGround | 1 |
| BedroomsTotal | 4 |
| Appliances | Dryer, Garage Door Opener, Hood Fan, Stove, Washer, Window Coverings, Refrigerator |
| BasementDevelopment | Finished |
| BasementType | N/a (finished) |
| ConstructionStyleAttachment | Semi-detached |
| CoolingType | Central Air Conditioning |
| ExteriorFinish | Brick, Aluminum Siding |
| FlooringType | Laminate, Tile |
| FoundationType | Concrete |
| HalfBathTotal | 1 |
| HeatingFuel | Natural Gas |
| HeatingType | Forced Air |
| StoriesTotal | 2 |
| SizeInterior | 1500 - 2000 Sqft |
| Type | House |
| UtilityWater | Municipal Water |
Parking
| Attached Garage | |
| Garage |
Land
| Acreage | No |
| Sewer | Sanitary Sewer |
| SizeDepth | 150 Ft ,2 In |
| SizeFrontage | 30 Ft |
| SizeIrregular | 30 X 150.2 Ft |
| SizeTotalText | 30 X 150.2 Ft |
Rooms
| Level | Type | Length | Width | Dimensions |
|---|---|---|---|---|
| Second Level | Primary Bedroom | 4.26 m | 3.44 m | 4.26 m x 3.44 m |
| Second Level | Bedroom 2 | 3.5 m | 3.14 m | 3.5 m x 3.14 m |
| Second Level | Bedroom 3 | 3.45 m | 2.74 m | 3.45 m x 2.74 m |
| Basement | Bedroom | 3.08 m | 3.07 m | 3.08 m x 3.07 m |
| Basement | Living Room | 4.88 m | 2.99 m | 4.88 m x 2.99 m |
| Main Level | Living Room | 4.8 m | 3.51 m | 4.8 m x 3.51 m |
| Main Level | Dining Room | 2.79 m | 2.56 m | 2.79 m x 2.56 m |
| Main Level | Kitchen | 2.85 m | 2.55 m | 2.85 m x 2.55 m |
| Main Level | Family Room | 4.03 m | 3.44 m | 4.03 m x 3.44 m |
Utilities
| Electricity | Available |
| Sewer | Available |
Interested?
Contact us for more information
Jessica Lu
Broker
250 Consumers Rd Suite #309
Toronto, Ontario M2J 4V6
