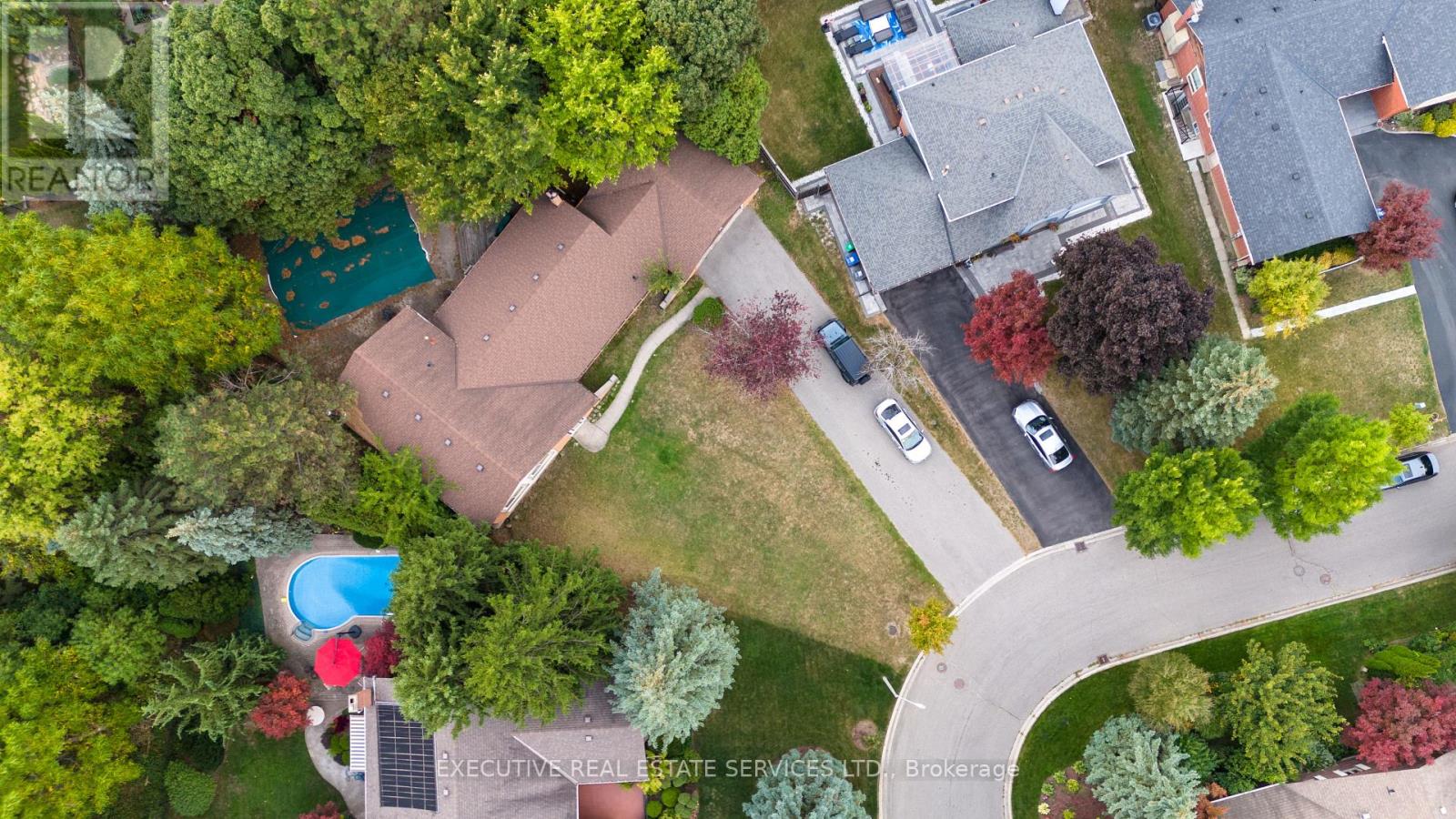26 Wadsworth Circle Brampton, Ontario L6Z 1W7
$1,099,900
Incredible Opportunity in Prestigious Park Lane Estates! This sprawling 4-level side-split sits on one of the largest and most desirable lots in the area a rare 14,371 sq ft diamond-shaped lot, partially backing onto a ravine. With potential to convert into a 3-unit home, this property is ideal for investors, multi-generational families, or buyers looking to customize and add value.The home features a walkout lower-level in-law suite with high ceilings and large above-grade windows that offer abundant natural light. The finished basement is nearly completejust needs flooring. The main house offers generous living spaces and an excellent layout with the primary bedroom featuring a walkout balcony overlooking the expansive backyard.Outside, the massive yard includes an inground pool (not currently in working condition and sold as is) and driveway parking for 10+ vehiclesperfect for extended families or rental scenarios. While the home does require updating and some repair, it is priced accordingly and presents exceptional value in a prime location.Whether you're looking to renovate, invest, or redevelop, 26 Wadsworth Circle offers the space, setting, and potential to create something truly special. Being sold as is.Don't miss this rare chance to own a large lot with endless possibilities in an upscale neighbourhood! (id:61852)
Property Details
| MLS® Number | W12422885 |
| Property Type | Single Family |
| Community Name | Snelgrove |
| AmenitiesNearBy | Public Transit |
| EquipmentType | Water Heater |
| Features | Ravine, Carpet Free, In-law Suite |
| ParkingSpaceTotal | 12 |
| PoolType | Inground Pool |
| RentalEquipmentType | Water Heater |
Building
| BathroomTotal | 4 |
| BedroomsAboveGround | 3 |
| BedroomsBelowGround | 2 |
| BedroomsTotal | 5 |
| Appliances | Garage Door Opener Remote(s), Central Vacuum, Dryer, Stove, Washer, Refrigerator |
| BasementDevelopment | Finished |
| BasementFeatures | Walk Out |
| BasementType | N/a (finished) |
| ConstructionStyleAttachment | Detached |
| ConstructionStyleSplitLevel | Sidesplit |
| CoolingType | Central Air Conditioning |
| ExteriorFinish | Brick |
| FireplacePresent | Yes |
| FlooringType | Laminate, Hardwood, Ceramic |
| FoundationType | Concrete |
| HalfBathTotal | 1 |
| HeatingFuel | Natural Gas |
| HeatingType | Forced Air |
| SizeInterior | 2000 - 2500 Sqft |
| Type | House |
| UtilityWater | Municipal Water |
Parking
| Attached Garage | |
| Garage |
Land
| Acreage | No |
| FenceType | Fenced Yard |
| LandAmenities | Public Transit |
| Sewer | Sanitary Sewer |
| SizeDepth | 118 Ft ,4 In |
| SizeFrontage | 60 Ft |
| SizeIrregular | 60 X 118.4 Ft ; Huge Ravine! 127 Deep 115' + 66' At Rear |
| SizeTotalText | 60 X 118.4 Ft ; Huge Ravine! 127 Deep 115' + 66' At Rear |
| ZoningDescription | Res |
Rooms
| Level | Type | Length | Width | Dimensions |
|---|---|---|---|---|
| Basement | Recreational, Games Room | 4.2 m | 7.31 m | 4.2 m x 7.31 m |
| Basement | Bedroom 5 | 3.42 m | 5.45 m | 3.42 m x 5.45 m |
| Lower Level | Bedroom 4 | 5.94 m | 3.65 m | 5.94 m x 3.65 m |
| Lower Level | Kitchen | 4.75 m | 6.19 m | 4.75 m x 6.19 m |
| Main Level | Living Room | 3.65 m | 5.48 m | 3.65 m x 5.48 m |
| Main Level | Dining Room | 3.35 m | 3.82 m | 3.35 m x 3.82 m |
| Main Level | Kitchen | 5.94 m | 3.5 m | 5.94 m x 3.5 m |
| Main Level | Family Room | 5.48 m | 3.65 m | 5.48 m x 3.65 m |
| Main Level | Foyer | 3.8 m | 2.53 m | 3.8 m x 2.53 m |
| Upper Level | Primary Bedroom | 4.75 m | 4.45 m | 4.75 m x 4.45 m |
| Upper Level | Bedroom 2 | 4.26 m | 3.35 m | 4.26 m x 3.35 m |
| Upper Level | Bedroom 3 | 4.41 m | 3.12 m | 4.41 m x 3.12 m |
Utilities
| Cable | Installed |
| Electricity | Installed |
| Sewer | Installed |
https://www.realtor.ca/real-estate/28904827/26-wadsworth-circle-brampton-snelgrove-snelgrove
Interested?
Contact us for more information
Jaidev Gaind
Broker
5-B Conestoga Drive Unit 301
Brampton, Ontario L6Z 4N5
Harmahinder Gaind
Broker of Record
5-B Conestoga Drive Unit 301
Brampton, Ontario L6Z 4N5
Sanjit Chopra
Salesperson
5-B Conestoga Drive Unit 301
Brampton, Ontario L6Z 4N5
Samir Sharda
Salesperson
5-B Conestoga Drive Unit 301
Brampton, Ontario L6Z 4N5
























