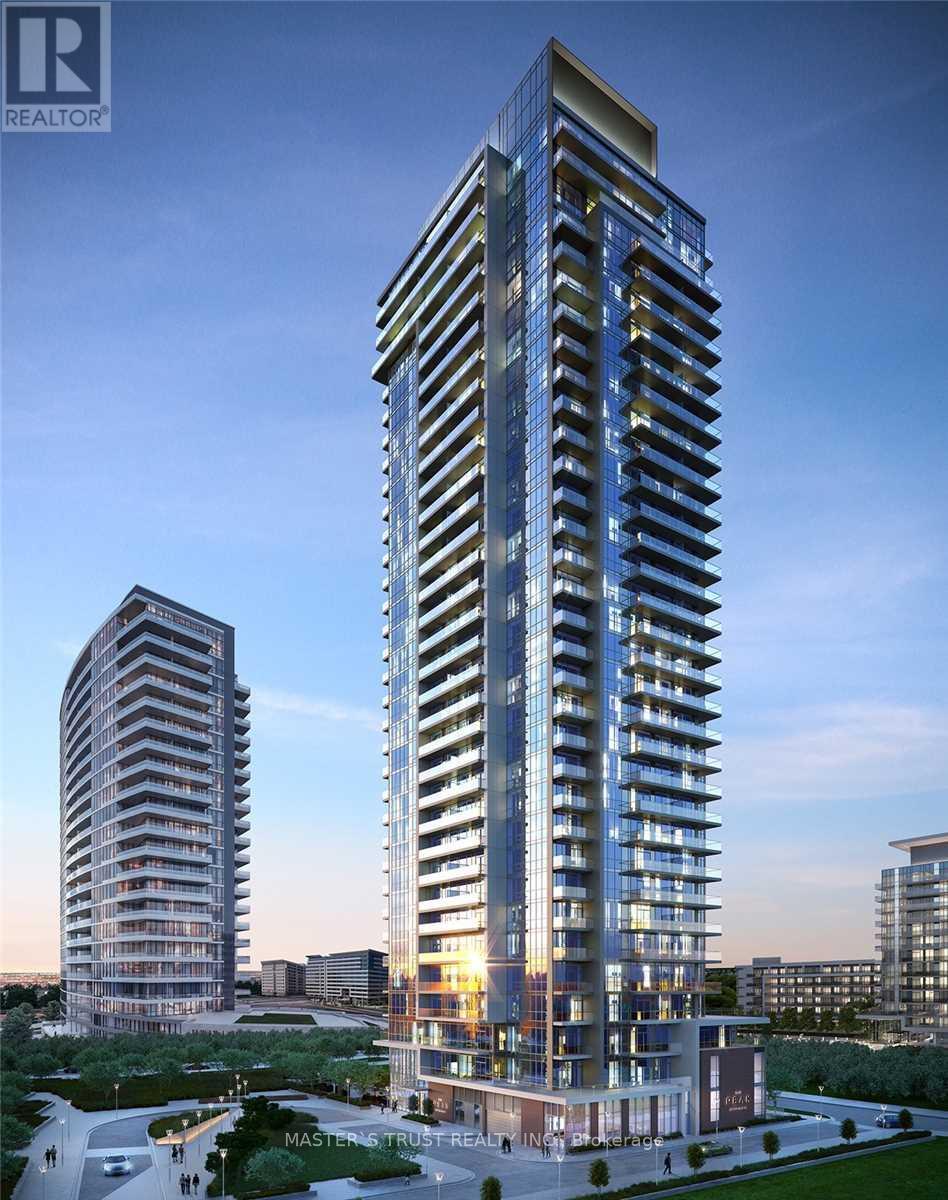3110 - 32 Forest Manor Road Toronto, Ontario M2J 0H2
2 Bedroom
2 Bathroom
600 - 699 sqft
Indoor Pool
Central Air Conditioning
$2,500 Monthly
1+Flex 2 Washrooms Peek Suite. Den With Glass Sliding Door, Can Be Used As 2nd Br. $$$ Upgrades, Clear Open West Views, Large Balcony Spans The Entire Unit. Short Walk To Ttc, Fairview Mall, Recreation Centre, Restaurants, Schools, Park. Minutes, From 401, 404, 407 And Go. Freshco Grocery Store Down The Street. Amenities: Gym, Pool, Hot Tub, Yoga Studio; Party Media And Kids Rooms; Pet Spa, Bbq Patio (id:61852)
Property Details
| MLS® Number | C12422835 |
| Property Type | Single Family |
| Neigbourhood | Henry Farm |
| Community Name | Henry Farm |
| AmenitiesNearBy | Hospital, Park, Public Transit, Schools |
| CommunityFeatures | Pet Restrictions, Community Centre |
| Features | Balcony |
| ParkingSpaceTotal | 1 |
| PoolType | Indoor Pool |
Building
| BathroomTotal | 2 |
| BedroomsAboveGround | 1 |
| BedroomsBelowGround | 1 |
| BedroomsTotal | 2 |
| Age | New Building |
| Amenities | Security/concierge, Exercise Centre, Sauna, Visitor Parking |
| Appliances | Cooktop, Dishwasher, Dryer, Microwave, Oven, Washer, Window Coverings, Refrigerator |
| CoolingType | Central Air Conditioning |
| ExteriorFinish | Concrete |
| FlooringType | Laminate |
| SizeInterior | 600 - 699 Sqft |
| Type | Apartment |
Parking
| Underground | |
| Garage |
Land
| Acreage | No |
| LandAmenities | Hospital, Park, Public Transit, Schools |
Rooms
| Level | Type | Length | Width | Dimensions |
|---|---|---|---|---|
| Ground Level | Living Room | 3.05 m | 3.05 m | 3.05 m x 3.05 m |
| Ground Level | Dining Room | 3.35 m | 3.14 m | 3.35 m x 3.14 m |
| Ground Level | Kitchen | 3.35 m | 3.14 m | 3.35 m x 3.14 m |
| Ground Level | Primary Bedroom | 3.65 m | 2.74 m | 3.65 m x 2.74 m |
| Ground Level | Den | 2.44 m | 2.13 m | 2.44 m x 2.13 m |
https://www.realtor.ca/real-estate/28904754/3110-32-forest-manor-road-toronto-henry-farm-henry-farm
Interested?
Contact us for more information
Byron Xu
Salesperson
Master's Trust Realty Inc.
3190 Steeles Ave East #120
Markham, Ontario L3R 1G9
3190 Steeles Ave East #120
Markham, Ontario L3R 1G9










