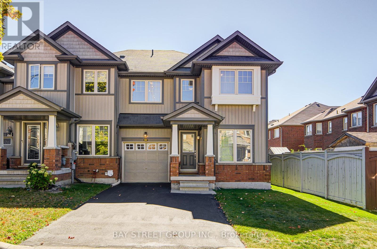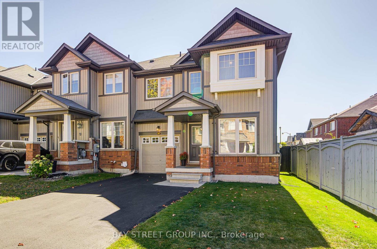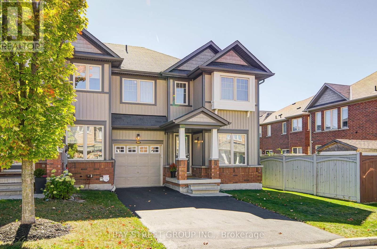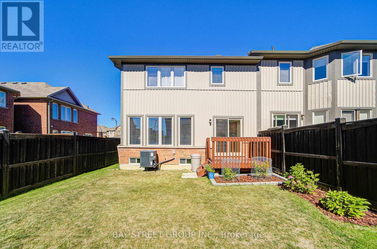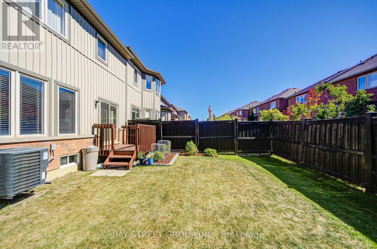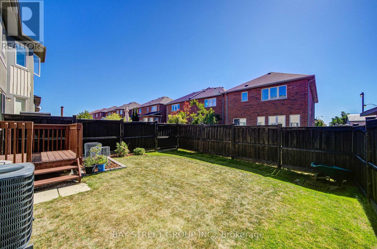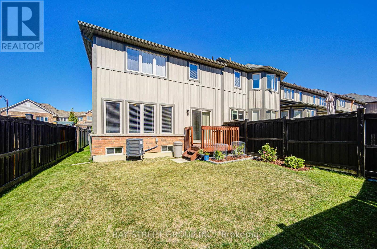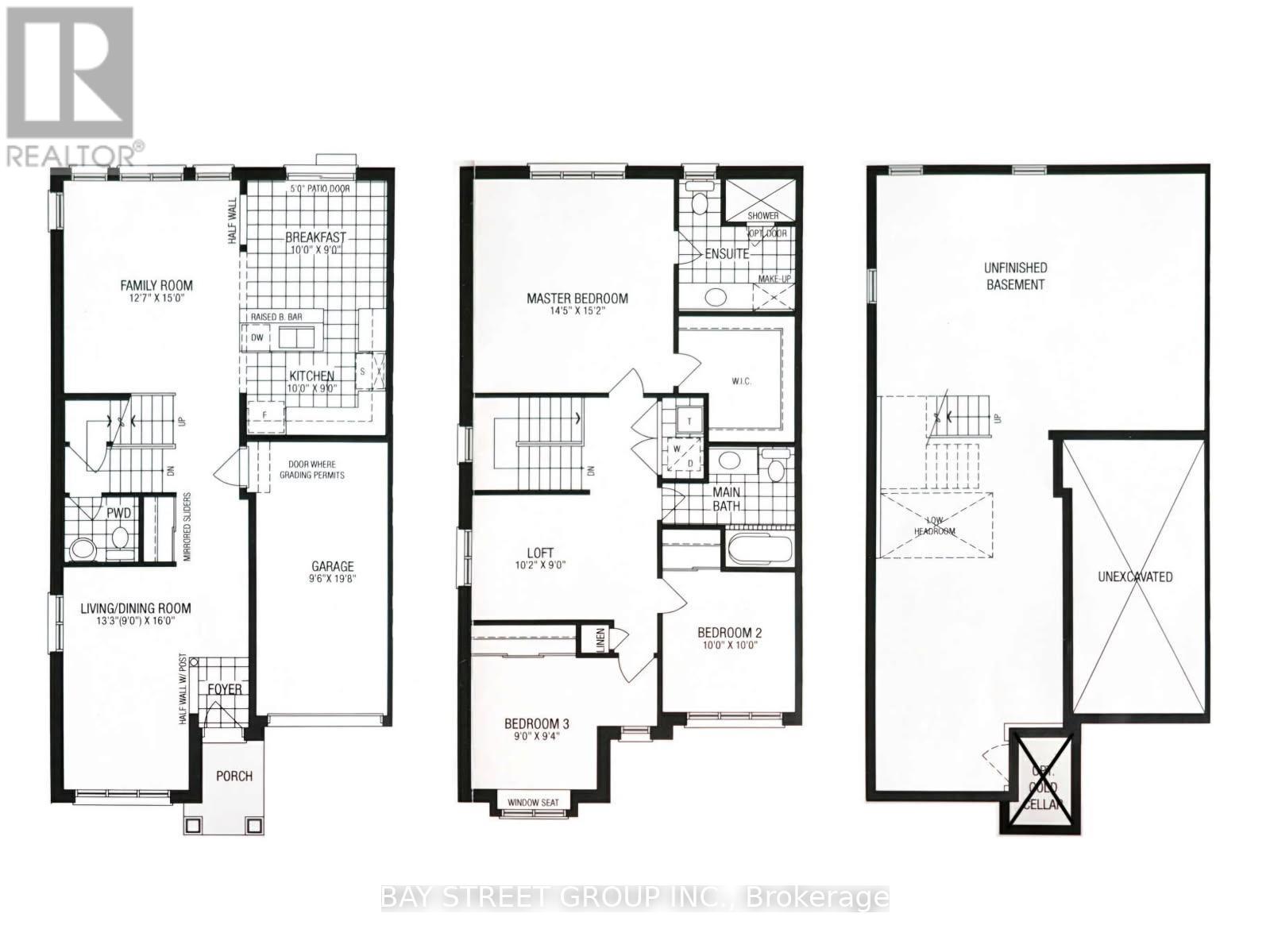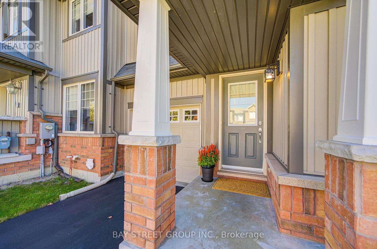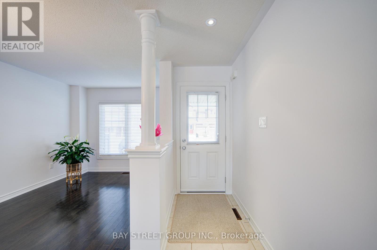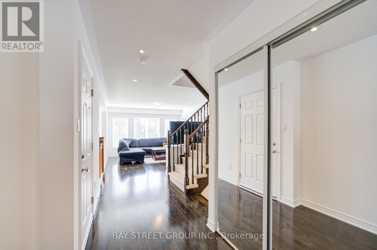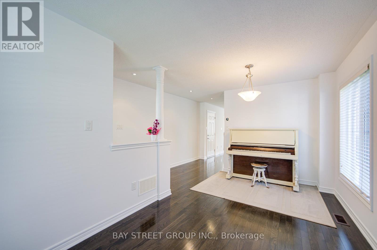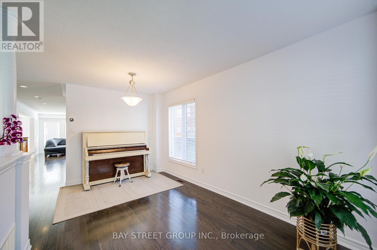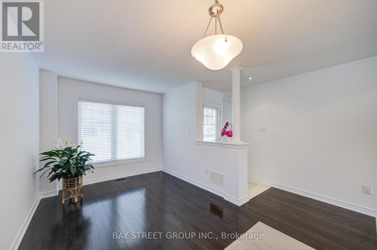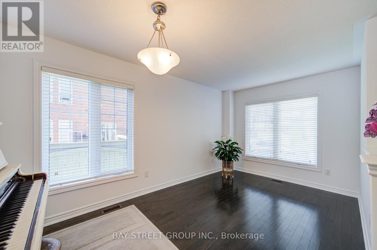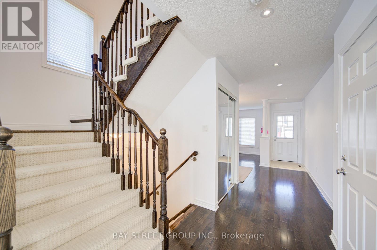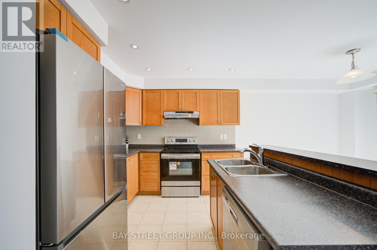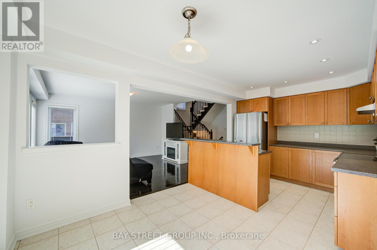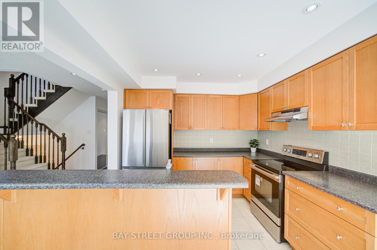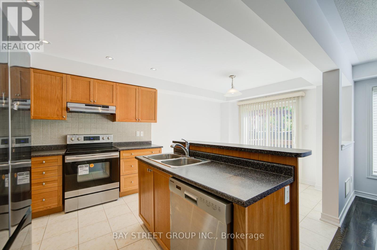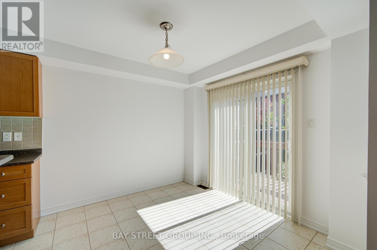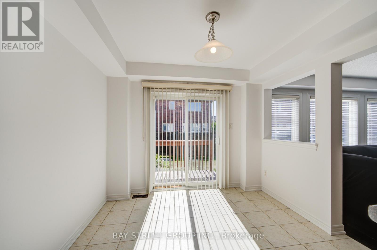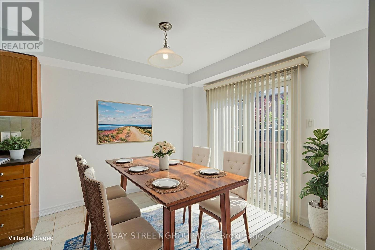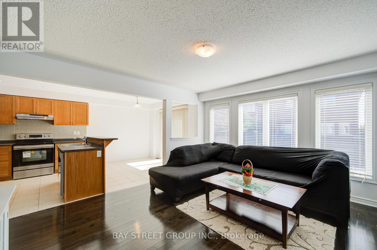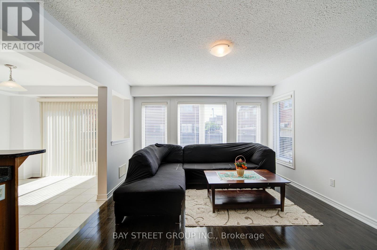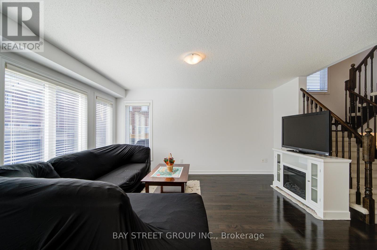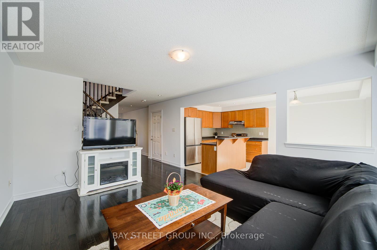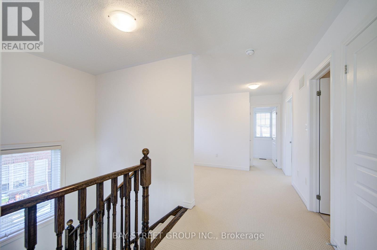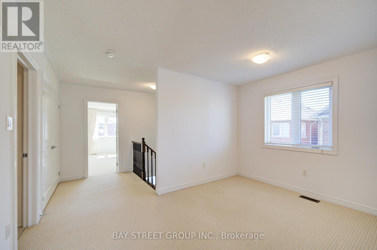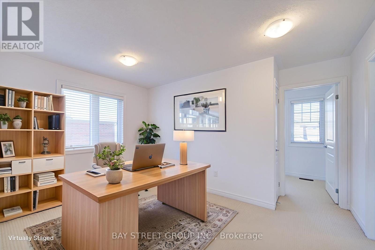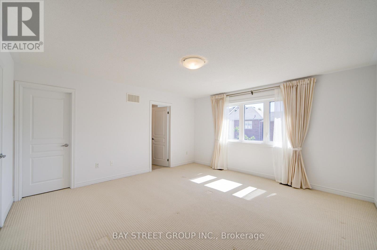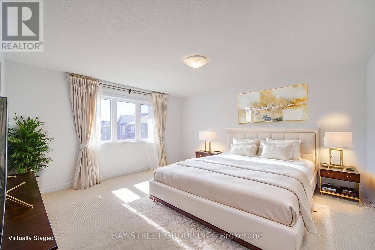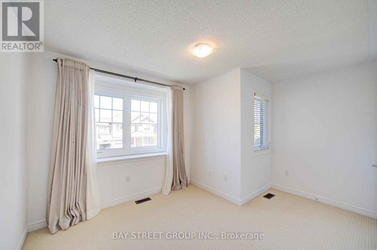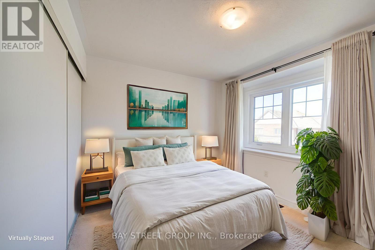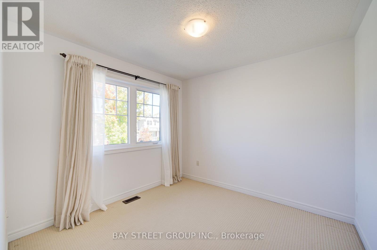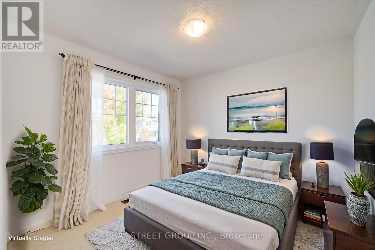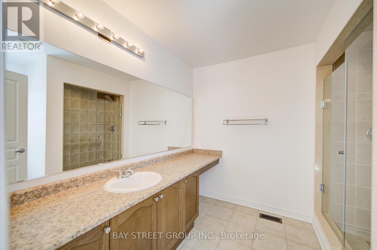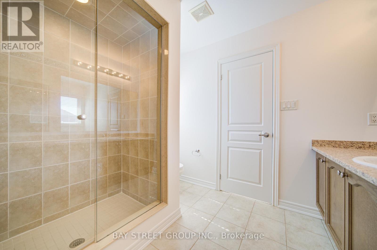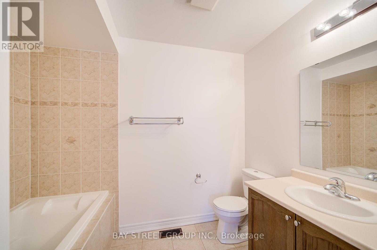66 Sequin Drive Richmond Hill, Ontario L4E 0M4
$1,088,000
Bright & Spacious Freehold End-Unit Townhome in Prestigious Jefferson Forest. This rare end-unit townhome sits on a generous 30.05 ft. x 88.58 ft. lot, making it the largest townhome on the street. Offering 1,843 sq. ft. above ground, filled with natural light in every room and thoughtfully designed for both comfort and functionality. Featuring 3 spacious bedrooms and 3 bathrooms, plus a large loft with a window that can easily be converted into a 4th bedroom, which offers flexibility for growing families or a home office. The open-concept main floor boasts a bright living and dining area with pot lights and hardwood flooring throughout, except for the kitchen. The basement includes a 3-piece rough-in as well as central vacuum rough-in with a garage plug for added convenience. This move-in ready townhome has been freshly painted throughout, with a brand-new fridge, professionally cleaned windows, and a newly paved driveway. The second-floor laundry adds practical convenience, and the private 2-car driveway (not shared, no sidewalk) provides ample parking. As an end unit, you will enjoy extra privacy and abundant natural light in every room. With only minor updates, such as replacing the carpet with hardwood, this townhome can be elevated into a stunning modern residence with exceptional long-term value. Priced very competitively for a quick sale, it represents one of the best values in Jefferson Forest. Ideal for families seeking space, comfort, and a top neighborhood, or for investors looking for strong appreciation potential, this townhome is a rare opportunity! Do not miss your chance to own a bright, spacious, and beautifully maintained townhome in one of Richmond Hills most prestigious communities. (id:61852)
Property Details
| MLS® Number | N12422847 |
| Property Type | Single Family |
| Community Name | Jefferson |
| EquipmentType | Water Heater |
| ParkingSpaceTotal | 3 |
| RentalEquipmentType | Water Heater |
Building
| BathroomTotal | 3 |
| BedroomsAboveGround | 3 |
| BedroomsTotal | 3 |
| Amenities | Fireplace(s) |
| Appliances | Blinds, Dishwasher, Dryer, Stove, Washer, Window Coverings, Refrigerator |
| BasementDevelopment | Unfinished |
| BasementType | N/a (unfinished) |
| ConstructionStyleAttachment | Attached |
| CoolingType | Central Air Conditioning |
| ExteriorFinish | Brick, Vinyl Siding |
| FireplacePresent | Yes |
| FireplaceTotal | 1 |
| FireplaceType | Free Standing Metal |
| FlooringType | Hardwood, Ceramic, Carpeted |
| FoundationType | Concrete |
| HalfBathTotal | 1 |
| HeatingFuel | Natural Gas |
| HeatingType | Forced Air |
| StoriesTotal | 2 |
| SizeInterior | 1500 - 2000 Sqft |
| Type | Row / Townhouse |
| UtilityWater | Municipal Water |
Parking
| Garage |
Land
| Acreage | No |
| Sewer | Sanitary Sewer |
| SizeDepth | 88 Ft ,7 In |
| SizeFrontage | 30 Ft ,1 In |
| SizeIrregular | 30.1 X 88.6 Ft |
| SizeTotalText | 30.1 X 88.6 Ft |
Rooms
| Level | Type | Length | Width | Dimensions |
|---|---|---|---|---|
| Second Level | Bedroom | 4.4 m | 4.62 m | 4.4 m x 4.62 m |
| Second Level | Bedroom 2 | 3.05 m | 3.05 m | 3.05 m x 3.05 m |
| Second Level | Bedroom 3 | 2.74 m | 2.84 m | 2.74 m x 2.84 m |
| Second Level | Loft | 3.1 m | 2.74 m | 3.1 m x 2.74 m |
| Main Level | Dining Room | 4.19 m | 4.88 m | 4.19 m x 4.88 m |
| Main Level | Living Room | 4.19 m | 4.88 m | 4.19 m x 4.88 m |
| Main Level | Family Room | 3.83 m | 4.57 m | 3.83 m x 4.57 m |
| Main Level | Eating Area | 3.05 m | 2.74 m | 3.05 m x 2.74 m |
| Main Level | Kitchen | 3.05 m | 2.74 m | 3.05 m x 2.74 m |
https://www.realtor.ca/real-estate/28904781/66-sequin-drive-richmond-hill-jefferson-jefferson
Interested?
Contact us for more information
Marcia Tian
Salesperson
8300 Woodbine Ave Ste 500
Markham, Ontario L3R 9Y7
