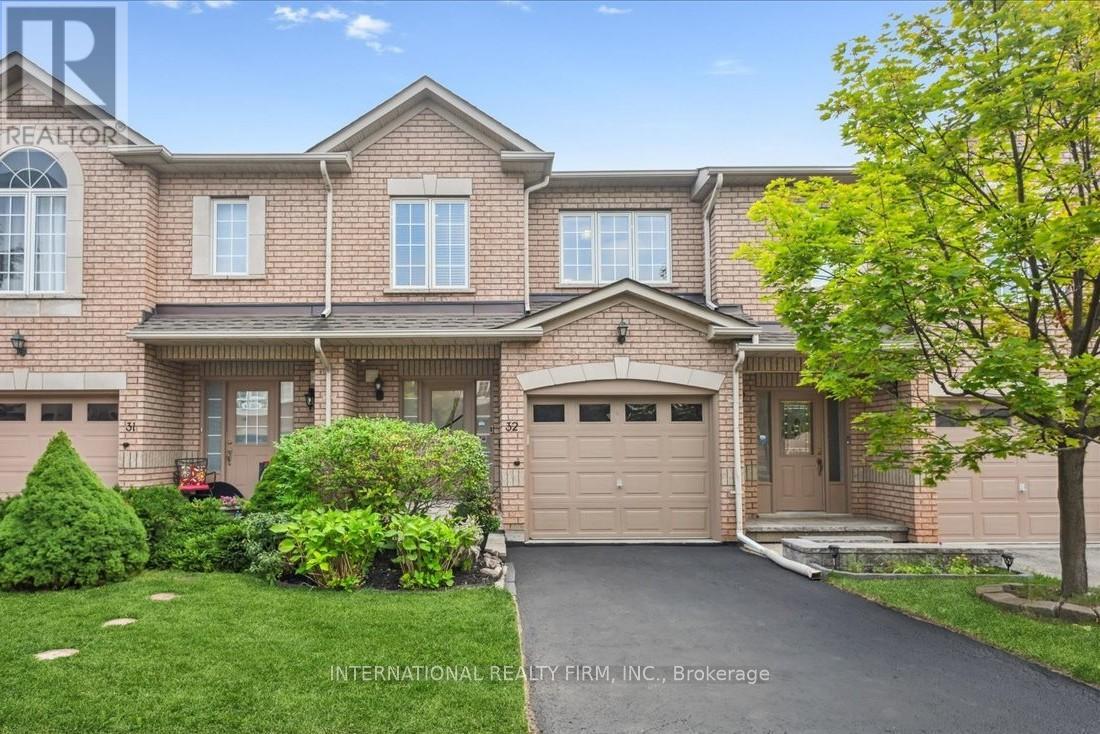32 - 1489 Heritage Way Oakville, Ontario L6M 4M6
$969,000Maintenance, Common Area Maintenance, Parking, Insurance
$141.47 Monthly
Maintenance, Common Area Maintenance, Parking, Insurance
$141.47 MonthlyBeautifully updated 3+1 bedroom, 4-bath townhouse located in the highly sought-after Glen Abbey community in Oakville. This sun-filled, move-in-ready home offers a spacious layout, thoughtful upgrades, and excellent curb appeal.The main floor features brand-new laminate flooring and a bright open-concept living and dining area. The modern kitchen is equipped with quartz countertops, pot lights, and brand-new stainless steel appliances including a stove, dishwasher, and microwave.Upstairs, the large primary suite includes a walk-in closet with built-in organizers, bright windows, and a renovated 5-piece ensuite bathroom with heated floors. Two additional bedrooms offer new carpet, generous closet space, and ample natural light.The finished basement provides flexible space ideal as a fourth bedroom, in-law suite, or oversized home office. It includes a full 4-piece bath, a wet bar, and a large open area perfect for entertaining or relaxing. Step outside to a fully fenced southernly-facing backyard with a newly sodded lawn and a private deck, offering a quiet retreat or the perfect setting for summer gatherings. Enjoy the convenience of a private garage and driveway for easy parking.Major updates include a new roof and furnace (approx. 2019). Located close to top-rated schools, parks, trails, shopping, transit, and highways, this home blends style, function, and location in one of Oakville's most desirable neighbourhoods. (id:61852)
Property Details
| MLS® Number | W12422869 |
| Property Type | Single Family |
| Community Name | 1007 - GA Glen Abbey |
| AmenitiesNearBy | Hospital, Park |
| CommunityFeatures | Pets Not Allowed, Community Centre, School Bus |
| ParkingSpaceTotal | 2 |
Building
| BathroomTotal | 4 |
| BedroomsAboveGround | 3 |
| BedroomsBelowGround | 1 |
| BedroomsTotal | 4 |
| Age | 16 To 30 Years |
| Appliances | Water Heater, Dryer, Microwave, Stove, Washer, Refrigerator |
| BasementDevelopment | Finished |
| BasementType | N/a (finished) |
| CoolingType | Central Air Conditioning |
| ExteriorFinish | Brick |
| FlooringType | Tile, Concrete, Laminate |
| HalfBathTotal | 1 |
| HeatingFuel | Natural Gas |
| HeatingType | Forced Air |
| StoriesTotal | 2 |
| SizeInterior | 1400 - 1599 Sqft |
| Type | Row / Townhouse |
Parking
| Attached Garage | |
| Garage |
Land
| Acreage | No |
| FenceType | Fenced Yard |
| LandAmenities | Hospital, Park |
Rooms
| Level | Type | Length | Width | Dimensions |
|---|---|---|---|---|
| Second Level | Primary Bedroom | 5.66 m | 5.61 m | 5.66 m x 5.61 m |
| Second Level | Bathroom | 3.02 m | 1.47 m | 3.02 m x 1.47 m |
| Second Level | Bedroom 2 | 4.19 m | 3.02 m | 4.19 m x 3.02 m |
| Second Level | Bedroom 3 | 3.56 m | 2.51 m | 3.56 m x 2.51 m |
| Second Level | Bathroom | 3 m | 2.44 m | 3 m x 2.44 m |
| Basement | Bathroom | 2.46 m | 2.21 m | 2.46 m x 2.21 m |
| Basement | Laundry Room | 3.25 m | 2.72 m | 3.25 m x 2.72 m |
| Basement | Bedroom 4 | 5.44 m | 3.96 m | 5.44 m x 3.96 m |
| Main Level | Kitchen | 3.58 m | 2.57 m | 3.58 m x 2.57 m |
| Main Level | Living Room | 5.69 m | 3.33 m | 5.69 m x 3.33 m |
| Main Level | Dining Room | 3.18 m | 3.66 m | 3.18 m x 3.66 m |
| Main Level | Bathroom | 1.4 m | 1.4 m | 1.4 m x 1.4 m |
Interested?
Contact us for more information
Diane Ulman
Salesperson
2 Sheppard Avenue East, 20th Floor
Toronto, Ontario M2N 5Y7








































