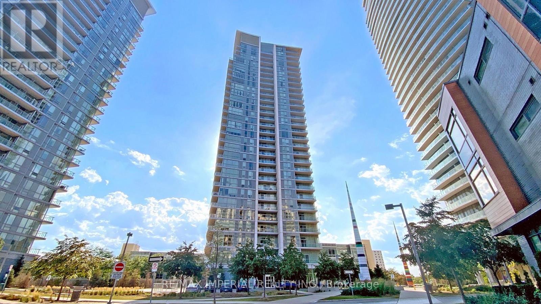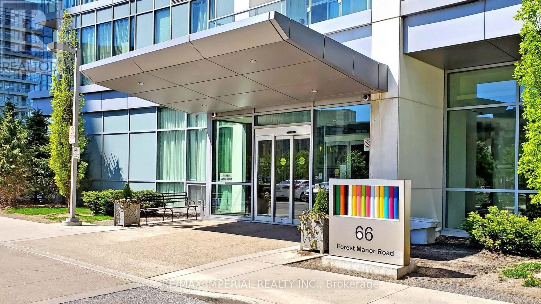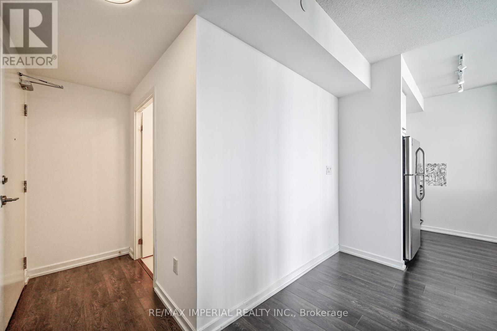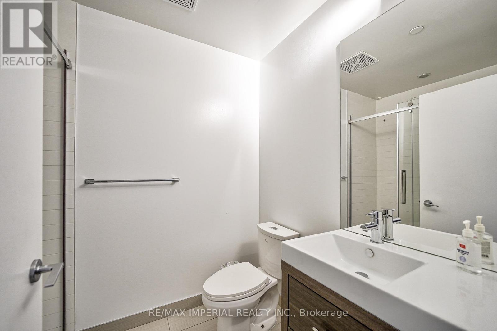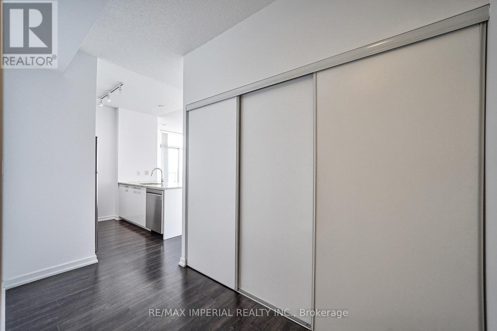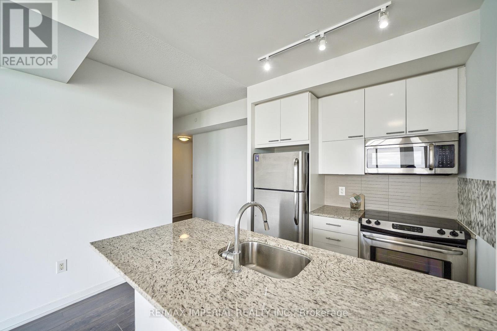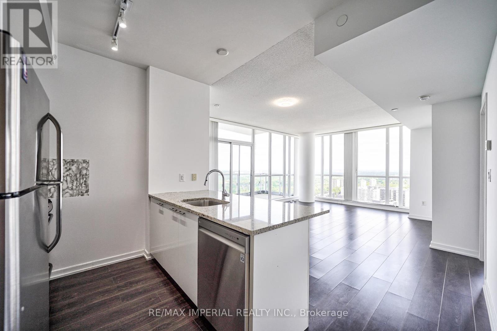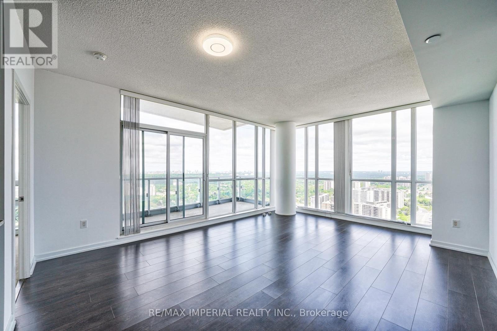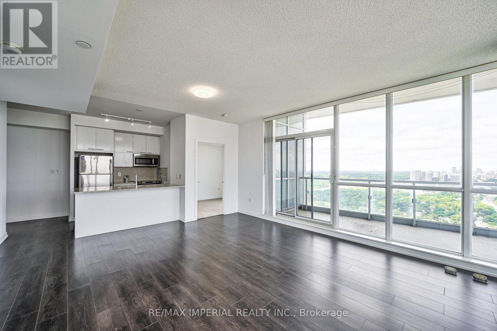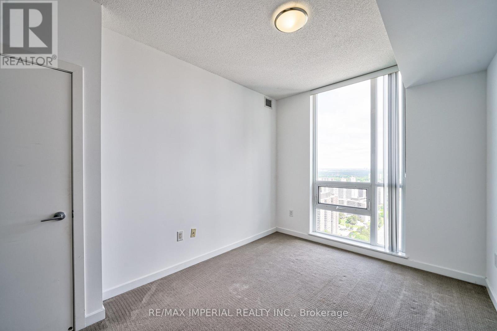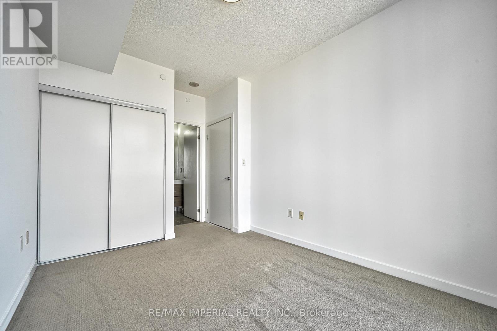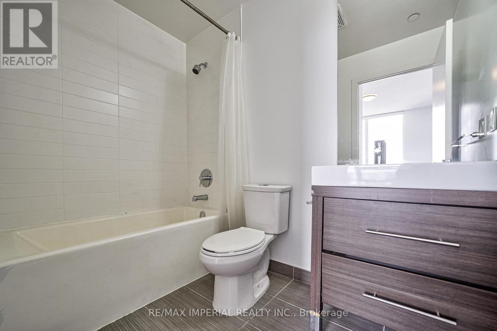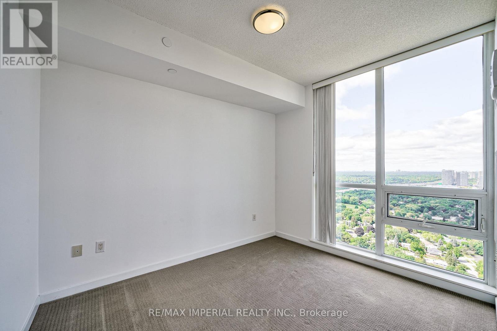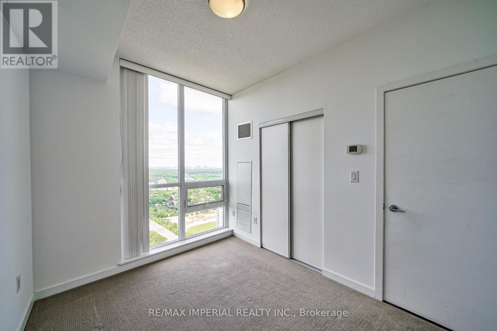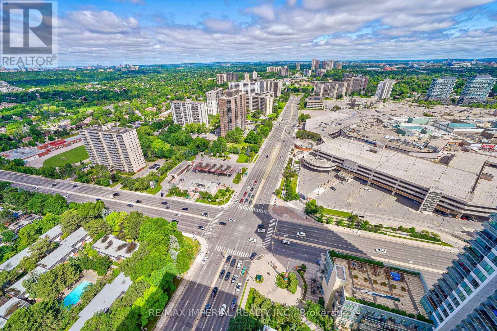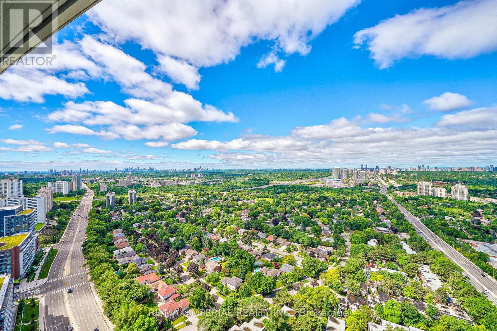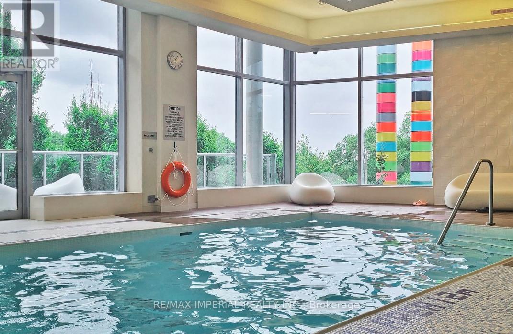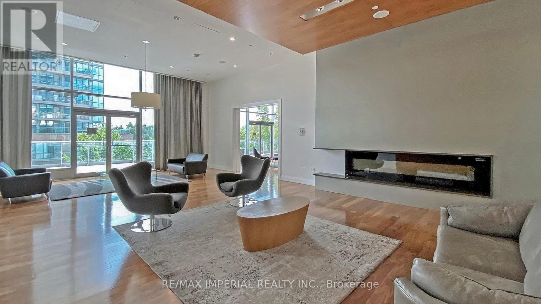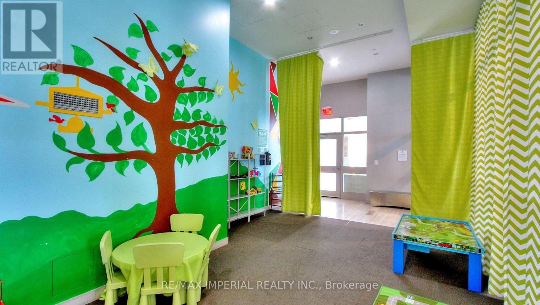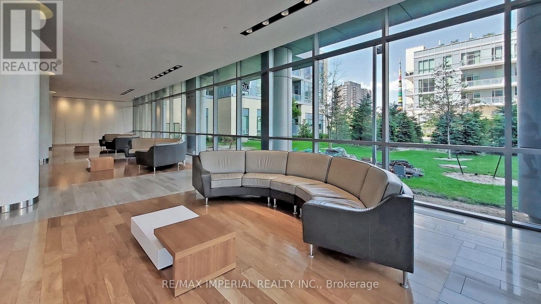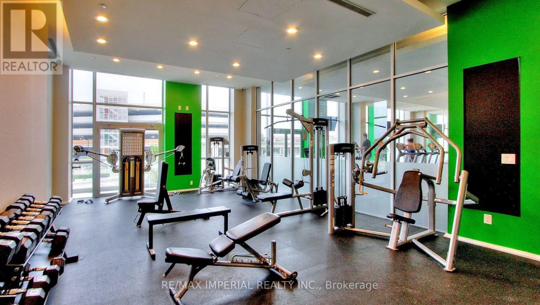2902 - 66 Forest Manor Road Toronto, Ontario M2L 0B7
2 Bedroom
3 Bathroom
900 - 999 sqft
Central Air Conditioning
Forced Air
$3,000 Monthly
Penthouse Level, Bright Corner Unit With Two Split Bedroom, Floor-To-Ceiling Windows, Open Concept Kitchen W Quartz Counters. Walk Out Balcony & Enjoy Gorgeous Unobstructed View. Parking & Locker Included. Conveniently Located: Walking Distance To TTC/Don Mills Subway Station, Fairview Mall, Restaurants, Community Centre, Schools, Library. Minutes To Hwys 401/404 (id:61852)
Property Details
| MLS® Number | C12422813 |
| Property Type | Single Family |
| Neigbourhood | Henry Farm |
| Community Name | Henry Farm |
| CommunityFeatures | Pets Not Allowed |
| Features | Balcony, Carpet Free, In Suite Laundry |
| ParkingSpaceTotal | 1 |
Building
| BathroomTotal | 3 |
| BedroomsAboveGround | 2 |
| BedroomsTotal | 2 |
| Amenities | Storage - Locker |
| Appliances | Garage Door Opener Remote(s) |
| CoolingType | Central Air Conditioning |
| ExteriorFinish | Concrete |
| FlooringType | Laminate, Carpeted |
| HeatingFuel | Natural Gas |
| HeatingType | Forced Air |
| SizeInterior | 900 - 999 Sqft |
| Type | Apartment |
Parking
| Underground | |
| No Garage |
Land
| Acreage | No |
Rooms
| Level | Type | Length | Width | Dimensions |
|---|---|---|---|---|
| Flat | Living Room | 6.04 m | 4.29 m | 6.04 m x 4.29 m |
| Flat | Dining Room | 6.04 m | 4.29 m | 6.04 m x 4.29 m |
| Flat | Kitchen | 2.63 m | 2.29 m | 2.63 m x 2.29 m |
| Flat | Primary Bedroom | 3.75 m | 2.55 m | 3.75 m x 2.55 m |
| Flat | Bedroom 2 | 3.35 m | 2.74 m | 3.35 m x 2.74 m |
https://www.realtor.ca/real-estate/28904710/2902-66-forest-manor-road-toronto-henry-farm-henry-farm
Interested?
Contact us for more information
Jessica Geng
Salesperson
RE/MAX Imperial Realty Inc.
716 Gordon Baker Road, Suite 108
North York, Ontario M2H 3B4
716 Gordon Baker Road, Suite 108
North York, Ontario M2H 3B4
