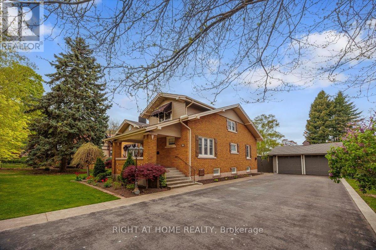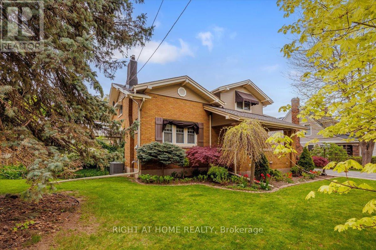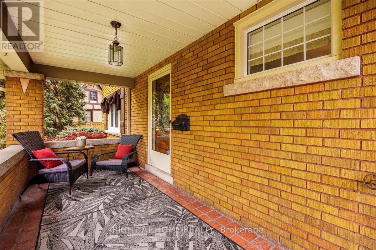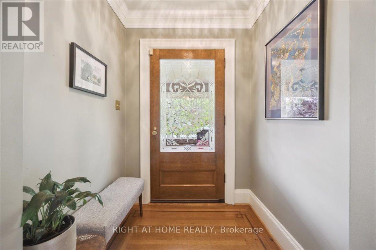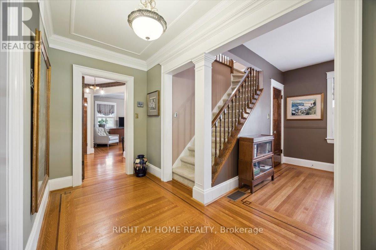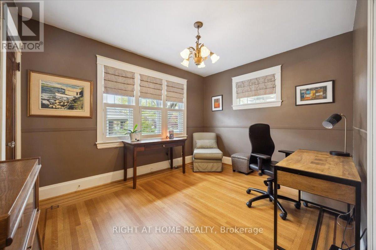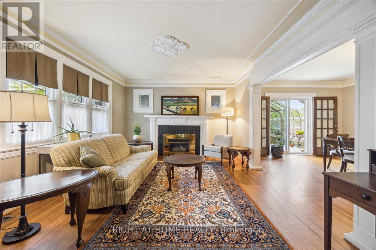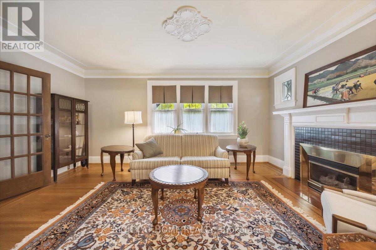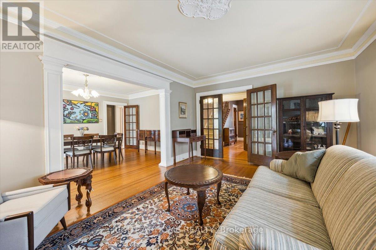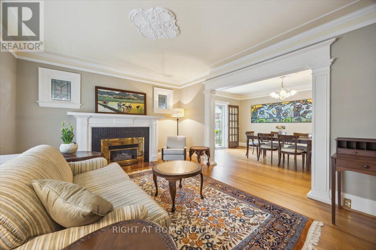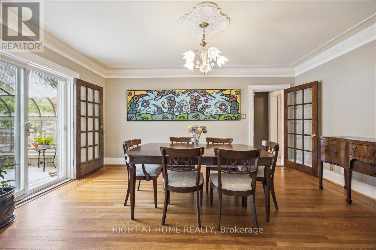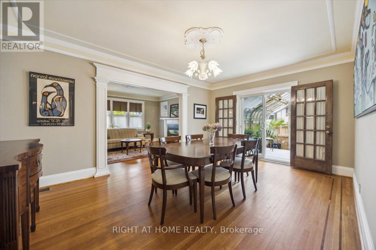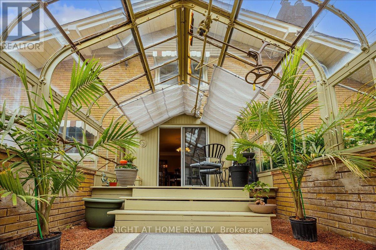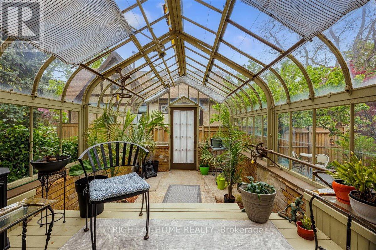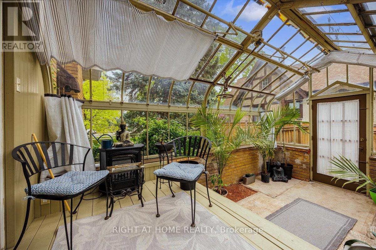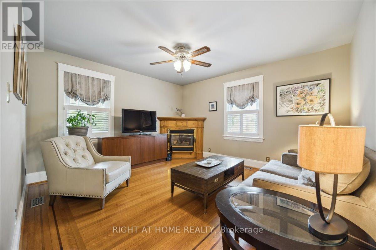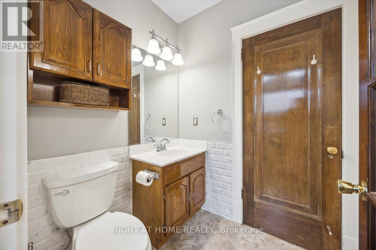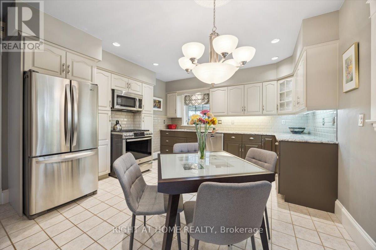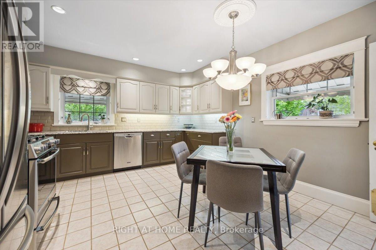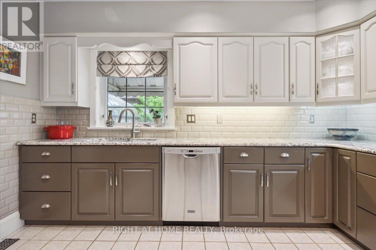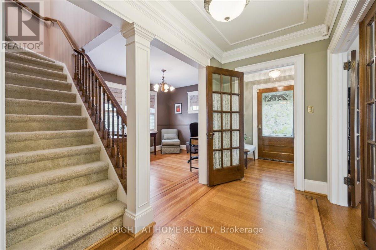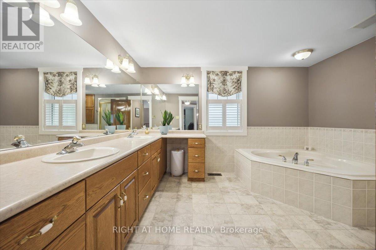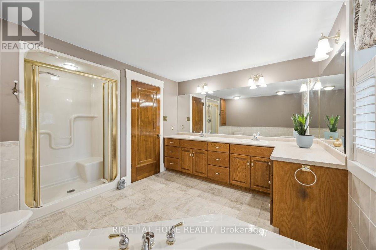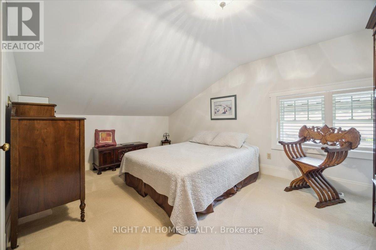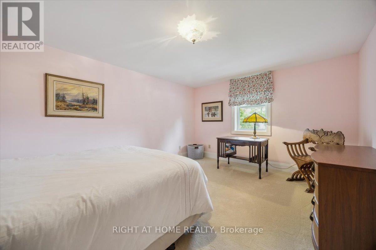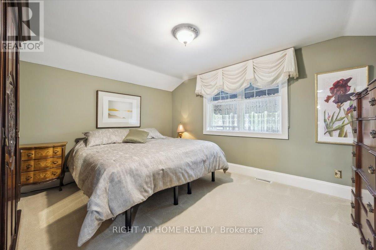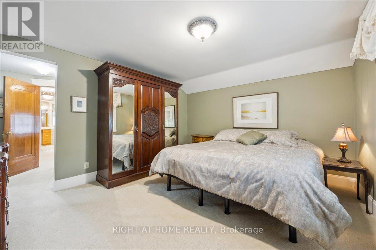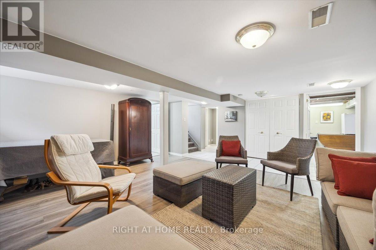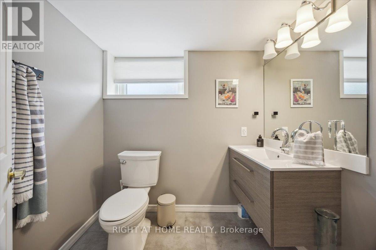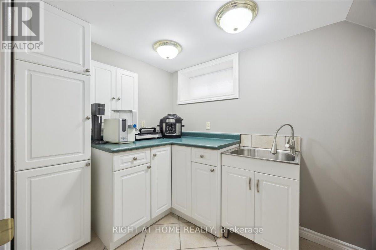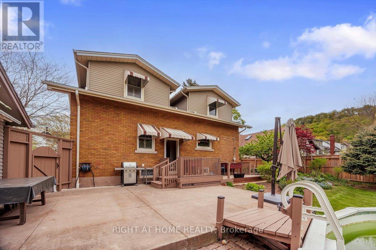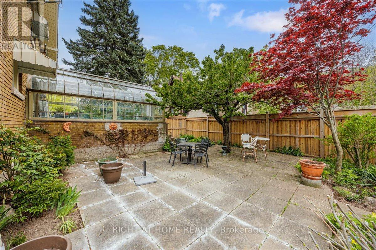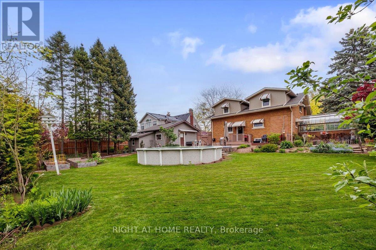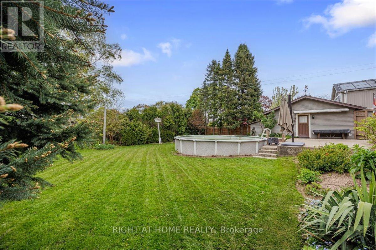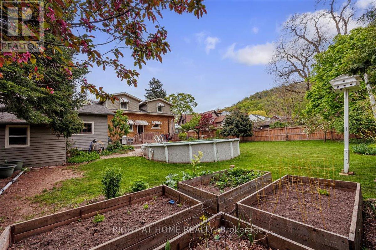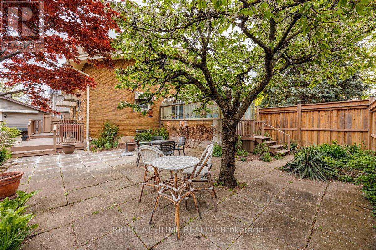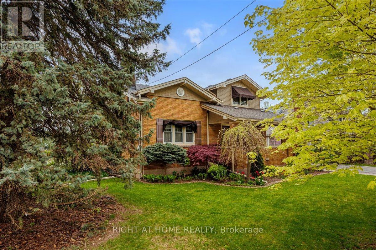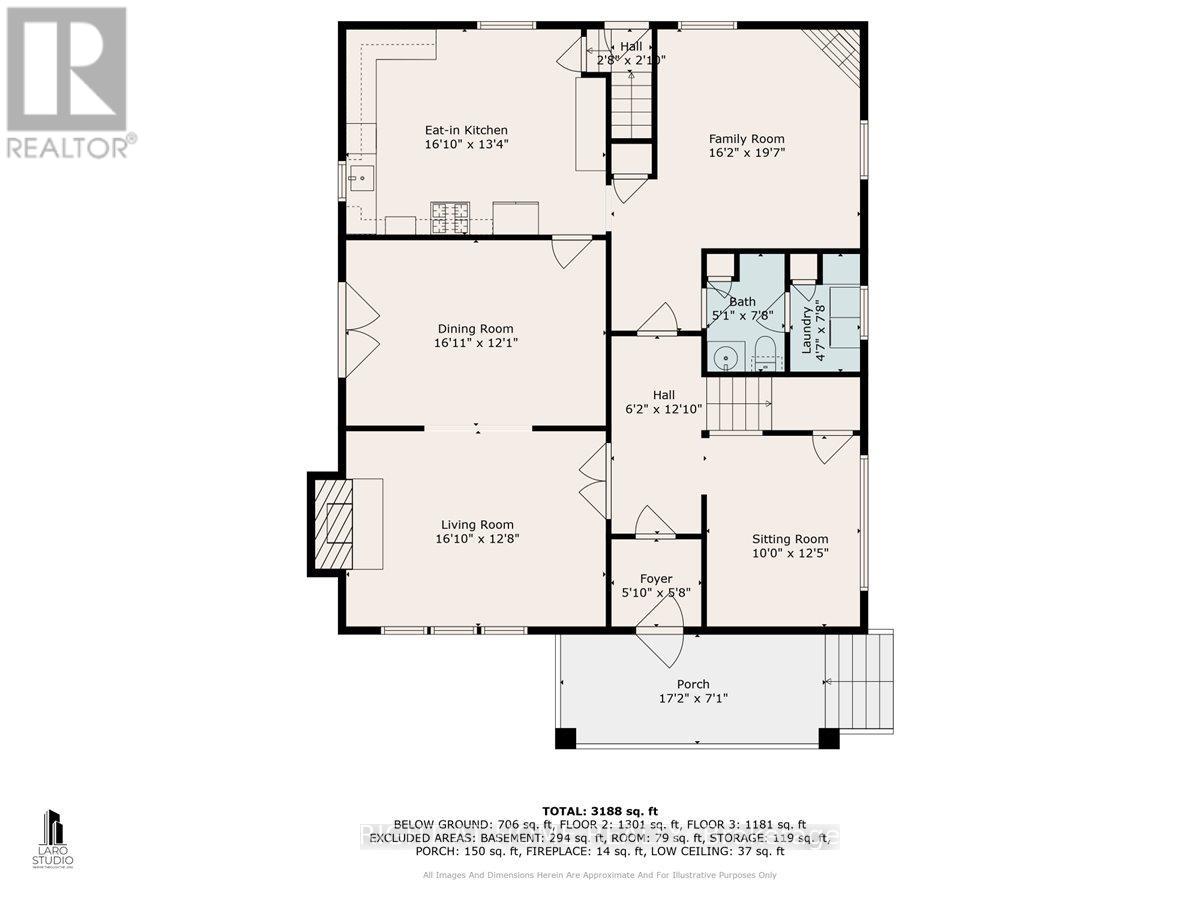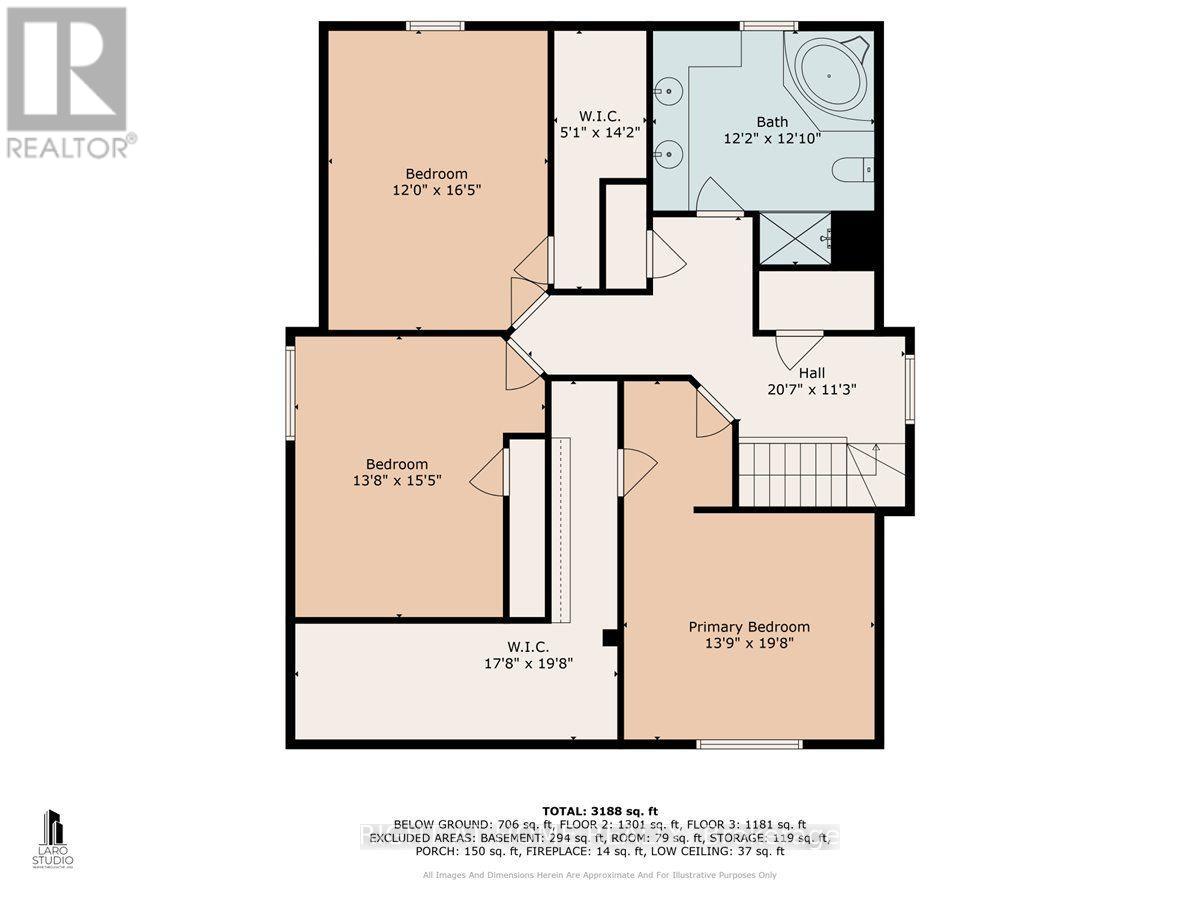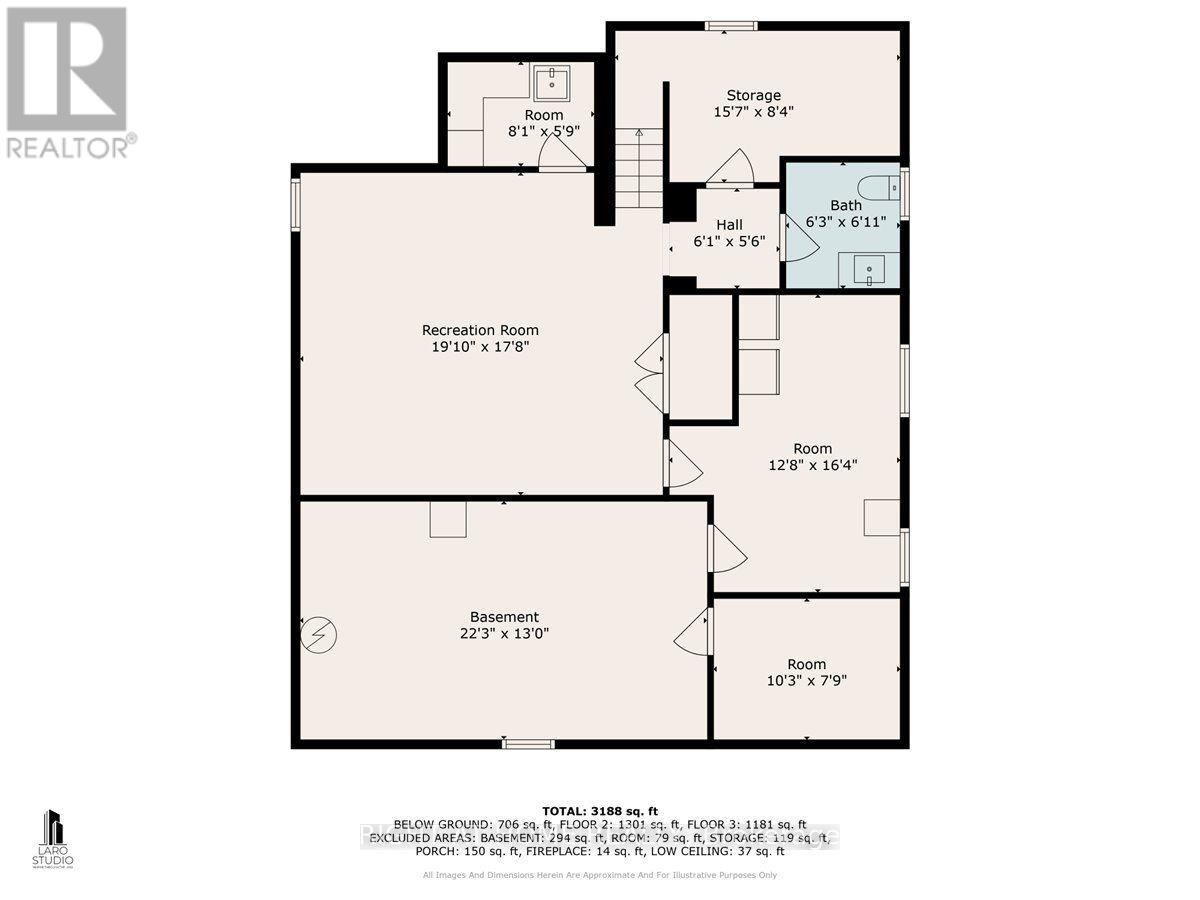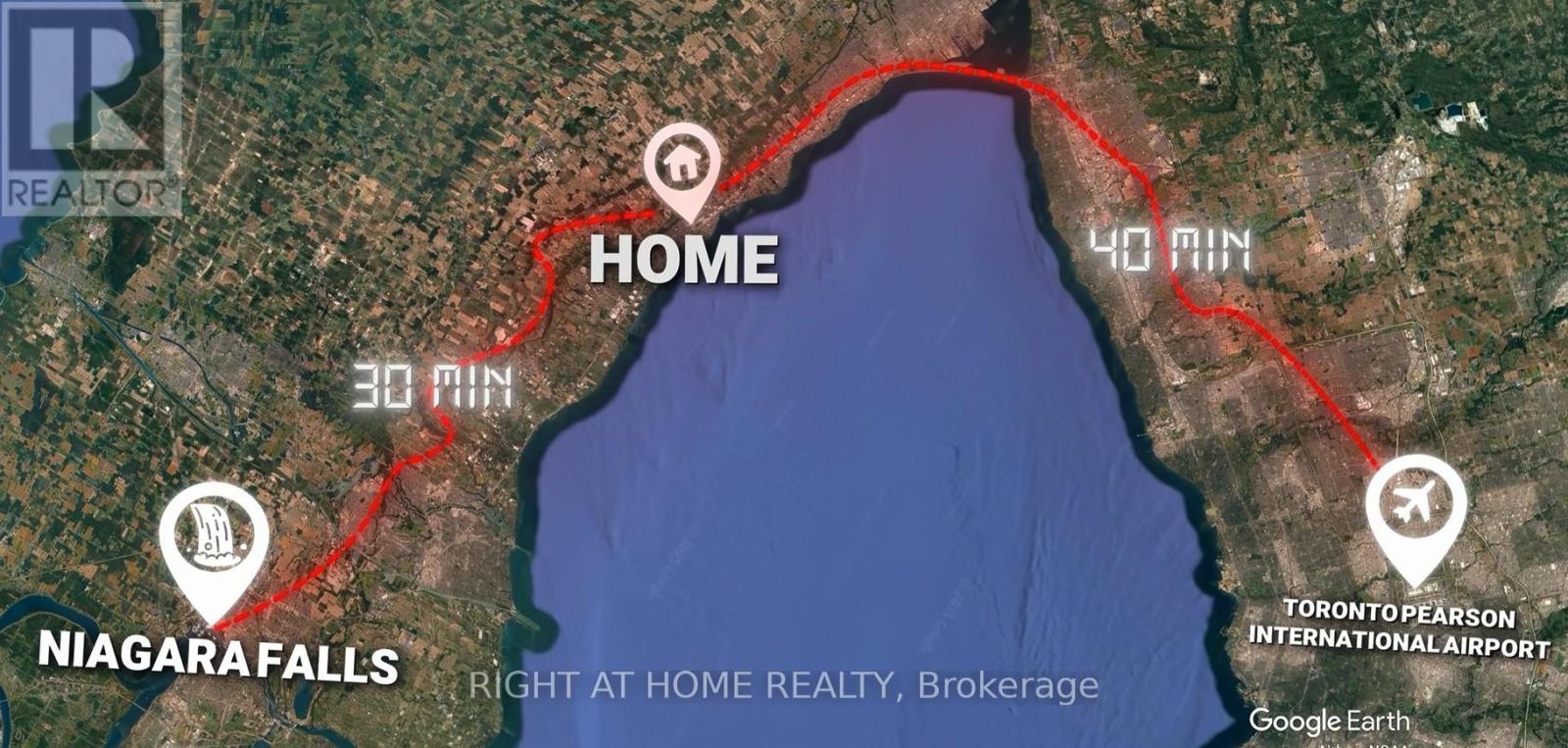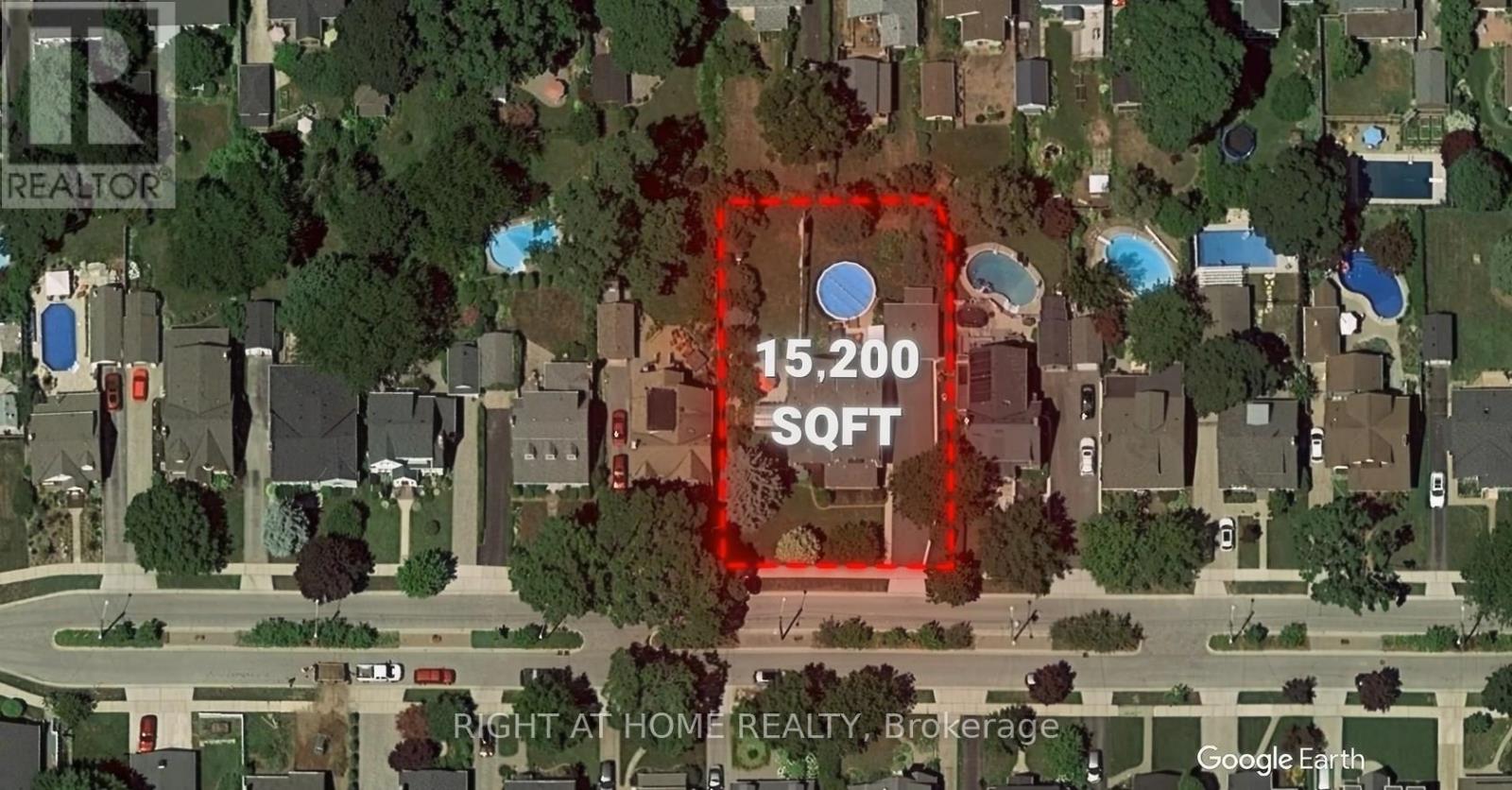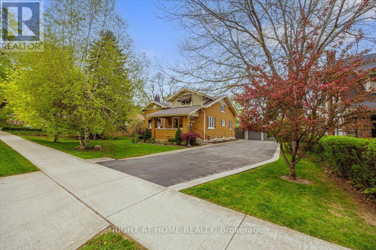16 Nelles Boulevard Grimsby, Ontario L3M 3R1
$1,299,000
Welcome to 16 Nelles Boulevard a timeless Schafer-built century home nestled beneath the Niagara Escarpment on one of Grimsby's most iconic tree-lined streets. Set on a rare fenced double lot, the property is a gardener's paradise with fruit trees, raised vegetable beds, perennial landscaping, and an above-ground pool. Enjoy sunrise coffee on the secluded front veranda, and unwind at sunset on your private backyard patio. Inside, you'll find original character beautifully preserved including gleaming hardwood floors with black walnut inlay, French doors, and trim work true to the era. The spacious principal rooms include gas fireplaces in both the living and family rooms, while the updated eat-in kitchen features granite counters, a 5-burner gas stove, and generous cabinetry. Main floor laundry and a fully finished basement rec room add modern convenience. An attached Lord & Burnham greenhouse offers a rare four-season retreat for plant lovers and creatives alike. Major plumbing update in 2021: sewer and drain lines professionally replaced as a proactive measure. Listed on the municipal Heritage register, notification of historical interest , NOT heritage designation (id:61852)
Property Details
| MLS® Number | X12422536 |
| Property Type | Single Family |
| Community Name | 541 - Grimsby West |
| EquipmentType | Water Heater |
| Features | Atrium/sunroom |
| ParkingSpaceTotal | 8 |
| PoolType | Above Ground Pool |
| RentalEquipmentType | Water Heater |
| Structure | Deck, Patio(s), Porch, Greenhouse |
Building
| BathroomTotal | 3 |
| BedroomsAboveGround | 3 |
| BedroomsTotal | 3 |
| Amenities | Fireplace(s) |
| Appliances | All, Dryer, Washer |
| BasementDevelopment | Partially Finished |
| BasementFeatures | Separate Entrance |
| BasementType | N/a (partially Finished) |
| ConstructionStyleAttachment | Detached |
| CoolingType | Central Air Conditioning |
| ExteriorFinish | Brick, Aluminum Siding |
| FireplacePresent | Yes |
| FireplaceTotal | 2 |
| FoundationType | Block |
| HalfBathTotal | 2 |
| HeatingFuel | Natural Gas |
| HeatingType | Forced Air |
| StoriesTotal | 2 |
| SizeInterior | 2000 - 2500 Sqft |
| Type | House |
| UtilityWater | Municipal Water |
Parking
| Detached Garage | |
| Garage |
Land
| Acreage | No |
| LandscapeFeatures | Lawn Sprinkler |
| Sewer | Sanitary Sewer |
| SizeDepth | 152 Ft |
| SizeFrontage | 100 Ft |
| SizeIrregular | 100 X 152 Ft |
| SizeTotalText | 100 X 152 Ft |
| ZoningDescription | R2 |
Rooms
| Level | Type | Length | Width | Dimensions |
|---|---|---|---|---|
| Second Level | Primary Bedroom | 4.19 m | 6 m | 4.19 m x 6 m |
| Second Level | Bathroom | 3.71 m | 3.91 m | 3.71 m x 3.91 m |
| Second Level | Other | 5.39 m | 6 m | 5.39 m x 6 m |
| Second Level | Bedroom | 3.66 m | 5 m | 3.66 m x 5 m |
| Second Level | Bedroom | 4.17 m | 4.7 m | 4.17 m x 4.7 m |
| Basement | Recreational, Games Room | 6.04 m | 5.39 m | 6.04 m x 5.39 m |
| Basement | Workshop | 6.78 m | 3.96 m | 6.78 m x 3.96 m |
| Basement | Den | 3.86 m | 4.98 m | 3.86 m x 4.98 m |
| Basement | Cold Room | 4.75 m | 2.54 m | 4.75 m x 2.54 m |
| Basement | Bathroom | 1.91 m | 2.11 m | 1.91 m x 2.11 m |
| Main Level | Kitchen | 5.13 m | 4.06 m | 5.13 m x 4.06 m |
| Main Level | Family Room | 4.93 m | 5.97 m | 4.93 m x 5.97 m |
| Main Level | Living Room | 5.13 m | 3.86 m | 5.13 m x 3.86 m |
| Main Level | Dining Room | 5.16 m | 3.68 m | 5.16 m x 3.68 m |
| Main Level | Sitting Room | 3.05 m | 3.79 m | 3.05 m x 3.79 m |
| Main Level | Foyer | 1.78 m | 1.73 m | 1.78 m x 1.73 m |
| Main Level | Laundry Room | 1.4 m | 2.34 m | 1.4 m x 2.34 m |
Interested?
Contact us for more information
Max Shokouhi
Salesperson
16850 Yonge Street #6b
Newmarket, Ontario L3Y 0A3
