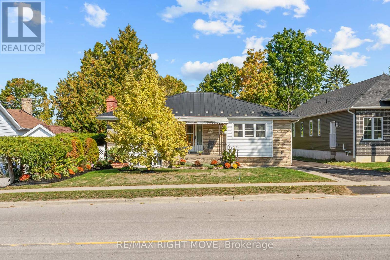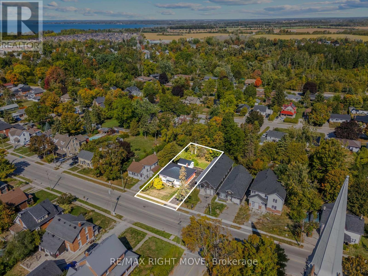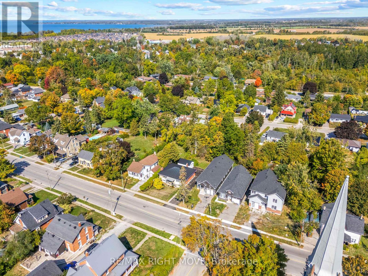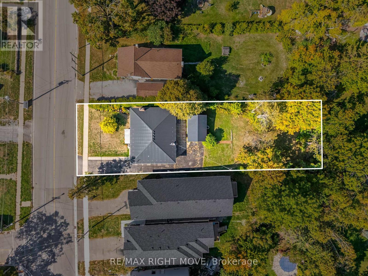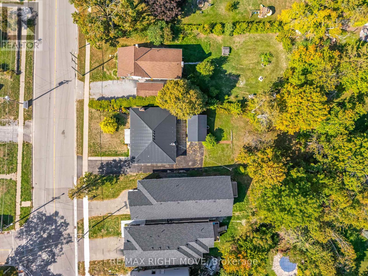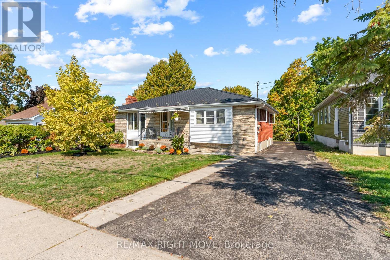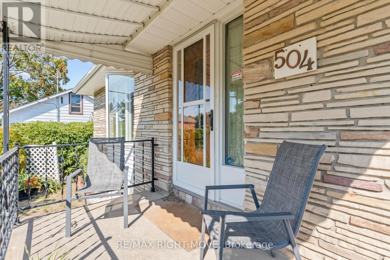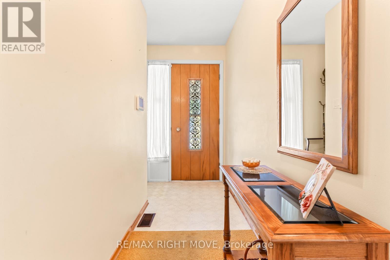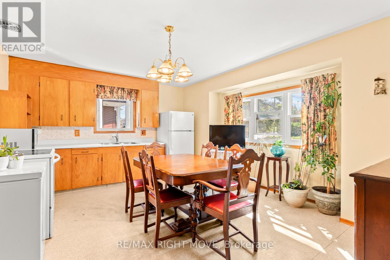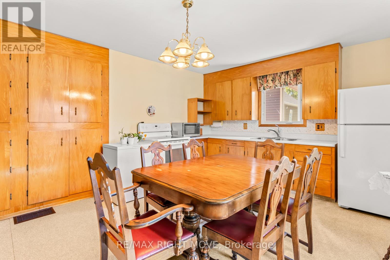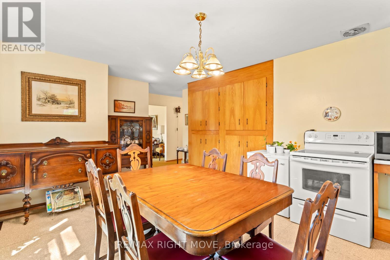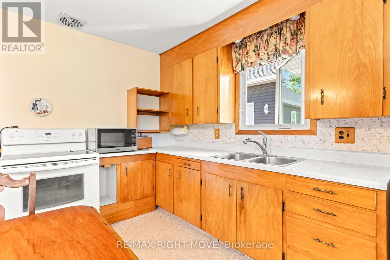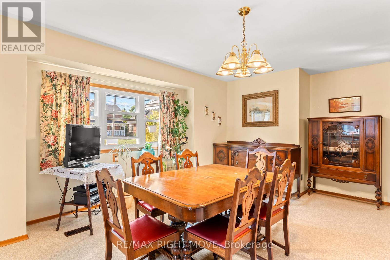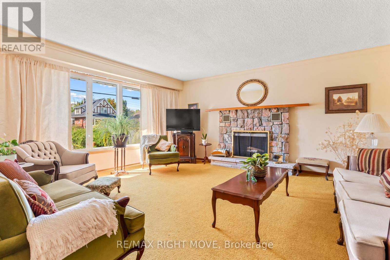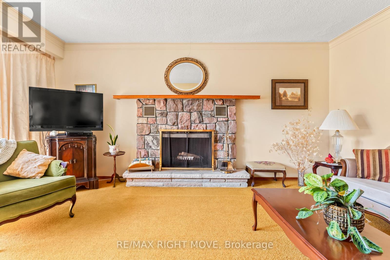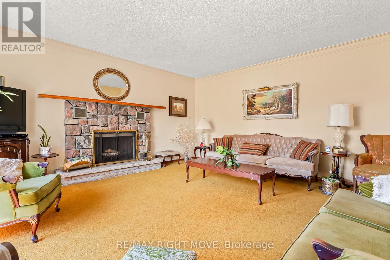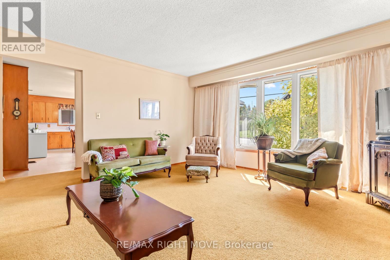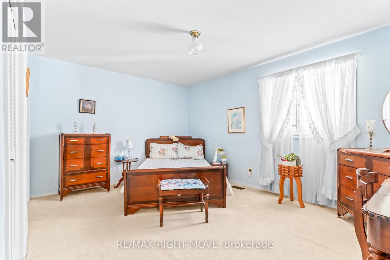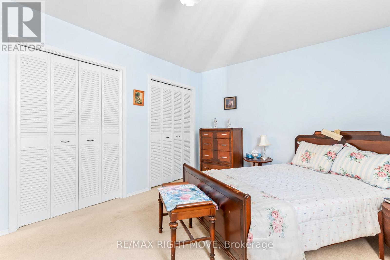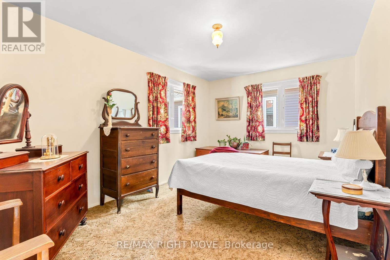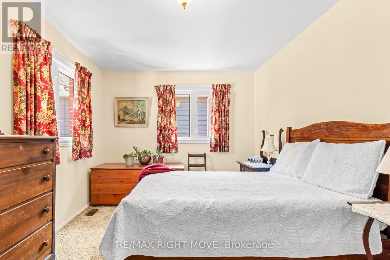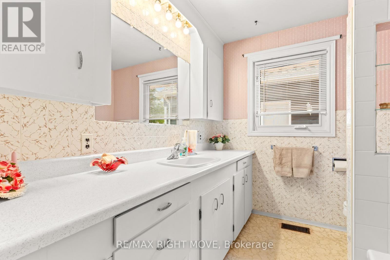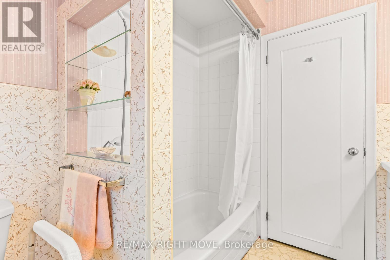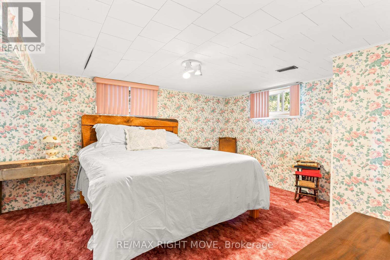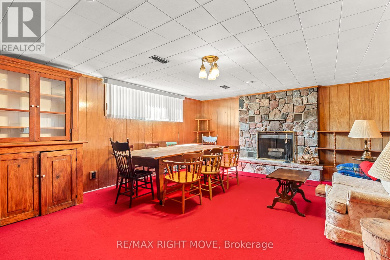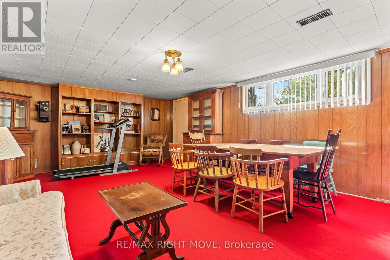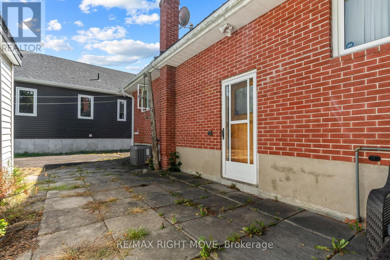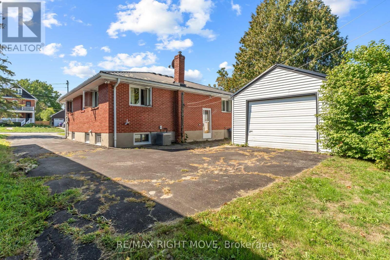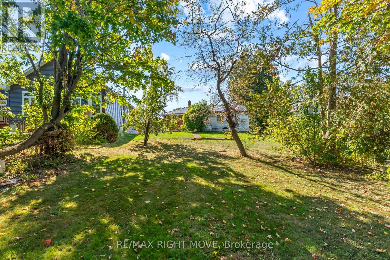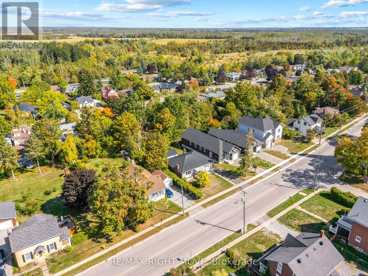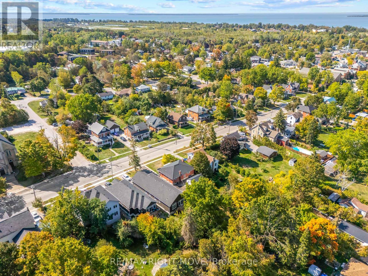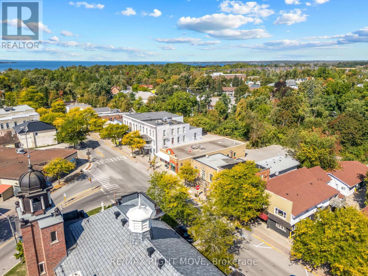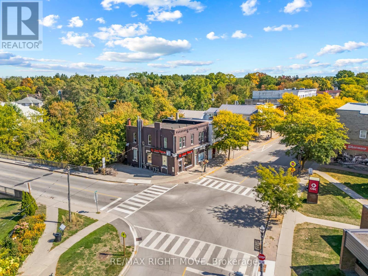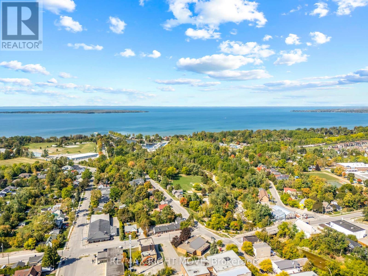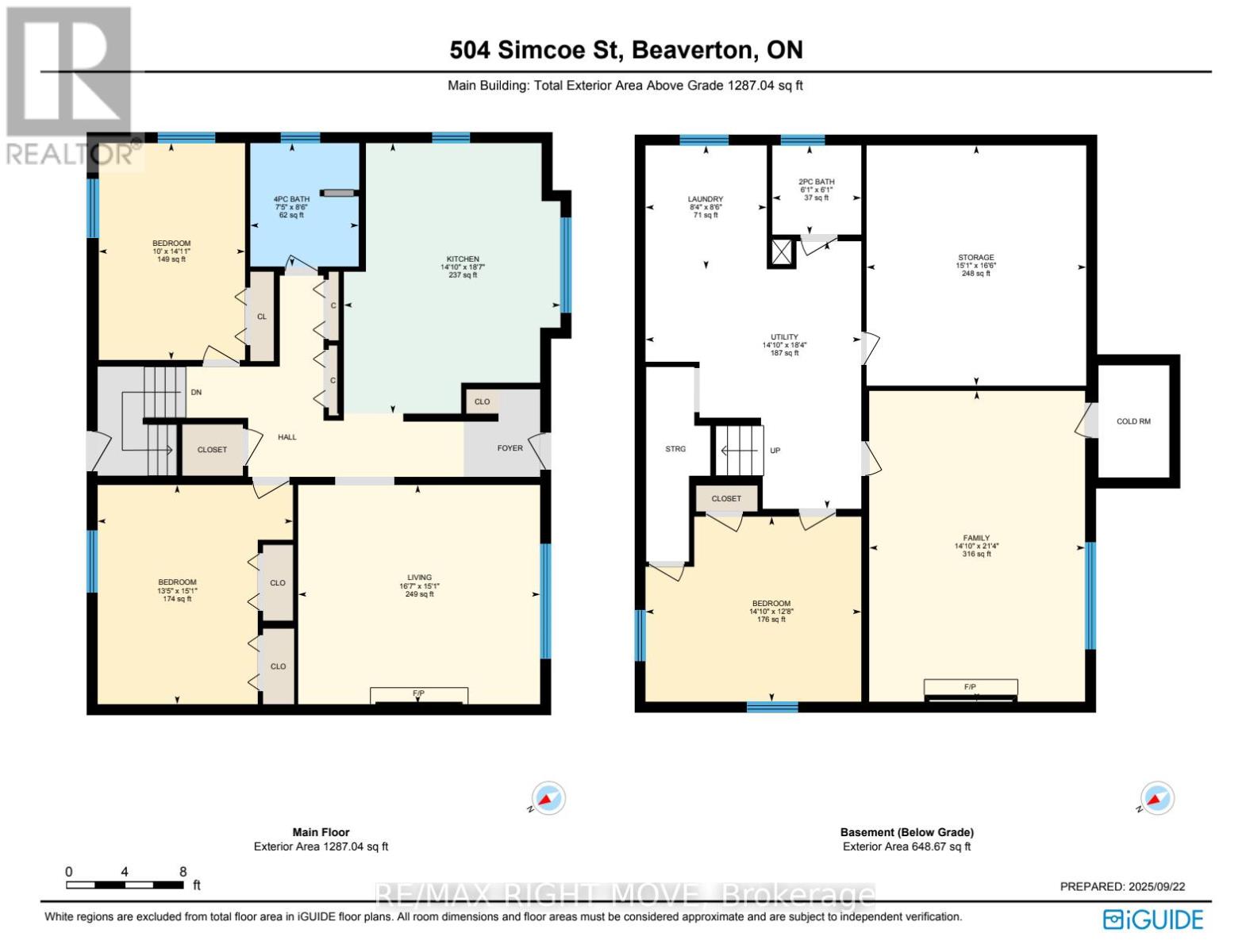504 Simcoe Street Brock, Ontario L0K 1A0
$574,695
This well-kept custom brick bungalow sits on a deep 177 ft lot with a stone façade, mature trees, and landscaped gardens that make a lasting first impression. On the Main floor you will find two bright bedrooms and a 4-piece bath plus a finished lower level with an additional bedroom and 3-piece bath perfect for guests or extended family. A large eat-in kitchen with plenty of storage , cupboards and natural light. The Home also has two wood-burning fireplace to bring warmth and character to the living spaces. Step outside to a generous backyard, ideal for gardening, entertaining, or simply relaxing with a detached garage/workshop adds utility. Enjoy the convenience of living just steps from shops, restaurants, beaches, and the marina. Beavertons year-round lifestyle includes summer boating, winter ice fishing, along with a newly built public school close by for families. With space, charm, and a central location just one hour from the GTA, this is a home ready to be enjoyed.(hot water tank 2025 ) (id:61852)
Property Details
| MLS® Number | N12421882 |
| Property Type | Single Family |
| Community Name | Beaverton |
| AmenitiesNearBy | Beach, Golf Nearby, Marina, Public Transit |
| CommunityFeatures | School Bus |
| Features | Lane |
| ParkingSpaceTotal | 5 |
| Structure | Patio(s) |
Building
| BathroomTotal | 2 |
| BedroomsAboveGround | 2 |
| BedroomsBelowGround | 1 |
| BedroomsTotal | 3 |
| Age | 51 To 99 Years |
| Amenities | Fireplace(s) |
| Appliances | Water Heater, Dryer, Freezer, Stove, Washer, Refrigerator |
| ArchitecturalStyle | Bungalow |
| BasementDevelopment | Finished |
| BasementType | N/a (finished) |
| ConstructionStatus | Insulation Upgraded |
| ConstructionStyleAttachment | Detached |
| CoolingType | Central Air Conditioning |
| ExteriorFinish | Brick, Stone |
| FireplacePresent | Yes |
| FireplaceTotal | 2 |
| FlooringType | Vinyl |
| FoundationType | Block |
| HeatingFuel | Natural Gas |
| HeatingType | Forced Air |
| StoriesTotal | 1 |
| SizeInterior | 1100 - 1500 Sqft |
| Type | House |
| UtilityWater | Municipal Water |
Parking
| Detached Garage | |
| Garage |
Land
| Acreage | No |
| LandAmenities | Beach, Golf Nearby, Marina, Public Transit |
| LandscapeFeatures | Landscaped |
| Sewer | Sanitary Sewer |
| SizeDepth | 177 Ft |
| SizeFrontage | 59 Ft ,10 In |
| SizeIrregular | 59.9 X 177 Ft |
| SizeTotalText | 59.9 X 177 Ft|under 1/2 Acre |
| ZoningDescription | R1 |
Rooms
| Level | Type | Length | Width | Dimensions |
|---|---|---|---|---|
| Basement | Recreational, Games Room | 4.51 m | 6.5 m | 4.51 m x 6.5 m |
| Basement | Bedroom | 4.51 m | 6.5 m | 4.51 m x 6.5 m |
| Main Level | Bedroom | 4.08 m | 4.59 m | 4.08 m x 4.59 m |
| Main Level | Bedroom 2 | 3.06 m | 4.54 m | 3.06 m x 4.54 m |
| Main Level | Kitchen | 4.53 m | 5.66 m | 4.53 m x 5.66 m |
| Main Level | Living Room | 5.06 m | 4.59 m | 5.06 m x 4.59 m |
Utilities
| Cable | Installed |
| Electricity | Installed |
| Sewer | Installed |
https://www.realtor.ca/real-estate/28902446/504-simcoe-street-brock-beaverton-beaverton
Interested?
Contact us for more information
Matthew Lightfoot
Salesperson
97 Neywash St Box 2118
Orillia, Ontario L3V 6R9
