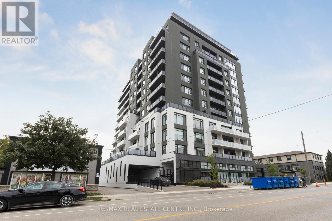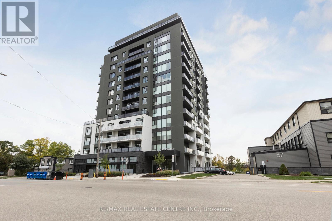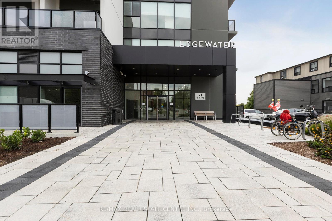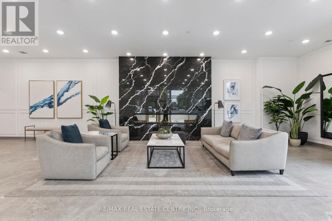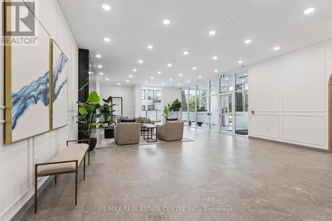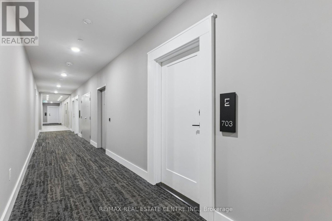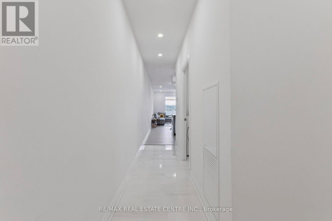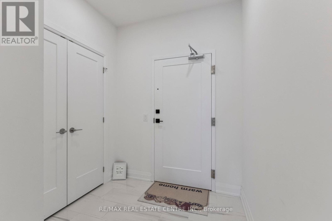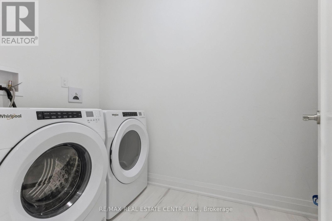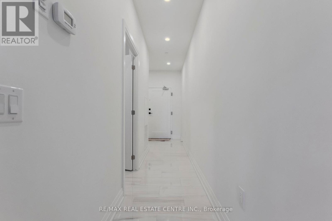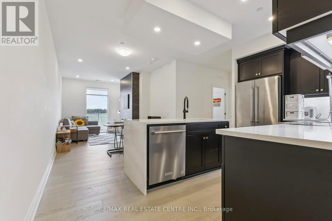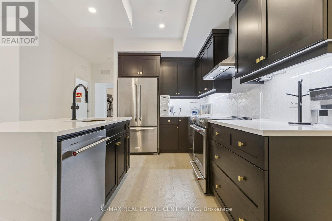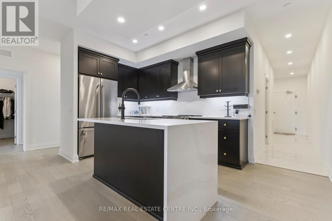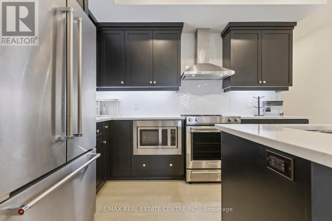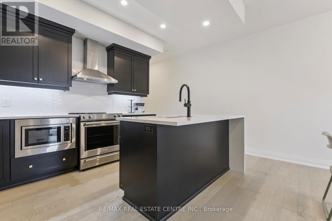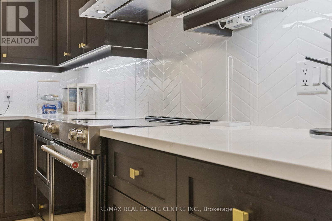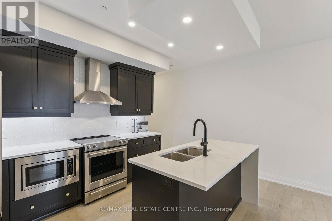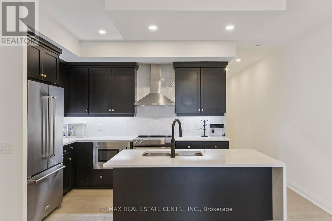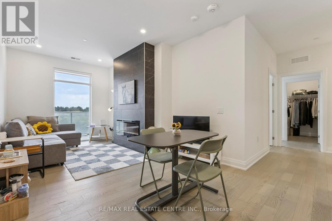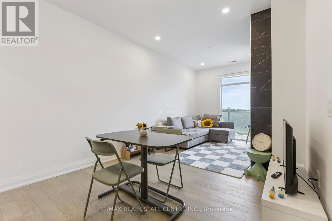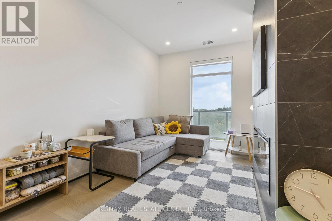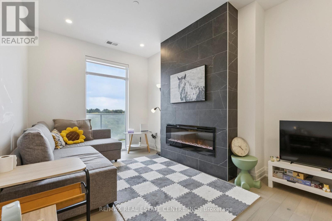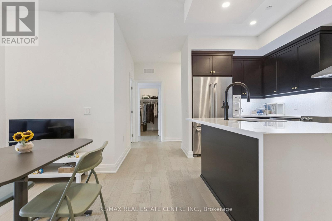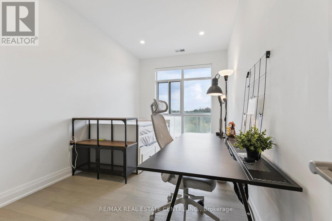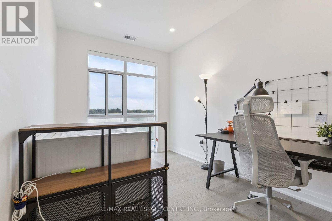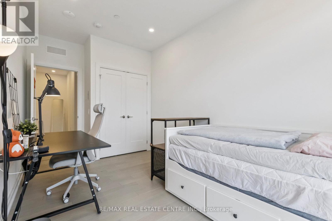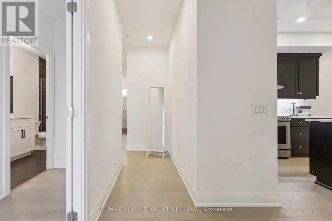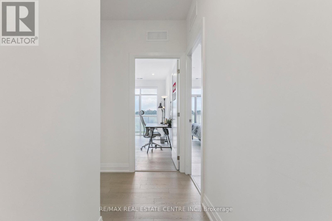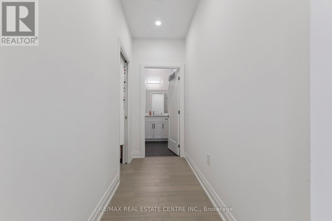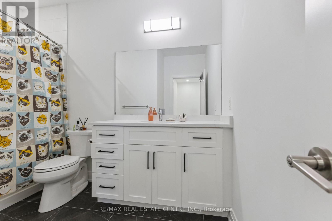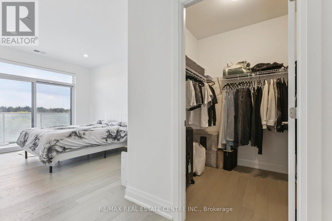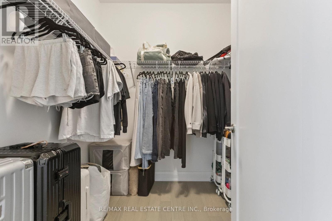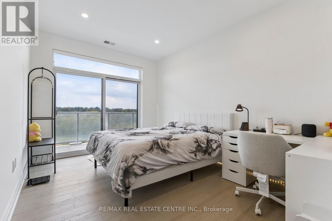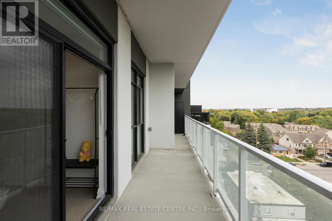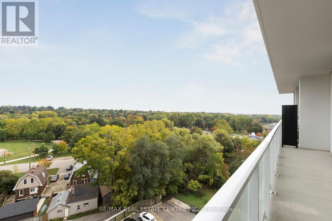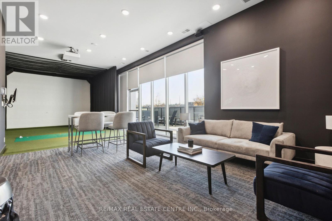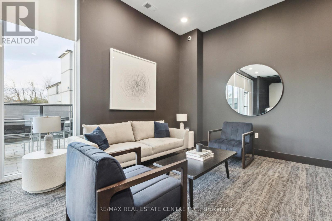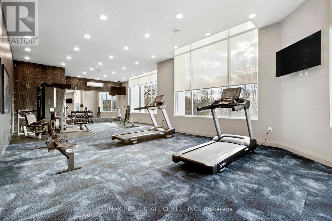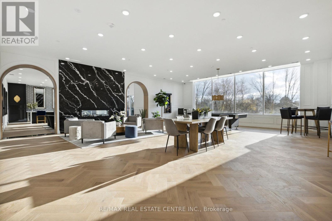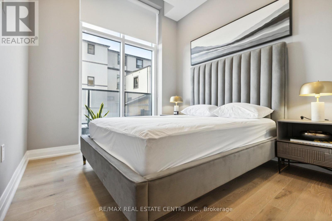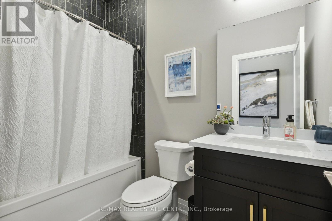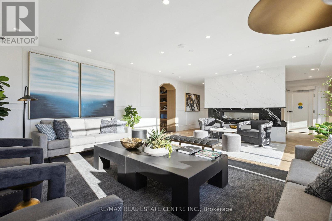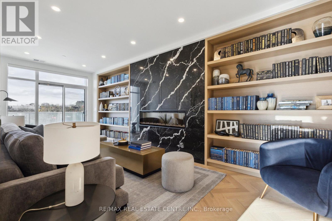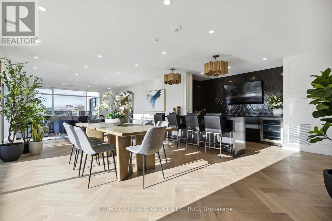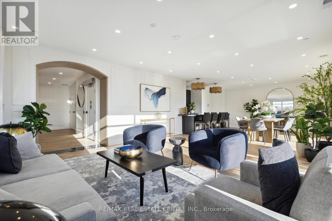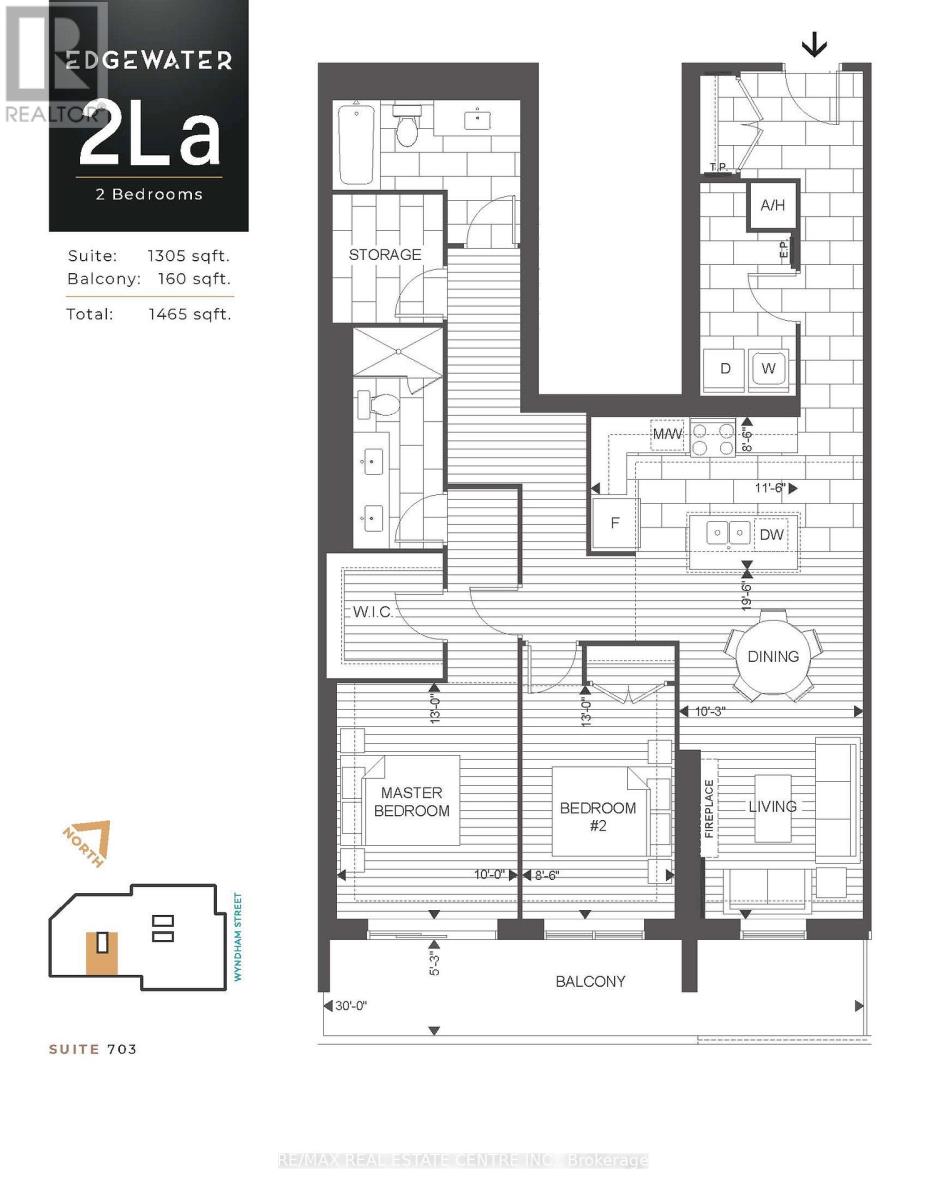703 - 71 Wyndham Street S Guelph, Ontario N1E 5R3
$698,988Maintenance, Water, Insurance, Common Area Maintenance, Heat, Parking
$689.70 Monthly
Maintenance, Water, Insurance, Common Area Maintenance, Heat, Parking
$689.70 MonthlyThis stunning 1,305 sqft. interior + 160 sqft. A private balcony, 2-bedroom, 2-bathroom condo offers an exceptional blend of style and convenience perfectly situated on the 7th floor and just steps from downtown Guelph.The bright, open-concept layout is thoughtfully designed for accessibility and showcases high-quality finishes, including oak flooring, ceramic tile, high ceilings, a remote-controlled fireplace in the living room, and a designer kitchen with quartz countertops, a full-height backsplash, LED under-cabinet lighting, soft-close drawers, and high-end stainless-steel appliances.Large windows allow natural light to fill the unit complete with roll-up shades for privacy while the oversized balcony extends your living space outdoors. The primary suite boasts a generous walk-in closet and a spa-inspired 4-piece ensuite with an oversized glass shower. A second bedroom is complemented by a stylish 3-piece bathroom. Additional conveniences include a dedicated storage room perfect for storage or easily converted into a pantry and a spacious laundry room.This condo also includes a secured underground parking space for your comfort and peace of mind. The well-maintained building offers outstanding amenities, including a gym, guest suite, golf simulator, billiards, a lounge with library, a second lounge bar with terrace, outdoor dining and BBQ area, indoor visitor parking, secured bike rooms on all parking levels, and a welcoming community where neighbours truly look out for one another.Located steps away from restaurants, cafes, shops, Market Fresh, the Farmers Market, the VIA Rail/GO train and bus stations, and with easy access to riverside trails this condo delivers a vibrant lifestyle in one of Guelphs most desirable locations. (id:61852)
Property Details
| MLS® Number | X12421885 |
| Property Type | Single Family |
| Neigbourhood | Guelph Downtown Neighbourhood Association |
| Community Name | St. Patrick's Ward |
| AmenitiesNearBy | Park, Public Transit, Schools, Place Of Worship |
| CommunityFeatures | Pets Allowed With Restrictions |
| Features | Elevator, Balcony, Carpet Free, In Suite Laundry |
| ParkingSpaceTotal | 1 |
| ViewType | View, River View |
| WaterFrontType | Waterfront |
Building
| BathroomTotal | 2 |
| BedroomsAboveGround | 2 |
| BedroomsTotal | 2 |
| Amenities | Exercise Centre, Fireplace(s) |
| Appliances | Intercom, Garage Door Opener Remote(s), Blinds, Dishwasher, Dryer, Microwave, Stove, Washer, Refrigerator |
| BasementType | None |
| CoolingType | Central Air Conditioning |
| ExteriorFinish | Brick, Concrete |
| FireProtection | Smoke Detectors |
| FireplacePresent | Yes |
| FoundationType | Concrete |
| HeatingFuel | Natural Gas |
| HeatingType | Forced Air |
| SizeInterior | 1200 - 1399 Sqft |
| Type | Apartment |
Parking
| Underground | |
| Garage |
Land
| Acreage | No |
| LandAmenities | Park, Public Transit, Schools, Place Of Worship |
| SurfaceWater | River/stream |
| ZoningDescription | Cr-7 |
Rooms
| Level | Type | Length | Width | Dimensions |
|---|---|---|---|---|
| Main Level | Kitchen | 2.44 m | 3.35 m | 2.44 m x 3.35 m |
| Main Level | Living Room | 3.66 m | 3.05 m | 3.66 m x 3.05 m |
| Main Level | Dining Room | 2.13 m | 3.05 m | 2.13 m x 3.05 m |
| Main Level | Primary Bedroom | 3.96 m | 3.05 m | 3.96 m x 3.05 m |
| Main Level | Bedroom 2 | 3.96 m | 2.44 m | 3.96 m x 2.44 m |
Interested?
Contact us for more information
Susan Toich
Broker
238 Speedvale Ave W #b
Guelph, Ontario N1H 1C4
Luciano Toich
Salesperson
238 Speedvale Ave W #b
Guelph, Ontario N1H 1C4
Daniel Toich
Salesperson
238 Speedvale Ave W #b
Guelph, Ontario N1H 1C4
