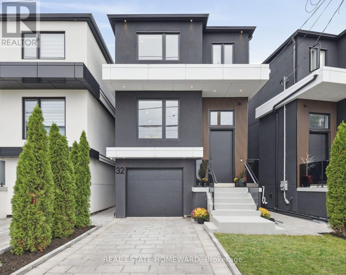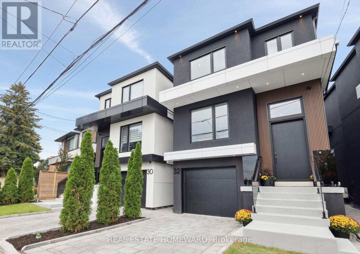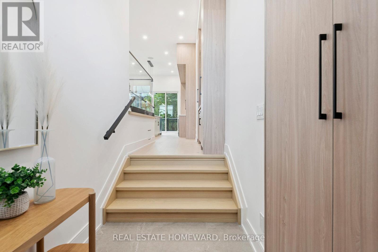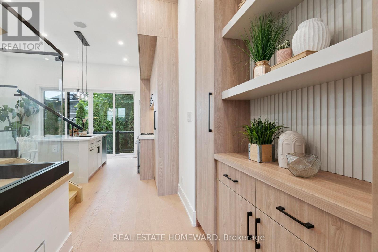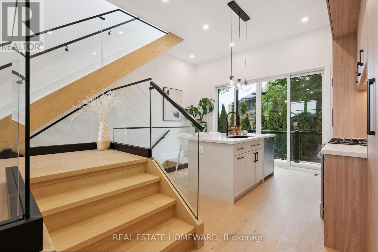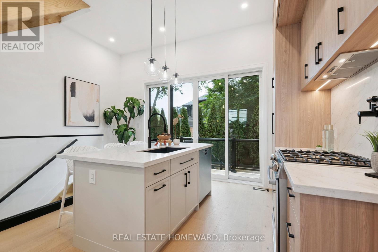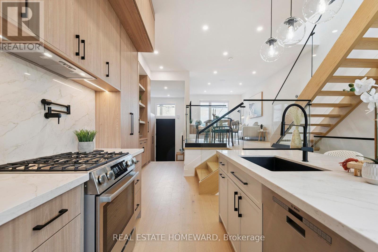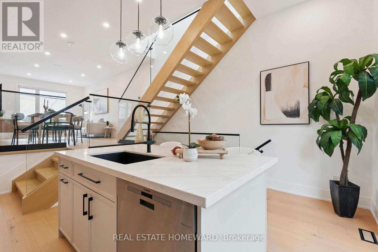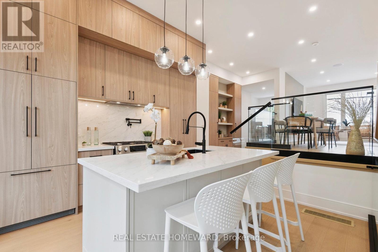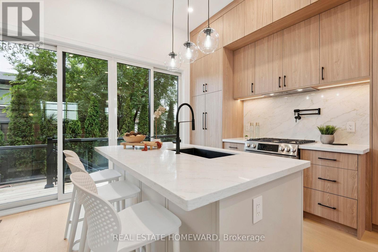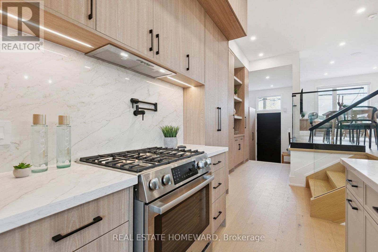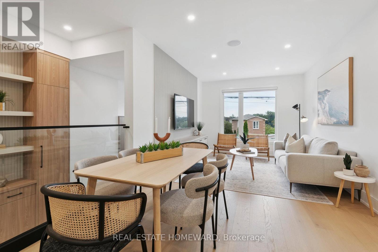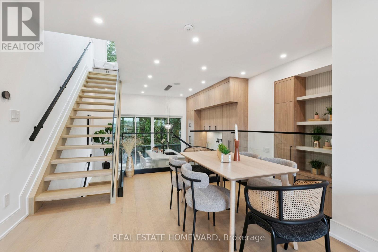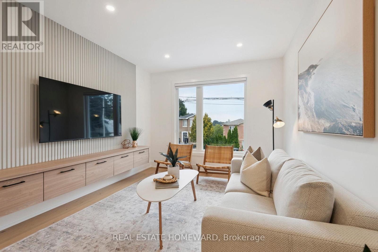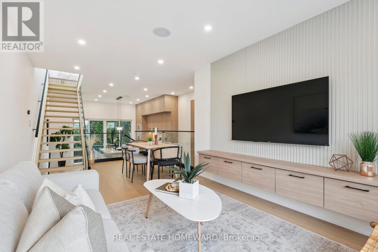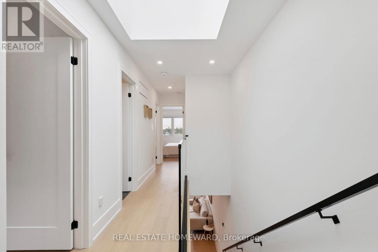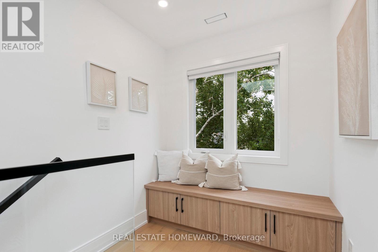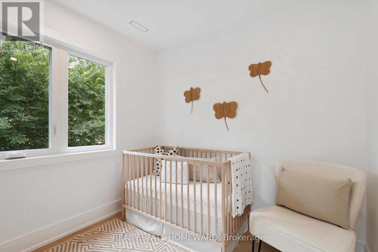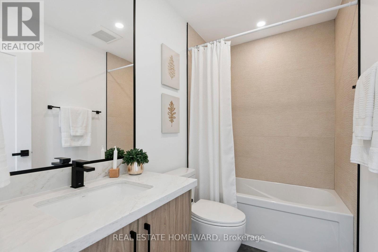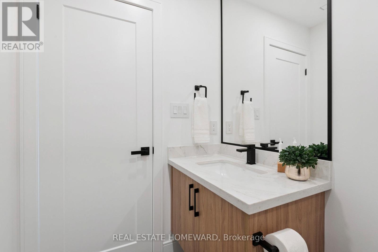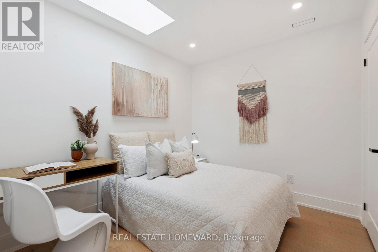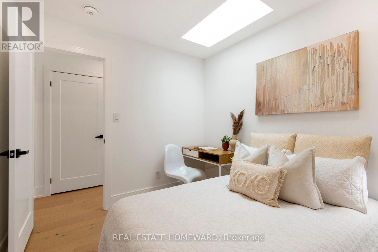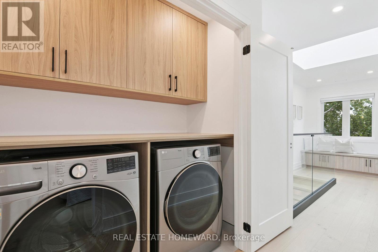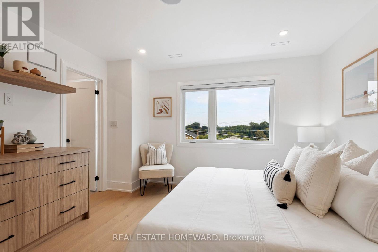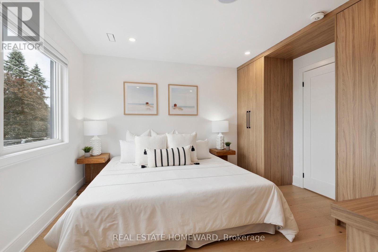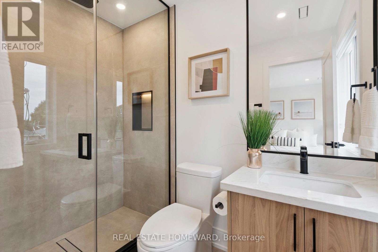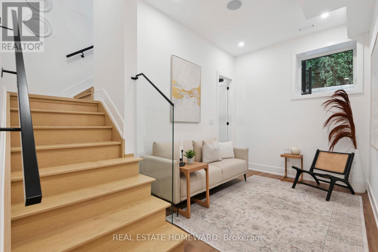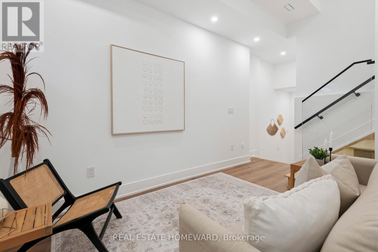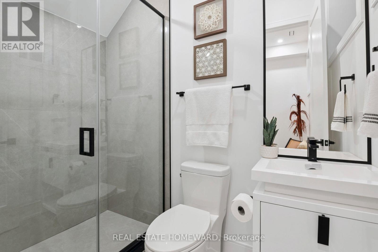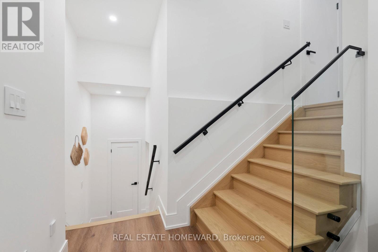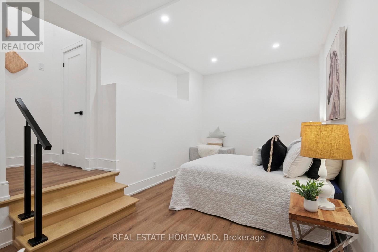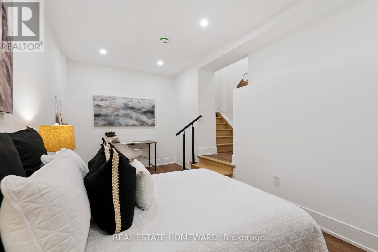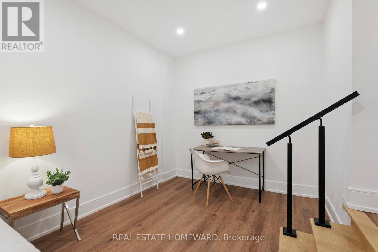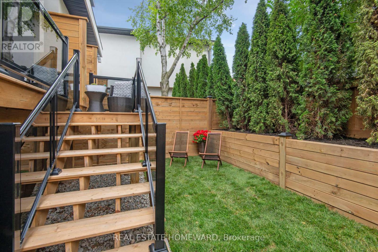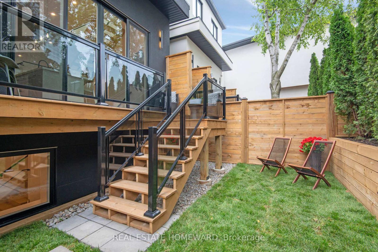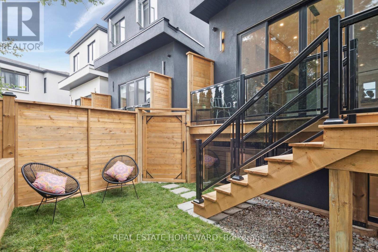32 Westlake Crescent Toronto, Ontario M4C 2X2
$1,299,000
Welcome to this stunning home located in the heart of East York. This 3-bedroom, 3-bathroom detached home offers modern elegance, functionality, and comfort across two thoughtfully designed stories. Step inside to find an open-concept layout filled with natural light, soaring ceilings, and stylish finishes. The gourmet kitchen features sleek cabinetry, quartz countertops, stainless steel appliances, and a spacious island perfect for both cooking and entertaining. The living and dining areas flow seamlessly, creating an inviting atmosphere for gatherings. Upstairs, you'll find the three bedrooms, including a serene primary suite with ample closet space and a beautifully appointed ensuite. Each bathroom features modish details and clean, modern designs. Enjoy the convenience of a built-in garage and private driveway offering parking for two vehicles. Outside, the contemporary exterior pairs beautifully with the landscaped front yard, creating a true curb appeal statement. This home is ideally situated just minutes from the Don Valley Parkway, making commuting a breeze. You're also steps away from scenic ravine trails, neighborhood parks, great schools and a variety of local shops, cafes, and amenities. (id:61852)
Open House
This property has open houses!
12:00 pm
Ends at:4:00 pm
12:00 pm
Ends at:4:00 pm
Property Details
| MLS® Number | E12422030 |
| Property Type | Single Family |
| Neigbourhood | East York |
| Community Name | Woodbine-Lumsden |
| AmenitiesNearBy | Hospital, Schools, Public Transit, Park |
| EquipmentType | Water Heater, Water Heater - Tankless |
| Features | Ravine, Carpet Free |
| ParkingSpaceTotal | 2 |
| RentalEquipmentType | Water Heater, Water Heater - Tankless |
| Structure | Patio(s) |
Building
| BathroomTotal | 3 |
| BedroomsAboveGround | 3 |
| BedroomsBelowGround | 1 |
| BedroomsTotal | 4 |
| Appliances | Garage Door Opener Remote(s), Central Vacuum, Intercom, Dishwasher, Dryer, Hood Fan, Stove, Washer, Window Coverings, Refrigerator |
| BasementDevelopment | Finished |
| BasementType | N/a (finished) |
| ConstructionStyleAttachment | Detached |
| CoolingType | Central Air Conditioning |
| ExteriorFinish | Stucco |
| FlooringType | Tile |
| FoundationType | Poured Concrete |
| HeatingFuel | Natural Gas |
| HeatingType | Forced Air |
| StoriesTotal | 2 |
| SizeInterior | 1100 - 1500 Sqft |
| Type | House |
| UtilityWater | Municipal Water |
Parking
| Garage |
Land
| Acreage | No |
| FenceType | Fenced Yard |
| LandAmenities | Hospital, Schools, Public Transit, Park |
| LandscapeFeatures | Landscaped |
| Sewer | Sanitary Sewer |
| SizeDepth | 67 Ft ,1 In |
| SizeFrontage | 26 Ft ,1 In |
| SizeIrregular | 26.1 X 67.1 Ft |
| SizeTotalText | 26.1 X 67.1 Ft |
Rooms
| Level | Type | Length | Width | Dimensions |
|---|---|---|---|---|
| Second Level | Primary Bedroom | 3.84 m | 3.86 m | 3.84 m x 3.86 m |
| Second Level | Bedroom 2 | 2.62 m | 2.97 m | 2.62 m x 2.97 m |
| Second Level | Bedroom 3 | 2.62 m | 2.57 m | 2.62 m x 2.57 m |
| Basement | Bedroom 4 | 5.33 m | 3.07 m | 5.33 m x 3.07 m |
| Basement | Family Room | 3.25 m | 2.79 m | 3.25 m x 2.79 m |
| Main Level | Foyer | 2.46 m | 1.55 m | 2.46 m x 1.55 m |
| Main Level | Kitchen | 3.63 m | 4.57 m | 3.63 m x 4.57 m |
| Main Level | Living Room | 7.09 m | 3.23 m | 7.09 m x 3.23 m |
| Main Level | Dining Room | 7.09 m | 3.23 m | 7.09 m x 3.23 m |
Interested?
Contact us for more information
Sarah Papathanasakis
Salesperson
1858 Queen Street E.
Toronto, Ontario M4L 1H1
