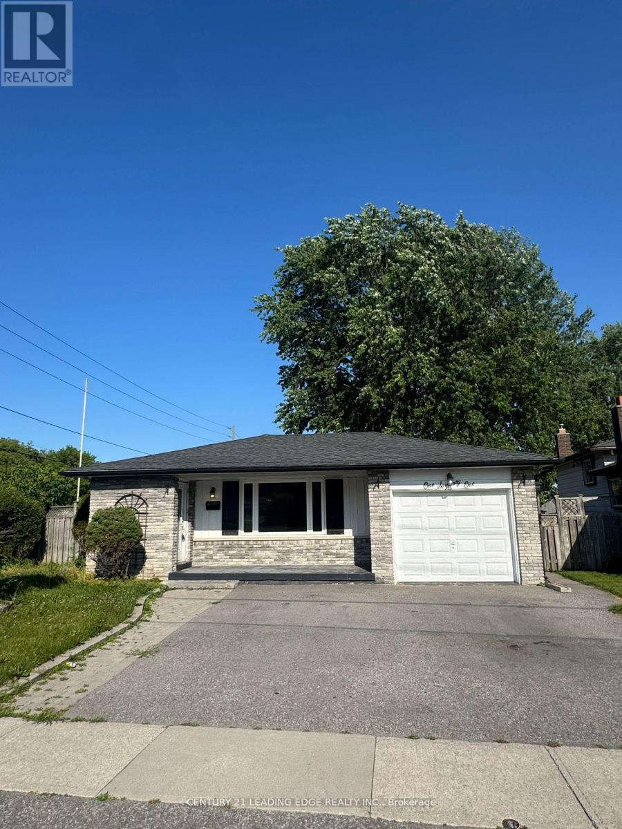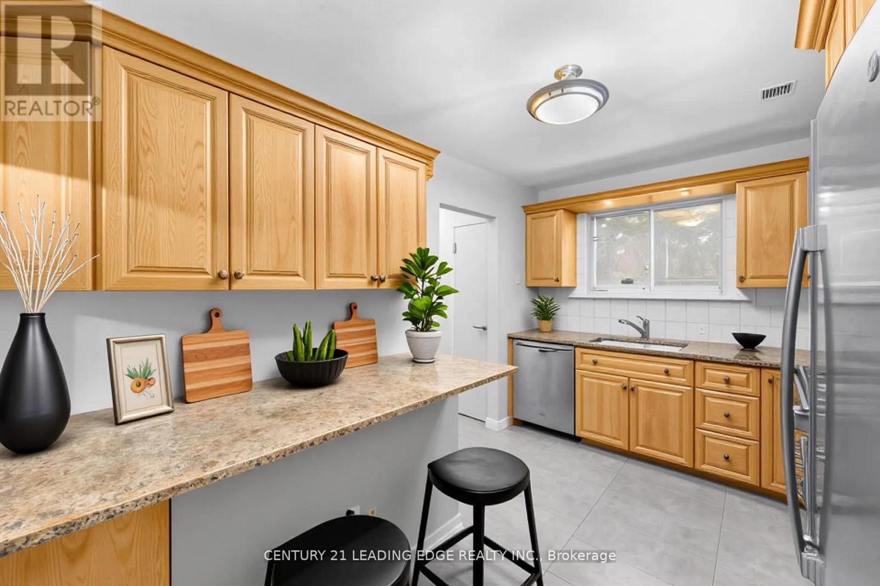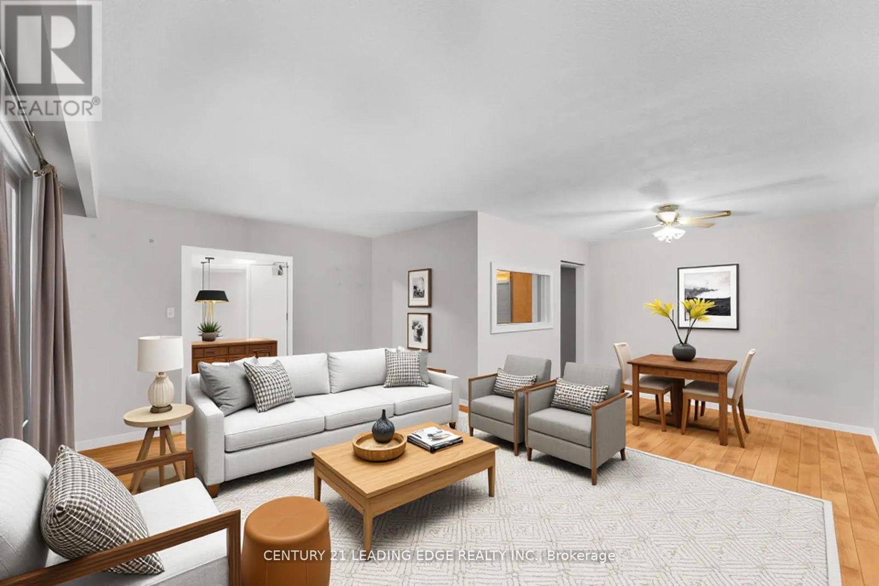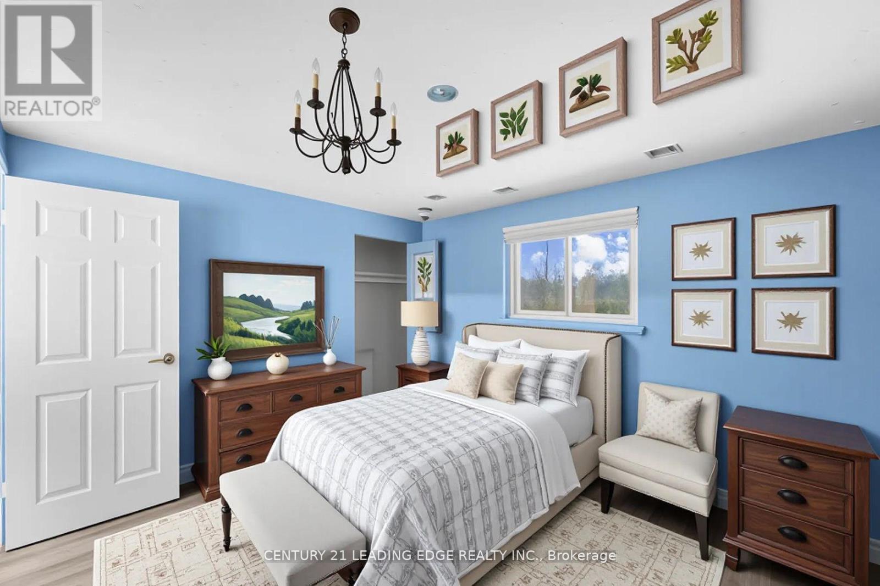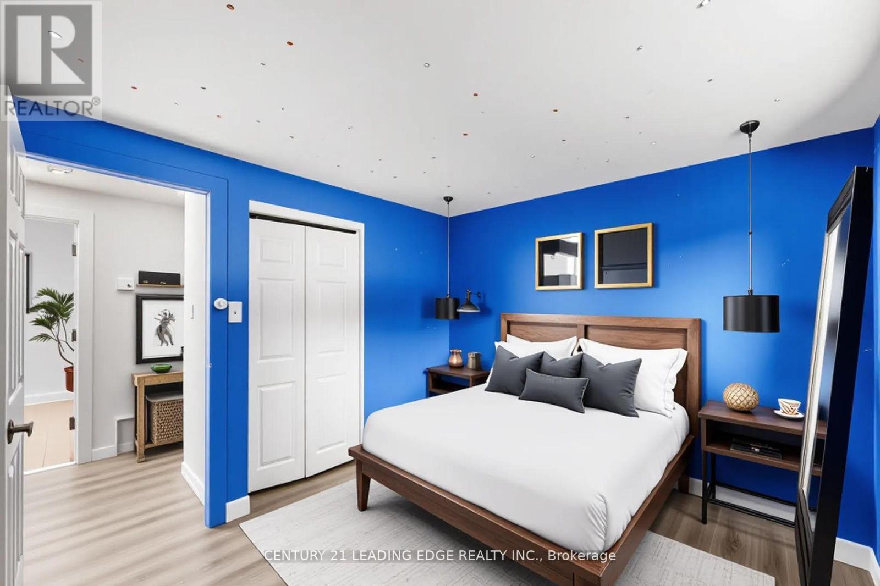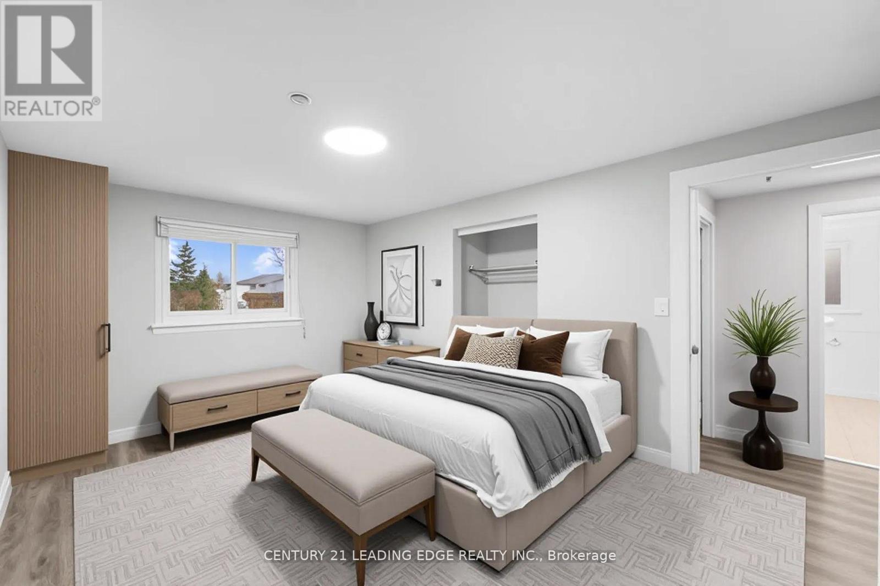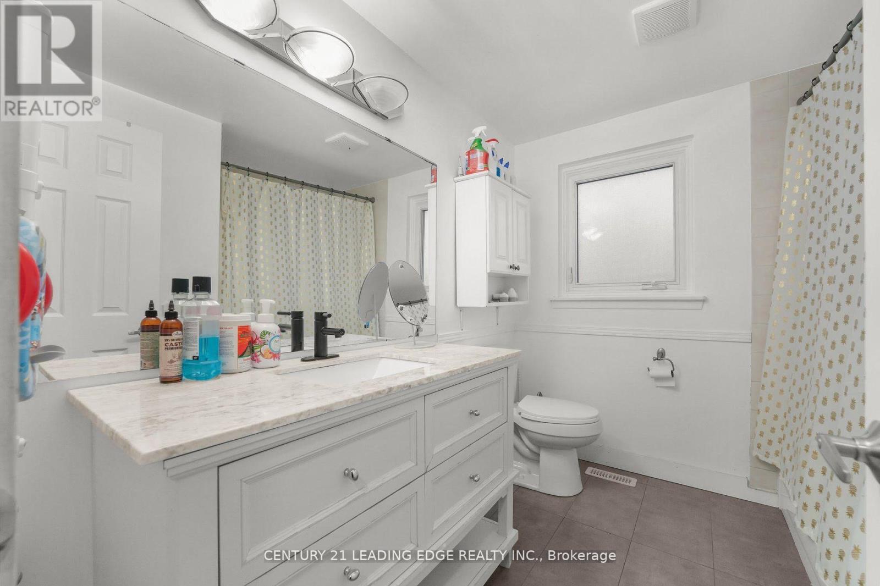Upper - 171 Phillip Murray Avenue Oshawa, Ontario L1J 1G6
$2,600 Monthly
Welcome Home to this Multi-Level 3 Bedroom, 1 Bathroom Main Floor Unit. Enjoy a Functional Floorplan Featuring Chef's Kitchen equipped with Stainless Steel Appliances. Tons of Natural Light throughout w Combined Living and Dining Room and 3 Spacious Bedrooms. Convenient Full 4Pc Bath with Tub. Shared Backyard and Laundry. Garage Included + 2 Extra Parking Spots. Take Advantage of this Ideal Location Just Minutes To Lake Ontario, Parks, Schools, Highway 401 And Oshawa Go Station. With No Rental Items, This Home is a Must See! Book your Showing Today! (id:61852)
Property Details
| MLS® Number | E12422053 |
| Property Type | Single Family |
| Community Name | Lakeview |
| ParkingSpaceTotal | 3 |
Building
| BathroomTotal | 1 |
| BedroomsAboveGround | 3 |
| BedroomsTotal | 3 |
| Appliances | Dishwasher, Stove, Refrigerator |
| BasementType | None |
| ConstructionStyleAttachment | Detached |
| ConstructionStyleSplitLevel | Backsplit |
| CoolingType | Central Air Conditioning |
| FlooringType | Hardwood, Tile |
| FoundationType | Unknown |
| HeatingFuel | Natural Gas |
| HeatingType | Forced Air |
| SizeInterior | 700 - 1100 Sqft |
| Type | House |
| UtilityWater | Municipal Water |
Parking
| Attached Garage | |
| Garage |
Land
| Acreage | No |
| Sewer | Sanitary Sewer |
| SizeFrontage | 53 Ft |
| SizeIrregular | 53 Ft |
| SizeTotalText | 53 Ft |
Rooms
| Level | Type | Length | Width | Dimensions |
|---|---|---|---|---|
| Main Level | Kitchen | Measurements not available | ||
| Main Level | Dining Room | Measurements not available | ||
| Main Level | Primary Bedroom | Measurements not available | ||
| Main Level | Bedroom 2 | Measurements not available | ||
| Main Level | Bedroom 3 | Measurements not available | ||
| Main Level | Bathroom | Measurements not available |
https://www.realtor.ca/real-estate/28902561/upper-171-phillip-murray-avenue-oshawa-lakeview-lakeview
Interested?
Contact us for more information
Matthew Debrouwer
Salesperson
408 Dundas St West
Whitby, Ontario L1N 2M7
