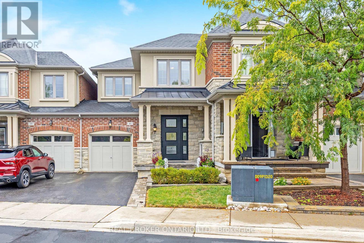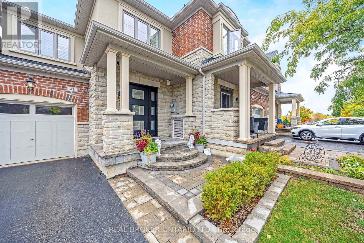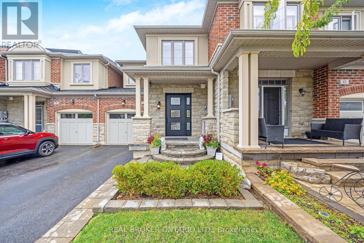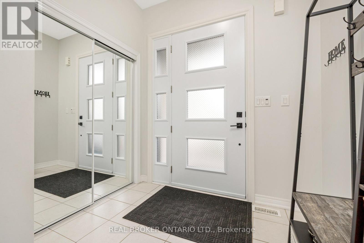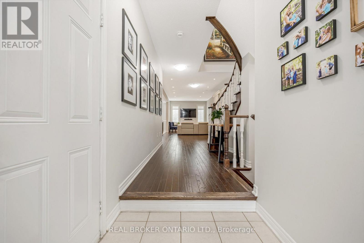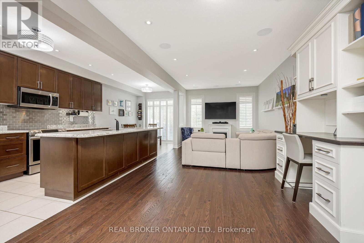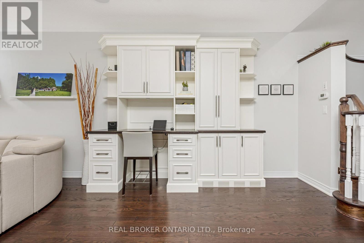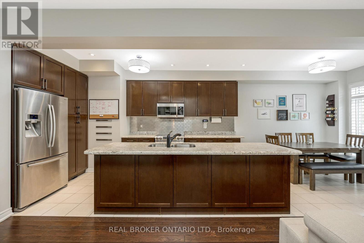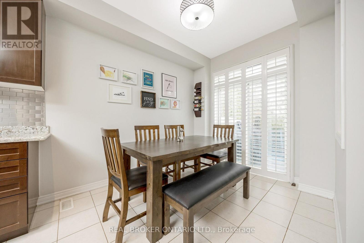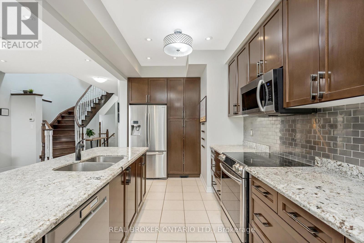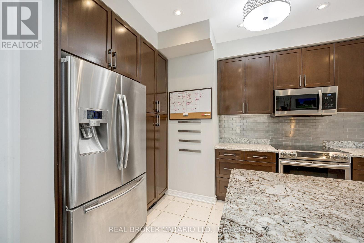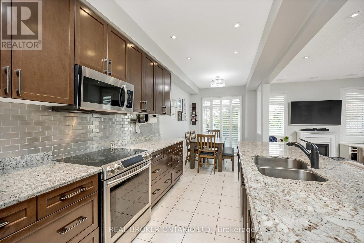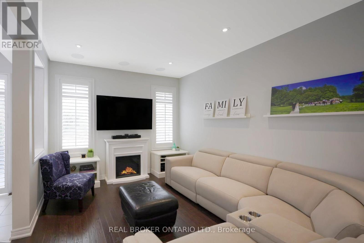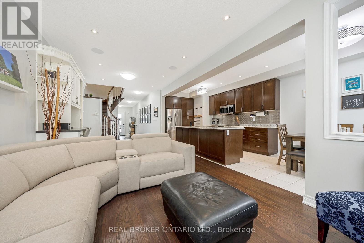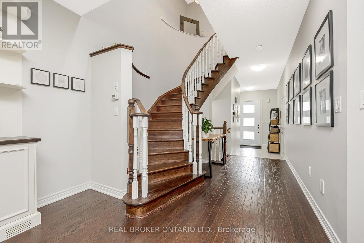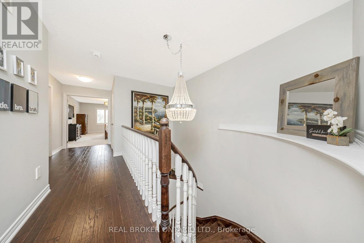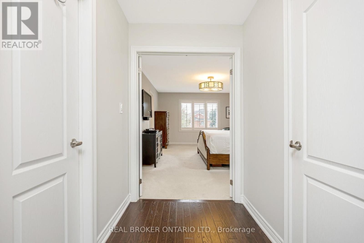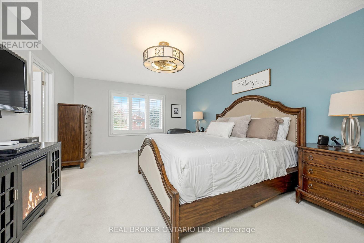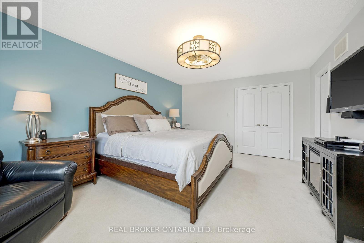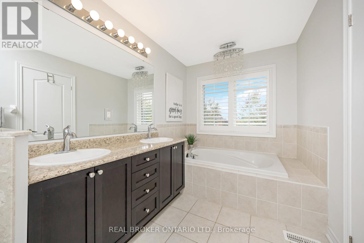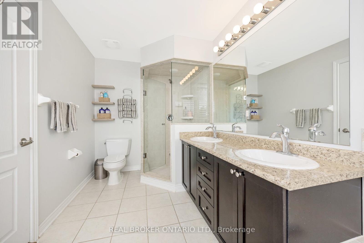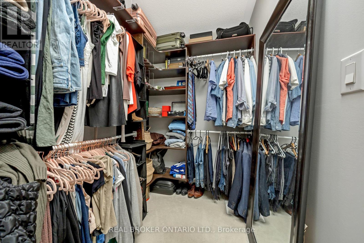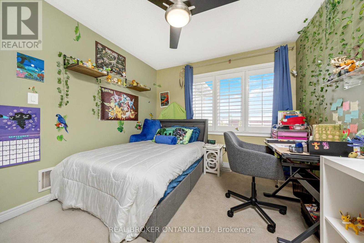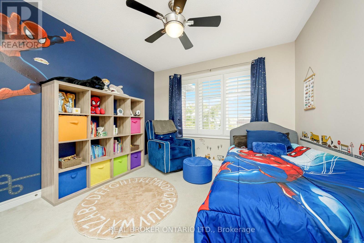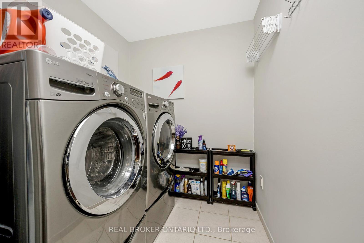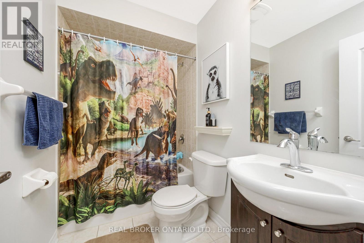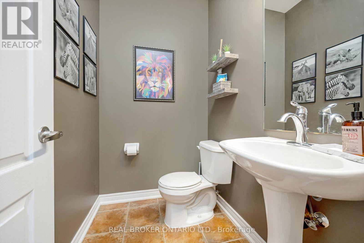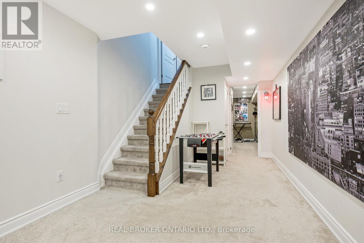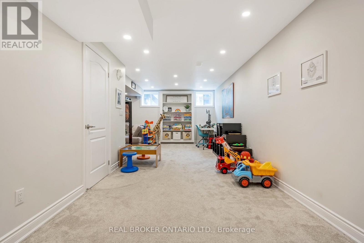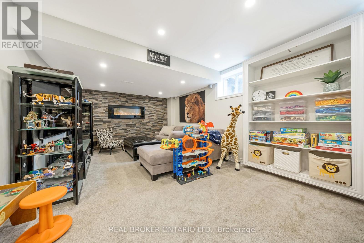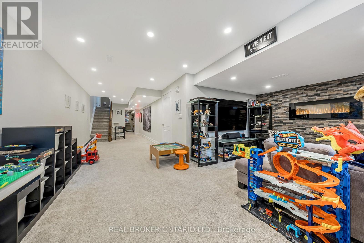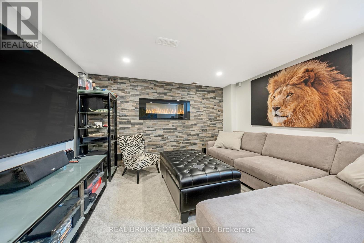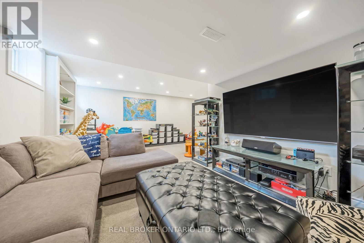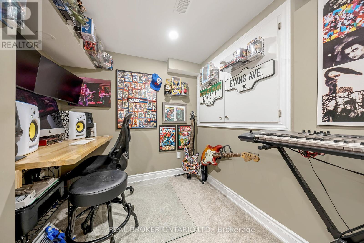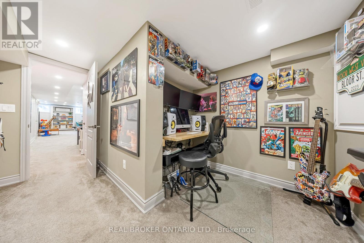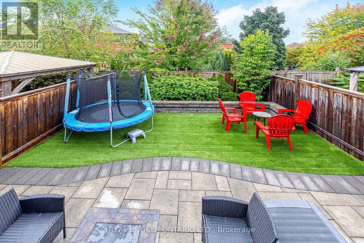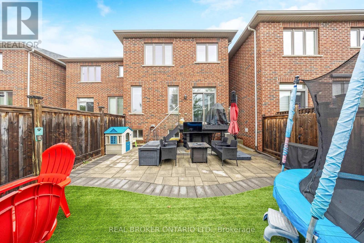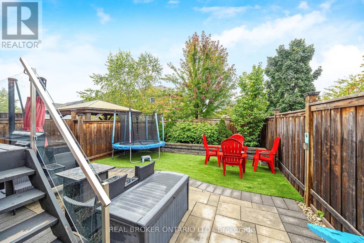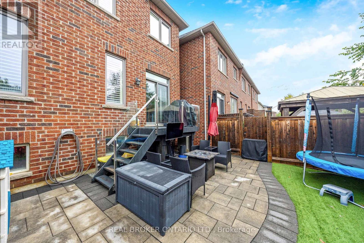41 Diamond Leaf Lane Halton Hills, Ontario L7G 0G7
$999,900Maintenance, Parcel of Tied Land
$135 Monthly
Maintenance, Parcel of Tied Land
$135 MonthlyThis gorgeous executive townhome offers 3 beds, 2.5 baths and a finished basement! Steps from schools, parks, shops and everything Georgetown South has to offer! The main floor offers 9' ceilings, hardwood floors, potlights throughout, a large living room combined with an office/flex space with a custom built-in wall unit, a spacious foyer with upgraded oversized front door, direct garage access, in-ceiling speakers and a 2pc bath. The gorgeous kitchen has extended uppers, stainless steel appliances, granite countertops, a pantry, a huge island with breakfast bar, pot drawers and a dining area with access to the backyard. Upstairs offers a huge primary suite with a walk-in closet and 5-pc ensuite with glass shower and soaker tub, plus 2 more good size bedrooms & a main 4pc bath. The fully finished basement offers a large rec room with a fireplace, potlights, and a private den/office plus great storage! The backyard offers low maintenance living with custom landscaping/patio! (id:61852)
Property Details
| MLS® Number | W12421557 |
| Property Type | Single Family |
| Community Name | Georgetown |
| EquipmentType | Water Heater |
| ParkingSpaceTotal | 2 |
| RentalEquipmentType | Water Heater |
Building
| BathroomTotal | 3 |
| BedroomsAboveGround | 3 |
| BedroomsTotal | 3 |
| Age | 6 To 15 Years |
| Appliances | Garage Door Opener Remote(s), Central Vacuum, Water Softener, Dishwasher, Dryer, Garage Door Opener, Microwave, Range, Stove, Washer, Window Coverings, Refrigerator |
| BasementDevelopment | Finished |
| BasementType | Full (finished) |
| ConstructionStyleAttachment | Attached |
| CoolingType | Central Air Conditioning |
| ExteriorFinish | Brick |
| FoundationType | Poured Concrete |
| HalfBathTotal | 1 |
| HeatingFuel | Natural Gas |
| HeatingType | Forced Air |
| StoriesTotal | 2 |
| SizeInterior | 1500 - 2000 Sqft |
| Type | Row / Townhouse |
| UtilityWater | Municipal Water |
Parking
| Garage |
Land
| Acreage | No |
| Sewer | Sanitary Sewer |
| SizeDepth | 109 Ft |
| SizeFrontage | 24 Ft ,6 In |
| SizeIrregular | 24.5 X 109 Ft |
| SizeTotalText | 24.5 X 109 Ft |
Rooms
| Level | Type | Length | Width | Dimensions |
|---|---|---|---|---|
| Second Level | Primary Bedroom | 5.49 m | 3.86 m | 5.49 m x 3.86 m |
| Second Level | Bedroom 2 | 2.99 m | 3.43 m | 2.99 m x 3.43 m |
| Second Level | Bedroom 3 | 3.15 m | 3.66 m | 3.15 m x 3.66 m |
| Basement | Recreational, Games Room | 5.84 m | 3.48 m | 5.84 m x 3.48 m |
| Basement | Den | 1.68 m | 2.8 m | 1.68 m x 2.8 m |
| Main Level | Kitchen | 4.012 m | 2.64 m | 4.012 m x 2.64 m |
| Main Level | Dining Room | 3.12 m | 2.64 m | 3.12 m x 2.64 m |
| Main Level | Living Room | 7.69 m | 3.38 m | 7.69 m x 3.38 m |
| Main Level | Office | 7.69 m | 3.38 m | 7.69 m x 3.38 m |
https://www.realtor.ca/real-estate/28901798/41-diamond-leaf-lane-halton-hills-georgetown-georgetown
Interested?
Contact us for more information
Sara Haines
Salesperson
130 King St W Unit 1900b
Toronto, Ontario M5X 1E3
