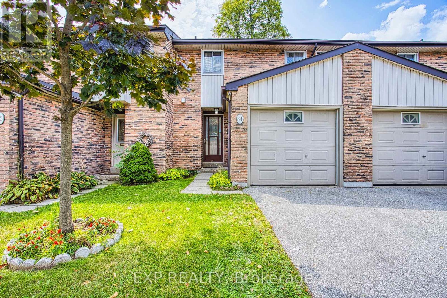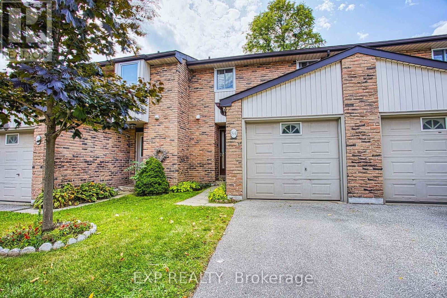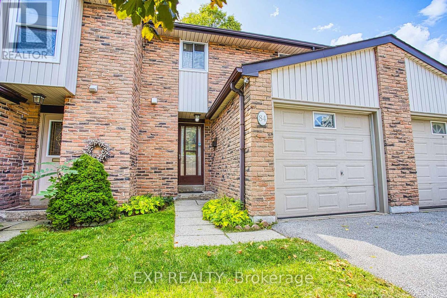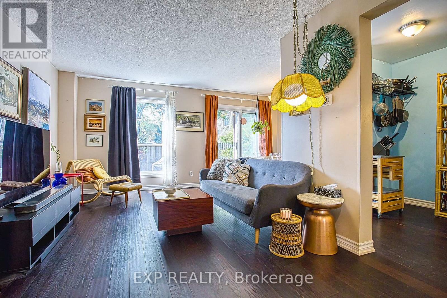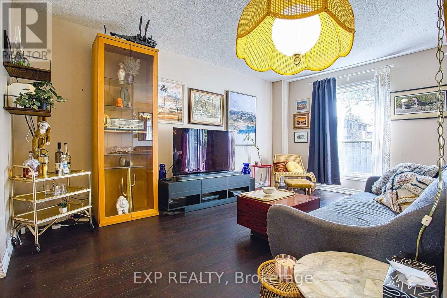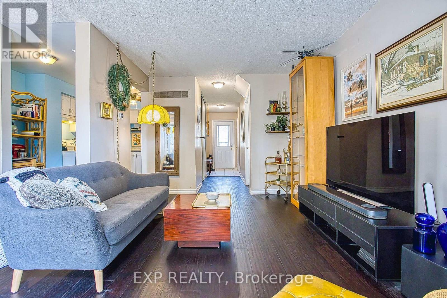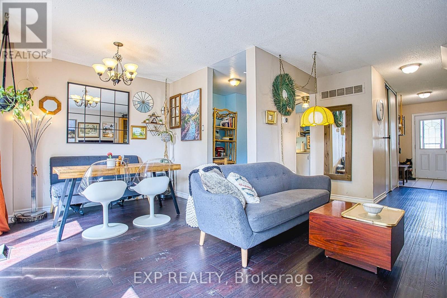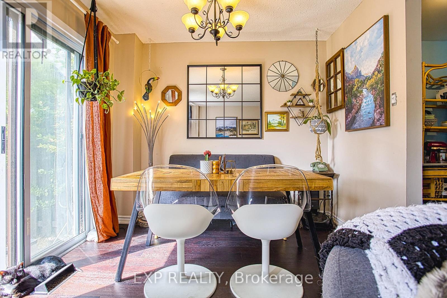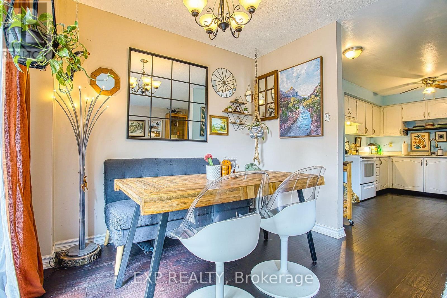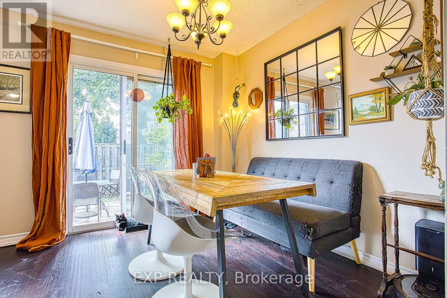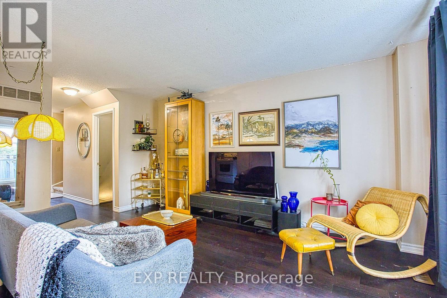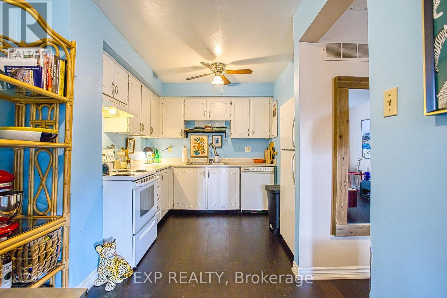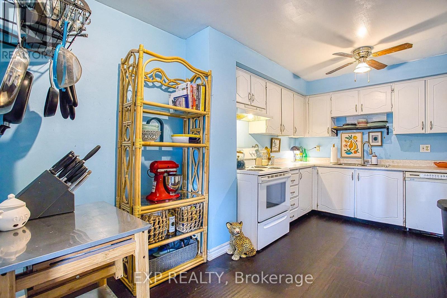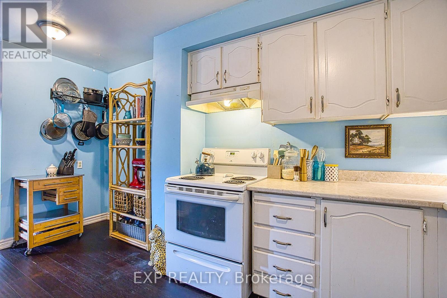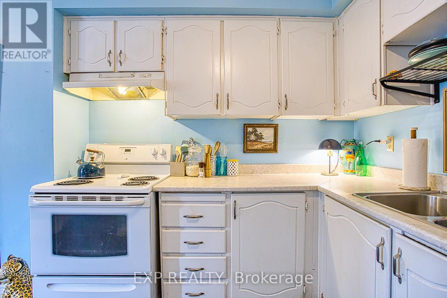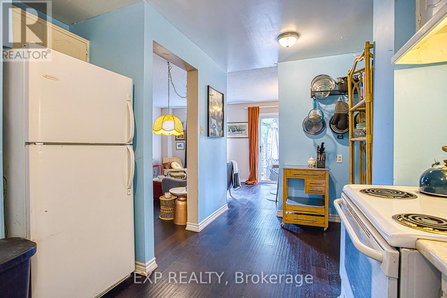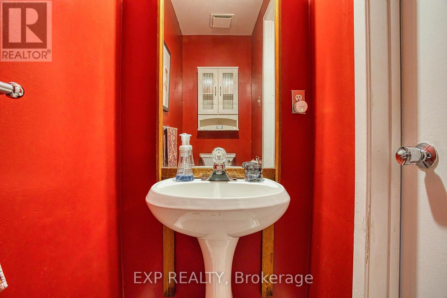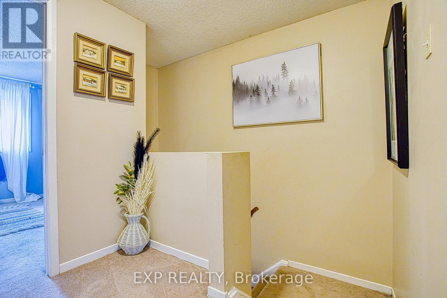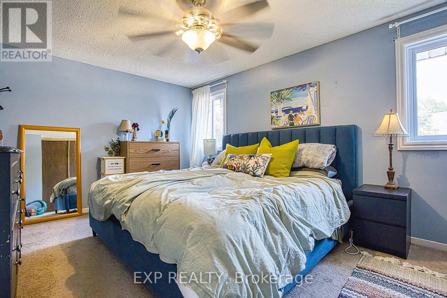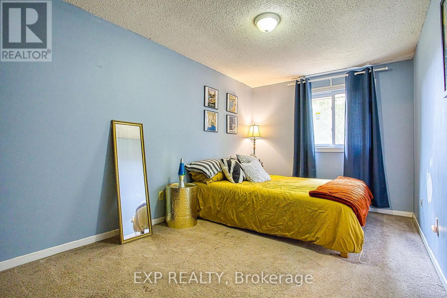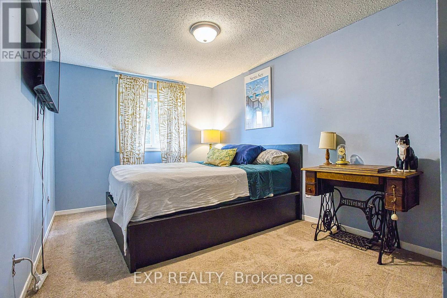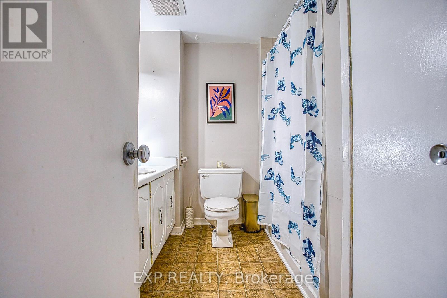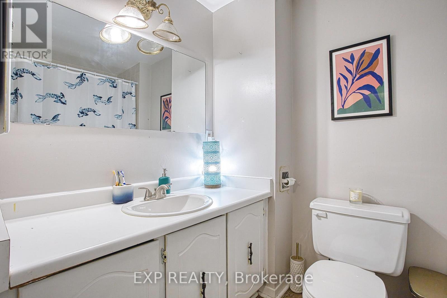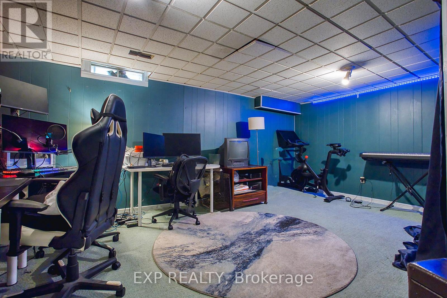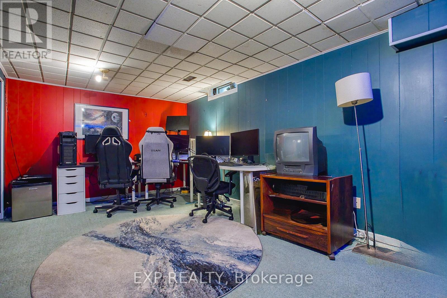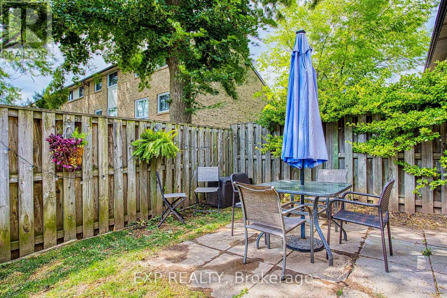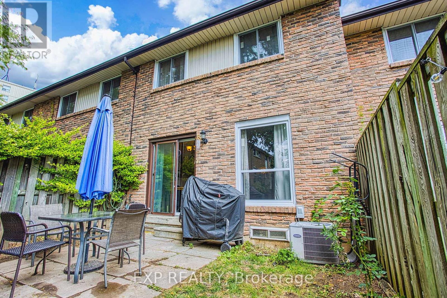84 - 680 Regency Court Burlington, Ontario L7N 3L9
$649,900Maintenance, Common Area Maintenance, Water, Insurance
$485 Monthly
Maintenance, Common Area Maintenance, Water, Insurance
$485 MonthlyWelcome to 680 Regency Court, Unit 84 a beautifully maintained townhome in one of Burlington's most convenient and desirable locations. Perfectly situated just steps to Burlington Centre, close to parks, schools, public transit, and with easy highway access, this home truly puts everything you need right at your doorstep. Inside, you'll appreciate the fresh updates with brand-new windows throughout (2024), filling the home with natural light. Complementing the bright interior are the newer hardwood floors, adding warmth and style to the spacious layout. The home offers comfortable living and dining areas, generous-sized bedrooms, and plenty of room for family living or entertaining. The attached garage provides added convenience, while the well-kept grounds and community setting create a welcoming atmosphere. Condo fees include building insurance, exterior maintenance, common elements, landscaping, roof, water, and windows offering worry-free, low-maintenance living. Whether you're a first-time buyer, growing family, or investor looking for a fantastic opportunity in a prime Burlington location, this townhome is an excellent choice. (id:61852)
Open House
This property has open houses!
2:00 pm
Ends at:4:00 pm
2:00 pm
Ends at:4:00 pm
Property Details
| MLS® Number | W12421801 |
| Property Type | Single Family |
| Community Name | Roseland |
| AmenitiesNearBy | Marina, Park, Public Transit |
| CommunityFeatures | Pet Restrictions |
| EquipmentType | Water Heater |
| Features | Cul-de-sac, Flat Site, In Suite Laundry |
| ParkingSpaceTotal | 2 |
| RentalEquipmentType | Water Heater |
Building
| BathroomTotal | 2 |
| BedroomsAboveGround | 3 |
| BedroomsTotal | 3 |
| Age | 31 To 50 Years |
| Appliances | Water Heater, Dishwasher, Dryer, Freezer, Microwave, Stove, Washer, Refrigerator |
| BasementDevelopment | Finished |
| BasementType | Full (finished) |
| CoolingType | Central Air Conditioning |
| ExteriorFinish | Brick |
| FireProtection | Smoke Detectors |
| FoundationType | Concrete |
| HalfBathTotal | 1 |
| HeatingFuel | Natural Gas |
| HeatingType | Forced Air |
| StoriesTotal | 2 |
| SizeInterior | 1200 - 1399 Sqft |
| Type | Row / Townhouse |
Parking
| Attached Garage | |
| Garage |
Land
| Acreage | No |
| FenceType | Fenced Yard |
| LandAmenities | Marina, Park, Public Transit |
| LandscapeFeatures | Landscaped |
| SurfaceWater | Lake/pond |
Rooms
| Level | Type | Length | Width | Dimensions |
|---|---|---|---|---|
| Second Level | Primary Bedroom | 4.8 m | 3.35 m | 4.8 m x 3.35 m |
| Second Level | Bathroom | 2.77 m | 2.44 m | 2.77 m x 2.44 m |
| Second Level | Bedroom 2 | 2.67 m | 4.11 m | 2.67 m x 4.11 m |
| Second Level | Bedroom 3 | 2.77 m | 5.13 m | 2.77 m x 5.13 m |
| Basement | Utility Room | 3.3 m | 3.56 m | 3.3 m x 3.56 m |
| Basement | Recreational, Games Room | 5.54 m | 3.23 m | 5.54 m x 3.23 m |
| Main Level | Foyer | 2.18 m | 4.9 m | 2.18 m x 4.9 m |
| Main Level | Bathroom | 0.99 m | 1.96 m | 0.99 m x 1.96 m |
| Main Level | Living Room | 3.2 m | 4.93 m | 3.2 m x 4.93 m |
| Main Level | Dining Room | 2.34 m | 2.95 m | 2.34 m x 2.95 m |
| Main Level | Kitchen | 3.25 m | 4.57 m | 3.25 m x 4.57 m |
https://www.realtor.ca/real-estate/28902159/84-680-regency-court-burlington-roseland-roseland
Interested?
Contact us for more information
Chris Knighton
Salesperson
1266 South Service Road Unit A2-1 Unit B
Stoney Creek, Ontario L8E 5R9
