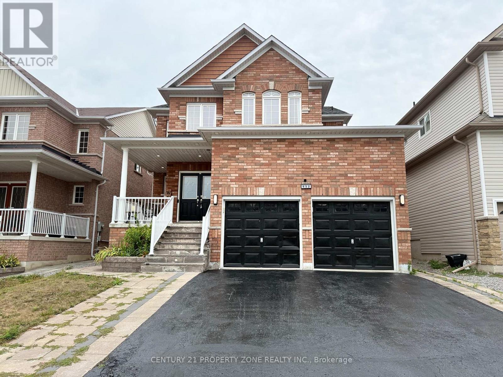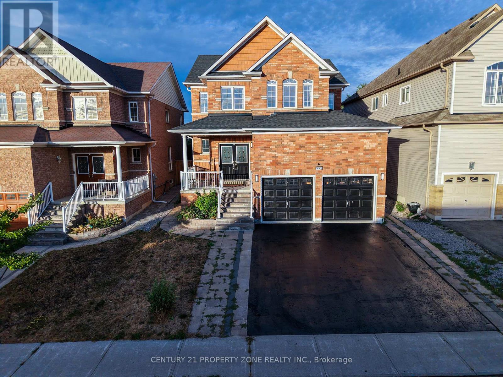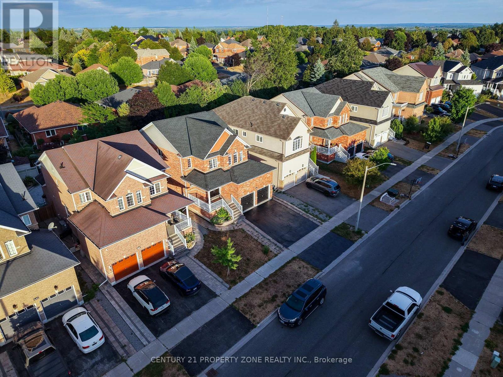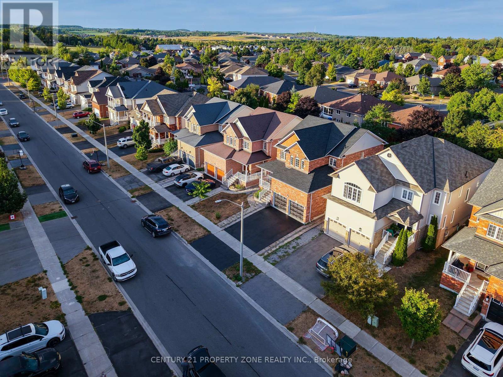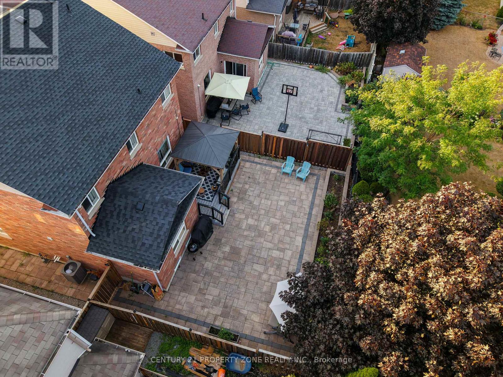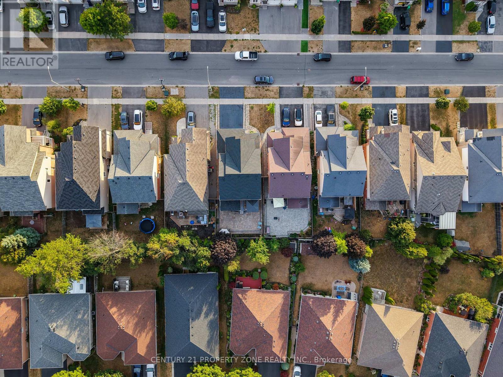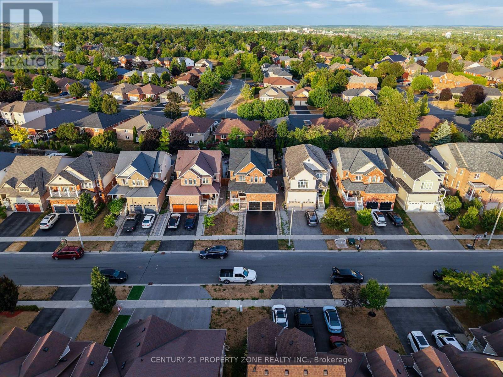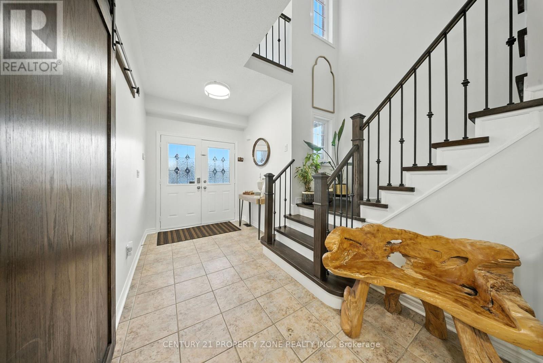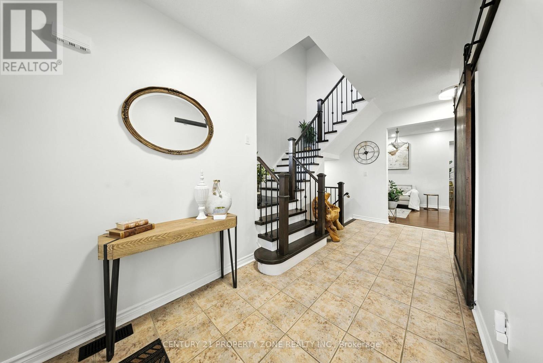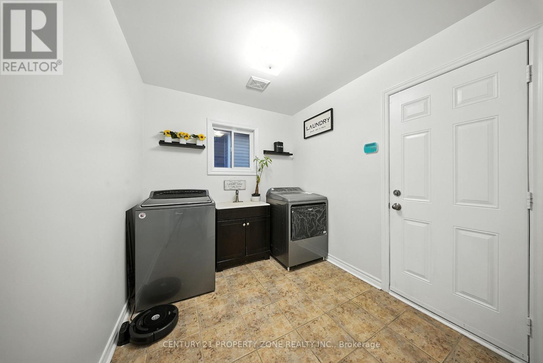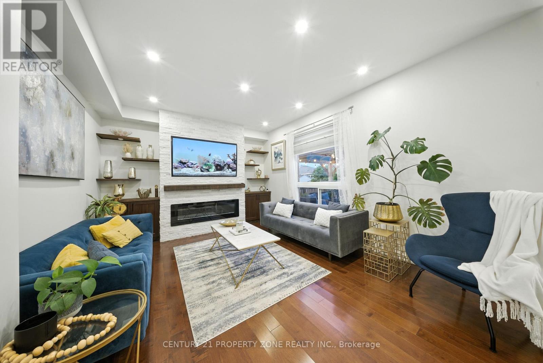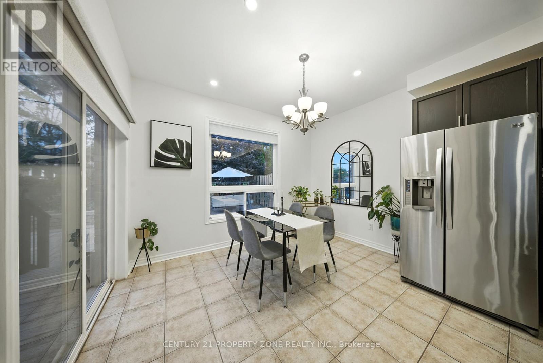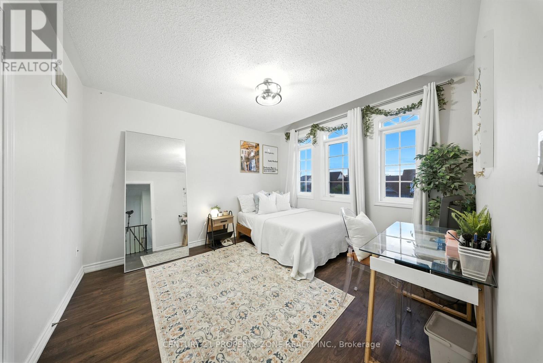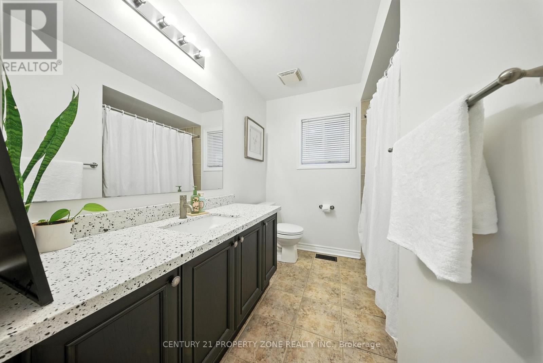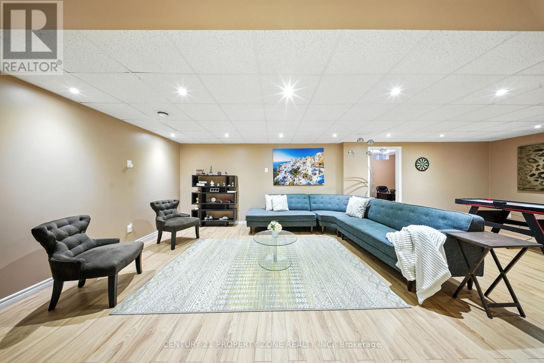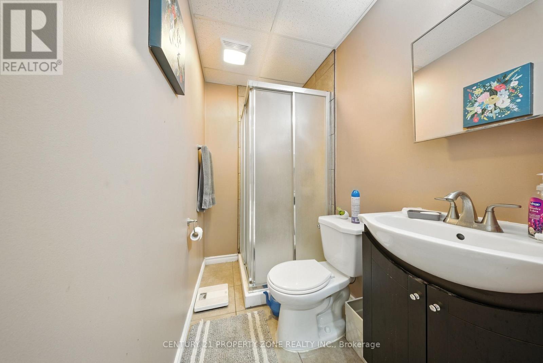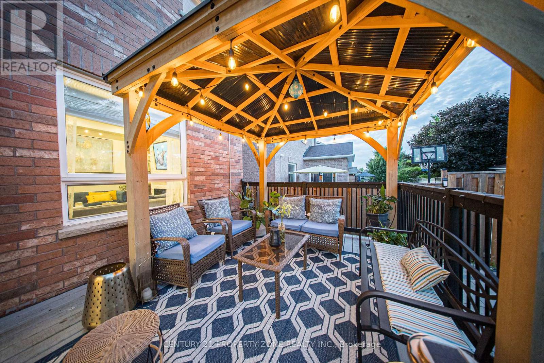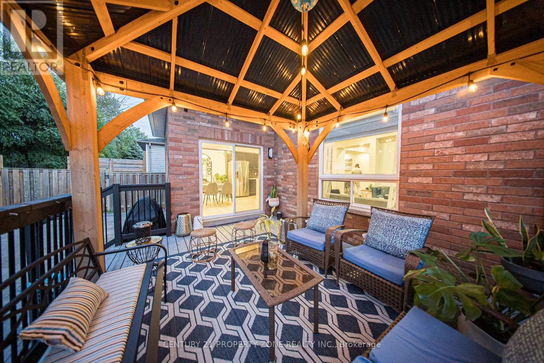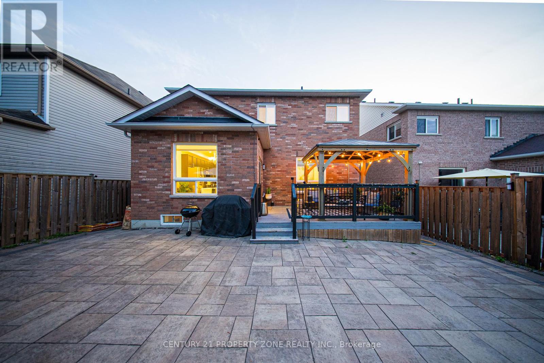652 Tully Crescent Peterborough, Ontario K9K 0A9
$899,999
Welcome to this exquisite 4-bedroom, 4-bathroom detached 2-story home in the most desirable and sought-after neighborhood of Peterborough. Full washroom on the main floor.It offers a perfect blend of elegance and functionality with a spacious-concept design, featuring separate living,Family and dining rooms. The master bedroom comes with a walk-in closet and ensuite, complemented by 3 additional bedrooms and a 4-piece bathroom. The fully finished basement includes a generous rec room, wet bar, and extensive storage. Additionally, Boasting more than 3,468 square feet of elegant living space, this home offers the perfect blend of comfort, sophistication, and functionality - ideal for modern family living. (id:61852)
Property Details
| MLS® Number | X12421854 |
| Property Type | Single Family |
| Community Name | Monaghan Ward 2 |
| AmenitiesNearBy | Park, Place Of Worship, Schools |
| EquipmentType | Water Heater |
| ParkingSpaceTotal | 4 |
| RentalEquipmentType | Water Heater |
Building
| BathroomTotal | 4 |
| BedroomsAboveGround | 4 |
| BedroomsBelowGround | 1 |
| BedroomsTotal | 5 |
| Age | 16 To 30 Years |
| BasementDevelopment | Finished |
| BasementType | Full (finished) |
| ConstructionStyleAttachment | Detached |
| CoolingType | Central Air Conditioning |
| ExteriorFinish | Brick |
| FireplacePresent | Yes |
| HalfBathTotal | 1 |
| HeatingFuel | Natural Gas |
| HeatingType | Forced Air |
| StoriesTotal | 2 |
| SizeInterior | 2000 - 2500 Sqft |
| Type | House |
| UtilityWater | Municipal Water |
Parking
| Attached Garage | |
| Garage |
Land
| Acreage | No |
| LandAmenities | Park, Place Of Worship, Schools |
| Sewer | Sanitary Sewer |
| SizeDepth | 111 Ft ,8 In |
| SizeFrontage | 40 Ft |
| SizeIrregular | 40 X 111.7 Ft |
| SizeTotalText | 40 X 111.7 Ft|under 1/2 Acre |
| ZoningDescription | Res |
Rooms
| Level | Type | Length | Width | Dimensions |
|---|---|---|---|---|
| Second Level | Bedroom 2 | 3.4 m | 3.05 m | 3.4 m x 3.05 m |
| Second Level | Bedroom 3 | 3.61 m | 3.35 m | 3.61 m x 3.35 m |
| Second Level | Bedroom 4 | 3.58 m | 3.05 m | 3.58 m x 3.05 m |
| Second Level | Primary Bedroom | 5 m | 3.94 m | 5 m x 3.94 m |
| Basement | Bedroom | 3.43 m | 2.26 m | 3.43 m x 2.26 m |
| Basement | Recreational, Games Room | 9.53 m | 8.38 m | 9.53 m x 8.38 m |
| Main Level | Laundry Room | 2.67 m | 2.36 m | 2.67 m x 2.36 m |
| Main Level | Living Room | 5 m | 3.35 m | 5 m x 3.35 m |
| Main Level | Dining Room | 3.58 m | 3.35 m | 3.58 m x 3.35 m |
| Main Level | Family Room | 5 m | 3.94 m | 5 m x 3.94 m |
| Main Level | Kitchen | 3.78 m | 3.43 m | 3.78 m x 3.43 m |
| Main Level | Eating Area | 3.33 m | 3.2 m | 3.33 m x 3.2 m |
Interested?
Contact us for more information
Vinay Sheria
Salesperson
8975 Mcclaughlin Rd #6
Brampton, Ontario L6Y 0Z6
