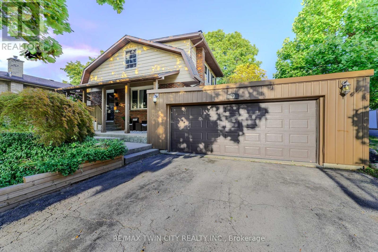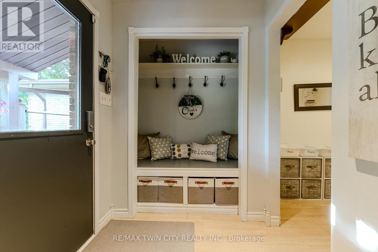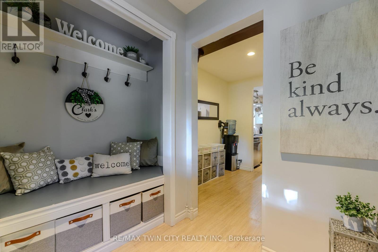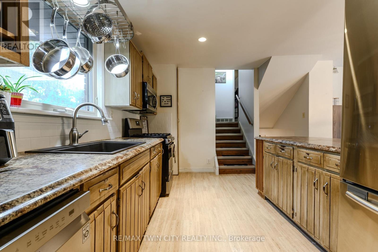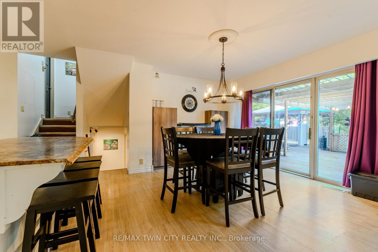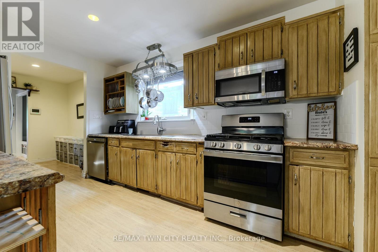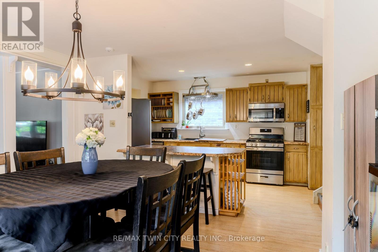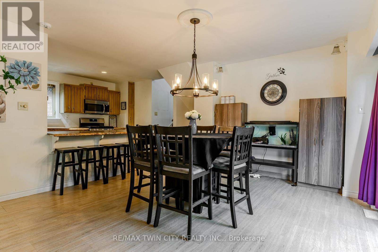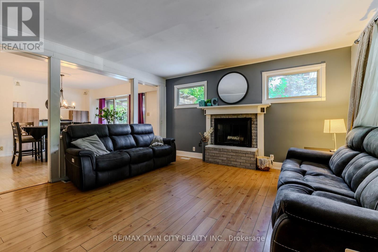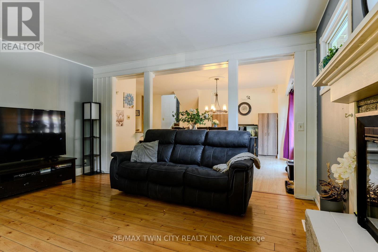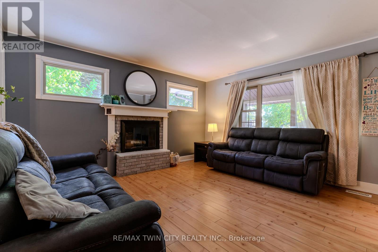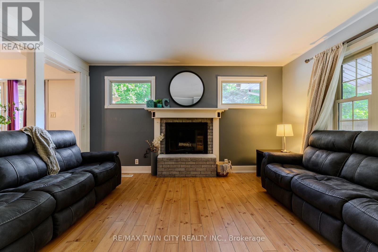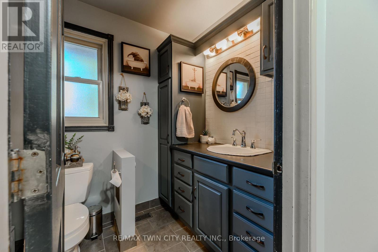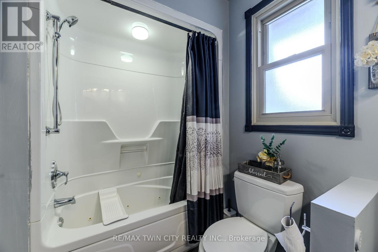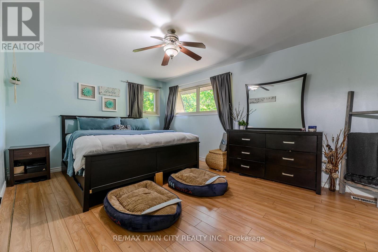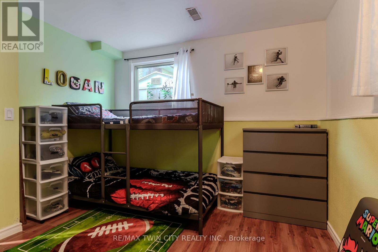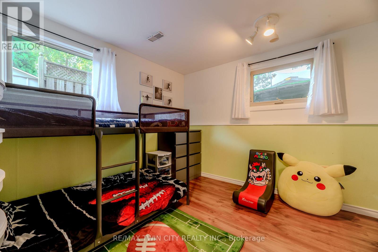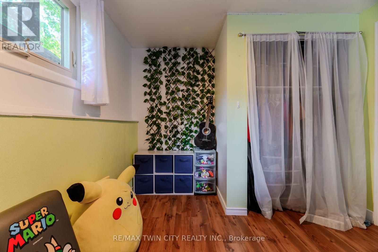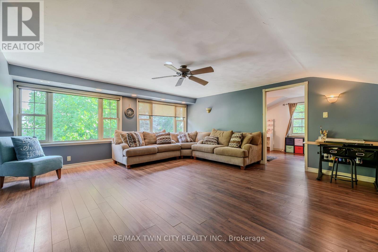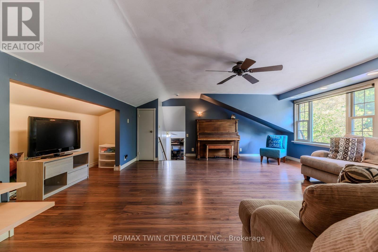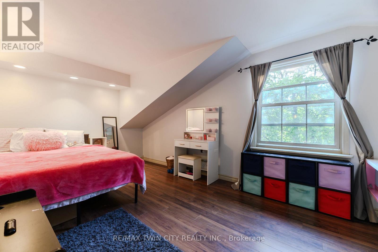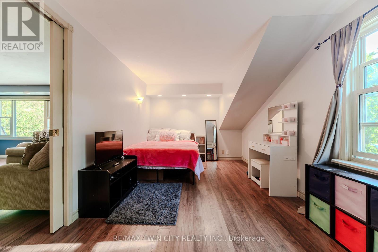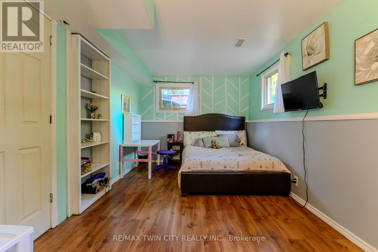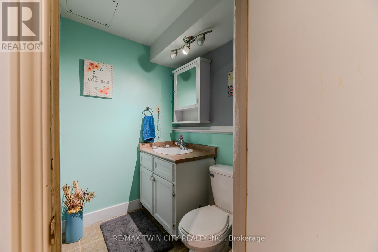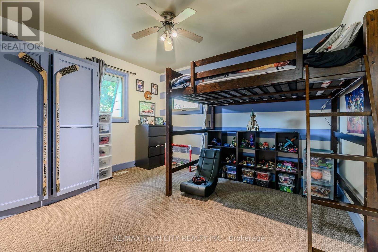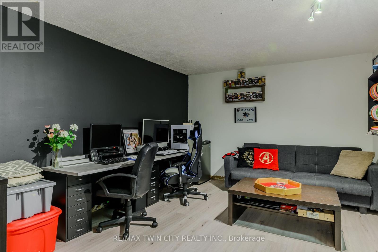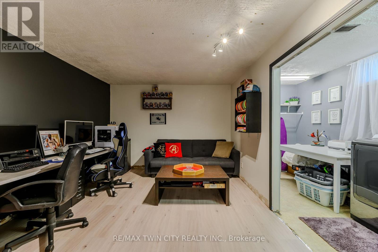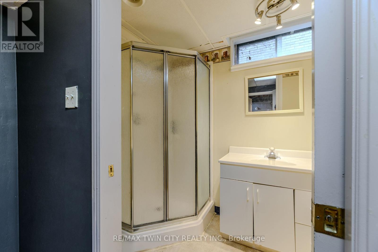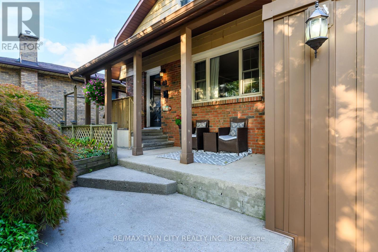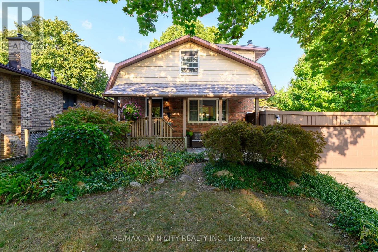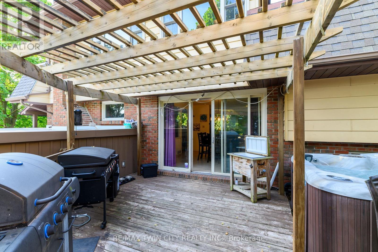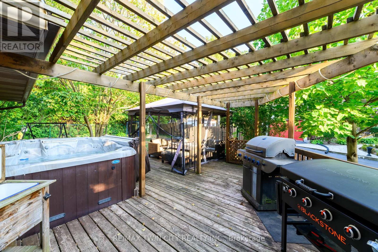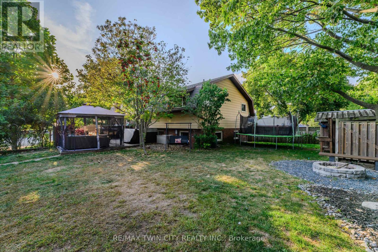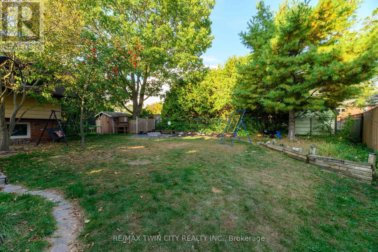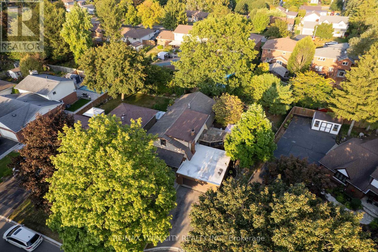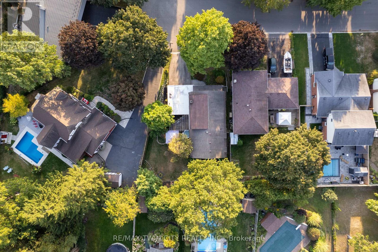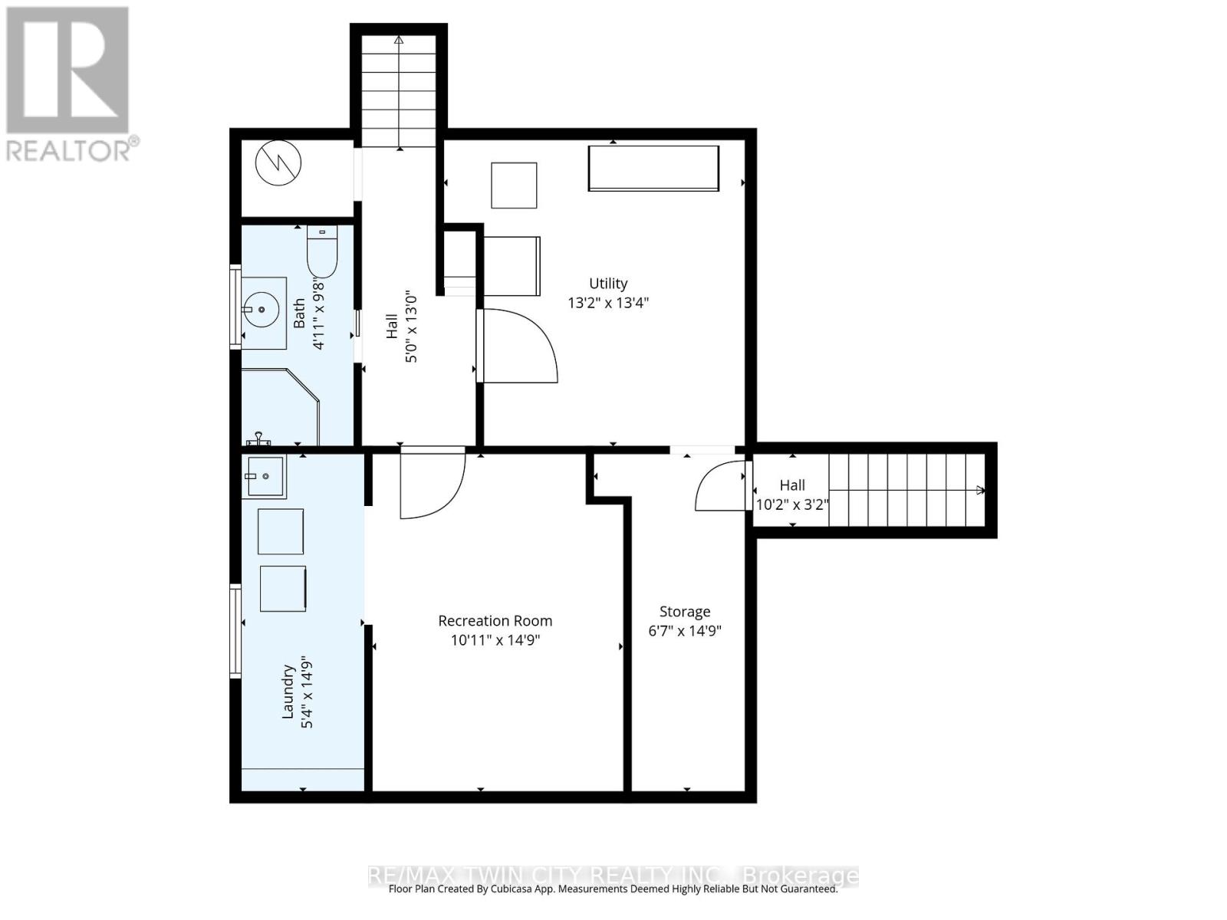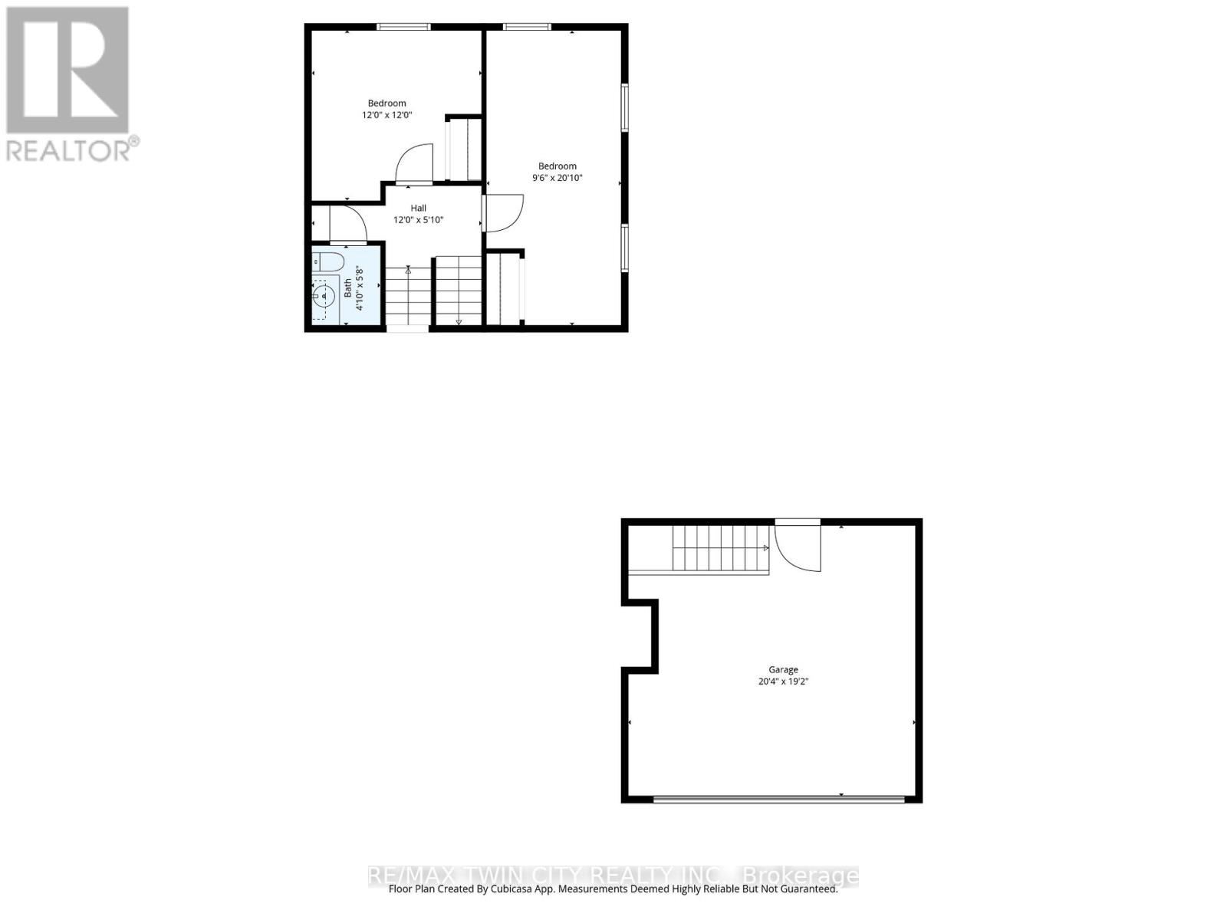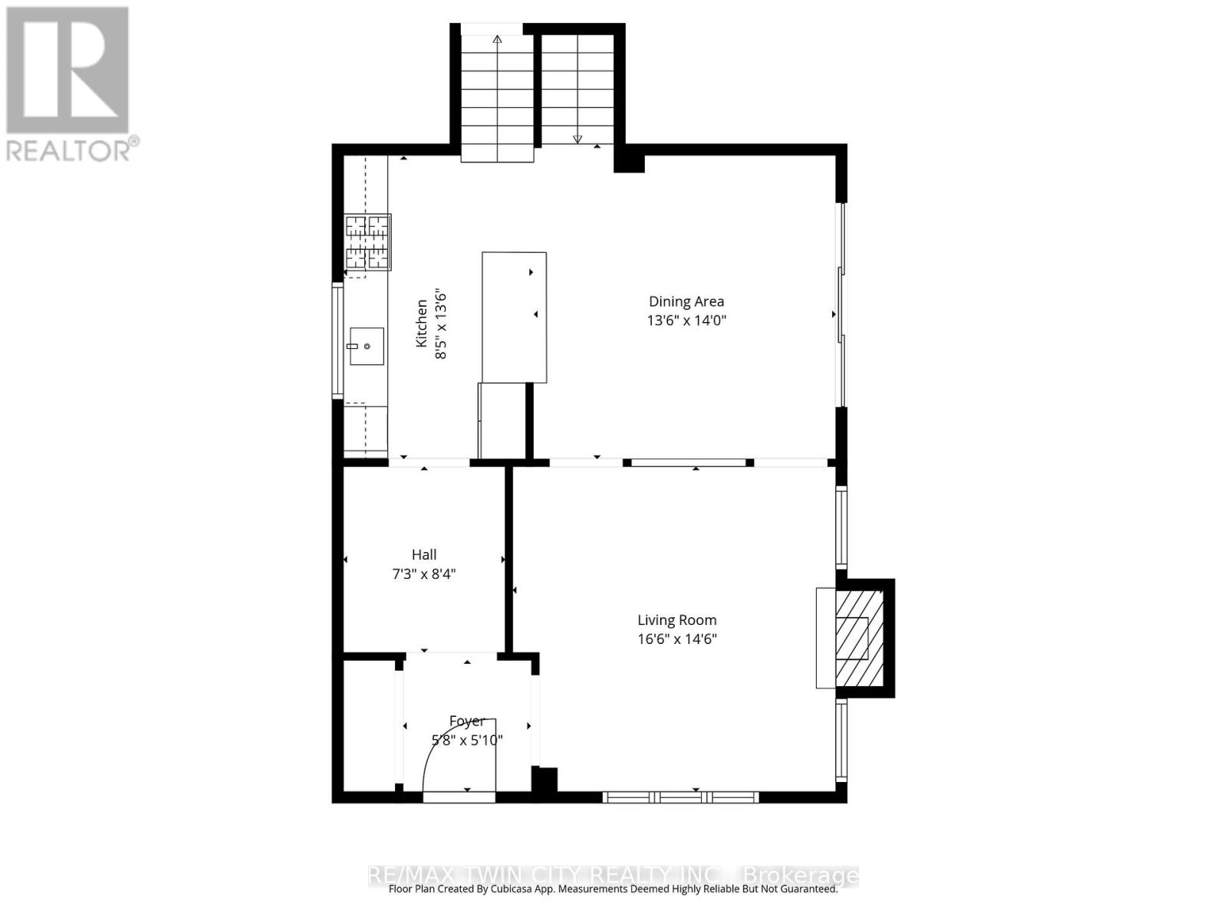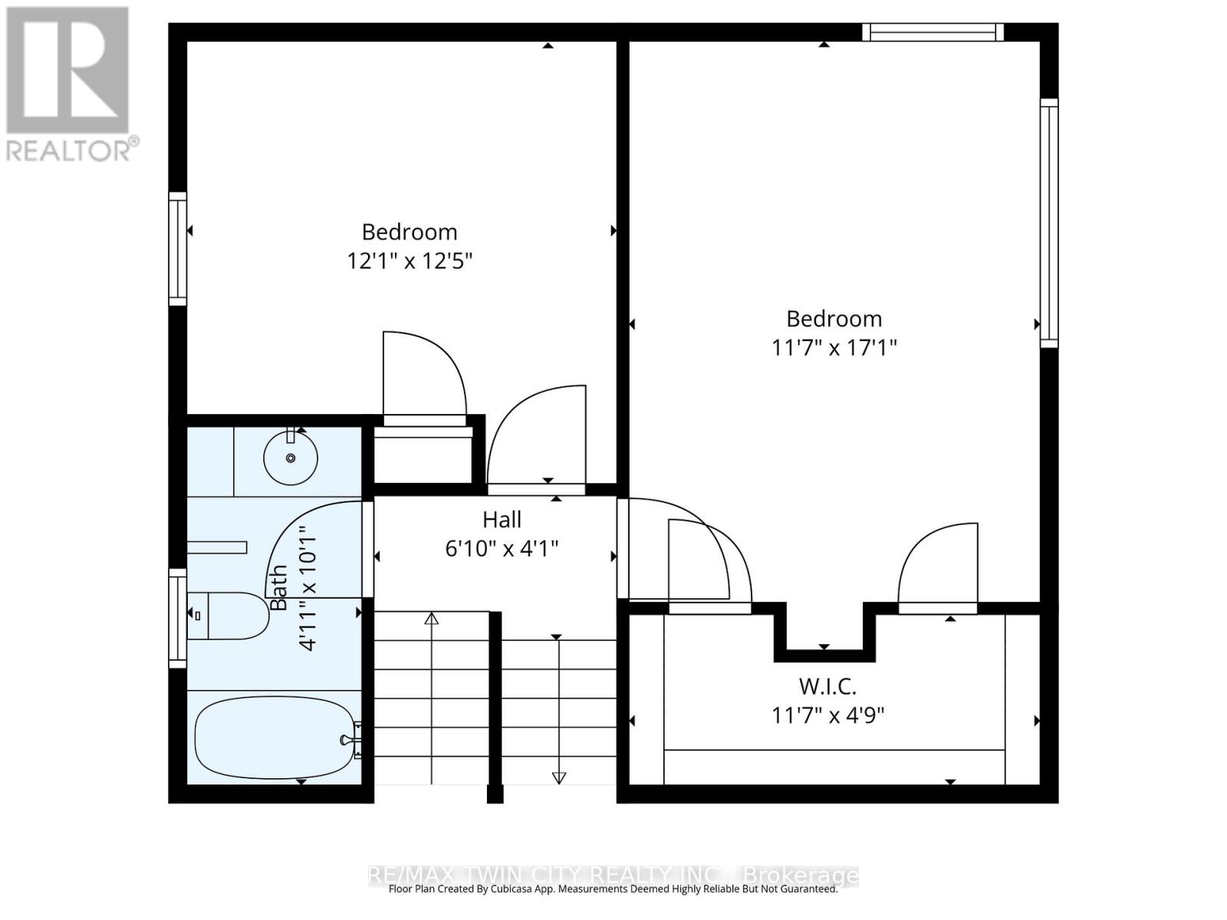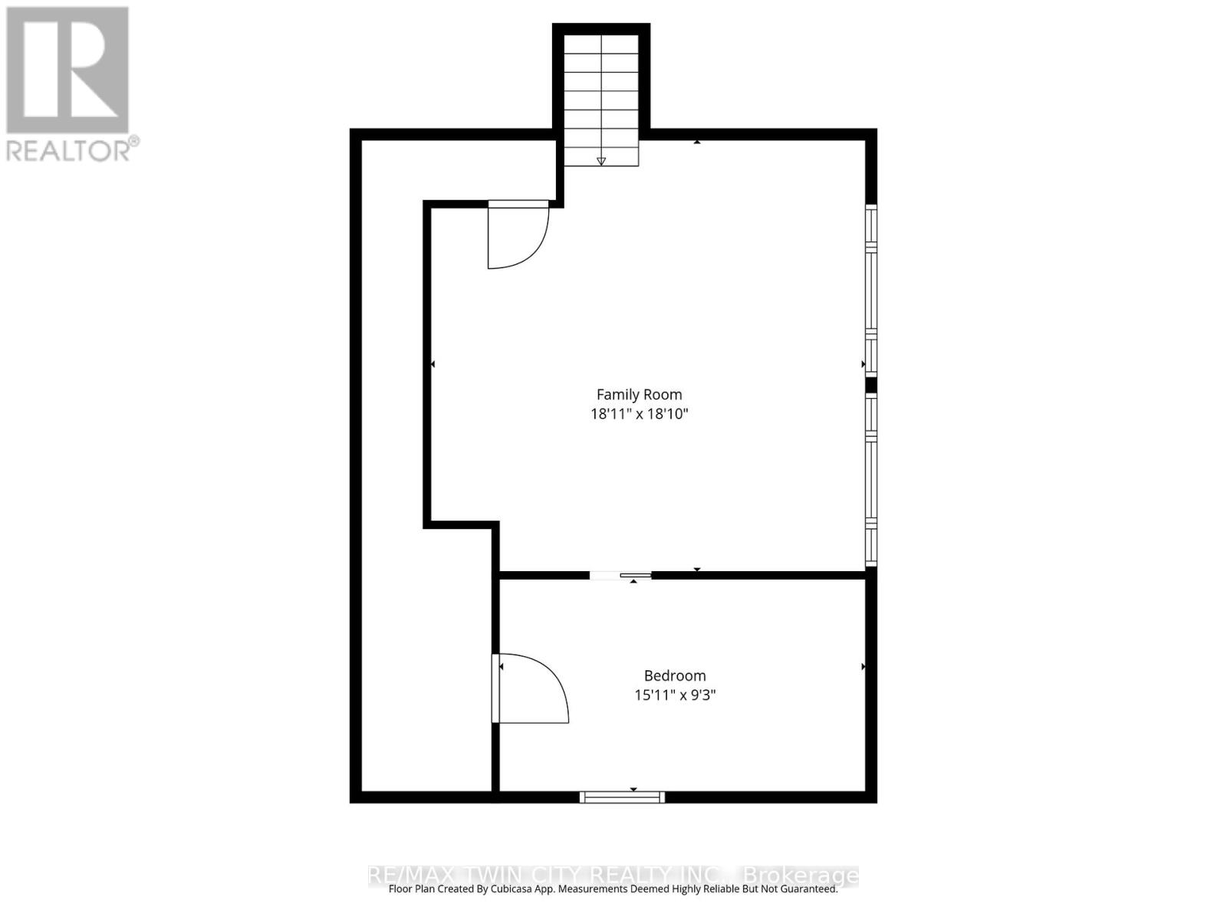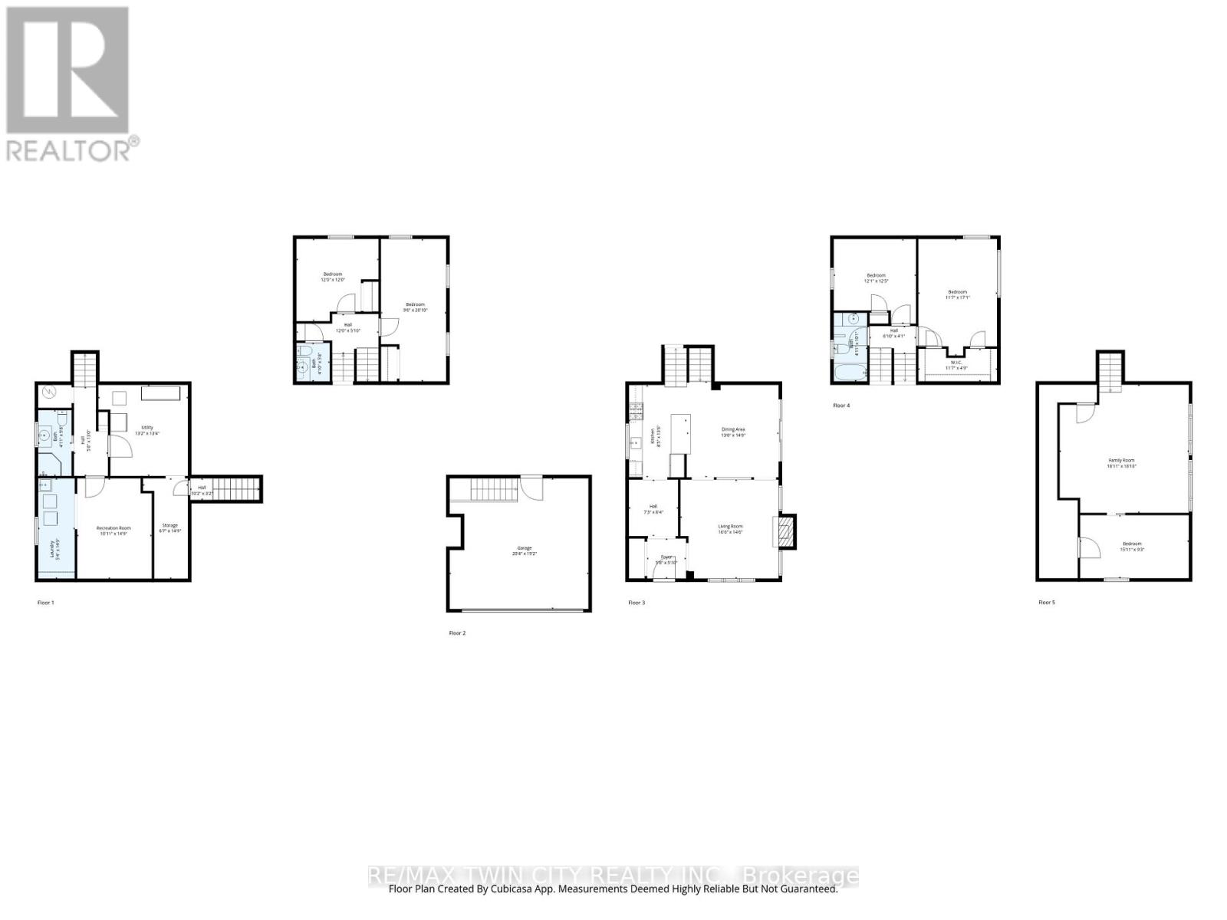49 Thomson Road Norfolk, Ontario N3Y 4Z6
$669,900
Welcome to 49 Thomson Rd, Simcoe a beautifully maintained 5-level backsplit offering 5 bedrooms and 3 bathrooms in a quiet, family-friendly neighborhood. This spacious home features a functional and versatile layout with multiple living areas spread across five levelsideal for growing families or multigenerational living. The main floor includes a welcoming living and dining area that leads into a well-equipped kitchen, perfect for everyday living and family meals. Off the dining room, sliding doors open to a private deck complete with a hot tuba perfect spot to relax or entertain. With ample living space, a large backyard, and a prime location near schools, parks, and shopping, this move-in ready home has everything you need. Dont miss your chance to make it yours!Welcome to 49 Thomson Rd, Simcoe a beautifully maintained 5-level backsplit offering 5 bedrooms and 3 bathrooms in a quiet, family-friendly neighborhood. This spacious home features a functional and versatile layout with multiple living areas spread across five levelsideal for growing families or multigenerational living. The main floor includes a welcoming living and dining area that leads into a well-equipped kitchen, perfect for everyday living and family meals. Off the dining room, sliding doors open to a private deck complete with a hot tuba perfect spot to relax or entertain. With ample living space, a large backyard, and a prime location near schools, parks, and shopping, this move-in ready home has everything you need. Dont miss your chance to make it yours! (id:61852)
Property Details
| MLS® Number | X12421860 |
| Property Type | Single Family |
| Community Name | Simcoe |
| EquipmentType | Air Conditioner, Water Heater, Furnace, Water Softener |
| ParkingSpaceTotal | 4 |
| RentalEquipmentType | Air Conditioner, Water Heater, Furnace, Water Softener |
Building
| BathroomTotal | 3 |
| BedroomsAboveGround | 5 |
| BedroomsTotal | 5 |
| Amenities | Fireplace(s) |
| Appliances | Water Heater, Water Softener, Dishwasher, Dryer, Stove, Washer, Refrigerator |
| BasementDevelopment | Partially Finished |
| BasementType | N/a (partially Finished) |
| ConstructionStyleAttachment | Detached |
| ConstructionStyleSplitLevel | Backsplit |
| CoolingType | Central Air Conditioning |
| ExteriorFinish | Vinyl Siding, Brick |
| FireplacePresent | Yes |
| FoundationType | Poured Concrete |
| HalfBathTotal | 1 |
| HeatingFuel | Natural Gas |
| HeatingType | Forced Air |
| SizeInterior | 2000 - 2500 Sqft |
| Type | House |
| UtilityWater | Municipal Water |
Parking
| Attached Garage | |
| Garage |
Land
| Acreage | No |
| LandscapeFeatures | Lawn Sprinkler |
| Sewer | Sanitary Sewer |
| SizeDepth | 130 Ft ,1 In |
| SizeFrontage | 60 Ft ,7 In |
| SizeIrregular | 60.6 X 130.1 Ft |
| SizeTotalText | 60.6 X 130.1 Ft |
Rooms
| Level | Type | Length | Width | Dimensions |
|---|---|---|---|---|
| Second Level | Bedroom | 3.68 m | 3.78 m | 3.68 m x 3.78 m |
| Second Level | Bedroom | 3.53 m | 5.21 m | 3.53 m x 5.21 m |
| Second Level | Bathroom | 1.5 m | 3.07 m | 1.5 m x 3.07 m |
| Third Level | Family Room | 5.77 m | 5.74 m | 5.77 m x 5.74 m |
| Third Level | Bedroom | 4.85 m | 2.82 m | 4.85 m x 2.82 m |
| Basement | Recreational, Games Room | 3.33 m | 4.5 m | 3.33 m x 4.5 m |
| Basement | Utility Room | 4.01 m | 4.06 m | 4.01 m x 4.06 m |
| Basement | Bathroom | 1.5 m | 2.95 m | 1.5 m x 2.95 m |
| Lower Level | Bedroom | 2.9 m | 6.35 m | 2.9 m x 6.35 m |
| Lower Level | Bathroom | 1.47 m | 1.73 m | 1.47 m x 1.73 m |
| Lower Level | Bedroom | 3.66 m | 3.66 m | 3.66 m x 3.66 m |
| Main Level | Living Room | 5.03 m | 4.42 m | 5.03 m x 4.42 m |
| Main Level | Dining Room | 4.11 m | 4.27 m | 4.11 m x 4.27 m |
| Main Level | Kitchen | 2.57 m | 4.11 m | 2.57 m x 4.11 m |
| Main Level | Foyer | 1.73 m | 1.78 m | 1.73 m x 1.78 m |
https://www.realtor.ca/real-estate/28902216/49-thomson-road-norfolk-simcoe-simcoe
Interested?
Contact us for more information
Ryand Campbell
Salesperson
515 Park Road N Unit B
Brantford, Ontario N3R 7K8
