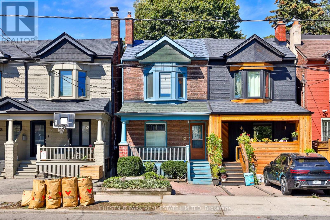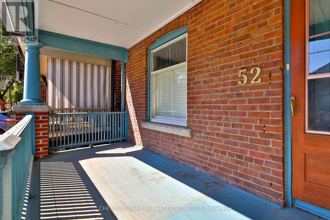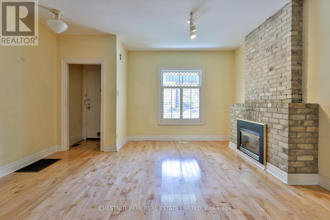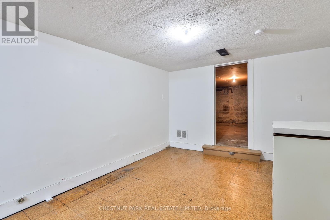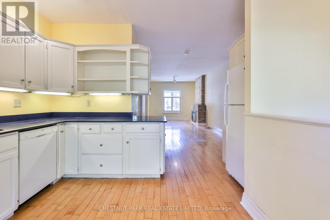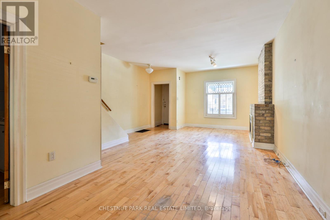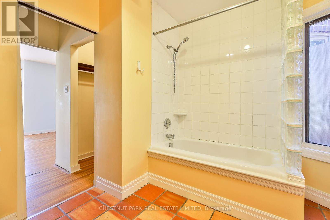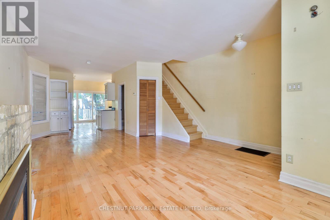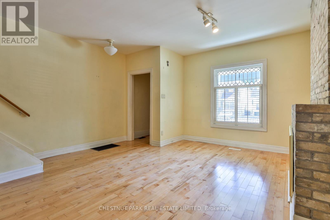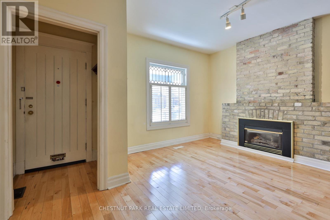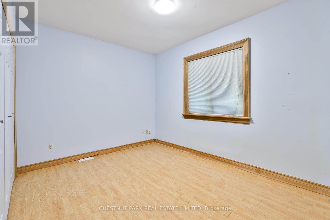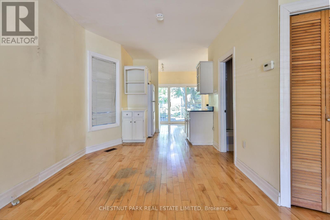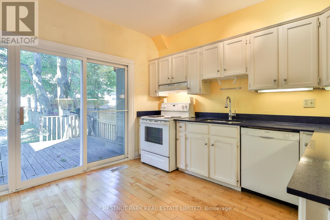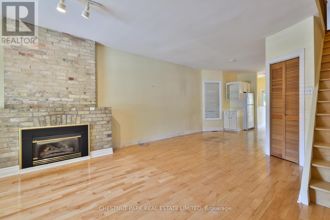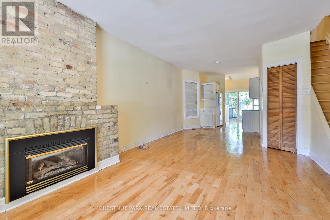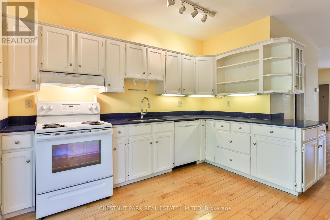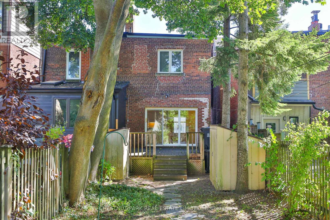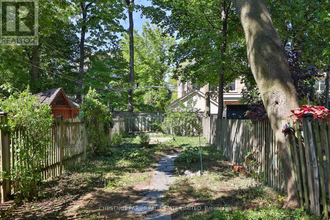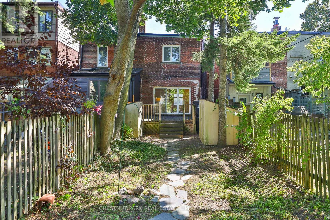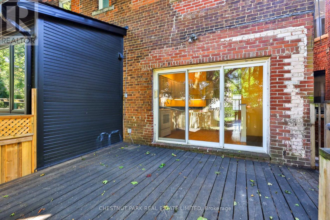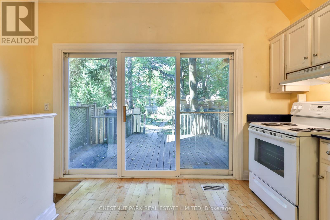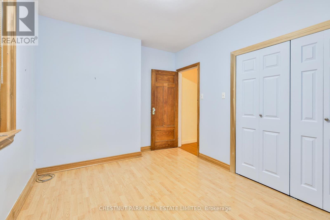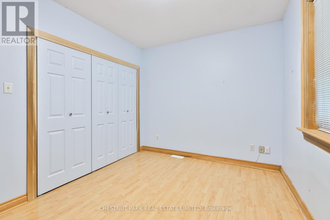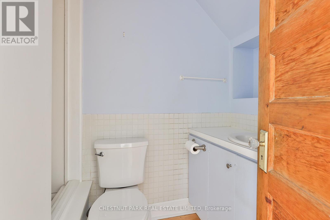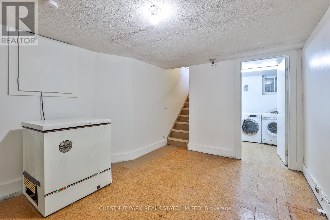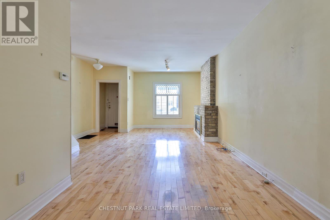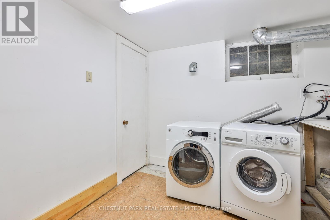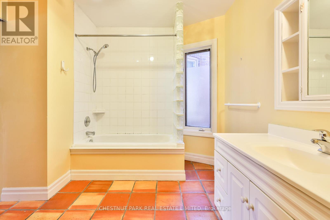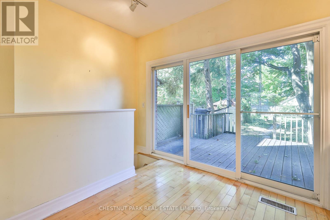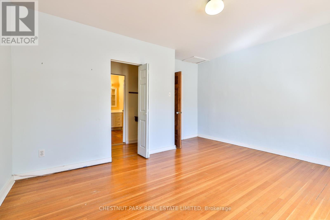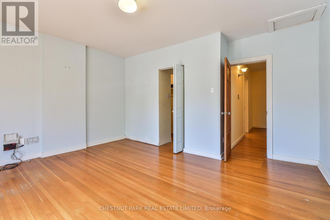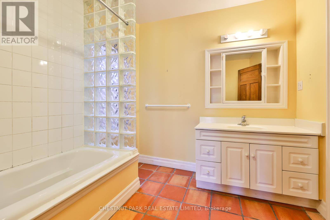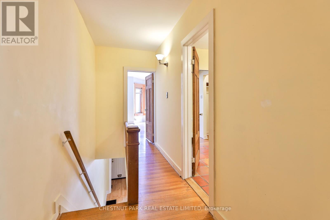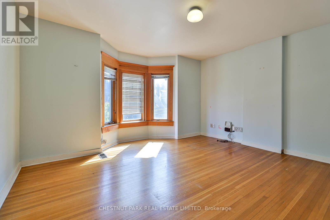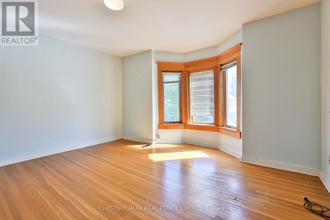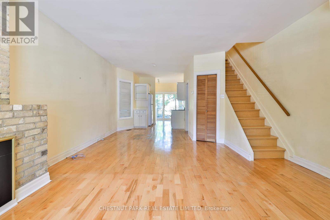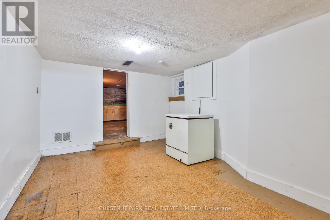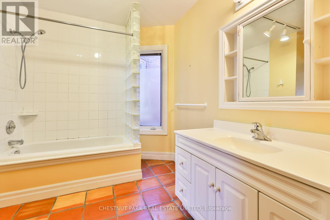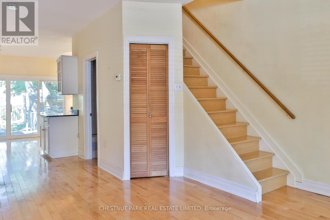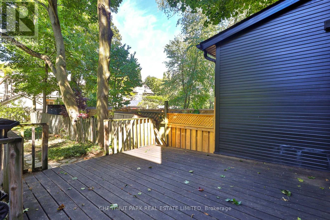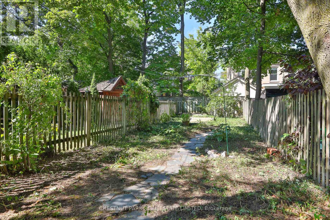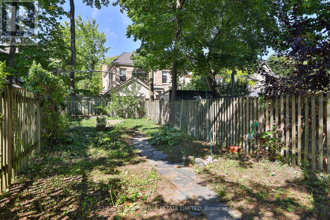52 Craighurst Avenue Toronto, Ontario M4R 1J8
2 Bedroom
2 Bathroom
700 - 1100 sqft
Fireplace
Central Air Conditioning
Forced Air
$1,295,000
This charming semi-detached home offers a main floor powder room, legal front pad parking, and a welcoming front porch perfect for watching the world go by. Enjoy a walk-out deck off the kitchen leading to a beautifully deep backyard, ideal for entertaining or relaxing outdoors. All just steps to Yonge Streets vibrant shops, cafes, and restaurants. (id:61852)
Property Details
| MLS® Number | C12421269 |
| Property Type | Single Family |
| Neigbourhood | Eglinton—Lawrence |
| Community Name | Lawrence Park South |
| ParkingSpaceTotal | 1 |
Building
| BathroomTotal | 2 |
| BedroomsAboveGround | 2 |
| BedroomsTotal | 2 |
| BasementDevelopment | Unfinished |
| BasementType | N/a (unfinished) |
| ConstructionStyleAttachment | Semi-detached |
| CoolingType | Central Air Conditioning |
| ExteriorFinish | Brick |
| FireplacePresent | Yes |
| FoundationType | Concrete |
| HeatingFuel | Natural Gas |
| HeatingType | Forced Air |
| StoriesTotal | 2 |
| SizeInterior | 700 - 1100 Sqft |
| Type | House |
| UtilityWater | Municipal Water |
Parking
| No Garage |
Land
| Acreage | No |
| Sewer | Sanitary Sewer |
| SizeDepth | 134 Ft |
| SizeFrontage | 17 Ft ,6 In |
| SizeIrregular | 17.5 X 134 Ft |
| SizeTotalText | 17.5 X 134 Ft |
Rooms
| Level | Type | Length | Width | Dimensions |
|---|---|---|---|---|
| Second Level | Bedroom | 4.48 m | 4.57 m | 4.48 m x 4.57 m |
| Second Level | Bedroom 2 | 4 m | 2.91 m | 4 m x 2.91 m |
| Basement | Laundry Room | 3.13 m | 6.52 m | 3.13 m x 6.52 m |
| Lower Level | Recreational, Games Room | 3.24 m | 4.08 m | 3.24 m x 4.08 m |
| Lower Level | Other | 4.48 m | 4.96 m | 4.48 m x 4.96 m |
| Main Level | Living Room | 4.48 m | 5.16 m | 4.48 m x 5.16 m |
| Main Level | Kitchen | 4 m | 3.62 m | 4 m x 3.62 m |
| Main Level | Dining Room | 2.9 m | 2.86 m | 2.9 m x 2.86 m |
Interested?
Contact us for more information
Catherine Russell
Salesperson
Chestnut Park Real Estate Limited
1300 Yonge St Ground Flr
Toronto, Ontario M4T 1X3
1300 Yonge St Ground Flr
Toronto, Ontario M4T 1X3
R. Peter Russell
Broker
Chestnut Park Real Estate Limited
1300 Yonge St Ground Flr
Toronto, Ontario M4T 1X3
1300 Yonge St Ground Flr
Toronto, Ontario M4T 1X3
