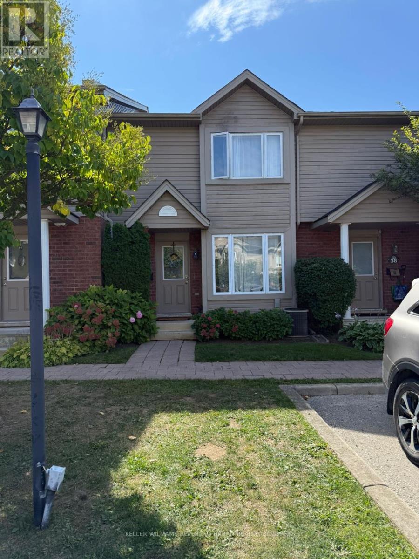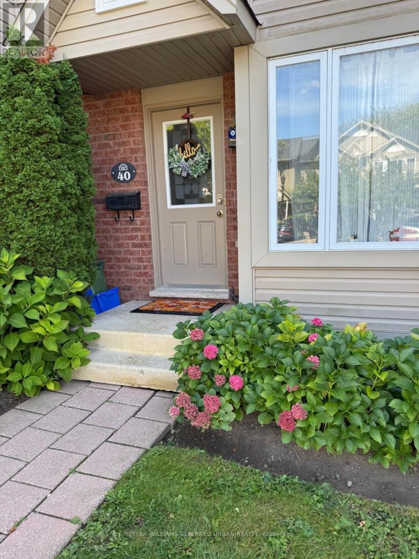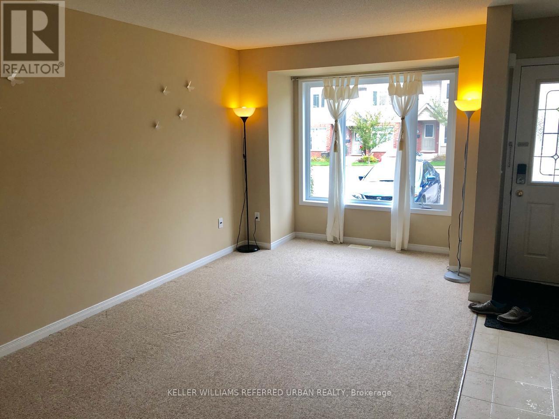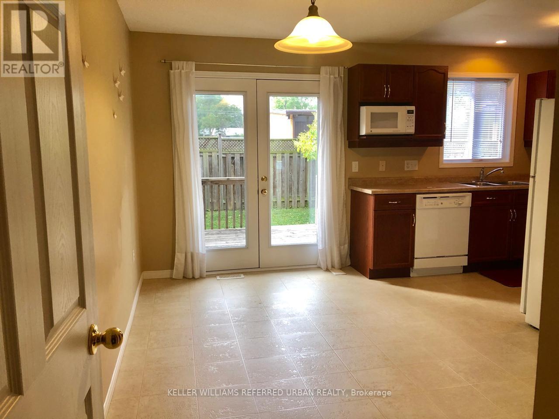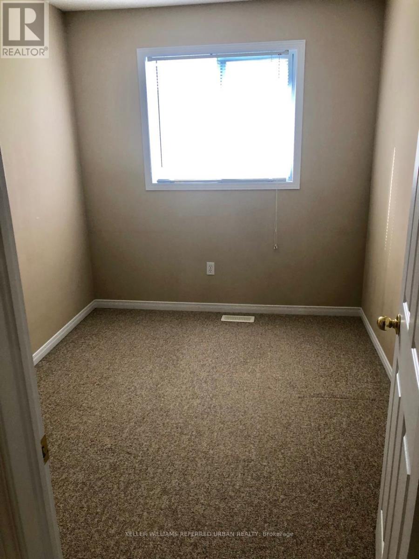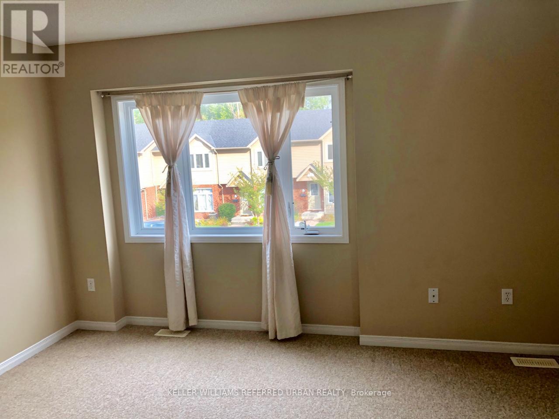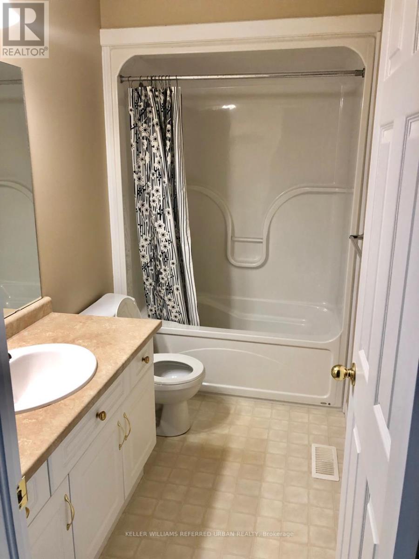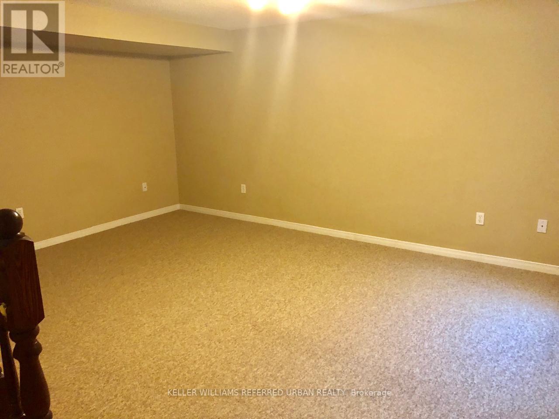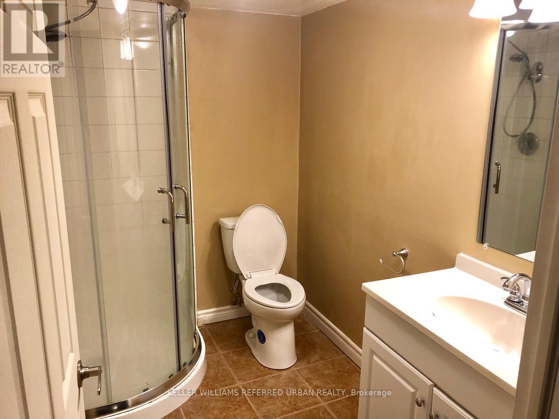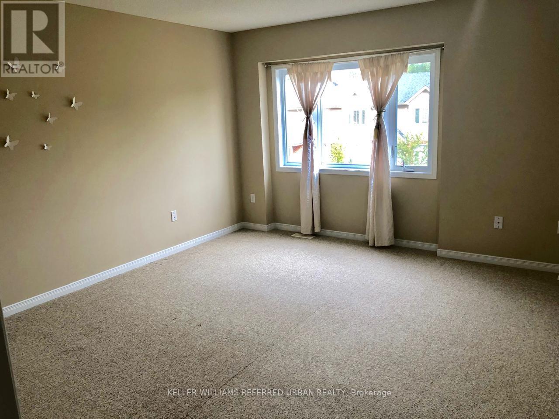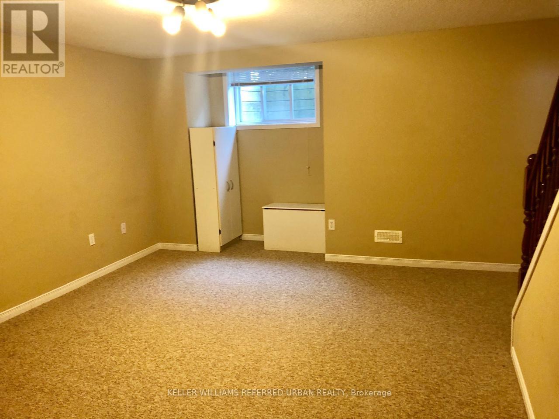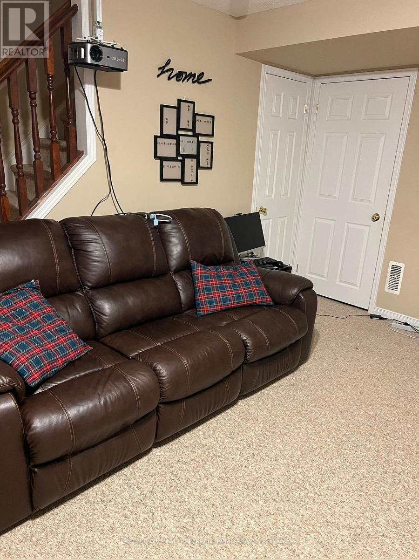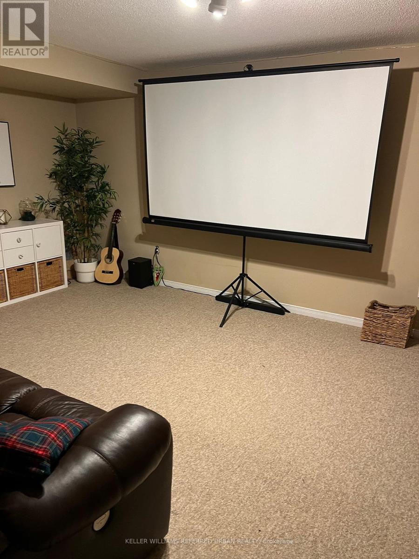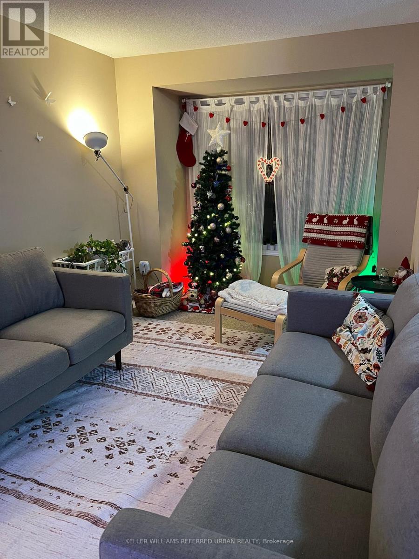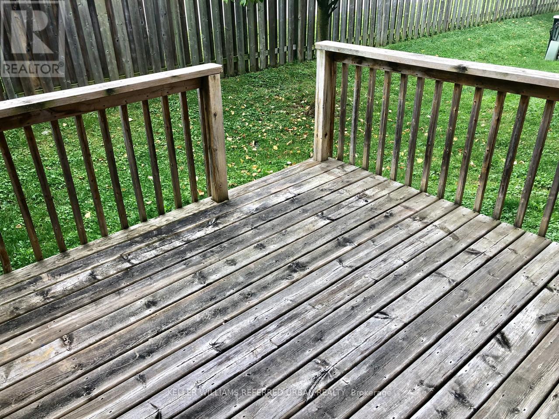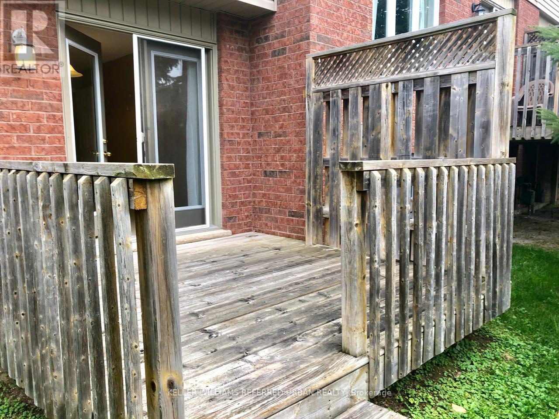40 - 780 Fanshawe Park Road London North, Ontario N5X 1L5
$2,400 Monthly
Welcome to this beautiful 3 bedroom townhouse in the community of Stoney Creek located in North-East London. Step into comfort and convenience with this beautifully designed townhouse in one of Londons most desirable neighborhoods. Inviting Living Room filled with natural light from a large sunny window, with a view of your own private parking space. Functional Kitchen & Dining with a bright, well-equipped kitchen with abundant storage and a spacious eating area. Sliding doors lead directly to your private deck perfect for morning coffee or evening relaxation. Additional Living Space with a fully finished lower-level family room, ideal for movie nights, a home office, or a play area. Convenience at your door with a designated parking just steps away from your front entrance. Nestled in the sought-after Stoney Creek school zone, and only minutes from Masonville Mall, YMCA, grocery stores, cafes, and dining options. Enjoy easy access to Western University, University Hospital, and Downtown London with direct bus routes right outside your door. This home is ideal for professionals and families seeking comfort, space, and unbeatable access to amenities. (id:61852)
Property Details
| MLS® Number | X12421333 |
| Property Type | Single Family |
| Community Name | North C |
| CommunityFeatures | Pets Allowed With Restrictions |
| ParkingSpaceTotal | 1 |
Building
| BathroomTotal | 3 |
| BedroomsAboveGround | 3 |
| BedroomsTotal | 3 |
| Appliances | Water Heater |
| BasementDevelopment | Finished |
| BasementType | N/a (finished) |
| CoolingType | Central Air Conditioning |
| ExteriorFinish | Brick Facing, Vinyl Siding |
| HalfBathTotal | 1 |
| HeatingFuel | Natural Gas |
| HeatingType | Forced Air |
| StoriesTotal | 2 |
| SizeInterior | 1200 - 1399 Sqft |
| Type | Row / Townhouse |
Parking
| No Garage |
Land
| Acreage | No |
Rooms
| Level | Type | Length | Width | Dimensions |
|---|---|---|---|---|
| Second Level | Primary Bedroom | 4.26 m | 4.26 m | 4.26 m x 4.26 m |
| Second Level | Bedroom 2 | 3.35 m | 2.51 m | 3.35 m x 2.51 m |
| Second Level | Bedroom 3 | 3.04 m | 2.43 m | 3.04 m x 2.43 m |
| Lower Level | Family Room | 5.18 m | 3.81 m | 5.18 m x 3.81 m |
| Main Level | Living Room | 5.48 m | 3.04 m | 5.48 m x 3.04 m |
| Main Level | Kitchen | 5.48 m | 3.04 m | 5.48 m x 3.04 m |
| Main Level | Dining Room | 4.16 m | 2.79 m | 4.16 m x 2.79 m |
https://www.realtor.ca/real-estate/28901324/40-780-fanshawe-park-road-london-north-north-c-north-c
Interested?
Contact us for more information
Moataz Al-Tamimi
Salesperson
156 Duncan Mill Rd Unit 1
Toronto, Ontario M3B 3N2
