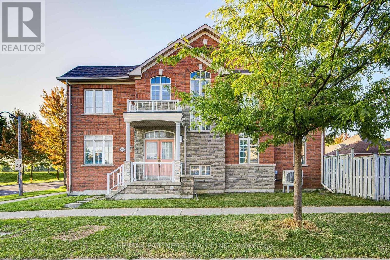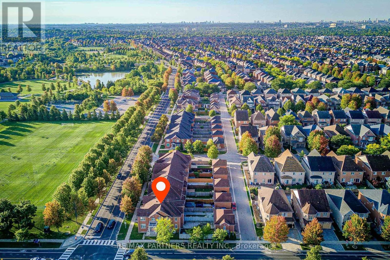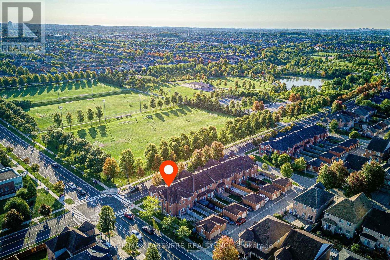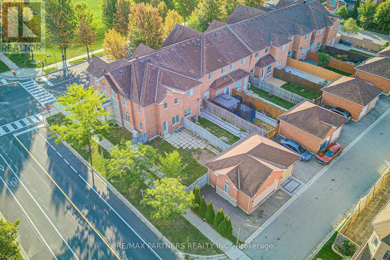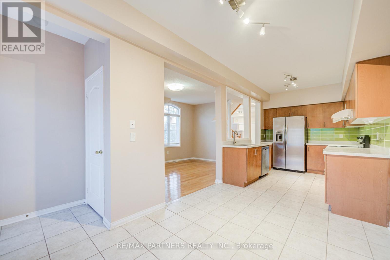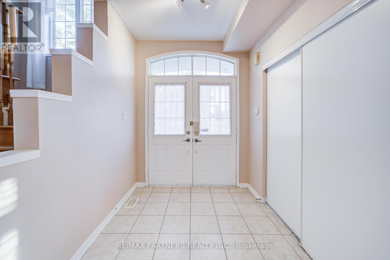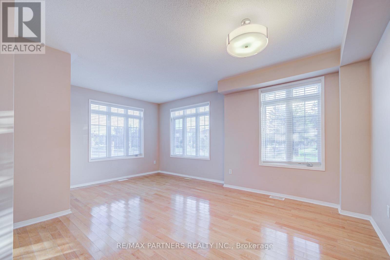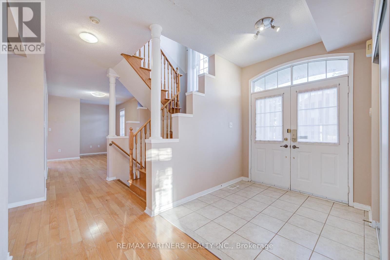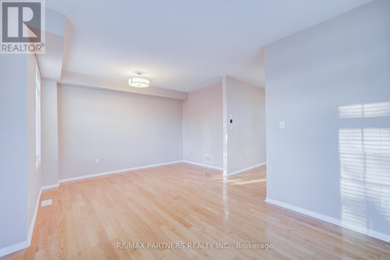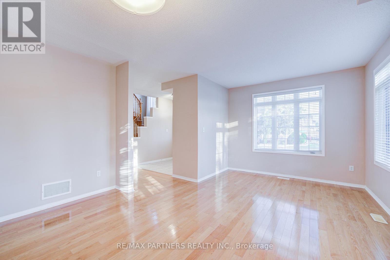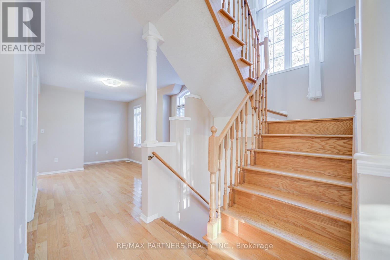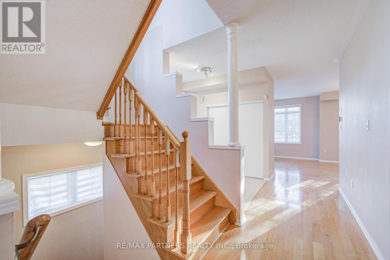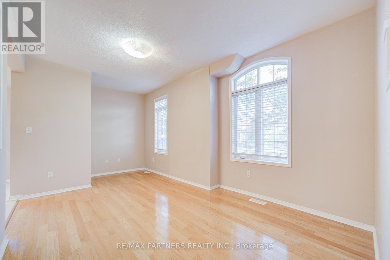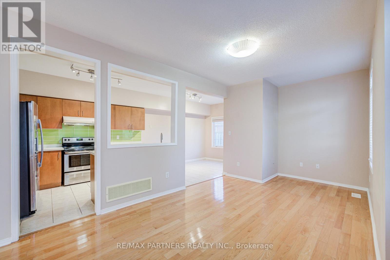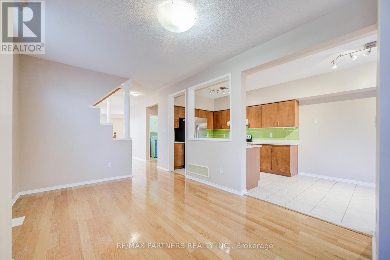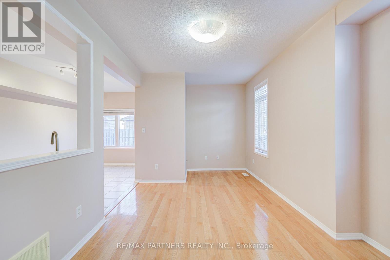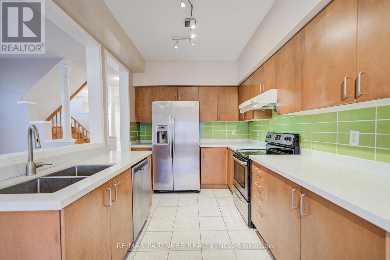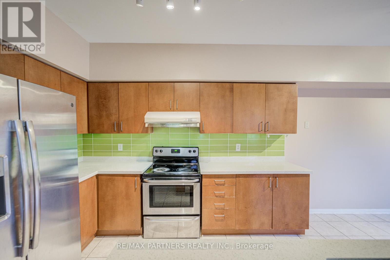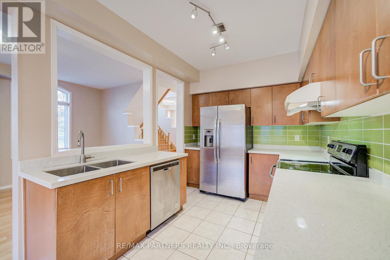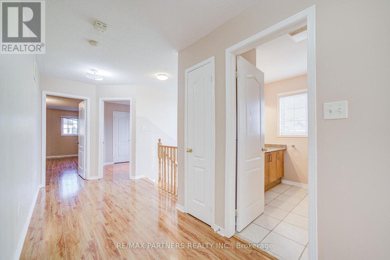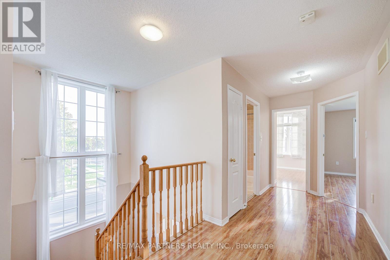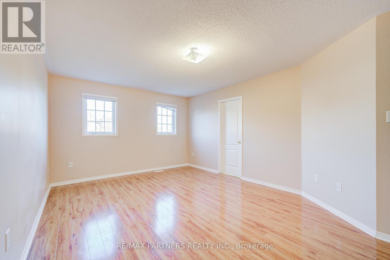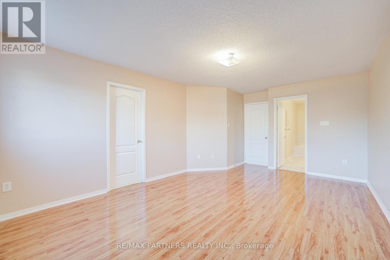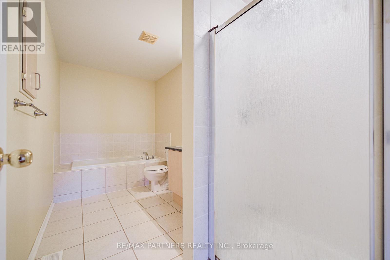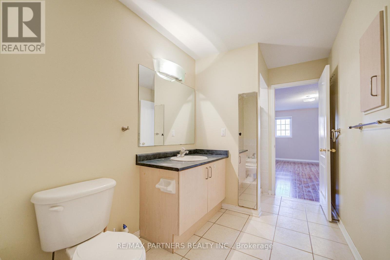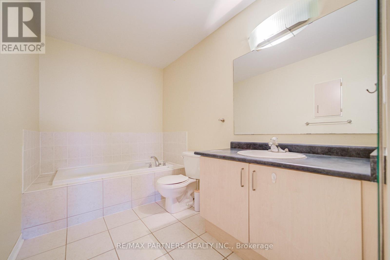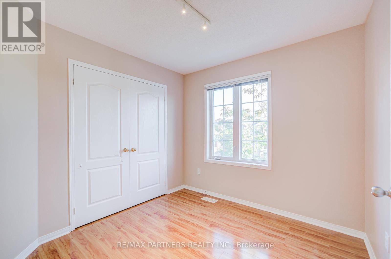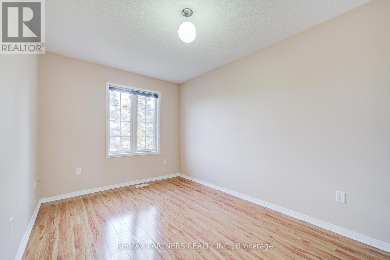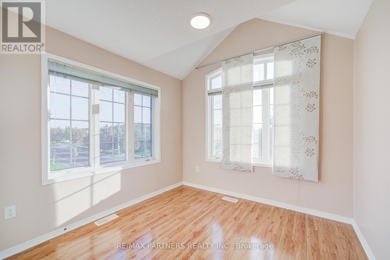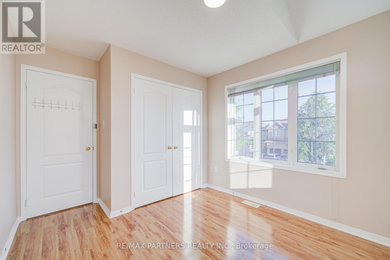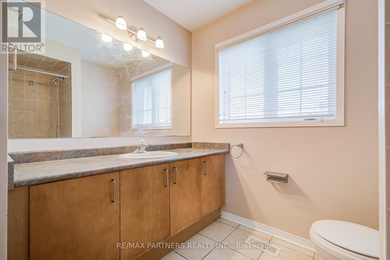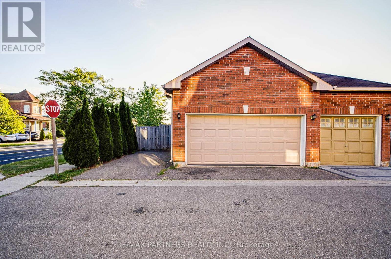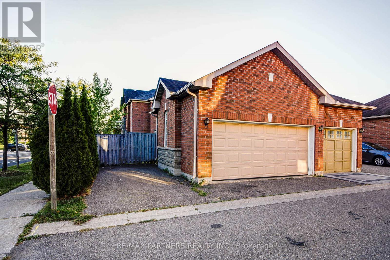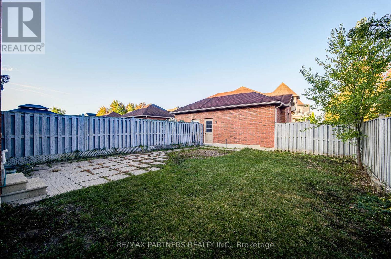496 The Bridle Walk Markham, Ontario L6C 2Y3
4 Bedroom
3 Bathroom
2000 - 2500 sqft
Central Air Conditioning
Forced Air
$1,368,000
Rarely Offered Demand Berczy village Location*Spectacular Park View* Freehold Townhome * Bright & Spacious 2040 Sf Corner Unit * Double Car Garage With Extra Parking Pad * Stone Front * Double Door Entrance * 9' Ceiling * Hardwood Stair * 5 Min Walk To Pierre Elliott Trudeau H.S, All Saint C.S & Castlemore P.S * Bus Stop At Door Step * (id:61852)
Property Details
| MLS® Number | N12421497 |
| Property Type | Single Family |
| Neigbourhood | Berczy Village |
| Community Name | Berczy |
| AmenitiesNearBy | Park, Public Transit, Schools |
| EquipmentType | Water Heater |
| Features | Lane, Carpet Free |
| ParkingSpaceTotal | 5 |
| RentalEquipmentType | Water Heater |
| ViewType | View |
Building
| BathroomTotal | 3 |
| BedroomsAboveGround | 4 |
| BedroomsTotal | 4 |
| BasementType | Full |
| ConstructionStyleAttachment | Attached |
| CoolingType | Central Air Conditioning |
| ExteriorFinish | Brick, Stone |
| FlooringType | Laminate, Hardwood, Ceramic |
| FoundationType | Concrete |
| HalfBathTotal | 1 |
| HeatingFuel | Natural Gas |
| HeatingType | Forced Air |
| StoriesTotal | 2 |
| SizeInterior | 2000 - 2500 Sqft |
| Type | Row / Townhouse |
| UtilityWater | Municipal Water |
Parking
| Detached Garage | |
| Garage |
Land
| Acreage | No |
| FenceType | Fenced Yard |
| LandAmenities | Park, Public Transit, Schools |
| Sewer | Sanitary Sewer |
| SizeDepth | 123 Ft ,10 In |
| SizeFrontage | 27 Ft ,10 In |
| SizeIrregular | 27.9 X 123.9 Ft |
| SizeTotalText | 27.9 X 123.9 Ft |
Rooms
| Level | Type | Length | Width | Dimensions |
|---|---|---|---|---|
| Second Level | Bedroom 3 | 3 m | 2.9 m | 3 m x 2.9 m |
| Second Level | Bedroom 4 | 3 m | 2.74 m | 3 m x 2.74 m |
| Second Level | Primary Bedroom | 5.43 m | 3.76 m | 5.43 m x 3.76 m |
| Second Level | Bedroom 2 | 4.32 m | 2.74 m | 4.32 m x 2.74 m |
| Ground Level | Living Room | 5.74 m | 4.19 m | 5.74 m x 4.19 m |
| Ground Level | Dining Room | 5.74 m | 4.19 m | 5.74 m x 4.19 m |
| Ground Level | Family Room | 5.66 m | 3.3 m | 5.66 m x 3.3 m |
| Ground Level | Kitchen | 3.51 m | 2.59 m | 3.51 m x 2.59 m |
| Ground Level | Eating Area | 3.51 m | 2.59 m | 3.51 m x 2.59 m |
| Ground Level | Laundry Room | 2.39 m | 1.71 m | 2.39 m x 1.71 m |
| Ground Level | Foyer | 2.32 m | 2.08 m | 2.32 m x 2.08 m |
https://www.realtor.ca/real-estate/28901488/496-the-bridle-walk-markham-berczy-berczy
Interested?
Contact us for more information
Tony Chen
Salesperson
RE/MAX Partners Realty Inc.
550 Highway 7 East Unit 103
Richmond Hill, Ontario L4B 3Z4
550 Highway 7 East Unit 103
Richmond Hill, Ontario L4B 3Z4
