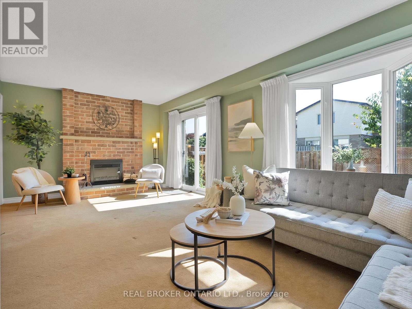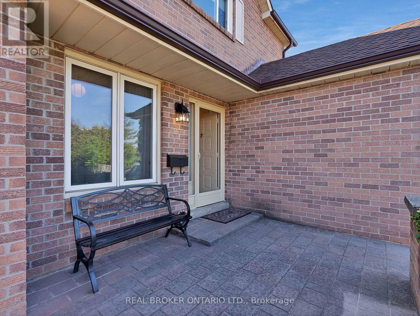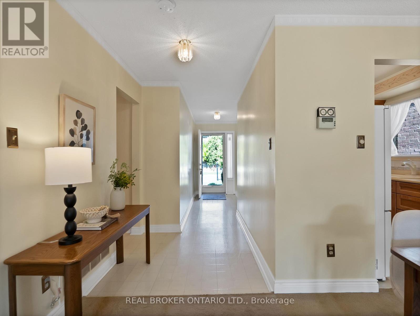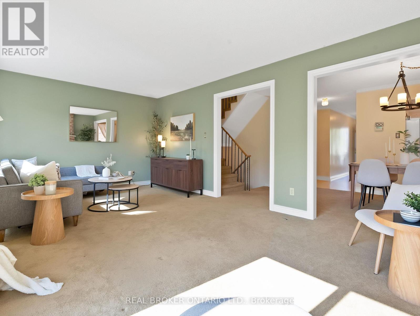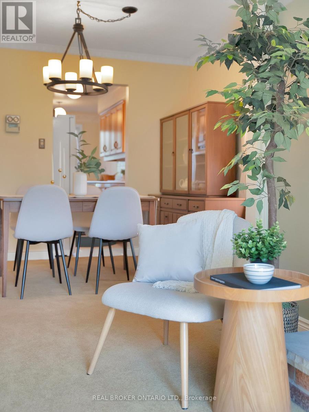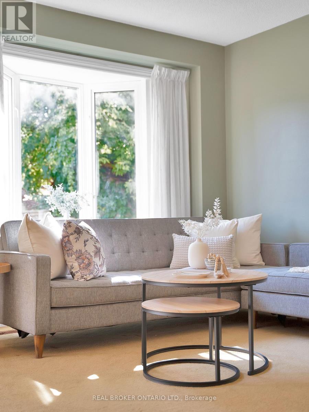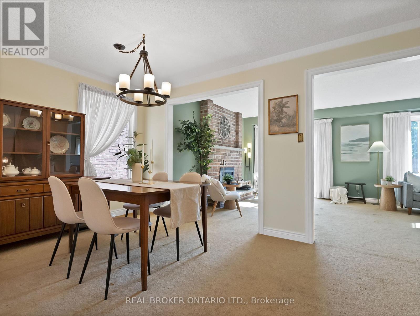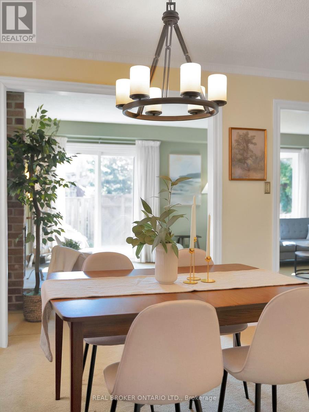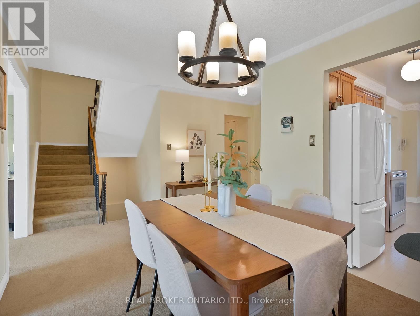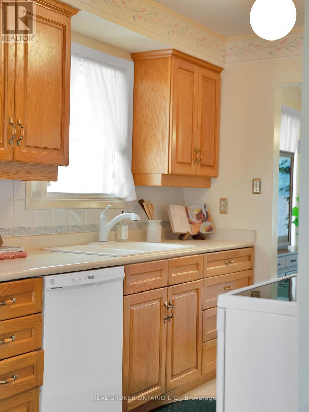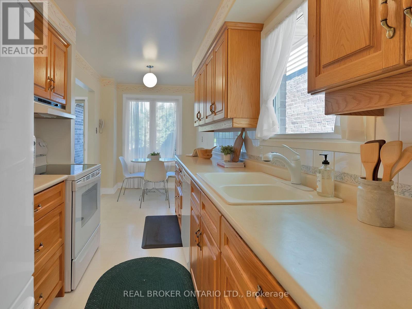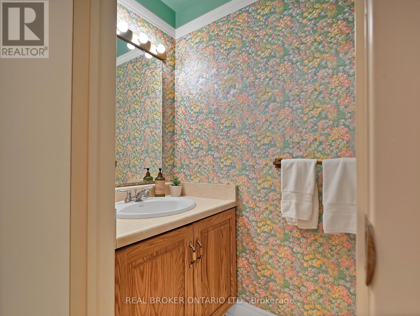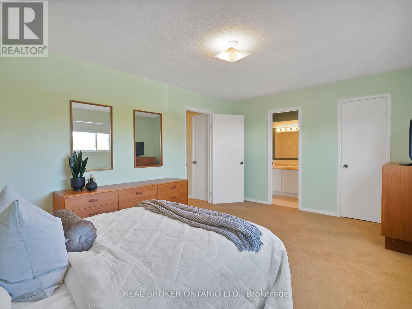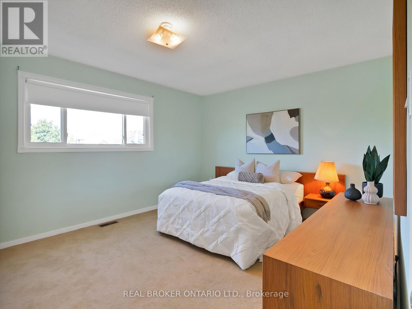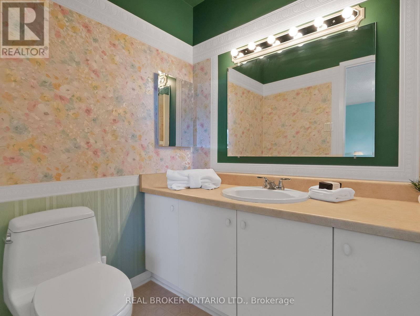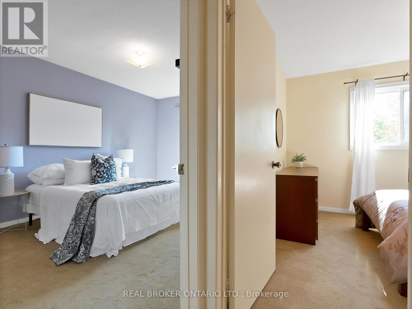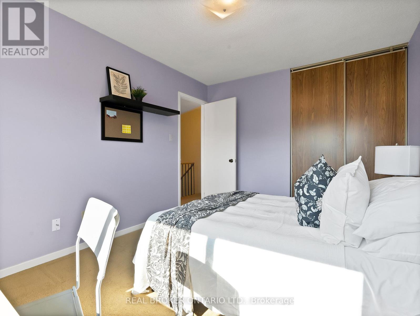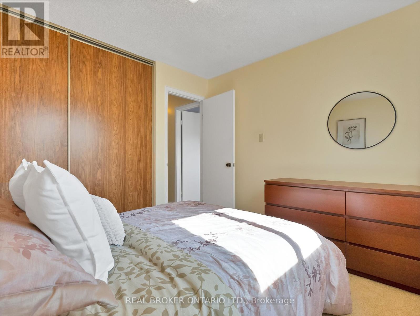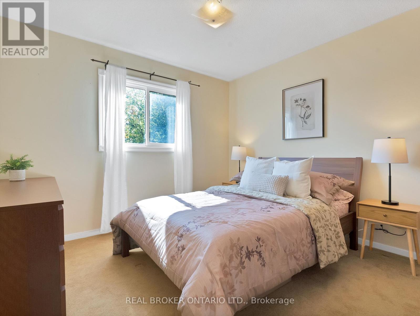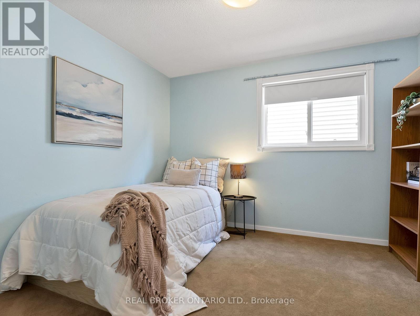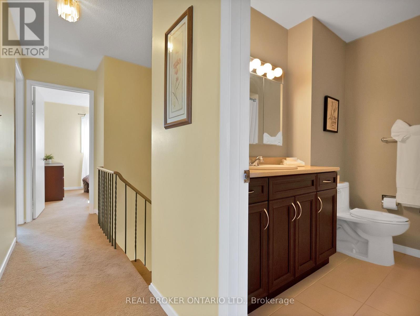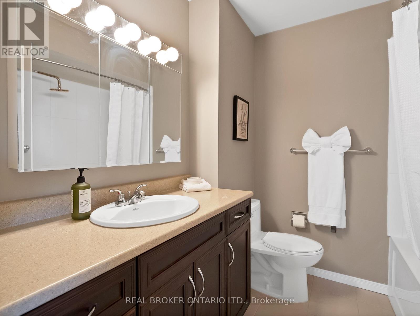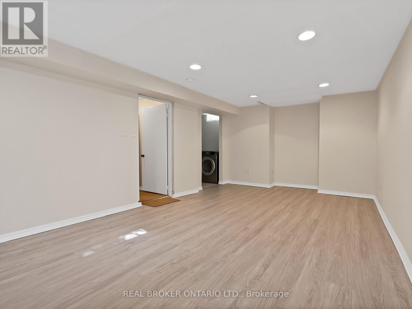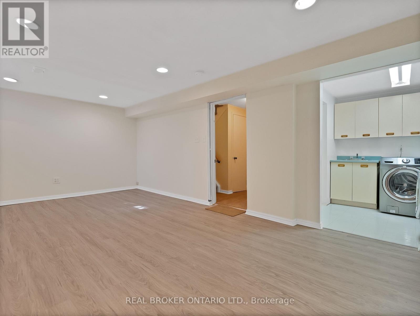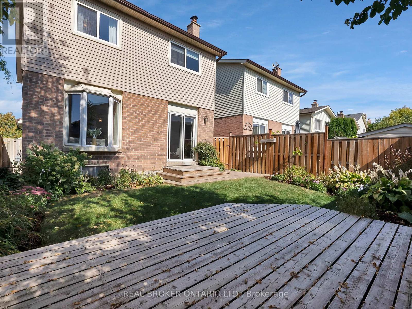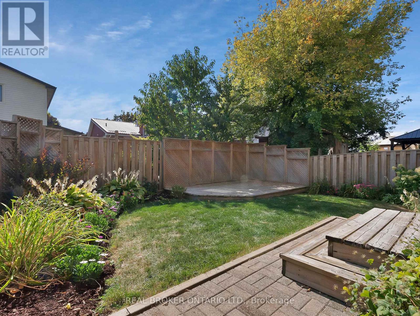46 Swennen Drive Brampton, Ontario L6V 4E2
$829,000
Welcome to 46 Swennen Drive, a place where your family's story can truly unfold. Tucked away on a quiet cul-de-sac in the heart of Brampton, this charming all-brick detached home offers 1670 sq ft ready to grow with you and your family. Step inside and imagine cozy mornings in the bright living room, sunlight streaming in as the kids run in and out of the backyard through the walkout doors, to enjoy both the deck and green space. The functional kitchen and dining area set the stage for family meals, while the direct access to the garage makes busy school mornings a little easier. Upstairs, four spacious bedrooms give everyone their own retreat, and with three bathrooms (plus a rough-in in the basement), there's plenty of room for a busy household. The newly renovated basement adds even more possibilities, think rec room for movie nights, a home office, or a guest suite for visiting grandparents. Out front, the large porch is perfect for evening chats while the kids ride their bikes on the cul-de-sac. This home is as practical as it is full of potential: a single-car garage with room for two more on the driveway, a 125 AMP panel, and important updates already taken care of Roof (2025), A/C (2022), and Home Filtration Air Cleaner (2022). Close to schools, parks, shopping, and transit, this home sits in a family-friendly neighbourhood that makes everyday living easy. With a smart layout and solid foundation, it's the perfect canvas to create the home you've always imagined, all at an affordable price point. Bring your vision, your energy, and your dreams! 46 Swennen Drive is ready to welcome you home. (id:61852)
Property Details
| MLS® Number | W12421460 |
| Property Type | Single Family |
| Community Name | Brampton North |
| ParkingSpaceTotal | 3 |
Building
| BathroomTotal | 3 |
| BedroomsAboveGround | 4 |
| BedroomsTotal | 4 |
| Age | 31 To 50 Years |
| Amenities | Fireplace(s) |
| BasementDevelopment | Partially Finished |
| BasementType | N/a (partially Finished) |
| ConstructionStyleAttachment | Detached |
| CoolingType | Central Air Conditioning |
| ExteriorFinish | Aluminum Siding, Brick |
| FireplacePresent | Yes |
| FlooringType | Carpeted, Cushion/lino/vinyl |
| FoundationType | Concrete |
| HalfBathTotal | 2 |
| HeatingFuel | Natural Gas |
| HeatingType | Forced Air |
| StoriesTotal | 2 |
| SizeInterior | 1500 - 2000 Sqft |
| Type | House |
| UtilityWater | Municipal Water |
Parking
| Attached Garage | |
| Garage |
Land
| Acreage | No |
| Sewer | Sanitary Sewer |
| SizeDepth | 95 Ft |
| SizeFrontage | 30 Ft |
| SizeIrregular | 30 X 95 Ft |
| SizeTotalText | 30 X 95 Ft |
Rooms
| Level | Type | Length | Width | Dimensions |
|---|---|---|---|---|
| Second Level | Primary Bedroom | 4.88 m | 3.57 m | 4.88 m x 3.57 m |
| Second Level | Bedroom 2 | 4.11 m | 3.08 m | 4.11 m x 3.08 m |
| Second Level | Bedroom 3 | 3.32 m | 3.11 m | 3.32 m x 3.11 m |
| Second Level | Bedroom 4 | 3.32 m | 3.05 m | 3.32 m x 3.05 m |
| Ground Level | Living Room | 6.22 m | 3.66 m | 6.22 m x 3.66 m |
| Ground Level | Dining Room | 4.24 m | 2.47 m | 4.24 m x 2.47 m |
| Ground Level | Kitchen | 5.18 m | 2.13 m | 5.18 m x 2.13 m |
https://www.realtor.ca/real-estate/28901587/46-swennen-drive-brampton-brampton-north-brampton-north
Interested?
Contact us for more information
Steven Kim
Salesperson
130 King St W Unit 1900b
Toronto, Ontario M5X 1E3
Sej Park
Salesperson
130 King St W Unit 1900b
Toronto, Ontario M5X 1E3
