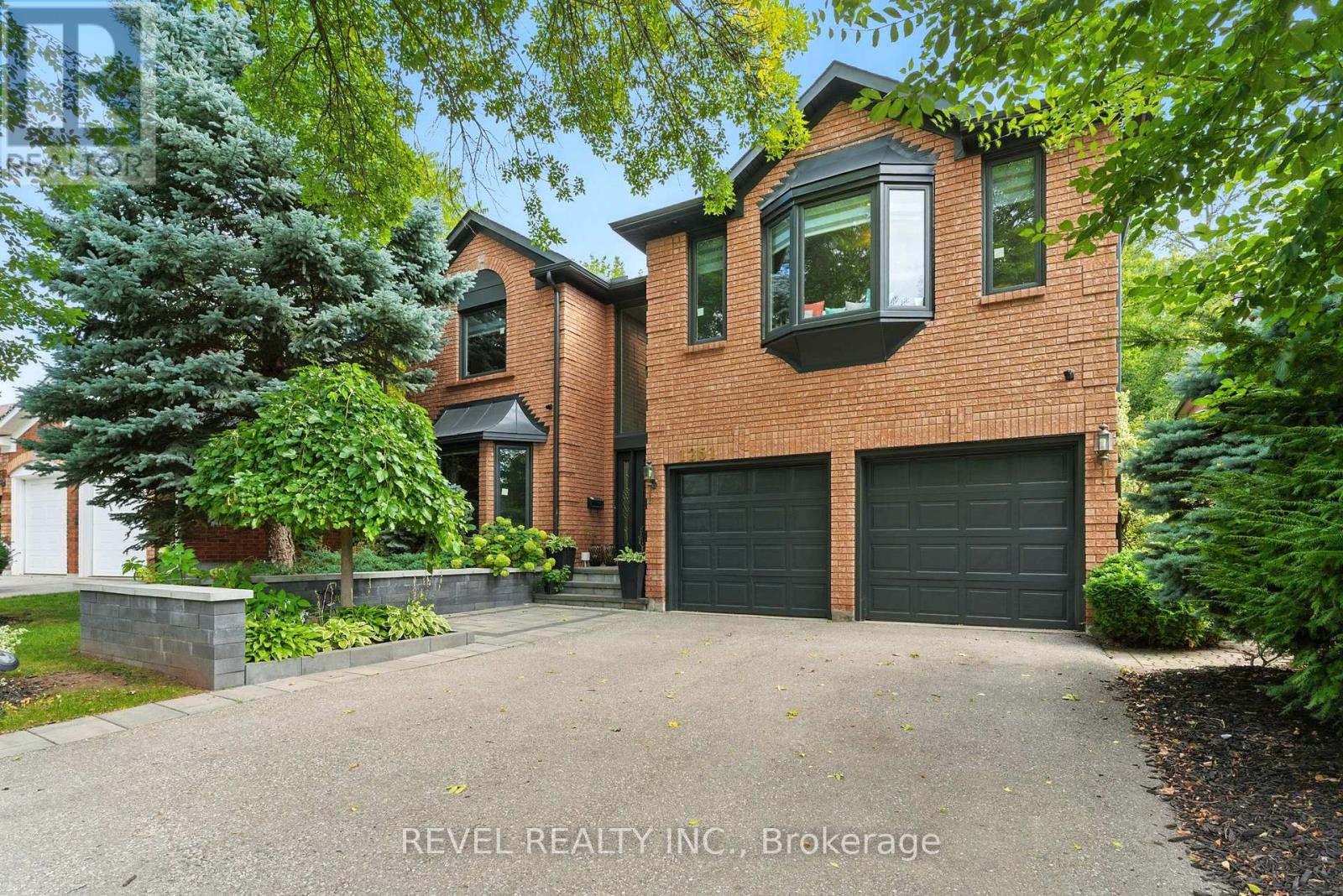1251 White Lane Oakville, Ontario L6M 2T7
$2,229,900
One of the BIGGEST models in Glen Abbey - luxury living at its finest. FIVE bedrooms and FIVE washrooms, and almost 5,000 sqft of elegance across all 3 levels. This home not only has a heated pool, but also backs directly onto greenspace (Brays Trail) and a ravine, providing exceptional privacy and a peaceful natural backdrop - a rare and highly coveted feature ($$) in this exclusive area. Upon entry, you're greeted by an inviting foyer that leads to expansive living and dining areas, all featuring modern style and premium finishes throughout. The open-concept layout is perfect for both grand entertaining and family comfort. The gourmet kitchen boasts high-end appliances, custom cabinetry, and a large centre island that opens to the bright and airy family room with a cozy fireplace. Upstairs, the primary suite is a private retreat larger than ANY OTHER ONE you've seen in the Abbey, with a spacious layout, fireplace, 2 walk-in closets, and a spa-inspired 5 piece ensuite. Multi-shower heads and separate soaker tub create that high-end feel that this area demands - don't settle for anything less when you're shopping for your DREAM HOME. Four additional bedrooms provide plenty of space for family and guests, while the fully finished basement with luxury vinyl flooring offers versatile space for a home theatre, gym, or play area. Step outside to your own backyard oasis. The outdoor space includes that gorgeous HEATED private pool and views you'll never tire of. Located just minutes from major highways, Oakville Hospital, upscale shopping and dining - this home combines luxury living with unmatched convenience. Glen Abbey is renowned for its top-tier amenities, including the prestige of telling all your friends and family that you call The Abbey home. This could be your chance to own your DREAM home, in a DREAM area! Move to White Lane today. (id:61852)
Property Details
| MLS® Number | W12421503 |
| Property Type | Single Family |
| Community Name | 1007 - GA Glen Abbey |
| EquipmentType | Water Heater |
| Features | Irregular Lot Size, Carpet Free |
| ParkingSpaceTotal | 4 |
| PoolType | Inground Pool |
| RentalEquipmentType | Water Heater |
Building
| BathroomTotal | 5 |
| BedroomsAboveGround | 5 |
| BedroomsBelowGround | 2 |
| BedroomsTotal | 7 |
| Appliances | All, Window Coverings |
| BasementDevelopment | Finished |
| BasementType | Full (finished) |
| ConstructionStyleAttachment | Detached |
| CoolingType | Central Air Conditioning |
| ExteriorFinish | Brick |
| FireplacePresent | Yes |
| FireplaceTotal | 2 |
| FoundationType | Poured Concrete |
| HalfBathTotal | 1 |
| HeatingFuel | Natural Gas |
| HeatingType | Forced Air |
| StoriesTotal | 2 |
| SizeInterior | 3500 - 5000 Sqft |
| Type | House |
| UtilityWater | Municipal Water |
Parking
| Attached Garage | |
| Garage |
Land
| Acreage | No |
| Sewer | Sanitary Sewer |
| SizeDepth | 106 Ft ,9 In |
| SizeFrontage | 47 Ft ,9 In |
| SizeIrregular | 47.8 X 106.8 Ft ; Backing Onto Green, Wider Rear |
| SizeTotalText | 47.8 X 106.8 Ft ; Backing Onto Green, Wider Rear |
| ZoningDescription | Res |
Rooms
| Level | Type | Length | Width | Dimensions |
|---|---|---|---|---|
| Second Level | Bedroom | 4.36 m | 3.32 m | 4.36 m x 3.32 m |
| Second Level | Bedroom | 3.68 m | 3.68 m | 3.68 m x 3.68 m |
| Second Level | Bathroom | 4 m | 4 m | 4 m x 4 m |
| Second Level | Bathroom | 4 m | 2 m | 4 m x 2 m |
| Second Level | Bathroom | 3 m | 1.7 m | 3 m x 1.7 m |
| Second Level | Primary Bedroom | 6.75 m | 5.08 m | 6.75 m x 5.08 m |
| Second Level | Bedroom | 5.56 m | 3.65 m | 5.56 m x 3.65 m |
| Second Level | Bedroom | 4.19 m | 3.37 m | 4.19 m x 3.37 m |
| Basement | Office | 3.07 m | 3.02 m | 3.07 m x 3.02 m |
| Basement | Games Room | 5.71 m | 3.5 m | 5.71 m x 3.5 m |
| Basement | Media | 6.04 m | 3.73 m | 6.04 m x 3.73 m |
| Basement | Bathroom | 3 m | 1.7 m | 3 m x 1.7 m |
| Main Level | Bathroom | 2 m | 2 m | 2 m x 2 m |
| Main Level | Living Room | 5.15 m | 3.65 m | 5.15 m x 3.65 m |
| Main Level | Dining Room | 3.98 m | 3.65 m | 3.98 m x 3.65 m |
| Main Level | Kitchen | 5.81 m | 3.98 m | 5.81 m x 3.98 m |
| Main Level | Family Room | 7.39 m | 3.68 m | 7.39 m x 3.68 m |
| Main Level | Den | 4.41 m | 2.89 m | 4.41 m x 2.89 m |
| Main Level | Laundry Room | 4.29 m | 1.67 m | 4.29 m x 1.67 m |
Interested?
Contact us for more information
Fred De Carolis
Salesperson
336 Bronte St S Unit 225a
Milton, Ontario L9T 6V1
Gabriella Fazzolari
Salesperson
336 Bronte St S Unit 225a
Milton, Ontario L9T 6V1







































