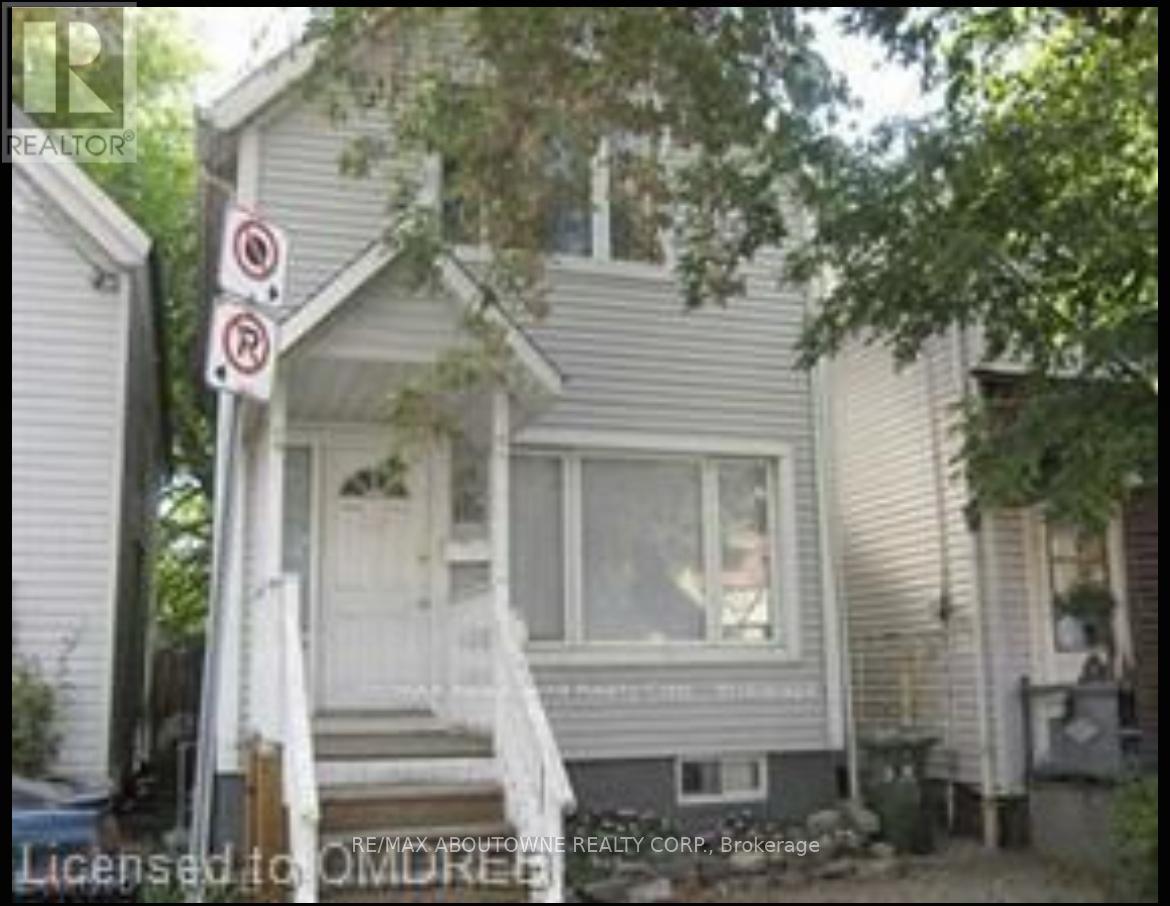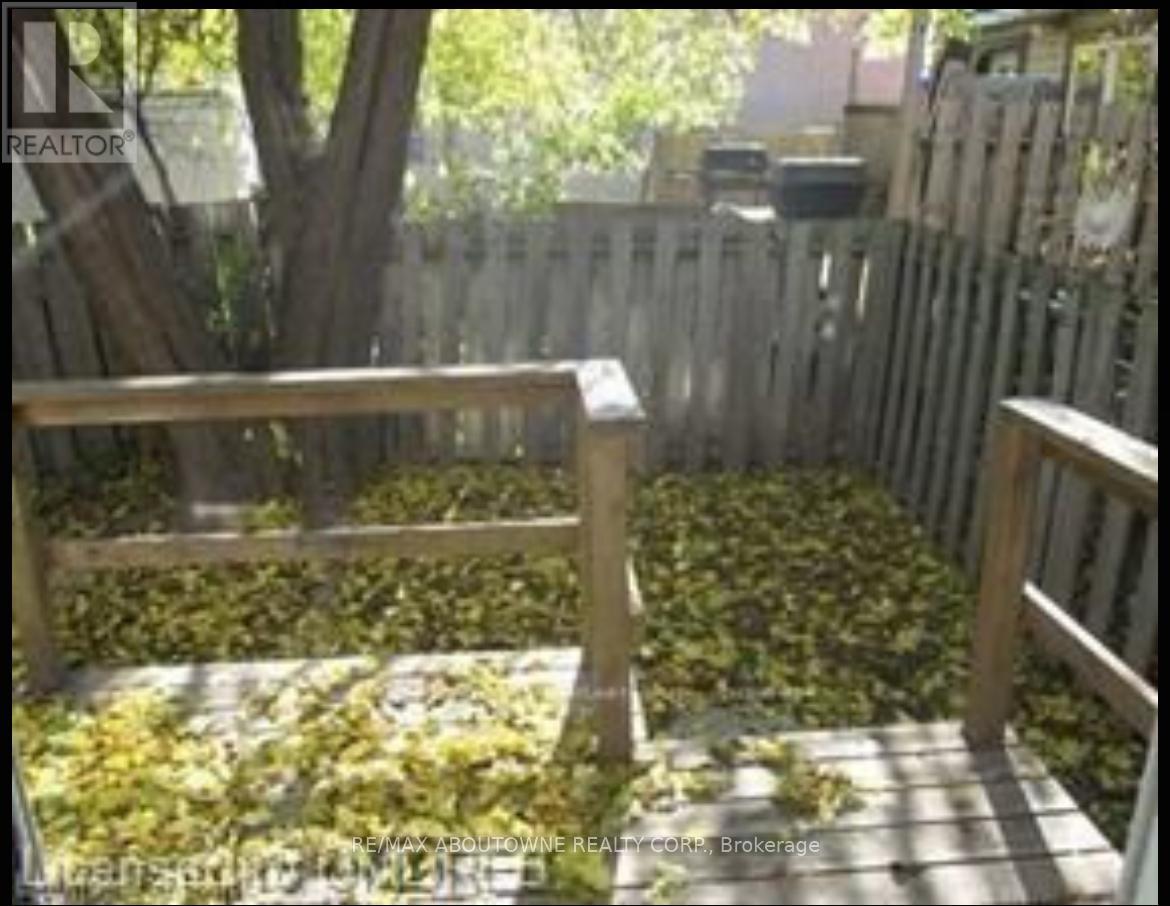110 Beach Road E Hamilton, Ontario L8L 3Z9
4 Bedroom
3 Bathroom
700 - 1100 sqft
Central Air Conditioning
Forced Air
$2,700 Monthly
GREAT 2 STRY HOME FULL RENOVATIONS DONE TOP TO BOTTOM, FINSHED BASEMENT . JUST MOVE IN AND ENJOY - RELAX. FENCED YARD, REAR DECK, CLOSE TO BUSES AND CENTRE MALL. MUST SEE INSIDE. (id:61852)
Property Details
| MLS® Number | X12421442 |
| Property Type | Single Family |
| Neigbourhood | Industrial Sector E |
| Community Name | Industrial Sector |
Building
| BathroomTotal | 3 |
| BedroomsAboveGround | 3 |
| BedroomsBelowGround | 1 |
| BedroomsTotal | 4 |
| Age | 31 To 50 Years |
| BasementDevelopment | Finished |
| BasementType | Full (finished) |
| ConstructionStyleAttachment | Detached |
| CoolingType | Central Air Conditioning |
| ExteriorFinish | Steel, Aluminum Siding |
| FoundationType | Poured Concrete |
| HalfBathTotal | 1 |
| HeatingFuel | Natural Gas |
| HeatingType | Forced Air |
| StoriesTotal | 2 |
| SizeInterior | 700 - 1100 Sqft |
| Type | House |
| UtilityWater | Municipal Water |
Parking
| No Garage |
Land
| Acreage | No |
| Sewer | Sanitary Sewer |
| SizeDepth | 65 Ft ,3 In |
| SizeFrontage | 21 Ft ,9 In |
| SizeIrregular | 21.8 X 65.3 Ft |
| SizeTotalText | 21.8 X 65.3 Ft|under 1/2 Acre |
Rooms
| Level | Type | Length | Width | Dimensions |
|---|---|---|---|---|
| Second Level | Primary Bedroom | 4.16 m | 2.99 m | 4.16 m x 2.99 m |
| Second Level | Bedroom | 2.97 m | 2.66 m | 2.97 m x 2.66 m |
| Second Level | Bedroom | 2.51 m | 2.46 m | 2.51 m x 2.46 m |
| Second Level | Bathroom | Measurements not available | ||
| Basement | Bathroom | Measurements not available | ||
| Basement | Living Room | 3.66 m | 3.66 m | 3.66 m x 3.66 m |
| Basement | Bedroom | 3.35 m | 3.66 m | 3.35 m x 3.66 m |
| Main Level | Laundry Room | Measurements not available | ||
| Main Level | Living Room | 3.47 m | 4.59 m | 3.47 m x 4.59 m |
| Main Level | Kitchen | 3.68 m | 3.09 m | 3.68 m x 3.09 m |
| Main Level | Bathroom | Measurements not available |
Interested?
Contact us for more information
Sanad Nabut
Salesperson
RE/MAX Aboutowne Realty Corp.
1235 North Service Rd W #100d
Oakville, Ontario L6M 3G5
1235 North Service Rd W #100d
Oakville, Ontario L6M 3G5



