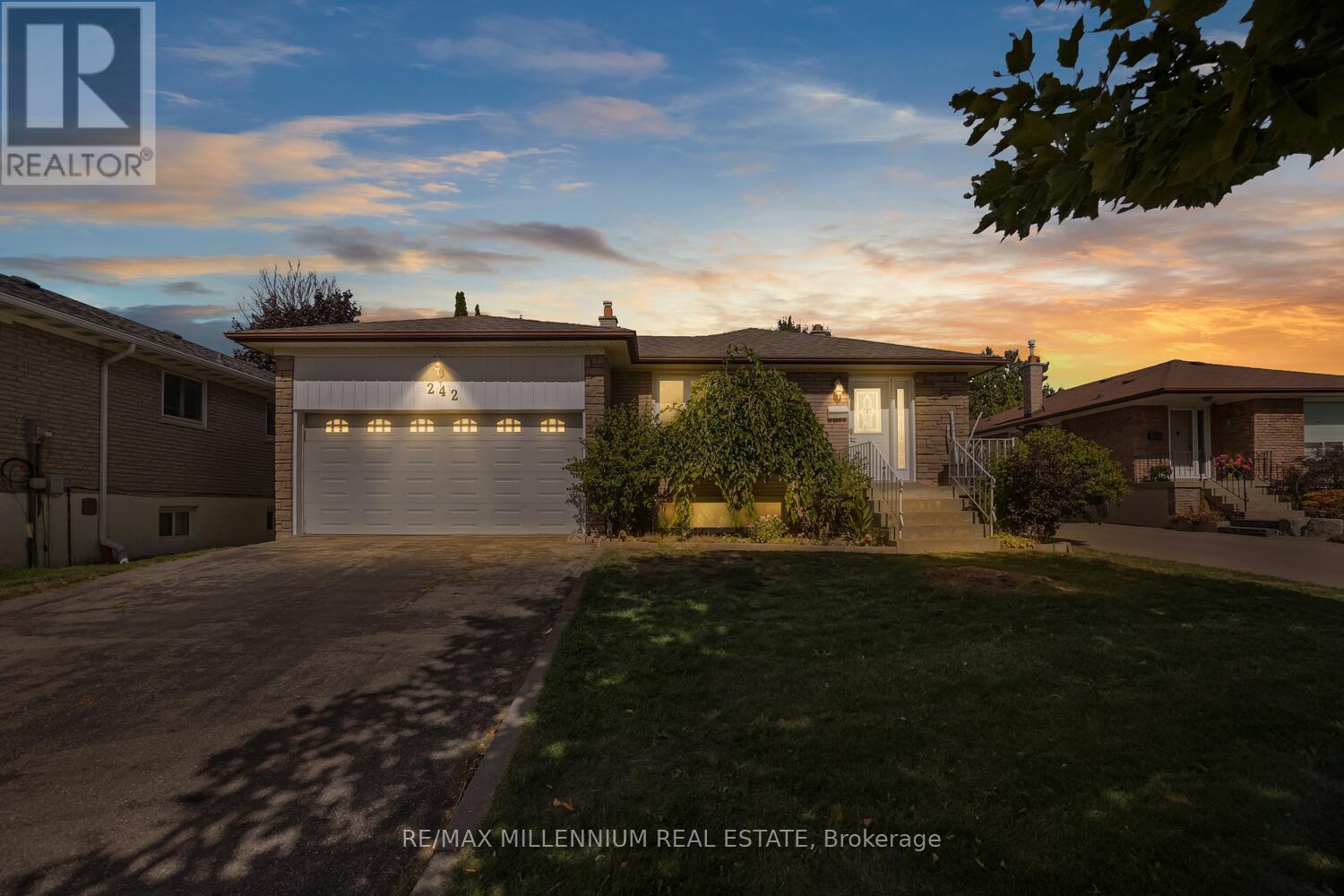242 Coronation Drive Toronto, Ontario M1E 2J4
$1,199,900
Beautiful, Spacious, Renovated Home Situated Within Toronto's Well Establish West Hill Neighborhood. Large Lot with 50 Ft w and 125 ft Depth. This 4-Level Brick Back Split Features A Double Garage, Side Entrance For In-Law. Basement Consists Of 5th Bdrm, 2nd Kitchen And a full Washroom. Huge Extra income potential. The Ground Level Large Family Room with A Side Door Walk-Out To Large Backyard. Across The Street From Academic Alexandre-Dumas, And Within The Catchment Areas Of Joseph Brant Public School And Sir Wilfrid Laurier Collegiate Institute. (id:61852)
Property Details
| MLS® Number | E12421599 |
| Property Type | Single Family |
| Neigbourhood | Scarborough |
| Community Name | West Hill |
| AmenitiesNearBy | Park, Place Of Worship, Public Transit, Schools |
| Features | Irregular Lot Size |
| ParkingSpaceTotal | 6 |
Building
| BathroomTotal | 3 |
| BedroomsAboveGround | 4 |
| BedroomsBelowGround | 1 |
| BedroomsTotal | 5 |
| Appliances | Water Heater, Dishwasher, Dryer, Microwave, Two Stoves, Washer, Window Coverings, Two Refrigerators |
| BasementDevelopment | Finished |
| BasementFeatures | Separate Entrance |
| BasementType | N/a, N/a (finished) |
| ConstructionStyleAttachment | Detached |
| ConstructionStyleSplitLevel | Backsplit |
| CoolingType | Central Air Conditioning |
| ExteriorFinish | Brick |
| FlooringType | Hardwood |
| HalfBathTotal | 1 |
| HeatingFuel | Natural Gas |
| HeatingType | Forced Air |
| SizeInterior | 1500 - 2000 Sqft |
| Type | House |
| UtilityWater | Municipal Water |
Parking
| Attached Garage | |
| Garage |
Land
| Acreage | No |
| FenceType | Fenced Yard |
| LandAmenities | Park, Place Of Worship, Public Transit, Schools |
| Sewer | Sanitary Sewer |
| SizeDepth | 125 Ft ,2 In |
| SizeFrontage | 50 Ft ,10 In |
| SizeIrregular | 50.9 X 125.2 Ft |
| SizeTotalText | 50.9 X 125.2 Ft |
Rooms
| Level | Type | Length | Width | Dimensions |
|---|---|---|---|---|
| Basement | Bedroom 5 | 3.1 m | 2.83 m | 3.1 m x 2.83 m |
| Basement | Kitchen | 3.77 m | 3.13 m | 3.77 m x 3.13 m |
| Lower Level | Family Room | 6.8 m | 3.87 m | 6.8 m x 3.87 m |
| Lower Level | Bedroom 4 | 4.3 m | 2.83 m | 4.3 m x 2.83 m |
| Main Level | Living Room | 6.13 m | 4.5 m | 6.13 m x 4.5 m |
| Main Level | Dining Room | 6.13 m | 4.5 m | 6.13 m x 4.5 m |
| Main Level | Kitchen | 5.24 m | 2.8 m | 5.24 m x 2.8 m |
| Upper Level | Primary Bedroom | 3.95 m | 3.85 m | 3.95 m x 3.85 m |
| Upper Level | Bedroom 2 | 3.1 m | 2.85 m | 3.1 m x 2.85 m |
| Upper Level | Bedroom 3 | 2.85 m | 2.85 m | 2.85 m x 2.85 m |
https://www.realtor.ca/real-estate/28901744/242-coronation-drive-toronto-west-hill-west-hill
Interested?
Contact us for more information
Hetal Mehta
Salesperson
81 Zenway Blvd #25
Woodbridge, Ontario L4H 0S5

















































