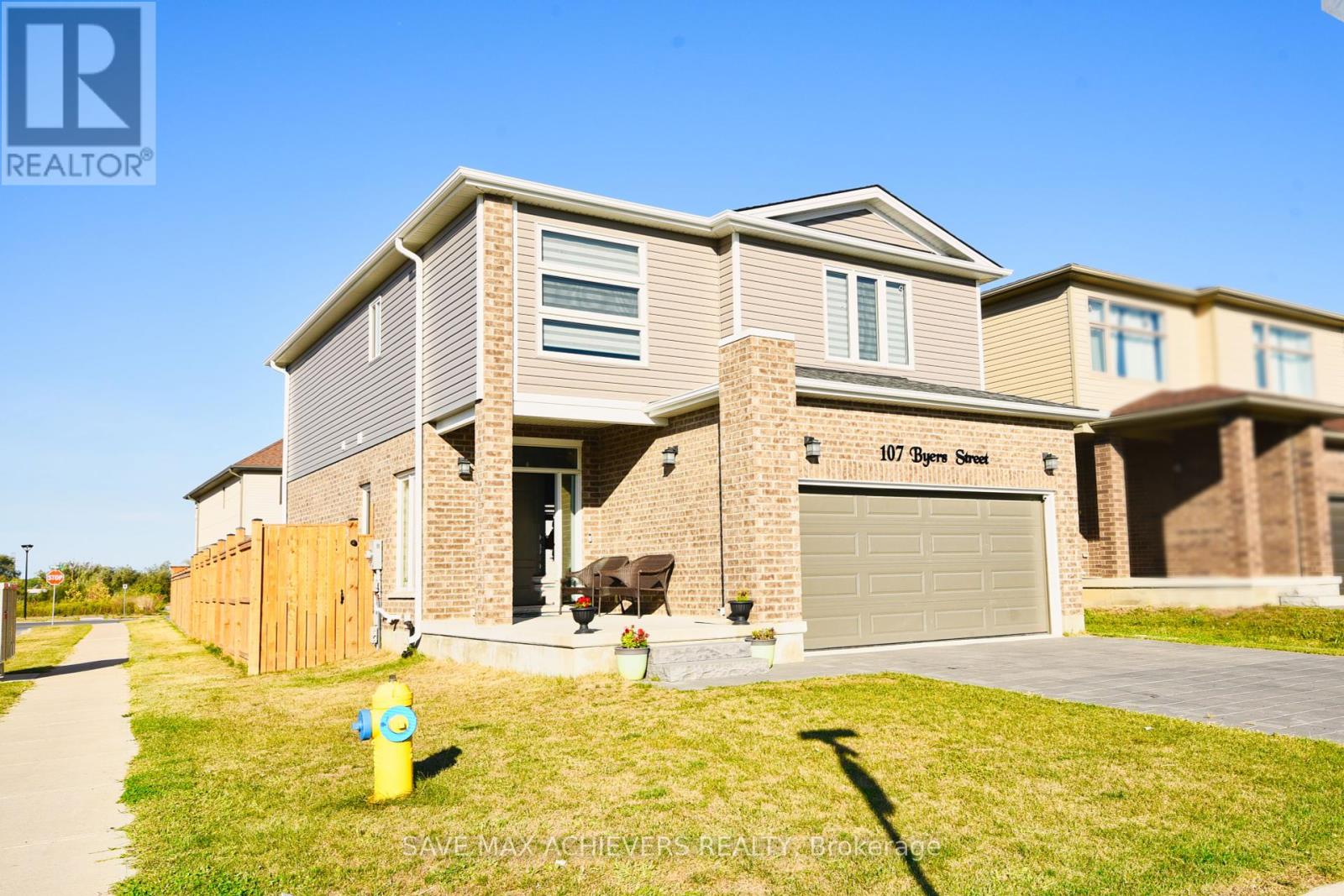107 Byers Street London South, Ontario N6L 0E9
$911,555
**Gorgeous*** Only Less Then 3 Year Old House , Located in South London Middleton Community. 4 Br / 3.5 Bath Available, 1 Bedroom Legal Basement , S/S Appliances/ Zebra Blinds Throughout Open Concept / Upgarded Modern Premium Quality Kitchen W/Quartz Counters, Huge Windows Allows Tons of Natural Light. Master Br Has A Walk-In Closet & 4 Piece Ensuite. Laundry is Conveniently Located on Second Floor. Laminate Flooring Throughout the Main Floor. Close To Hwy 401-402. Close To Shopping Malls, Parks, School And All Amenities. 15 Mins Drive To Western University... Just Minutes To The Highway. Closer To School, Plaza, Park, Shopping Centre & Minutes Away From Public Transit. Upgraded Large Kitchen. (id:61852)
Property Details
| MLS® Number | X12421087 |
| Property Type | Single Family |
| Community Name | South W |
| EquipmentType | Water Heater |
| ParkingSpaceTotal | 4 |
| RentalEquipmentType | Water Heater |
Building
| BathroomTotal | 4 |
| BedroomsAboveGround | 4 |
| BedroomsTotal | 4 |
| Age | New Building |
| Appliances | Dryer, Stove, Washer, Refrigerator |
| BasementDevelopment | Unfinished |
| BasementFeatures | Separate Entrance |
| BasementType | N/a (unfinished) |
| ConstructionStyleAttachment | Detached |
| CoolingType | Central Air Conditioning |
| ExteriorFinish | Brick, Vinyl Siding |
| FlooringType | Hardwood, Tile, Carpeted |
| FoundationType | Brick |
| HalfBathTotal | 1 |
| HeatingFuel | Natural Gas |
| HeatingType | Forced Air |
| StoriesTotal | 2 |
| SizeInterior | 2000 - 2500 Sqft |
| Type | House |
| UtilityWater | Municipal Water |
Parking
| Attached Garage | |
| Garage |
Land
| Acreage | No |
| Sewer | Sanitary Sewer |
| SizeDepth | 108 Ft ,6 In |
| SizeFrontage | 40 Ft ,4 In |
| SizeIrregular | 40.4 X 108.5 Ft |
| SizeTotalText | 40.4 X 108.5 Ft |
Rooms
| Level | Type | Length | Width | Dimensions |
|---|---|---|---|---|
| Second Level | Primary Bedroom | 4.05 m | 4.33 m | 4.05 m x 4.33 m |
| Second Level | Bedroom 2 | 3.63 m | 3.41 m | 3.63 m x 3.41 m |
| Second Level | Bedroom 3 | 3.66 m | 3.35 m | 3.66 m x 3.35 m |
| Second Level | Bedroom 4 | 3.69 m | 4.36 m | 3.69 m x 4.36 m |
| Second Level | Laundry Room | Measurements not available | ||
| Basement | Primary Bedroom | Measurements not available | ||
| Basement | Bedroom | Measurements not available | ||
| Basement | Living Room | Measurements not available | ||
| Main Level | Great Room | 4.27 m | 5.15 m | 4.27 m x 5.15 m |
| Main Level | Dining Room | 4.02 m | 2.93 m | 4.02 m x 2.93 m |
| Main Level | Kitchen | 4.02 m | 2.44 m | 4.02 m x 2.44 m |
https://www.realtor.ca/real-estate/28900838/107-byers-street-london-south-south-w-south-w
Interested?
Contact us for more information
Jignesh Bhanushali
Salesperson
170 Wilkinson Rd Unit 2&3
Brampton, Ontario L6T 4Z5
Ash Patel
Broker
170 Wilkinson Rd Unit 2&3
Brampton, Ontario L6T 4Z5


















































