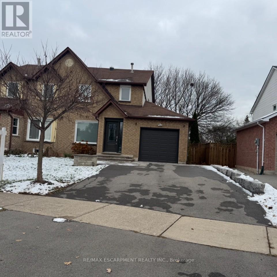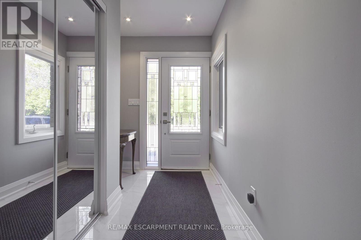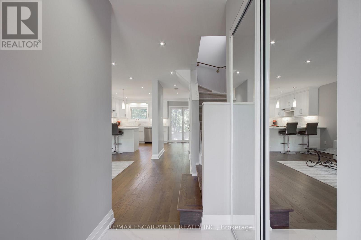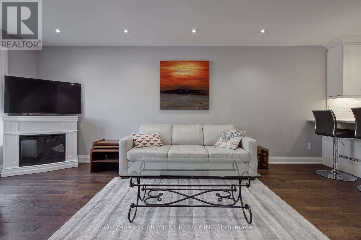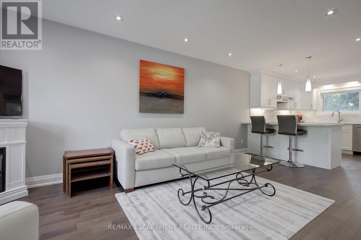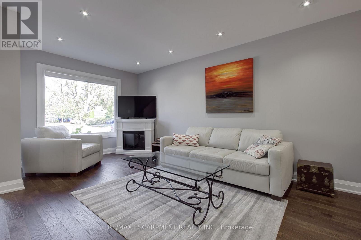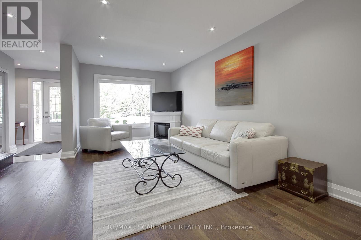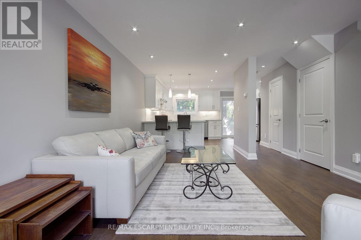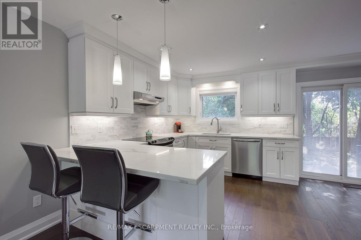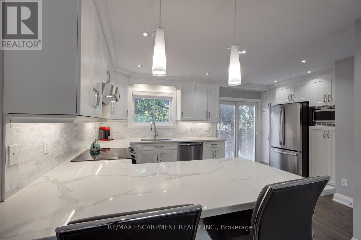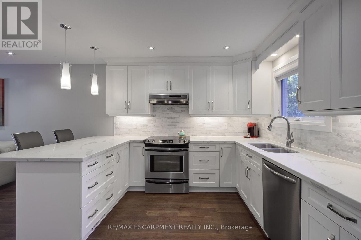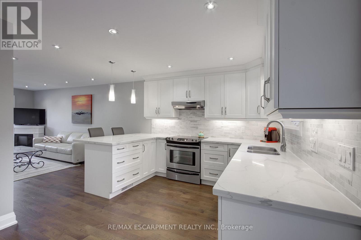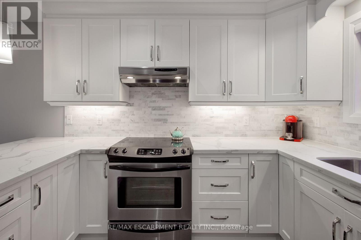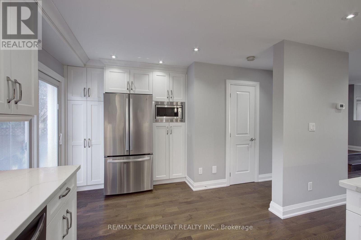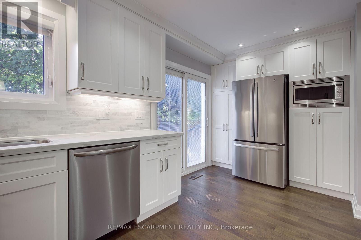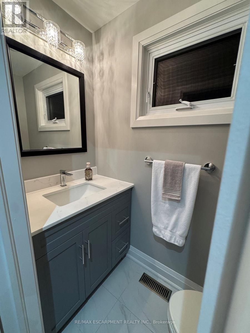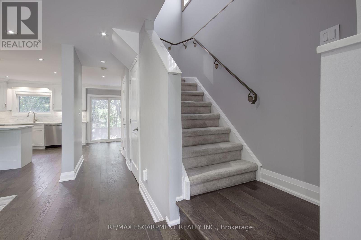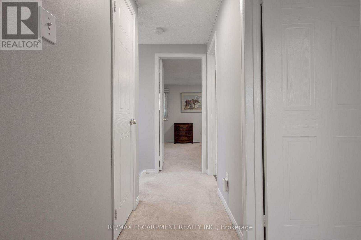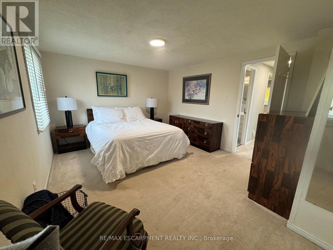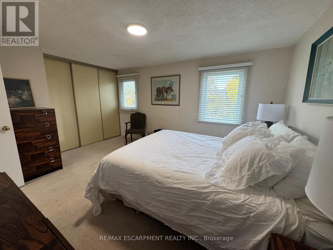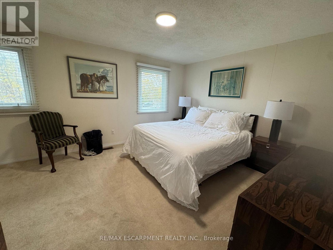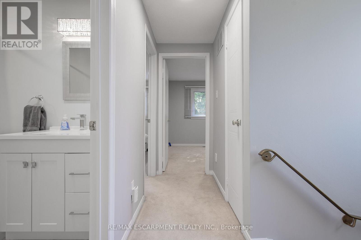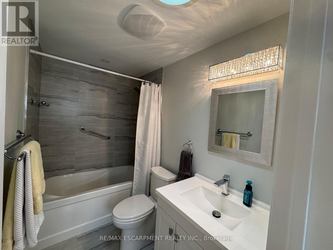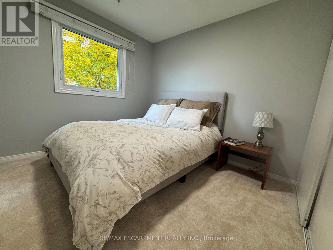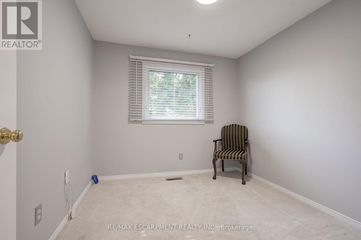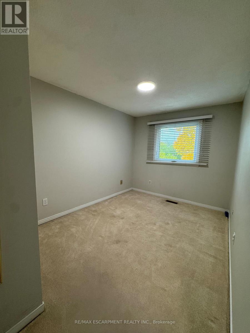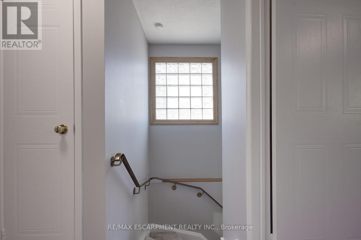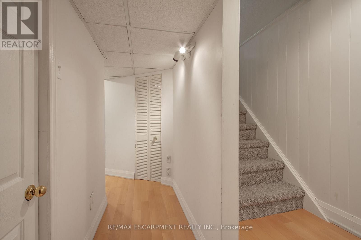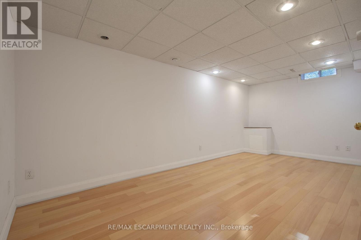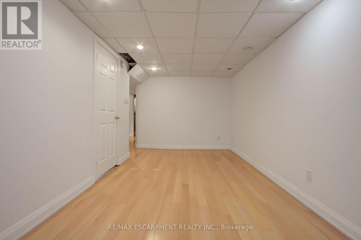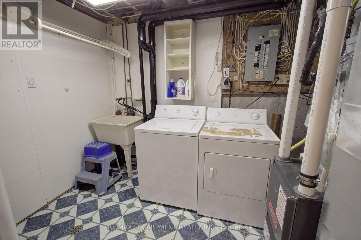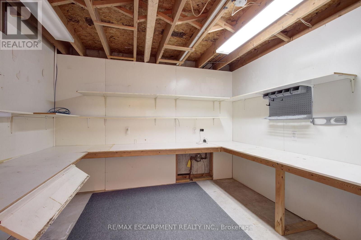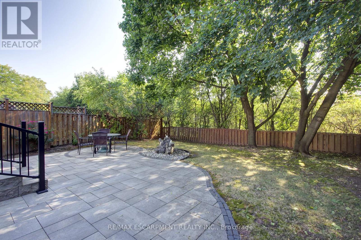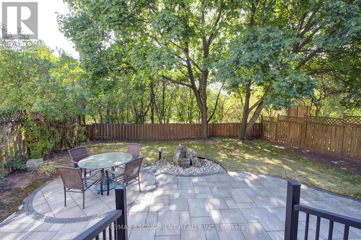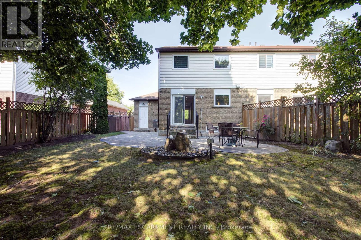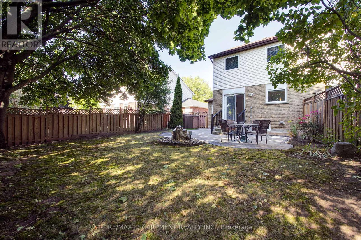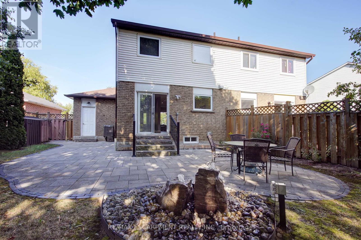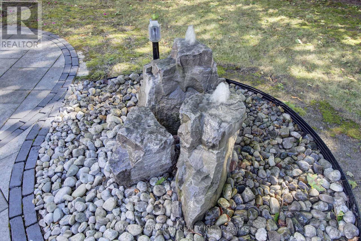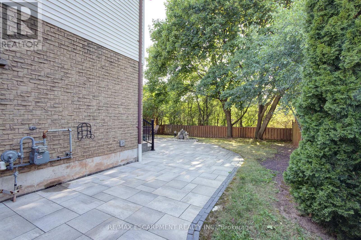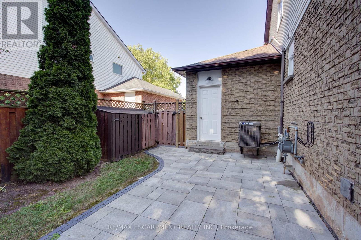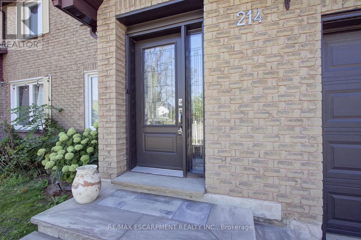214 Ross Lane Oakville, Ontario L6H 5K5
$1,049,900
Private Pie Shaped Lot on a Quiet Cul-de-Sac in Sought after River Oaks- This Open Concept Semi Detached Home backs onto Crosstown Trail just steps to Munns Creek- Thoughtfully Updated Main Level features rich Oak Floors, pot lights, Neutral Designer Paint Colours, Upgraded European White Kitchen with Quartz Counters, Breakfast Bar, Pendant & Undermount Lighting, Stainless Steel Appliances, Backsplash & Sliders to the Fenced, Mature Backyard- Custom Patio, Stone Water Feature and gate to the Nature Trail- Convenient 2 Piece Powder Room- Spacious Bedrooms, Updated 4 piece Bathroom- Finished Rec Room, Workshop with window & Potential to be a 4th Bedroom plus Coldroom/ Storage Area all complete the Lower Level- Oversized Driveway for 4 Cars- This in -demand North Oakville community features Top Rated Schools, the River Oaks Community Centre, Sixteen Mile Sports Complex, Nature Trails, shopping, restaurants, transit, plus easy access to all major highways (id:61852)
Property Details
| MLS® Number | W12420776 |
| Property Type | Single Family |
| Community Name | 1015 - RO River Oaks |
| EquipmentType | Water Heater - Gas, Water Heater |
| Features | Backs On Greenbelt, Level |
| ParkingSpaceTotal | 5 |
| RentalEquipmentType | Water Heater - Gas, Water Heater |
Building
| BathroomTotal | 2 |
| BedroomsAboveGround | 3 |
| BedroomsBelowGround | 1 |
| BedroomsTotal | 4 |
| Age | 31 To 50 Years |
| Appliances | Garage Door Opener Remote(s) |
| BasementDevelopment | Finished |
| BasementType | Full (finished) |
| ConstructionStyleAttachment | Semi-detached |
| CoolingType | Central Air Conditioning |
| ExteriorFinish | Aluminum Siding, Brick |
| FoundationType | Concrete |
| HalfBathTotal | 1 |
| HeatingFuel | Natural Gas |
| HeatingType | Forced Air |
| StoriesTotal | 2 |
| SizeInterior | 1100 - 1500 Sqft |
| Type | House |
| UtilityWater | Municipal Water |
Parking
| Attached Garage | |
| Garage |
Land
| Acreage | No |
| LandscapeFeatures | Landscaped |
| Sewer | Sanitary Sewer |
| SizeDepth | 107 Ft ,2 In |
| SizeFrontage | 35 Ft ,9 In |
| SizeIrregular | 35.8 X 107.2 Ft |
| SizeTotalText | 35.8 X 107.2 Ft |
| ZoningDescription | Rl7 |
Rooms
| Level | Type | Length | Width | Dimensions |
|---|---|---|---|---|
| Second Level | Primary Bedroom | 4.62 m | 3.73 m | 4.62 m x 3.73 m |
| Second Level | Bedroom 2 | 3.85 m | 2.51 m | 3.85 m x 2.51 m |
| Second Level | Bedroom 3 | 2.84 m | 2.69 m | 2.84 m x 2.69 m |
| Basement | Family Room | 5.77 m | 2.74 m | 5.77 m x 2.74 m |
| Basement | Workshop | 3.28 m | 2.9 m | 3.28 m x 2.9 m |
| Basement | Laundry Room | 4.34 m | 2.74 m | 4.34 m x 2.74 m |
| Main Level | Living Room | 5.31 m | 2.95 m | 5.31 m x 2.95 m |
| Main Level | Kitchen | 5.26 m | 3.54 m | 5.26 m x 3.54 m |
| Main Level | Foyer | 2.69 m | 1.75 m | 2.69 m x 1.75 m |
https://www.realtor.ca/real-estate/28900288/214-ross-lane-oakville-ro-river-oaks-1015-ro-river-oaks
Interested?
Contact us for more information
Daniella Renee Aitken
Salesperson
2180 Itabashi Way #4b
Burlington, Ontario L7M 5A5
