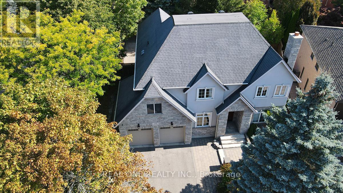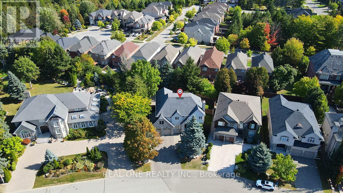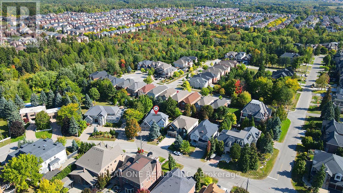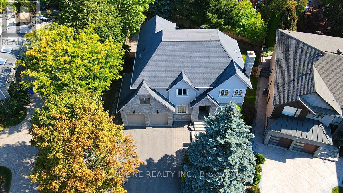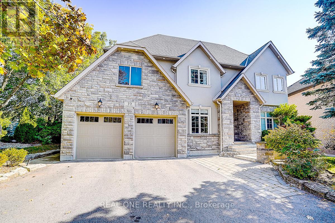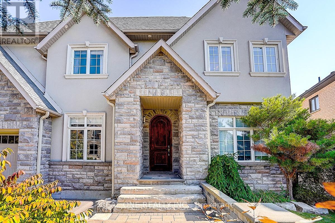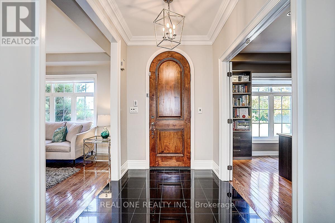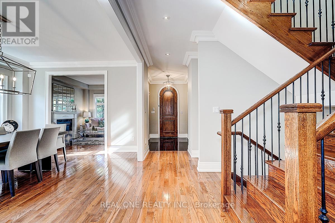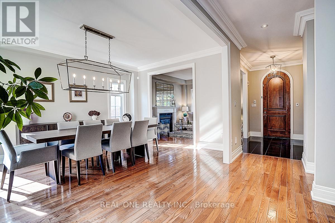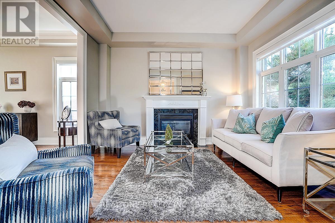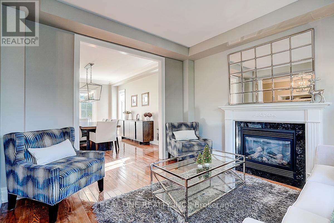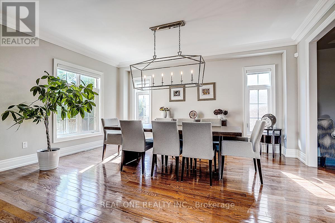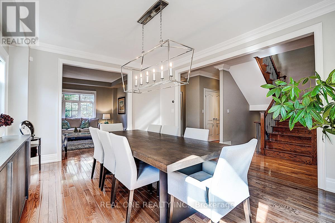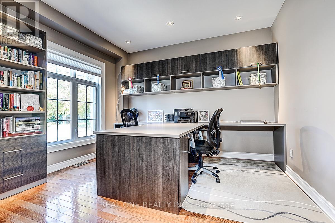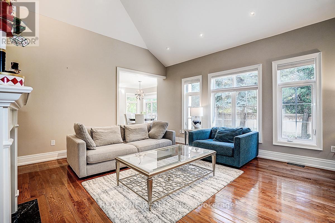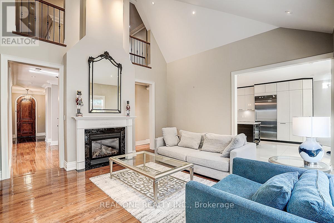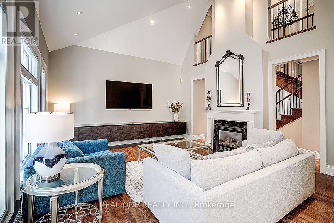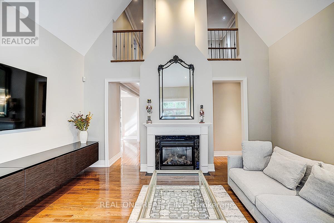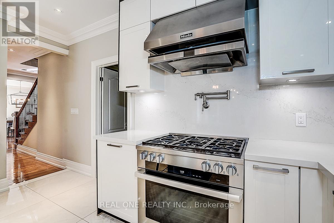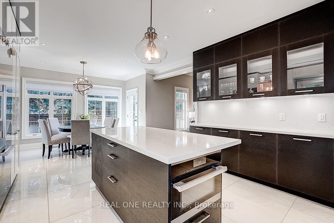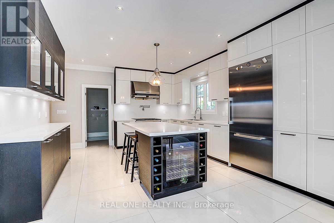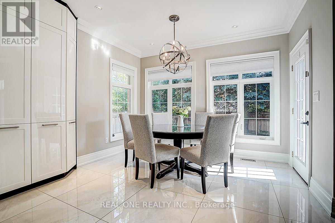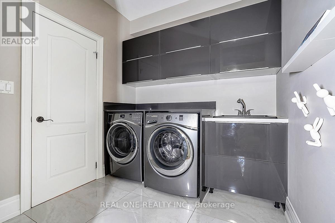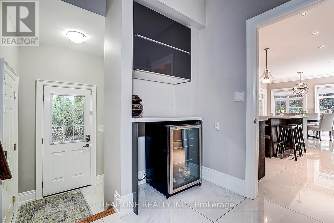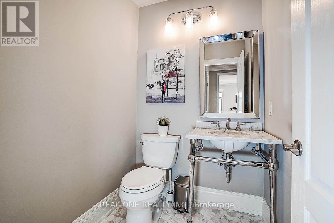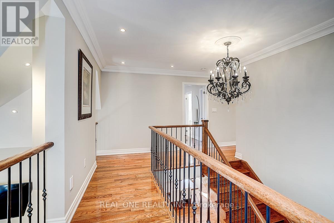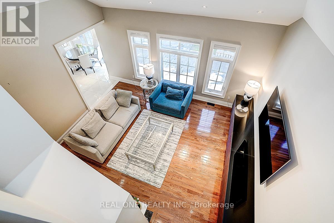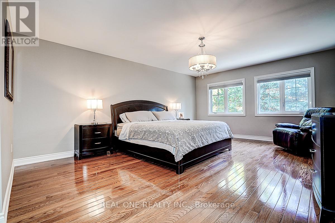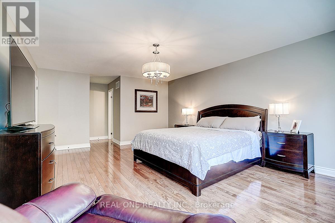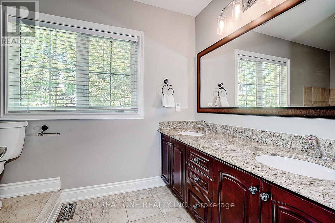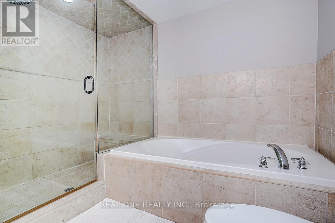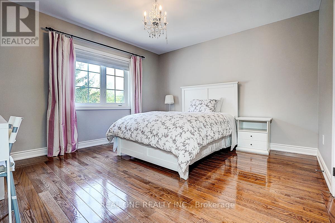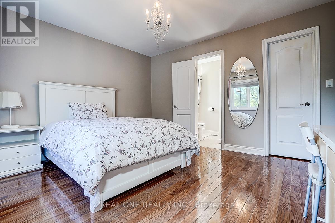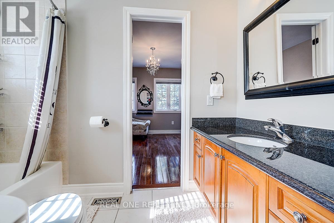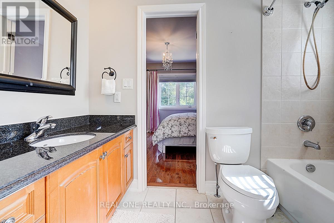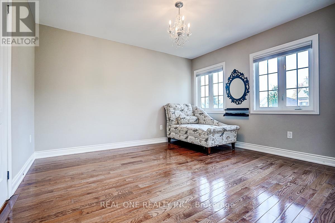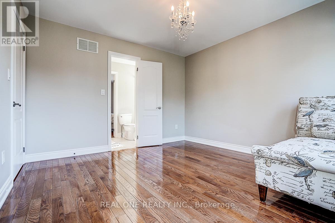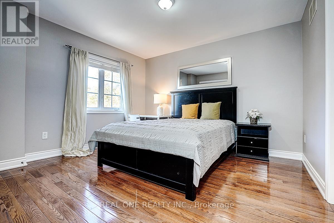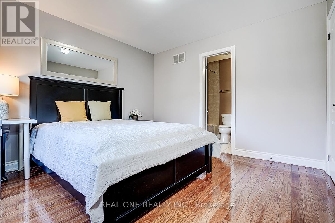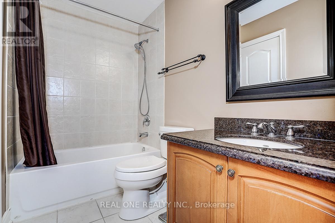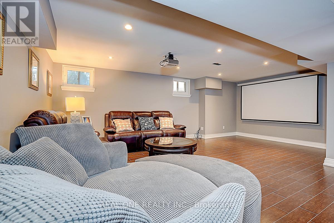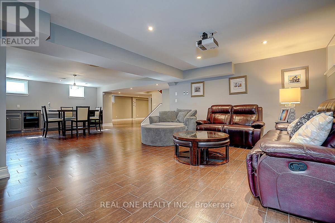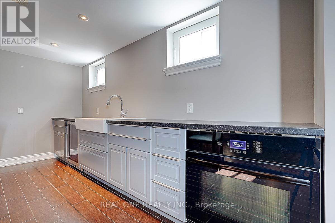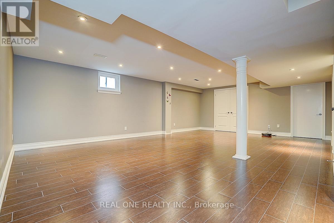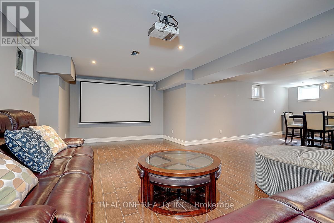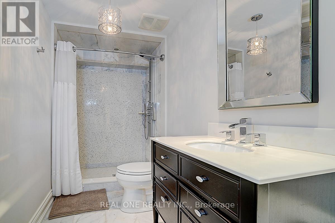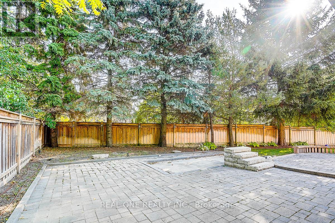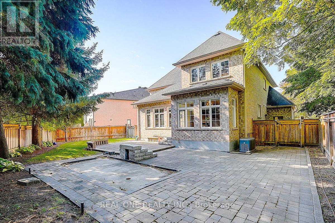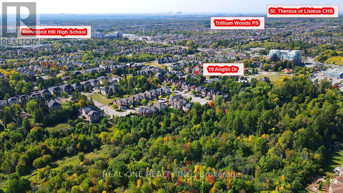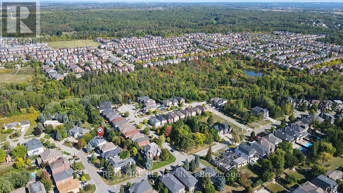19 Anglin Drive Richmond Hill, Ontario L4E 3M5
$2,388,000
Elegant 4+1 Bdrm Custom Built Home located at the highly coveted Jefferson Community. Thoughtfully designed with timeless finishes & refined details throughout. Approx. 3314 sf above grade plus a professionally finished basement for added living space. Welcoming foyer with arched solid wood entry door, porcelain tile & open staircase with oak handrail & wrought iron pickets. Smooth transition to gleaming hardwood floors leading into the formal living room, flowing seamlessly into the elegant dining area, perfect for both entertaining & everyday living. Gourmet kitchen with oversized centre island, quartz countertops, convenient pot filler above the gas stove for added functionality, upgraded touchless faucet, built-in premium Miele stainless steel appliances, wine fridge & custom cabinetry. Bright and airy breakfast area with direct access to the backyard. Family room features soaring ceilings and a cozy fireplace. Main floor office with built-in desk and bookcase, ideal for work or study. Upstairs features a luxurious primary bedroom with sitting area, walk-in closets, and a spa-inspired 5-pc ensuite. Secondary bedrooms are generously sized, each with access to ensuite or semi-ensuite baths. Finished basement with versatile recreation room (ideal for theatre, games, or gym), guest bedroom , full bath and heated floor. B/I Backup Generator. Backyard oasis with interlock patio and lush greenery, perfect for outdoor entertaining. Attached double-car garage with direct access + private driveway. Prime Richmond Hill location, minutes to parks, top-rated schools, transit & Hwy 404/407. A perfect blend of style, comfort & luxury, truly a must-see! (id:61852)
Property Details
| MLS® Number | N12421153 |
| Property Type | Single Family |
| Community Name | Jefferson |
| EquipmentType | Water Heater |
| ParkingSpaceTotal | 6 |
| RentalEquipmentType | Water Heater |
Building
| BathroomTotal | 5 |
| BedroomsAboveGround | 4 |
| BedroomsBelowGround | 1 |
| BedroomsTotal | 5 |
| Appliances | Dishwasher, Dryer, Garage Door Opener, Stove, Washer, Window Coverings, Refrigerator |
| BasementDevelopment | Finished |
| BasementType | N/a (finished) |
| ConstructionStyleAttachment | Detached |
| CoolingType | Central Air Conditioning |
| ExteriorFinish | Stone, Stucco |
| FireplacePresent | Yes |
| FlooringType | Hardwood, Porcelain Tile |
| FoundationType | Concrete |
| HalfBathTotal | 1 |
| HeatingFuel | Natural Gas |
| HeatingType | Forced Air |
| StoriesTotal | 2 |
| SizeInterior | 3000 - 3500 Sqft |
| Type | House |
| UtilityWater | Municipal Water |
Parking
| Attached Garage | |
| Garage |
Land
| Acreage | No |
| Sewer | Sanitary Sewer |
| SizeDepth | 93 Ft ,7 In |
| SizeFrontage | 54 Ft ,6 In |
| SizeIrregular | 54.5 X 93.6 Ft ; Rear Widens To Over 90 Ft |
| SizeTotalText | 54.5 X 93.6 Ft ; Rear Widens To Over 90 Ft |
Rooms
| Level | Type | Length | Width | Dimensions |
|---|---|---|---|---|
| Second Level | Bedroom 4 | 3.41 m | 3.6 m | 3.41 m x 3.6 m |
| Second Level | Primary Bedroom | 4.99 m | 4.26 m | 4.99 m x 4.26 m |
| Second Level | Bedroom 2 | 4.08 m | 3.65 m | 4.08 m x 3.65 m |
| Second Level | Bedroom 3 | 4.08 m | 3.74 m | 4.08 m x 3.74 m |
| Basement | Recreational, Games Room | 4.32 m | 6.33 m | 4.32 m x 6.33 m |
| Basement | Bedroom 5 | 3.4 m | 2.89 m | 3.4 m x 2.89 m |
| Main Level | Living Room | 3.59 m | 3.68 m | 3.59 m x 3.68 m |
| Main Level | Dining Room | 3.87 m | 4.14 m | 3.87 m x 4.14 m |
| Main Level | Kitchen | 4.26 m | 3.71 m | 4.26 m x 3.71 m |
| Main Level | Eating Area | 4.26 m | 4.84 m | 4.26 m x 4.84 m |
| Main Level | Family Room | 4.99 m | 5.36 m | 4.99 m x 5.36 m |
| Main Level | Office | 3.29 m | 3.59 m | 3.29 m x 3.59 m |
https://www.realtor.ca/real-estate/28900734/19-anglin-drive-richmond-hill-jefferson-jefferson
Interested?
Contact us for more information
Ming Liao
Broker
15 Wertheim Court Unit 302
Richmond Hill, Ontario L4B 3H7
