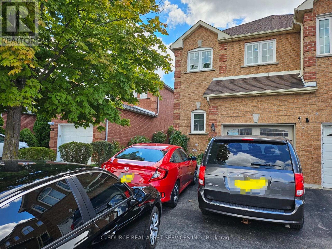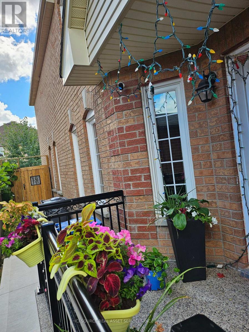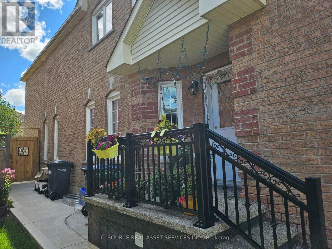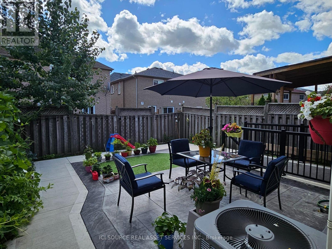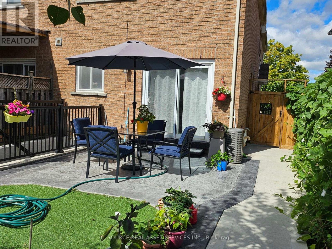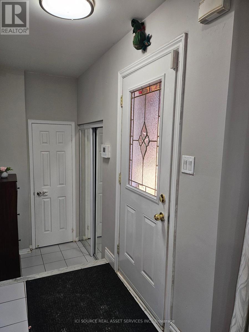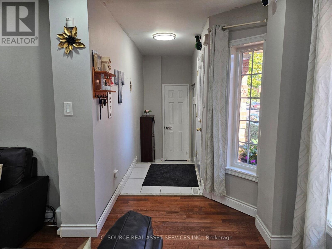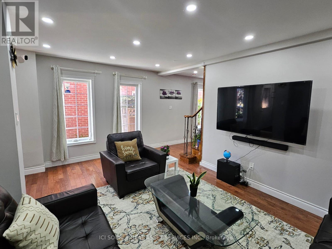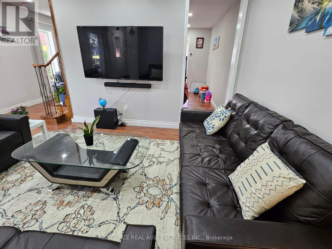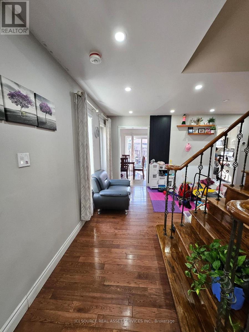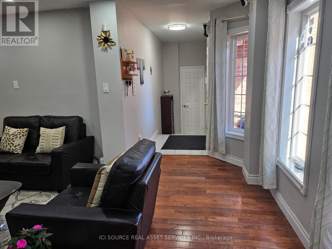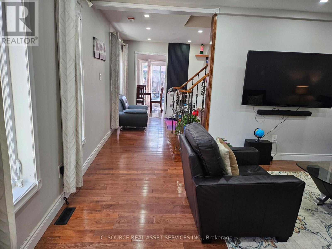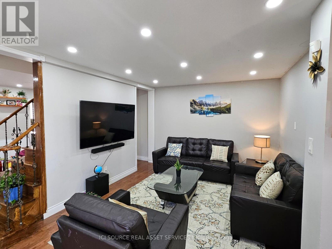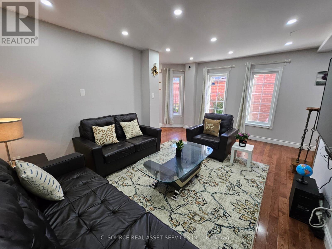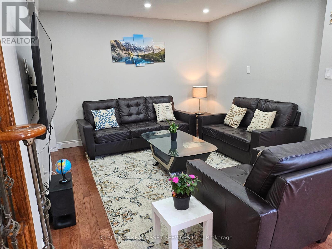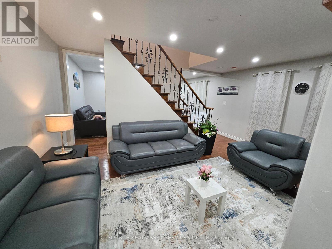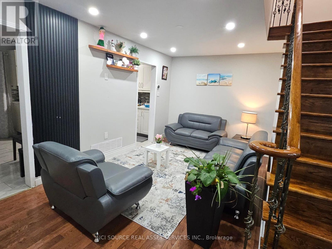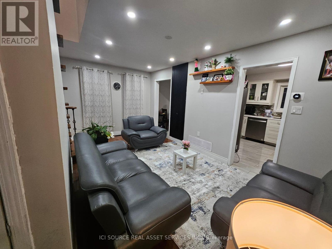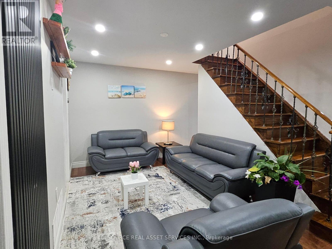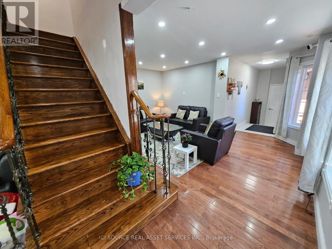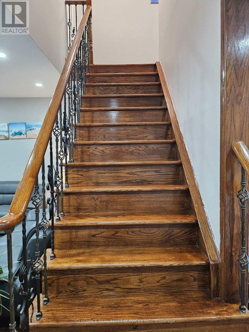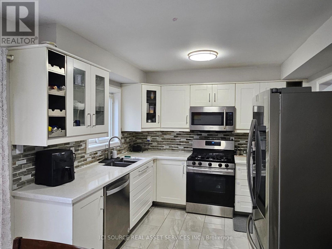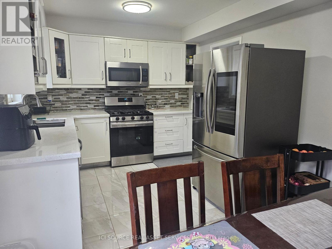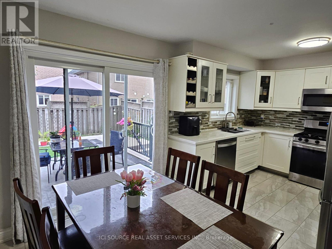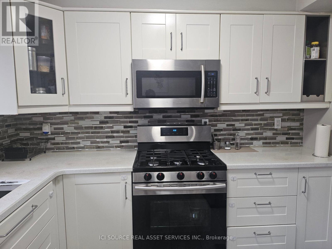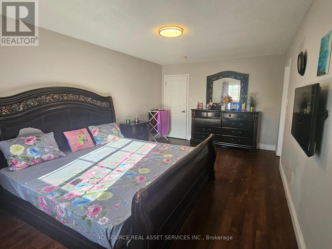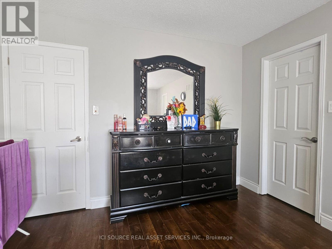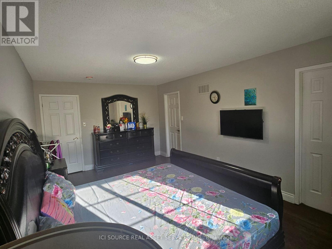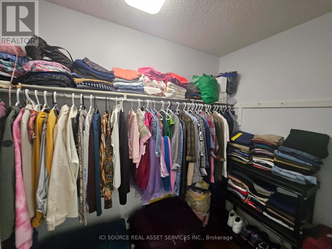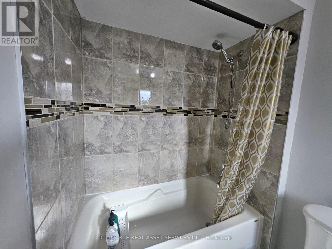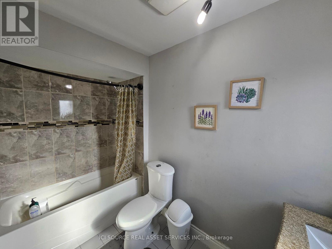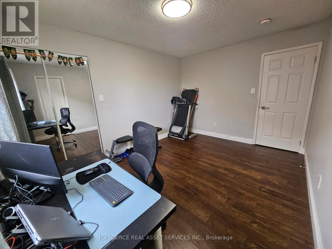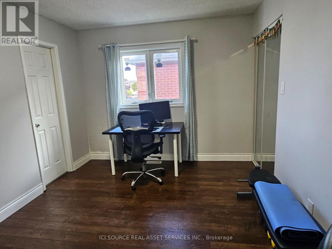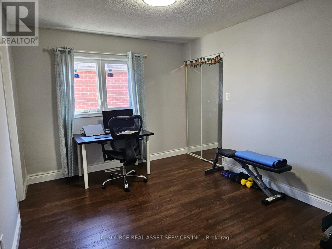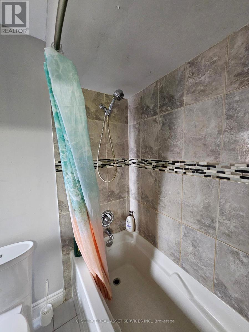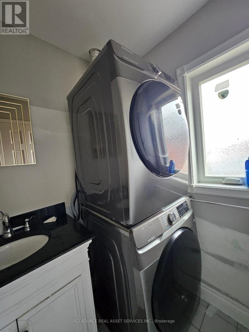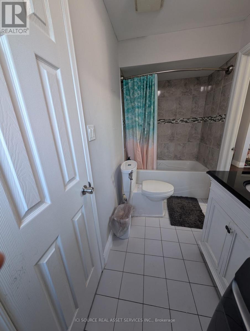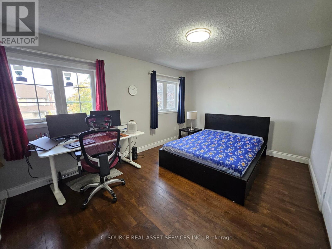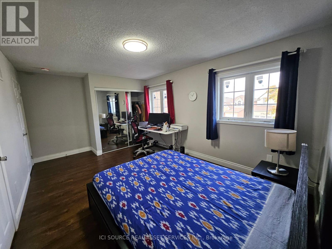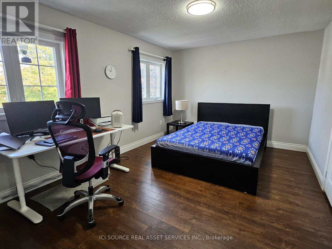19 Piane Avenue Brampton, Ontario L6Y 4X8
$3,300 Monthly
Welcome to this delightful home featuring 3 spacious bedrooms and 2.5 well-appointed bathrooms, offering comfort and functionality for modern living. The open-concept layout flows seamlessly, creating an inviting atmosphere for both relaxation and entertaining. Step outside to discover the true highlight of this property: a beautiful, private backyard. This serene outdoor space is an entertainer's dream, perfect for summer barbecues, quiet evenings under the stars, or a safe play area for children and pets. The meticulously maintained landscaping and thoughtful design create a perfect retreat from the hustle and bustle of daily life. *For Additional Property Details Click The Brochure Icon Below (id:61852)
Property Details
| MLS® Number | W12420816 |
| Property Type | Single Family |
| Community Name | Fletcher's West |
| EquipmentType | Water Heater |
| ParkingSpaceTotal | 4 |
| RentalEquipmentType | Water Heater |
Building
| BathroomTotal | 3 |
| BedroomsAboveGround | 3 |
| BedroomsTotal | 3 |
| Appliances | Water Heater |
| BasementDevelopment | Finished |
| BasementType | N/a (finished) |
| ConstructionStyleAttachment | Semi-detached |
| CoolingType | Central Air Conditioning |
| ExteriorFinish | Brick |
| FireplacePresent | Yes |
| FoundationType | Block |
| HalfBathTotal | 1 |
| HeatingFuel | Natural Gas |
| HeatingType | Heat Pump |
| StoriesTotal | 2 |
| SizeInterior | 1500 - 2000 Sqft |
| Type | House |
| UtilityWater | Municipal Water |
Parking
| Garage |
Land
| Acreage | No |
Rooms
| Level | Type | Length | Width | Dimensions |
|---|---|---|---|---|
| Second Level | Bedroom | 5.61 m | 3.49 m | 5.61 m x 3.49 m |
| Second Level | Bedroom 2 | 5 m | 3.39 m | 5 m x 3.39 m |
| Second Level | Bedroom 3 | 5 m | 2.42 m | 5 m x 2.42 m |
| Main Level | Living Room | 5.2 m | 3.6 m | 5.2 m x 3.6 m |
| Main Level | Dining Room | 5.2 m | 2.42 m | 5.2 m x 2.42 m |
| Main Level | Kitchen | 5.3 m | 2.42 m | 5.3 m x 2.42 m |
https://www.realtor.ca/real-estate/28900295/19-piane-avenue-brampton-fletchers-west-fletchers-west
Interested?
Contact us for more information
James Tasca
Broker of Record
