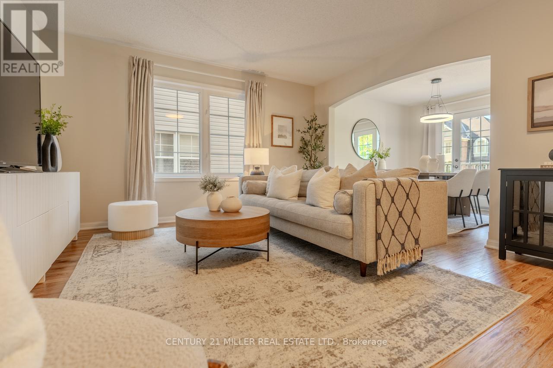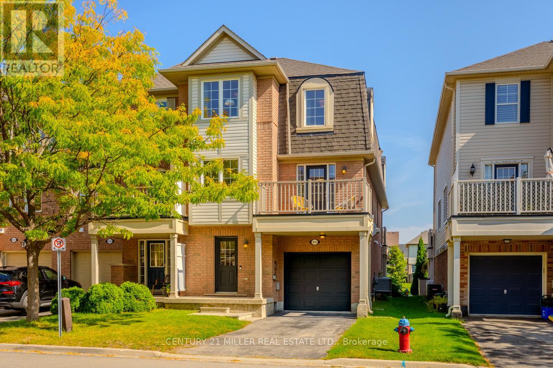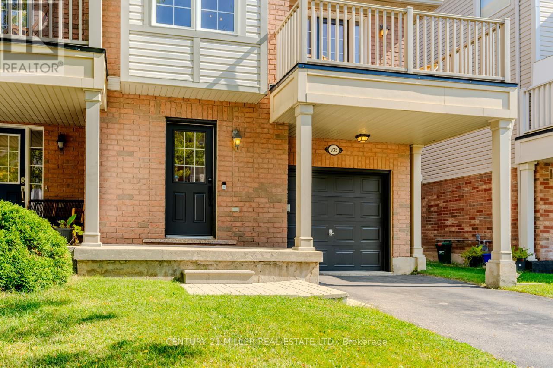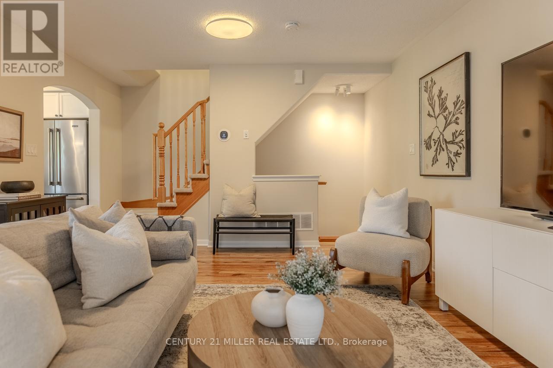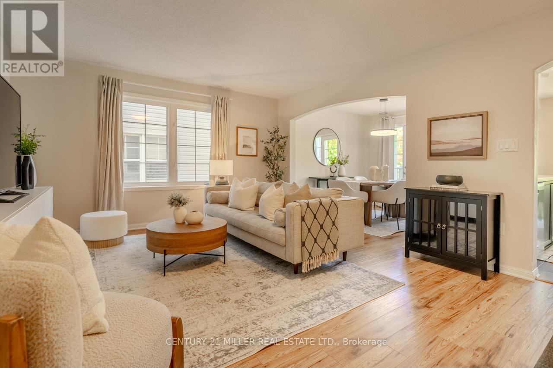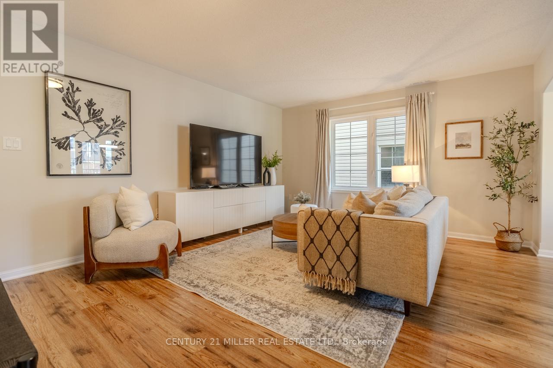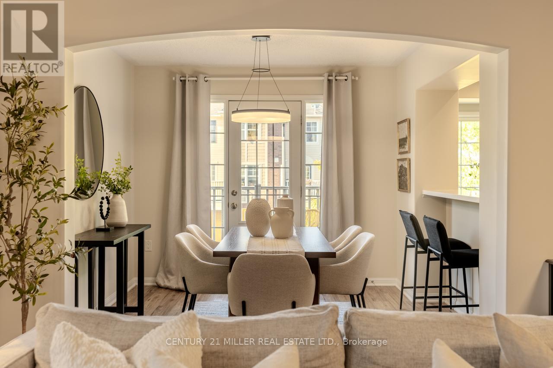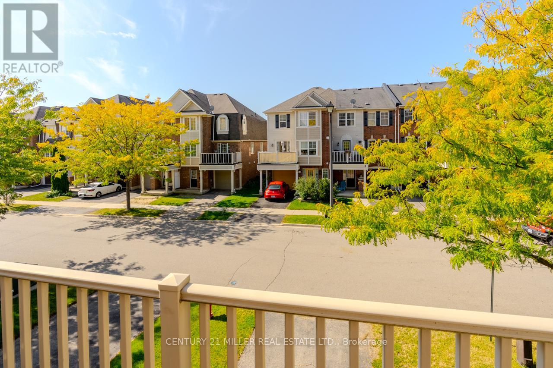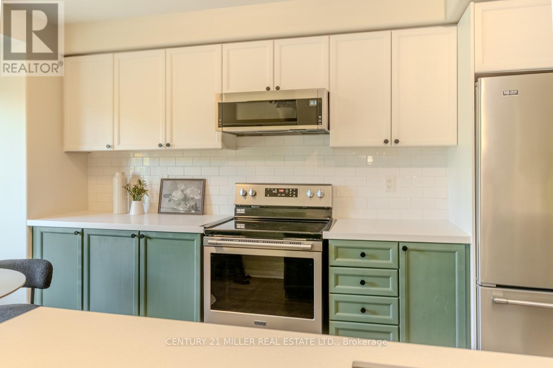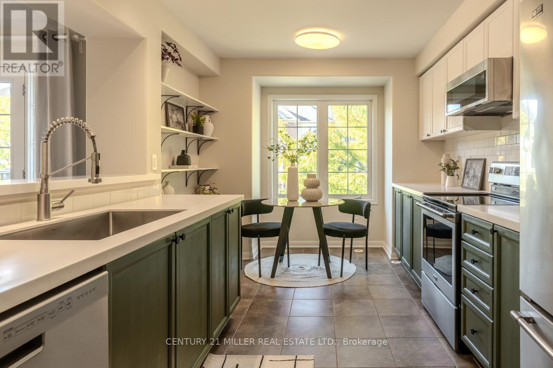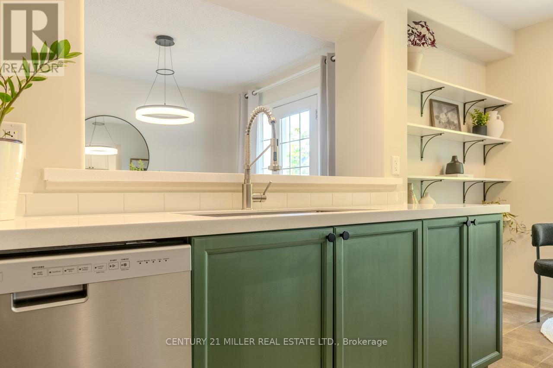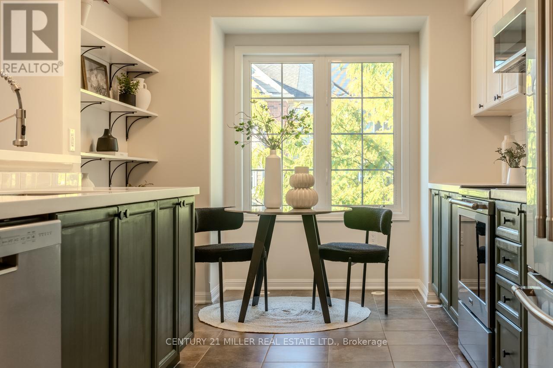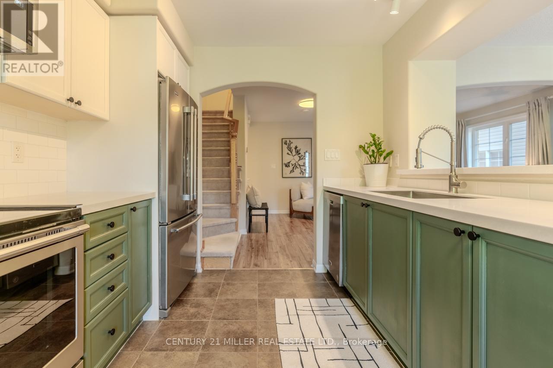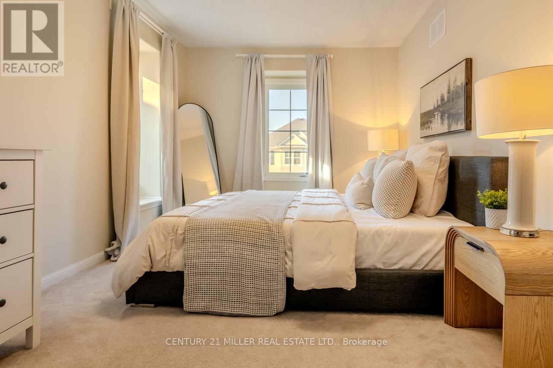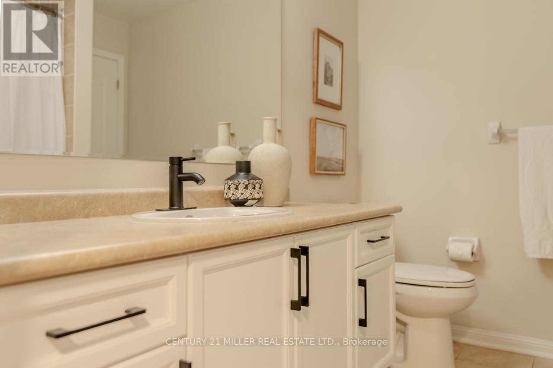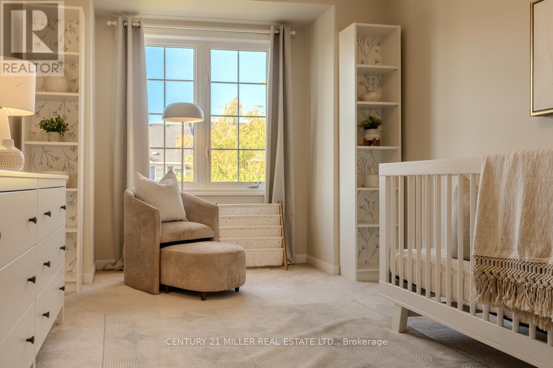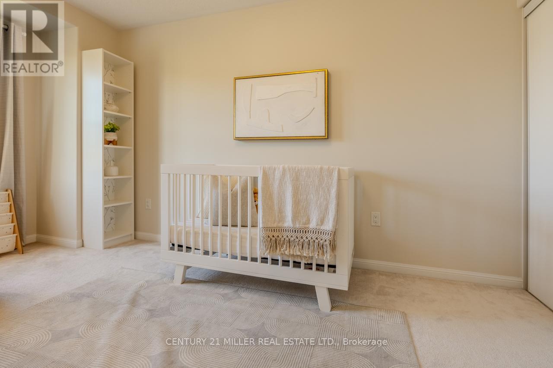935 Deverell Place Milton, Ontario L9T 0M3
$724,990
End-unit freehold townhome in family-friendly Coates - bright, spacious, and move-in ready. The open-concept main floor features a generous living/dining area with laminate flooring and a walkout to a private balcony, perfect for coffee or grilling. A refreshed kitchen ties it all together with quartz counters, subway backsplash, a deep Kraus sink, and quality appliances, including a counter-depth French-door fridge with filtered water. Upstairs, two large bedrooms share a 4-pc semi-ensuite; the primary adds a walk-in closet. Practical perks: ground-level laundry, inside garage entry, Ecobee thermostat, Ring doorbell, HRV, garage opener, and roof shingles replaced in 2020. Rare 3-car parking (2-car driveway with no sidewalk + garage) and end-unit windows bring extra light. Minutes to parks, top schools, shopping, Milton GO, and Hwy 401/407. A terrific opportunity to secure space, comfort, and convenience in a sought-after neighbourhood. (id:61852)
Property Details
| MLS® Number | W12420707 |
| Property Type | Single Family |
| Community Name | 1028 - CO Coates |
| AmenitiesNearBy | Park, Public Transit, Schools |
| EquipmentType | Water Heater, Air Conditioner |
| ParkingSpaceTotal | 3 |
| RentalEquipmentType | Water Heater, Air Conditioner |
Building
| BathroomTotal | 2 |
| BedroomsAboveGround | 2 |
| BedroomsTotal | 2 |
| Age | 16 To 30 Years |
| Appliances | Dishwasher, Dryer, Microwave, Range, Stove, Washer, Refrigerator |
| ConstructionStyleAttachment | Attached |
| CoolingType | Central Air Conditioning |
| ExteriorFinish | Brick, Vinyl Siding |
| FoundationType | Concrete |
| HalfBathTotal | 1 |
| HeatingFuel | Natural Gas |
| HeatingType | Forced Air |
| StoriesTotal | 3 |
| SizeInterior | 1100 - 1500 Sqft |
| Type | Row / Townhouse |
| UtilityWater | Municipal Water |
Parking
| Garage |
Land
| Acreage | No |
| LandAmenities | Park, Public Transit, Schools |
| Sewer | Sanitary Sewer |
| SizeDepth | 44 Ft ,3 In |
| SizeFrontage | 26 Ft ,9 In |
| SizeIrregular | 26.8 X 44.3 Ft |
| SizeTotalText | 26.8 X 44.3 Ft |
| ZoningDescription | Rmd2 |
Rooms
| Level | Type | Length | Width | Dimensions |
|---|---|---|---|---|
| Second Level | Living Room | 5.03 m | 4.13 m | 5.03 m x 4.13 m |
| Second Level | Dining Room | 3.25 m | 2.93 m | 3.25 m x 2.93 m |
| Second Level | Kitchen | 3.02 m | 4.57 m | 3.02 m x 4.57 m |
| Third Level | Bedroom | 3.01 m | 4.75 m | 3.01 m x 4.75 m |
| Third Level | Bedroom 2 | 3.03 m | 4.54 m | 3.03 m x 4.54 m |
| Main Level | Laundry Room | 1.88 m | 4.36 m | 1.88 m x 4.36 m |
https://www.realtor.ca/real-estate/28900099/935-deverell-place-milton-co-coates-1028-co-coates
Interested?
Contact us for more information
Ariel Kormendy
Salesperson
2400 Dundas St W Unit 6 #513
Mississauga, Ontario L5K 2R8
Adrian Trott
Salesperson
2400 Dundas St W Unit 6 #513
Mississauga, Ontario L5K 2R8
