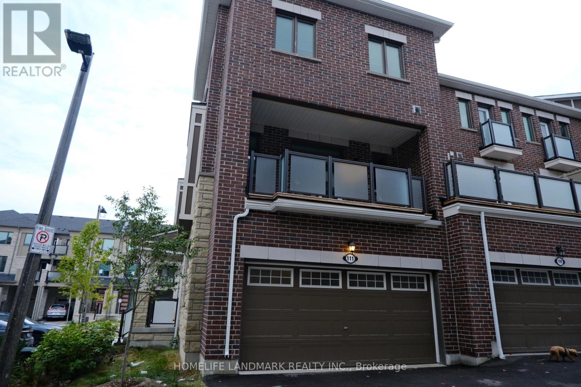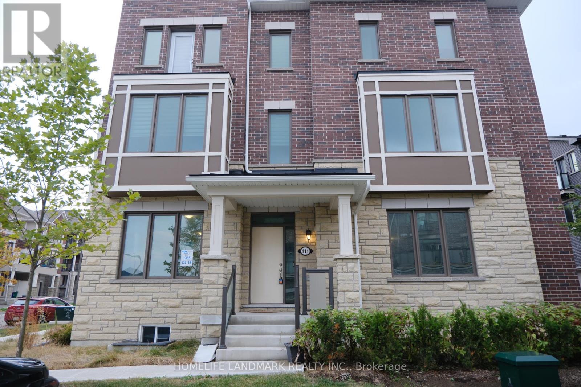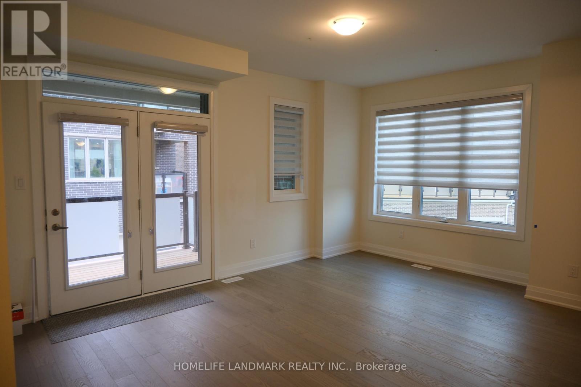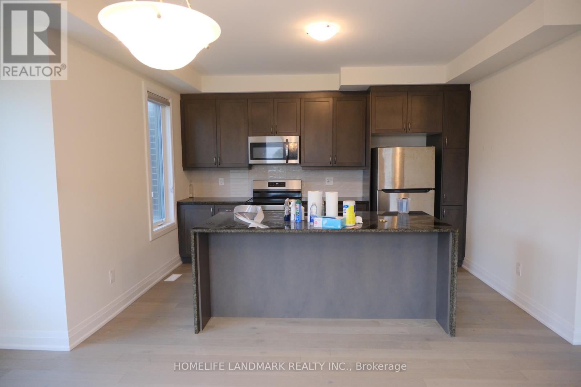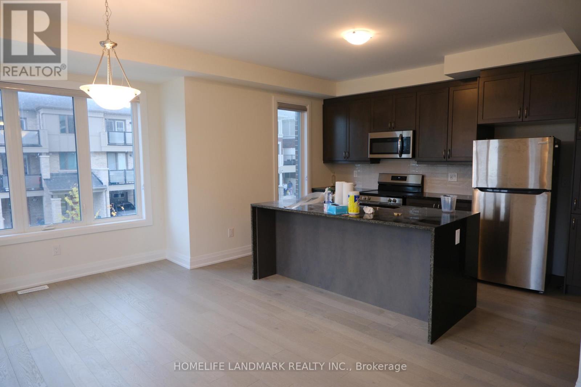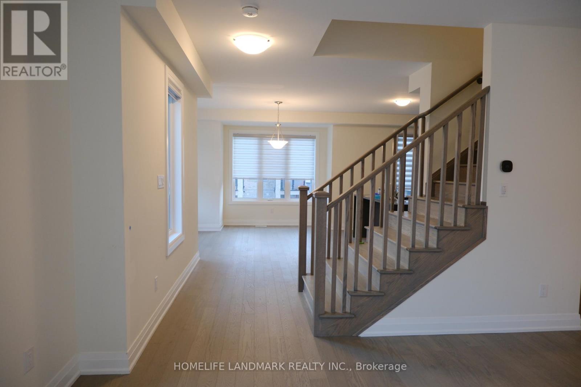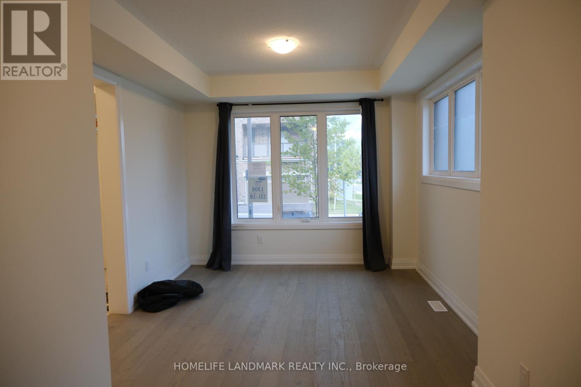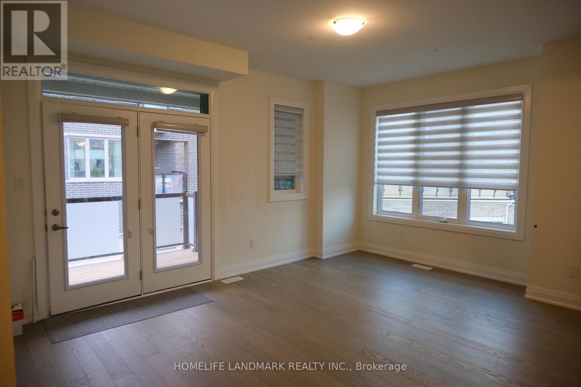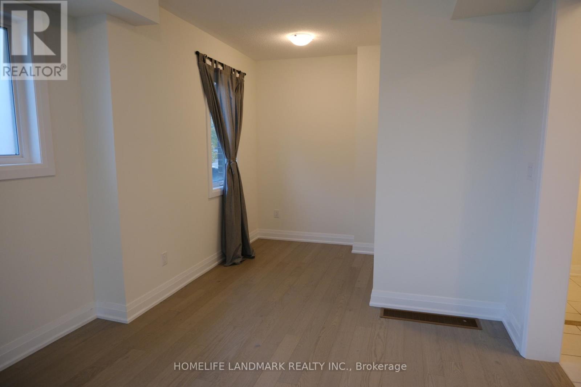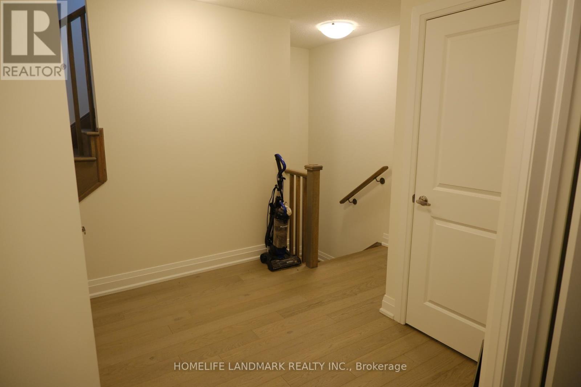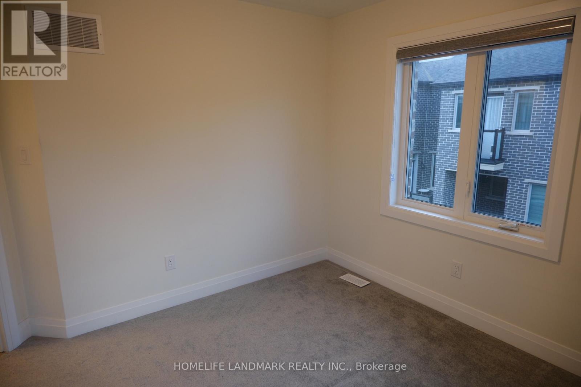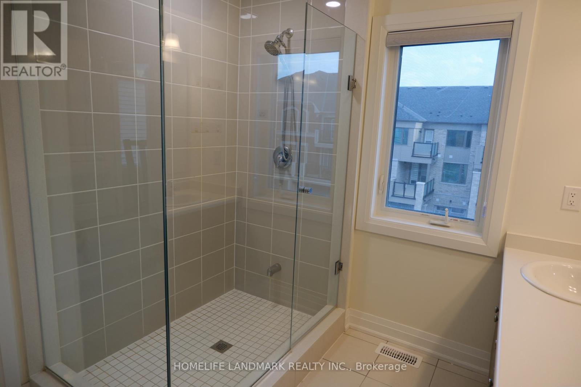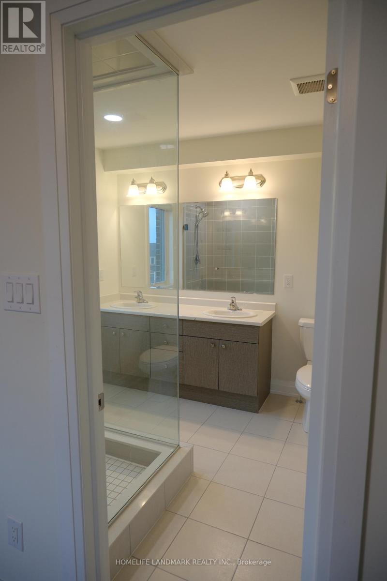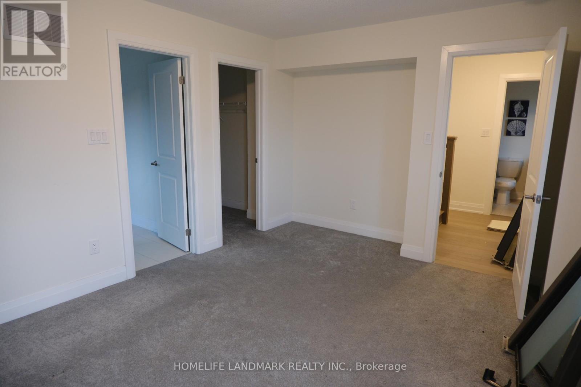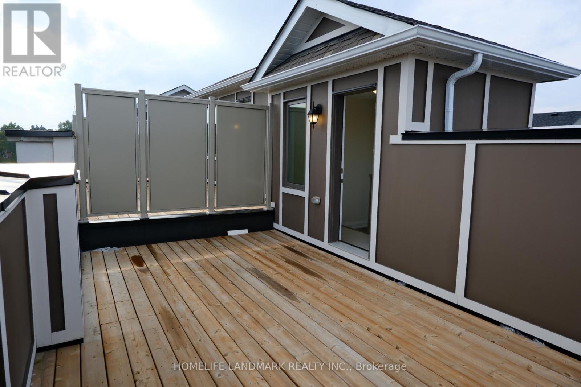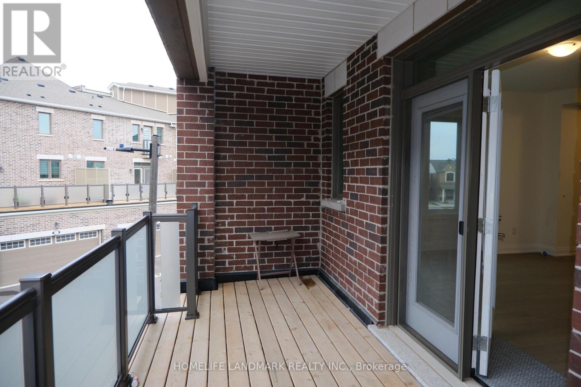111 Thomas Frisby Jr Crescent Markham, Ontario L6C 3L2
3 Bedroom
3 Bathroom
1500 - 2000 sqft
Fireplace
Central Air Conditioning
Forced Air
$3,600 Monthly
Welcome to This Executive end-unit freehold townhome in Victoria Square Community of Markham ! Nearly 2000 sq.ft with 3 Bedrooms & 3 Bath,It Offers with Double Garage, Modern Open-Concept Design, Spacious Master Suite With Ensuite Bath & Huge Rare Rooftop Terrace Perfect for Gatherings .Surrounded By Top-ranked Schools(Richmond Green), Shopping,Parks ,Transit & Hwy 404,Costco Nearby .Dont Miss This Move -In Ready For Families. (id:61852)
Property Details
| MLS® Number | N12420503 |
| Property Type | Single Family |
| Community Name | Rural Markham |
| ParkingSpaceTotal | 3 |
Building
| BathroomTotal | 3 |
| BedroomsAboveGround | 3 |
| BedroomsTotal | 3 |
| Appliances | Dishwasher, Dryer, Hood Fan, Stove, Washer, Window Coverings, Refrigerator |
| BasementDevelopment | Unfinished |
| BasementType | Full (unfinished) |
| ConstructionStyleAttachment | Attached |
| CoolingType | Central Air Conditioning |
| ExteriorFinish | Brick |
| FireplacePresent | Yes |
| FoundationType | Concrete |
| HalfBathTotal | 1 |
| HeatingFuel | Natural Gas |
| HeatingType | Forced Air |
| StoriesTotal | 3 |
| SizeInterior | 1500 - 2000 Sqft |
| Type | Row / Townhouse |
| UtilityWater | Municipal Water |
Parking
| Garage |
Land
| Acreage | No |
| Sewer | Sanitary Sewer |
| SizeFrontage | 31 Ft ,10 In |
| SizeIrregular | 31.9 Ft |
| SizeTotalText | 31.9 Ft |
Rooms
| Level | Type | Length | Width | Dimensions |
|---|---|---|---|---|
| Second Level | Dining Room | 3.35 m | 4.94 m | 3.35 m x 4.94 m |
| Second Level | Kitchen | 2.46 m | 4.08 m | 2.46 m x 4.08 m |
| Second Level | Great Room | 4.45 m | 4.6 m | 4.45 m x 4.6 m |
| Third Level | Primary Bedroom | 3.35 m | 4.54 m | 3.35 m x 4.54 m |
| Third Level | Bedroom 2 | 2.86 m | 3.01 m | 2.86 m x 3.01 m |
| Third Level | Bedroom 3 | 2.74 m | 2.74 m | 2.74 m x 2.74 m |
| Ground Level | Office | 3.96 m | 3.35 m | 3.96 m x 3.35 m |
https://www.realtor.ca/real-estate/28899581/111-thomas-frisby-jr-crescent-markham-rural-markham
Interested?
Contact us for more information
Sarah Guan
Salesperson
Homelife Landmark Realty Inc.
7240 Woodbine Ave Unit 103
Markham, Ontario L3R 1A4
7240 Woodbine Ave Unit 103
Markham, Ontario L3R 1A4
