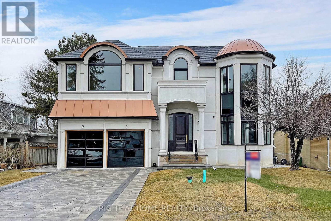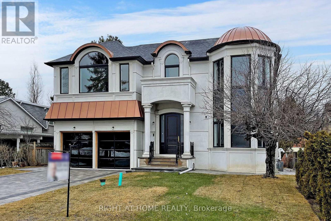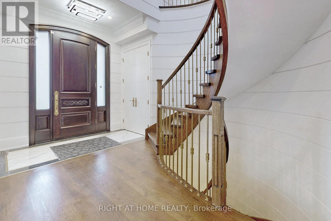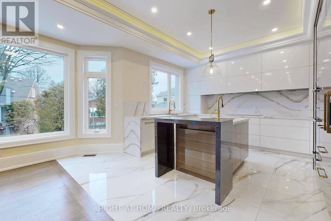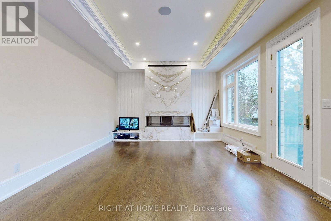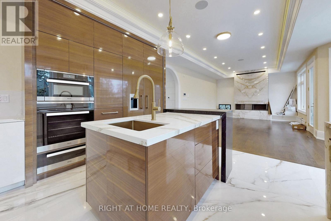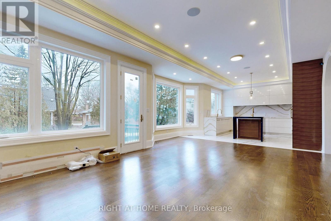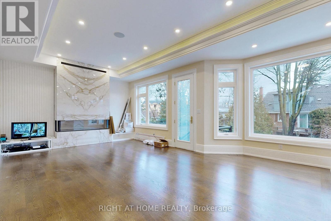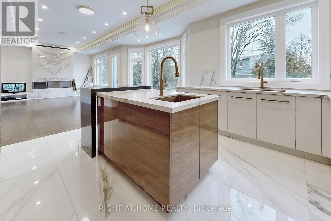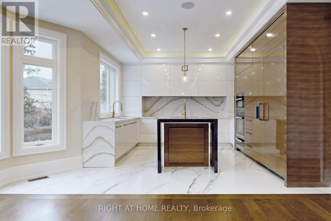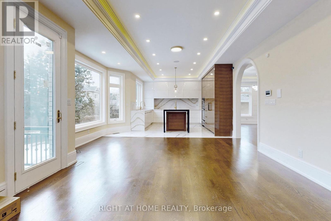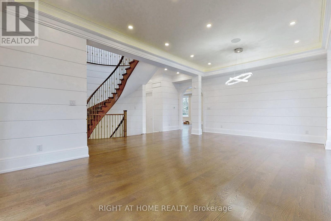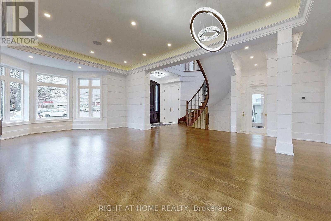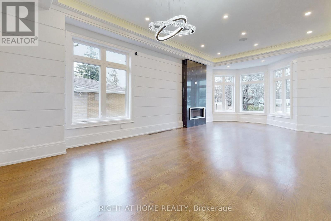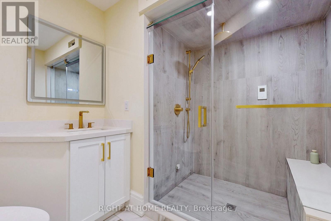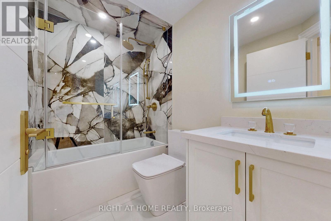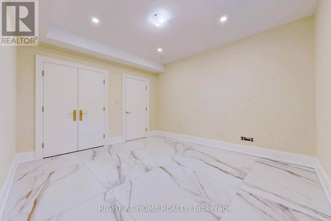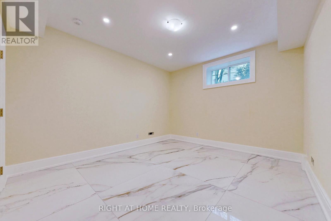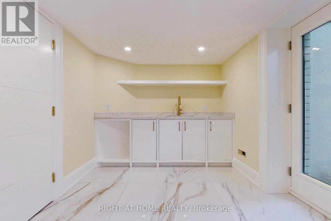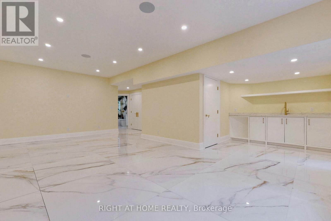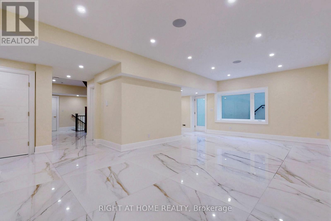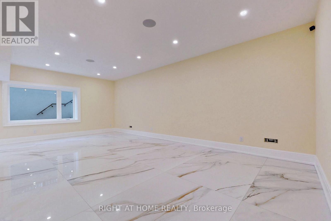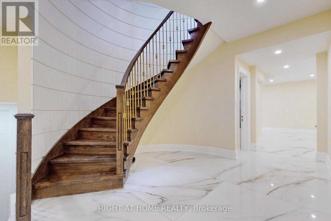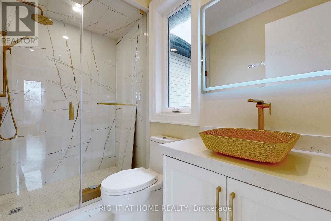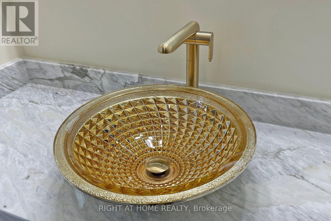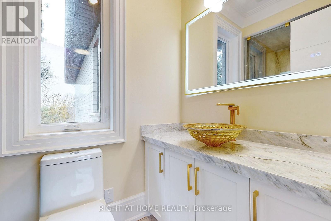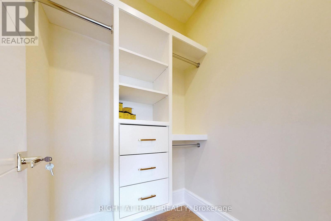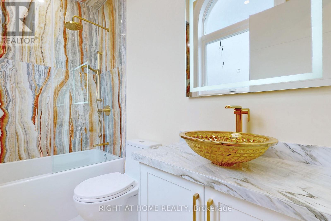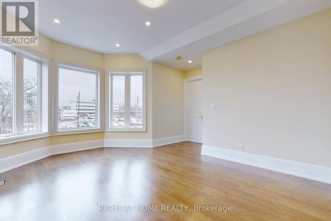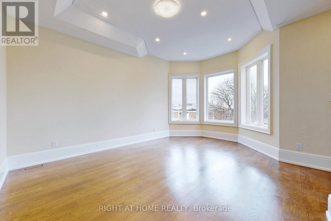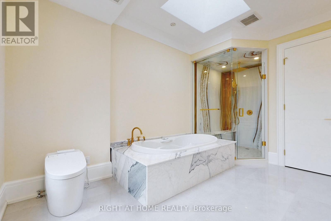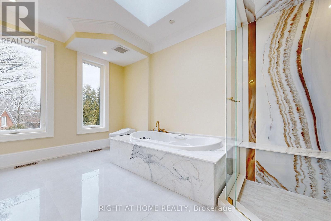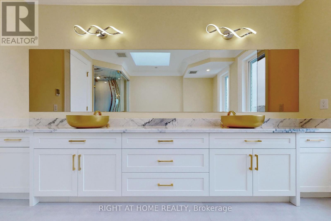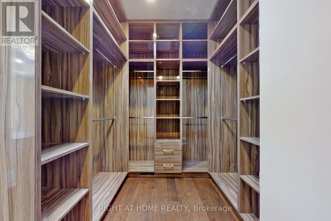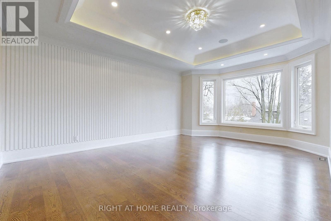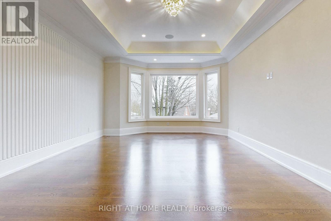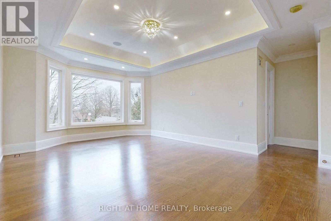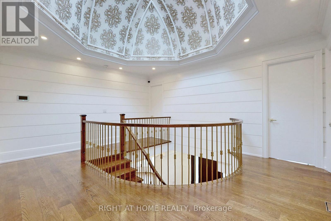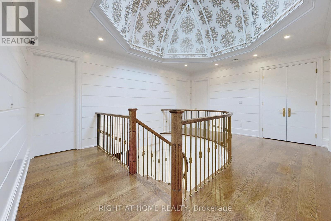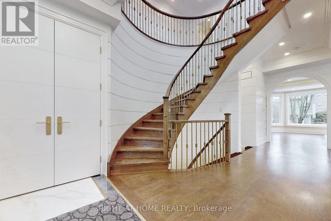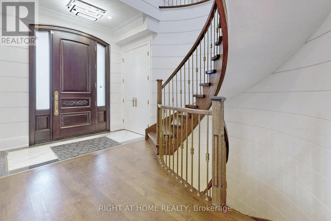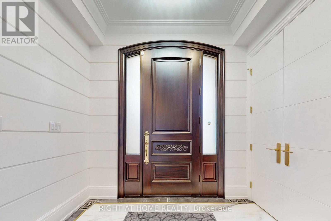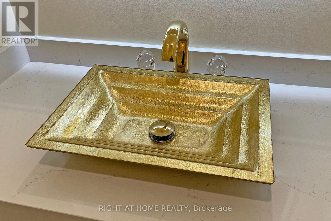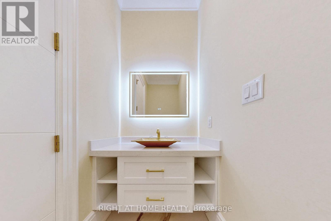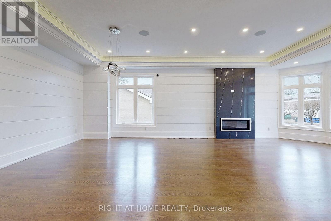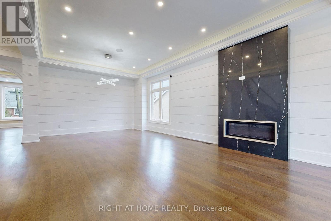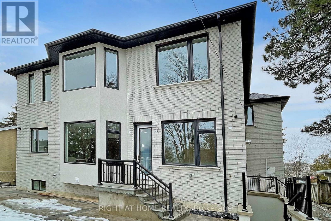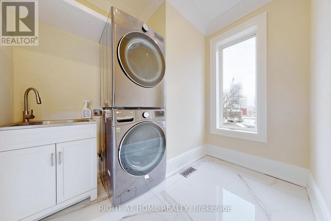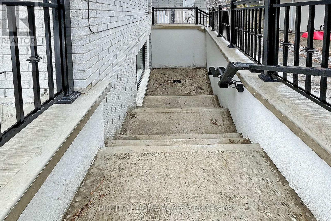10 Jocelyn Crescent Toronto, Ontario M3B 1A2
$3,398,800
This exceptional custom-built executive residence, located in the heart of Don Mills, offers a perfect blend of elegance and everyday comfort. With approximately 5,300 sq. ft. of thoughtfully designed living space, it is an ideal sanctuary for modern family living and sophisticated entertaining. Upon entering, you are greeted by a grand foyer with soaring ceilings and exquisite millwork, setting the tone for the entire home. The seamless flow leads to generously sized principal rooms, with 10-foot ceilings on the main floor and 9-foot ceilings on the second level. Rich materials and fine craftsmanship adorn every corner of this home, creating a sense of both sophistication and warmth. At the heart of the home lies a chef's dream kitchen featuring custom walnut cabinetry, high-end appliances, and a contemporary design that is both functional and visually striking. Whether hosting elegant dinner parties or preparing meals for the family, this kitchen is designed to impress. The luxurious primary suite offers a spa-inspired ensuite bath with heated floors, providing a personal retreat for relaxation. Additional features include a main-floor office, perfect for quiet workdays, and a lower-level walk-up with rough-ins for a home theatre, sauna, and space ideal for a nanny or in-law suite. Every detail of this residence reflects quality, from the custom stone and brick exterior to the carefully chosen fixtures and finishes. Located in one of Toronto's most desirable neighbourhoods, this home is just steps from the Shops at Don Mills, offering upscale dining, boutique shopping, and everyday conveniences. Nearby parks, good schools, the Don Mills Trail, and Edwards Gardens further enhance the lifestyle offered by this exceptional property. More than just a home, it's a lifestyle defined by comfort, elegance, and convenience. (id:61852)
Property Details
| MLS® Number | C12420478 |
| Property Type | Single Family |
| Neigbourhood | North York |
| Community Name | Banbury-Don Mills |
| AmenitiesNearBy | Park, Public Transit, Schools |
| Features | Carpet Free, Sump Pump, Sauna |
| ParkingSpaceTotal | 6 |
Building
| BathroomTotal | 7 |
| BedroomsAboveGround | 4 |
| BedroomsBelowGround | 2 |
| BedroomsTotal | 6 |
| Appliances | Garage Door Opener Remote(s), Central Vacuum, Dishwasher, Dryer, Microwave, Alarm System, Stove, Washer, Window Coverings, Refrigerator |
| BasementDevelopment | Finished |
| BasementFeatures | Walk-up |
| BasementType | N/a (finished), N/a |
| ConstructionStyleAttachment | Detached |
| CoolingType | Central Air Conditioning |
| ExteriorFinish | Brick, Stone |
| FireplacePresent | Yes |
| FlooringType | Hardwood, Laminate |
| FoundationType | Concrete |
| HalfBathTotal | 1 |
| HeatingFuel | Natural Gas |
| HeatingType | Forced Air |
| StoriesTotal | 2 |
| SizeInterior | 3000 - 3500 Sqft |
| Type | House |
| UtilityWater | Municipal Water |
Parking
| Attached Garage | |
| Garage |
Land
| Acreage | No |
| FenceType | Fenced Yard |
| LandAmenities | Park, Public Transit, Schools |
| Sewer | Sanitary Sewer |
| SizeDepth | 101 Ft ,4 In |
| SizeFrontage | 70 Ft ,1 In |
| SizeIrregular | 70.1 X 101.4 Ft |
| SizeTotalText | 70.1 X 101.4 Ft |
Rooms
| Level | Type | Length | Width | Dimensions |
|---|---|---|---|---|
| Second Level | Bedroom 4 | 4.08 m | 4.08 m | 4.08 m x 4.08 m |
| Second Level | Laundry Room | 2.47 m | 1.4 m | 2.47 m x 1.4 m |
| Second Level | Primary Bedroom | 6.22 m | 4.45 m | 6.22 m x 4.45 m |
| Second Level | Bedroom 2 | 5.06 m | 3.87 m | 5.06 m x 3.87 m |
| Second Level | Bedroom 3 | 4.27 m | 3.39 m | 4.27 m x 3.39 m |
| Basement | Recreational, Games Room | 7.44 m | 4.11 m | 7.44 m x 4.11 m |
| Basement | Bedroom 5 | 3.6 m | 3.39 m | 3.6 m x 3.39 m |
| Basement | Bedroom | 3.63 m | 4.11 m | 3.63 m x 4.11 m |
| Basement | Kitchen | 2.77 m | 2.62 m | 2.77 m x 2.62 m |
| Basement | Media | 2.77 m | 2.62 m | 2.77 m x 2.62 m |
| Basement | Utility Room | 3.66 m | 1.86 m | 3.66 m x 1.86 m |
| Basement | Cold Room | 2.47 m | 1.86 m | 2.47 m x 1.86 m |
| Main Level | Foyer | 3.35 m | 2.74 m | 3.35 m x 2.74 m |
| Main Level | Living Room | 4.82 m | 4.33 m | 4.82 m x 4.33 m |
| Main Level | Dining Room | 4.72 m | 3.66 m | 4.72 m x 3.66 m |
| Main Level | Kitchen | 4 m | 3.44 m | 4 m x 3.44 m |
| Main Level | Eating Area | 3.84 m | 2.44 m | 3.84 m x 2.44 m |
| Main Level | Family Room | 5.43 m | 4 m | 5.43 m x 4 m |
| Main Level | Office | 2.83 m | 2.47 m | 2.83 m x 2.47 m |
Interested?
Contact us for more information
Jamshed Mubarak
Salesperson
1396 Don Mills Rd Unit B-121
Toronto, Ontario M3B 0A7
