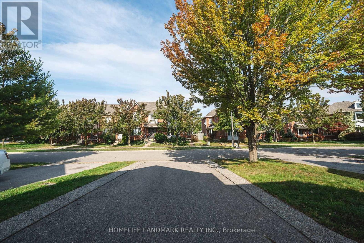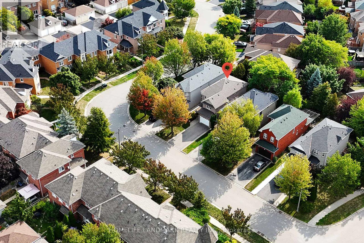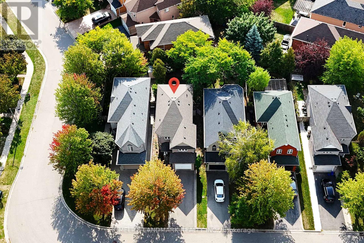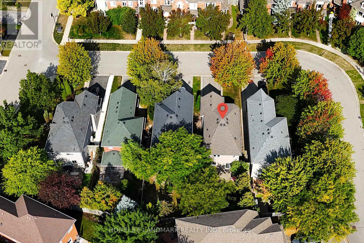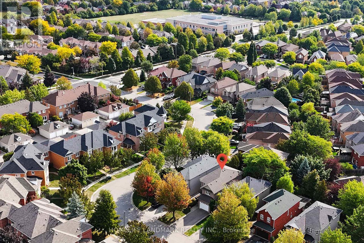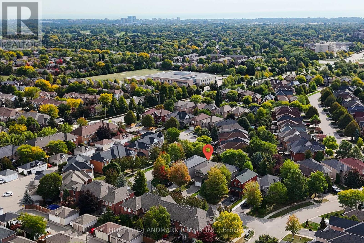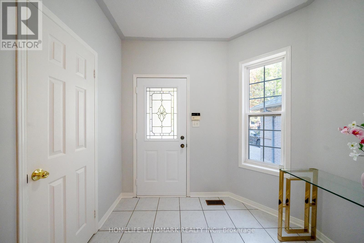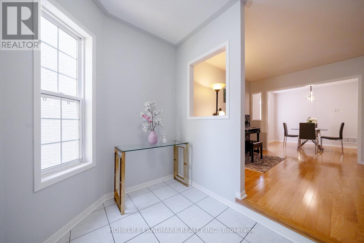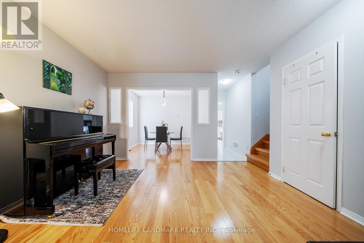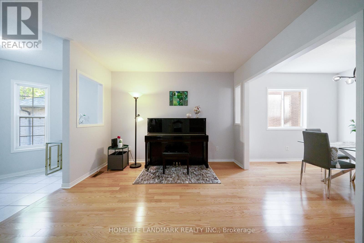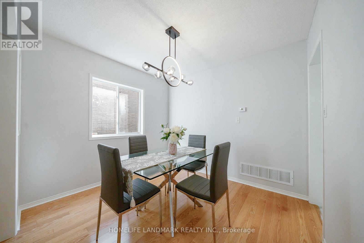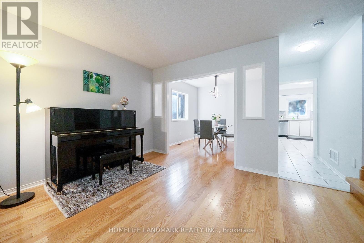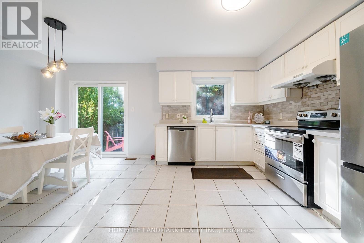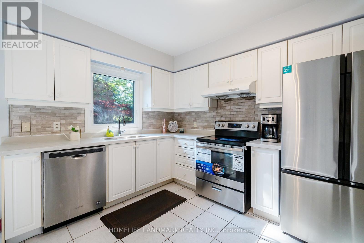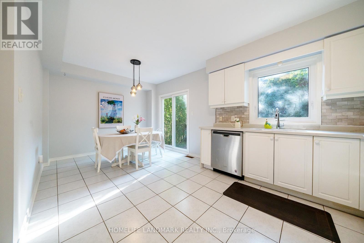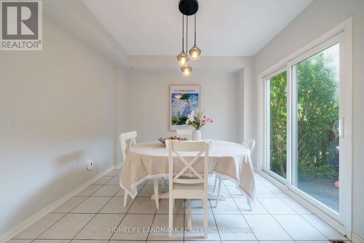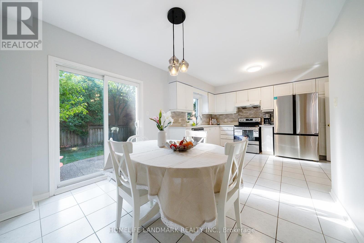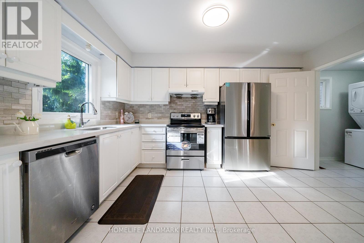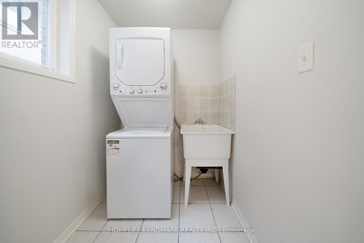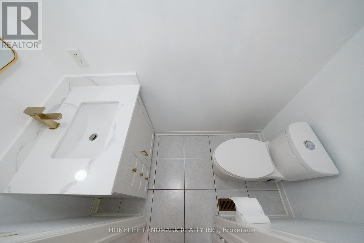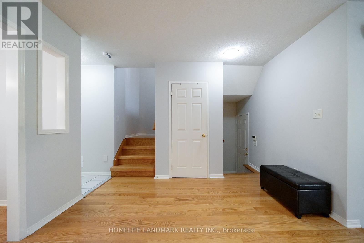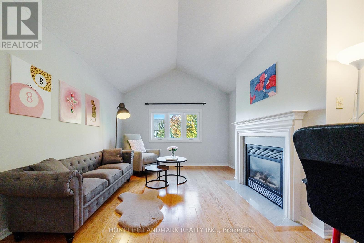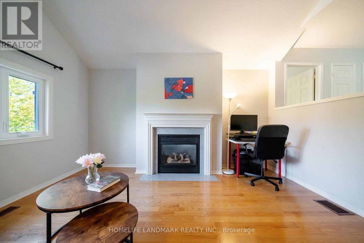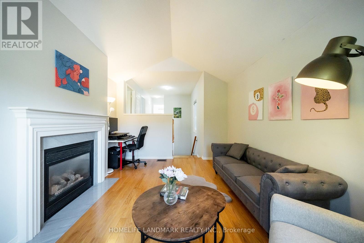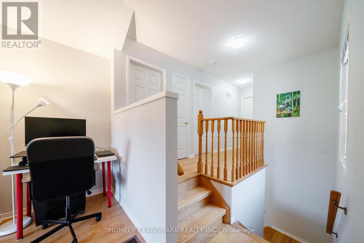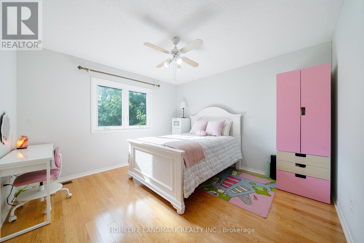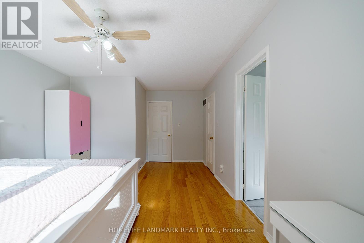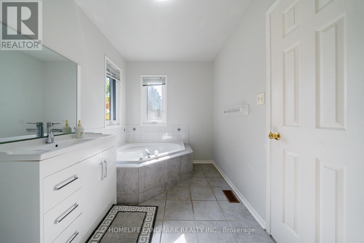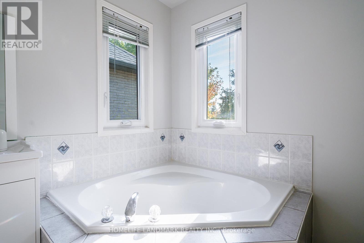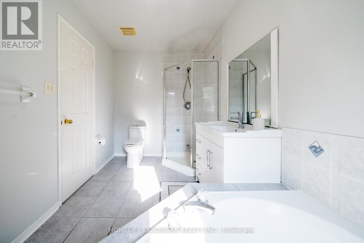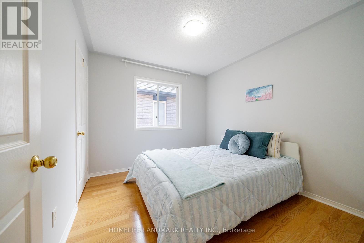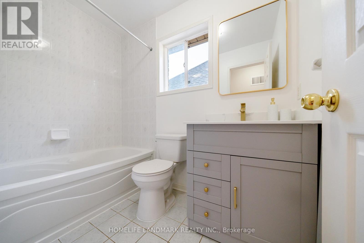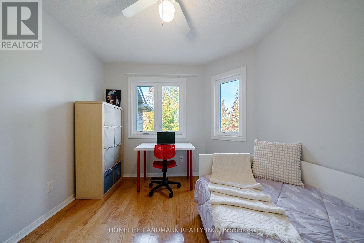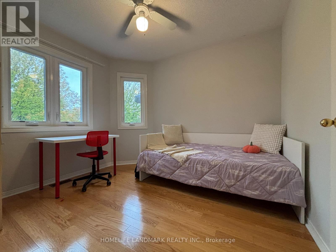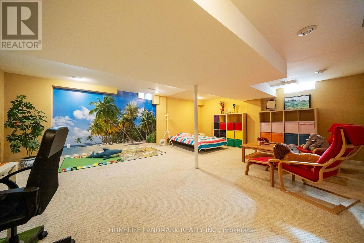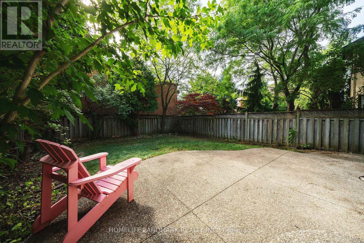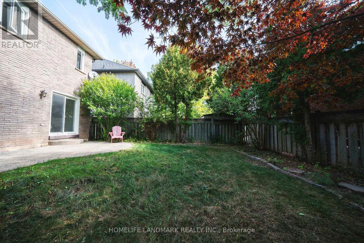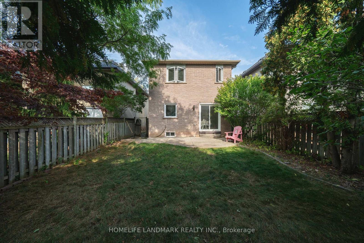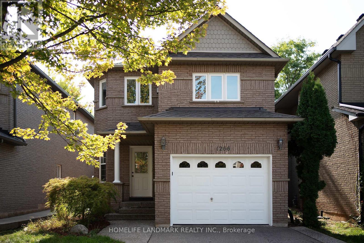1266 Brillinger Street Oakville, Ontario L6M 3S5
4 Bedroom
3 Bathroom
1500 - 2000 sqft
Fireplace
Central Air Conditioning
Forced Air
$1,270,000
Well Maintained Detached Home In High Demand Area With 2nd Floor Family Room That Can Be Easily Converted To A 4th Bedroom. This Bright, Clean And Cozy Home Is Located On A Quiet Street And Features A Functional Layout, Hardwood Floors Throughout And Many Recent Updates. The Finished Basement Adds 400 Sq.Feet Of Entertainment Space. Side By Side Parking For 4 Cars On Widened Driveway And A Large Backyard Patio Finished With Aggregate Concrete. (id:61852)
Open House
This property has open houses!
September
27
Saturday
Starts at:
1:00 pm
Ends at:5:00 pm
September
28
Sunday
Starts at:
1:00 pm
Ends at:5:00 pm
Property Details
| MLS® Number | W12420339 |
| Property Type | Single Family |
| Community Name | 1022 - WT West Oak Trails |
| ParkingSpaceTotal | 5 |
Building
| BathroomTotal | 3 |
| BedroomsAboveGround | 3 |
| BedroomsBelowGround | 1 |
| BedroomsTotal | 4 |
| BasementDevelopment | Finished |
| BasementType | N/a (finished) |
| ConstructionStyleAttachment | Detached |
| CoolingType | Central Air Conditioning |
| ExteriorFinish | Brick |
| FireplacePresent | Yes |
| FoundationType | Concrete |
| HalfBathTotal | 1 |
| HeatingFuel | Natural Gas |
| HeatingType | Forced Air |
| StoriesTotal | 2 |
| SizeInterior | 1500 - 2000 Sqft |
| Type | House |
| UtilityWater | Municipal Water |
Parking
| Attached Garage | |
| Garage |
Land
| Acreage | No |
| Sewer | Sanitary Sewer |
| SizeDepth | 106 Ft ,8 In |
| SizeFrontage | 32 Ft |
| SizeIrregular | 32 X 106.7 Ft |
| SizeTotalText | 32 X 106.7 Ft |
Interested?
Contact us for more information
Ron Zhu
Salesperson
Homelife Landmark Realty Inc.
7240 Woodbine Ave Unit 103
Markham, Ontario L3R 1A4
7240 Woodbine Ave Unit 103
Markham, Ontario L3R 1A4

