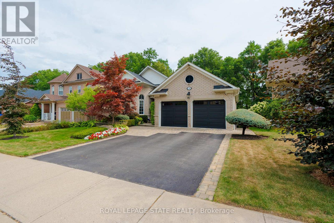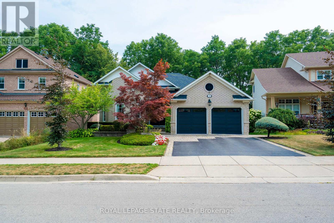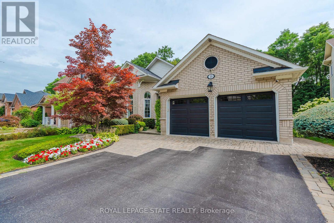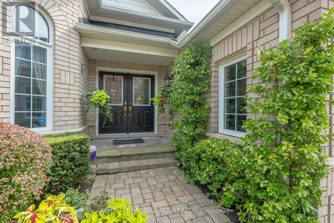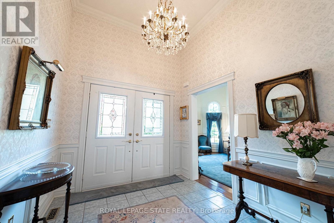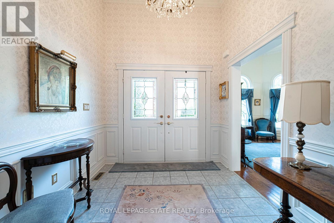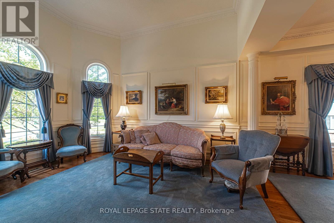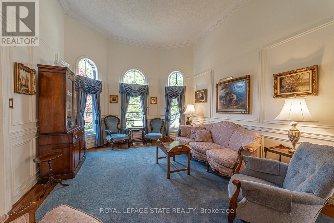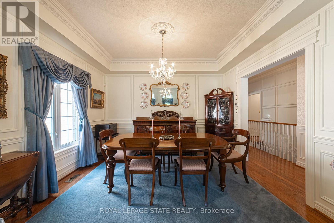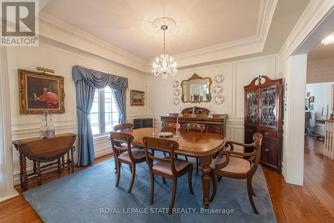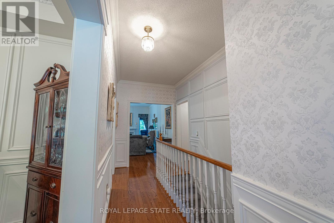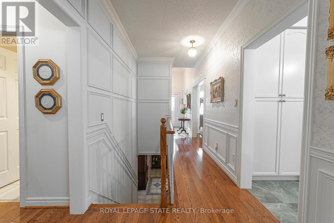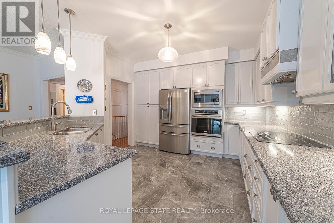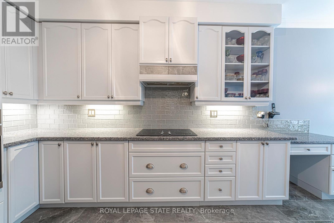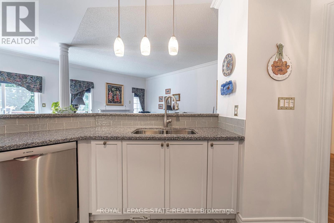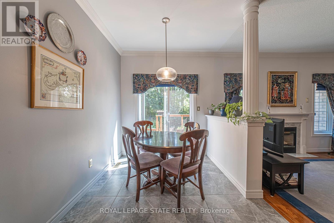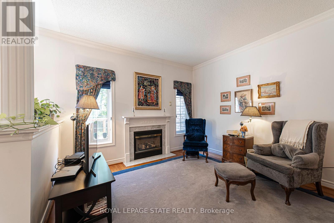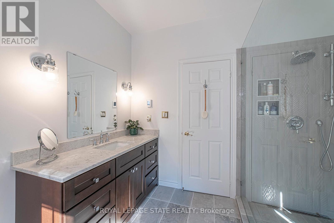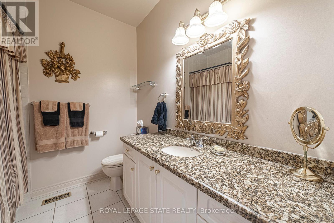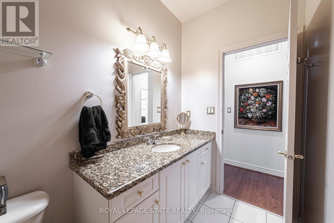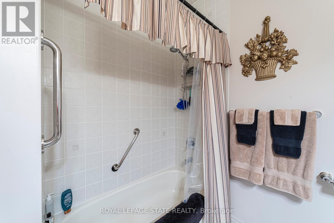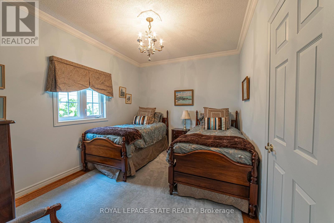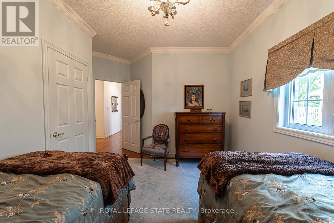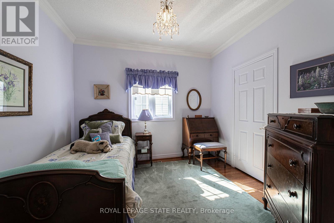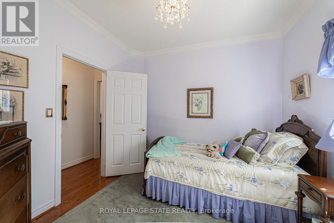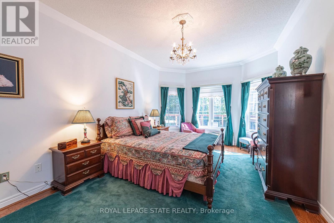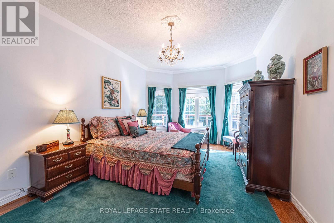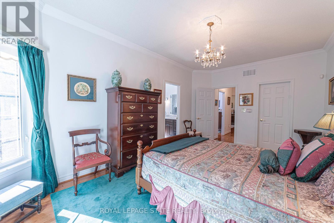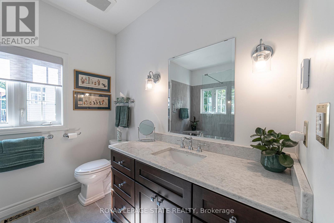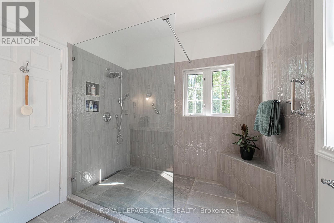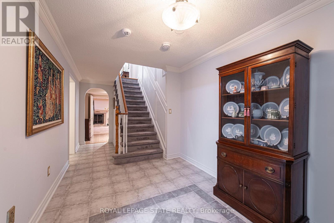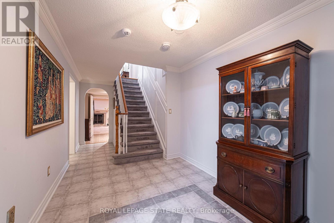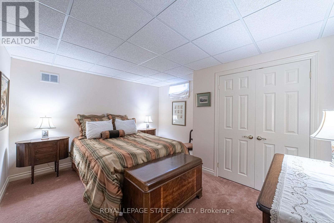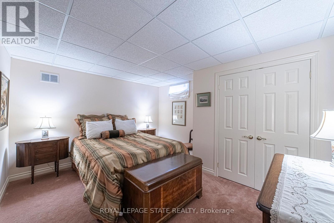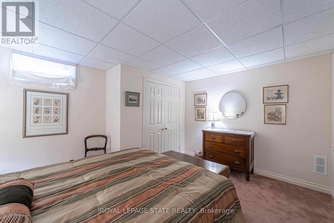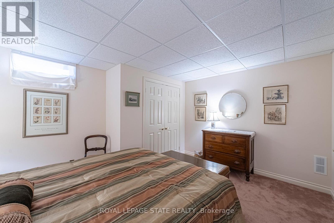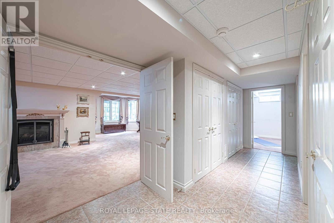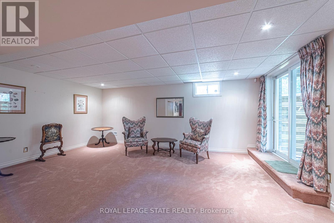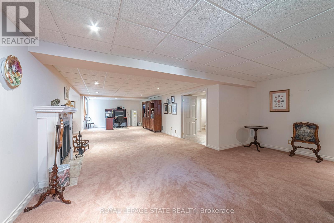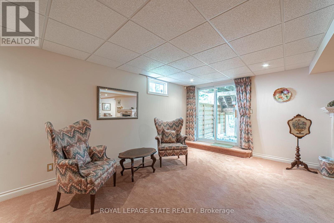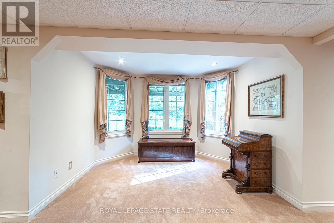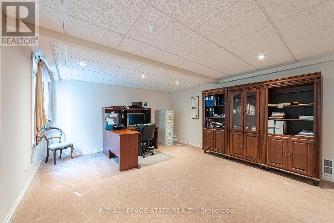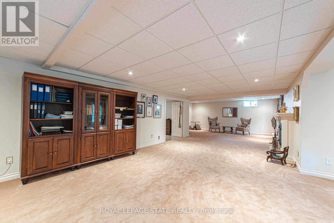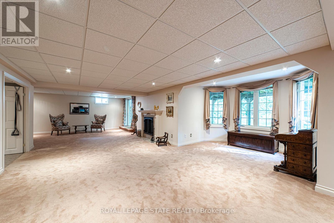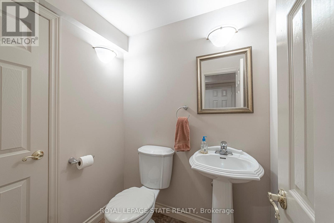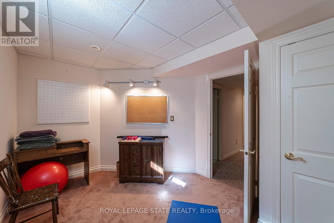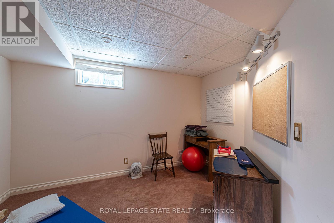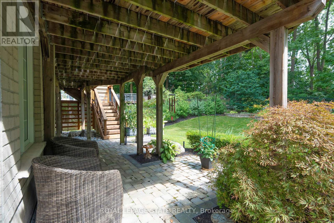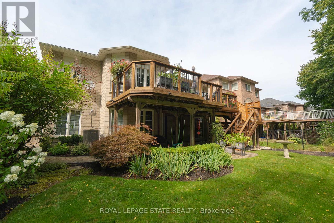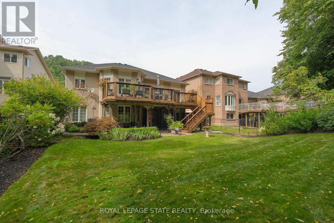19 Brydale Court Hamilton, Ontario L9H 7R9
$1,599,999
This one-of-a-kind all-brick bungalow sits on a quiet court, backing onto a private treed ravine with stunning escarpment views. Featuring 3+1 bedrooms, 3 baths, and a finished walk-out basementideal for a large family or potential in-law suite. Meticulously maintained gardens and grounds can be enjoyed from the custom high-level walk-out deck. Recent updates include roof (2016), furnace & A/C (2018), kitchen (2020), primary ensuite (2023), fireplace (2021), deck (2024), ADT (2025) and more. Walking distance to historic Dundas, schools, and scenic trails, this rare home blends modern upgrades with natural beauty (id:61852)
Property Details
| MLS® Number | X12420170 |
| Property Type | Single Family |
| Community Name | Dundas |
| EquipmentType | Water Heater |
| ParkingSpaceTotal | 6 |
| RentalEquipmentType | Water Heater |
| Structure | Deck |
| ViewType | Mountain View |
Building
| BathroomTotal | 3 |
| BedroomsAboveGround | 3 |
| BedroomsBelowGround | 1 |
| BedroomsTotal | 4 |
| Age | 16 To 30 Years |
| Amenities | Fireplace(s) |
| Appliances | Garage Door Opener Remote(s), Dishwasher, Dryer, Stove, Washer, Refrigerator |
| ArchitecturalStyle | Bungalow |
| BasementDevelopment | Finished |
| BasementFeatures | Walk Out |
| BasementType | N/a (finished) |
| ConstructionStyleAttachment | Detached |
| CoolingType | Central Air Conditioning |
| ExteriorFinish | Brick |
| FireplacePresent | Yes |
| FoundationType | Poured Concrete |
| HalfBathTotal | 1 |
| HeatingFuel | Natural Gas |
| HeatingType | Forced Air |
| StoriesTotal | 1 |
| SizeInterior | 1500 - 2000 Sqft |
| Type | House |
| UtilityWater | Municipal Water |
Parking
| Attached Garage | |
| Garage |
Land
| Acreage | No |
| LandscapeFeatures | Landscaped |
| Sewer | Sanitary Sewer |
| SizeDepth | 148 Ft ,10 In |
| SizeFrontage | 49 Ft ,10 In |
| SizeIrregular | 49.9 X 148.9 Ft |
| SizeTotalText | 49.9 X 148.9 Ft |
| ZoningDescription | R2/s-100 |
Rooms
| Level | Type | Length | Width | Dimensions |
|---|---|---|---|---|
| Basement | Bedroom | 4.14 m | 3.68 m | 4.14 m x 3.68 m |
| Basement | Office | 3.58 m | 2.68 m | 3.58 m x 2.68 m |
| Basement | Recreational, Games Room | 12.13 m | 6.48 m | 12.13 m x 6.48 m |
| Basement | Bathroom | 1.76 m | 1.27 m | 1.76 m x 1.27 m |
| Basement | Other | 5.46 m | 3.67 m | 5.46 m x 3.67 m |
| Main Level | Living Room | 4.76 m | 3.67 m | 4.76 m x 3.67 m |
| Main Level | Bathroom | 2.51 m | 2.24 m | 2.51 m x 2.24 m |
| Main Level | Dining Room | 3.67 m | 3.27 m | 3.67 m x 3.27 m |
| Main Level | Kitchen | 4.13 m | 3.67 m | 4.13 m x 3.67 m |
| Main Level | Dining Room | 3.54 m | 2.38 m | 3.54 m x 2.38 m |
| Main Level | Family Room | 5.36 m | 3.5 m | 5.36 m x 3.5 m |
| Main Level | Primary Bedroom | 5.64 m | 3.63 m | 5.64 m x 3.63 m |
| Main Level | Bathroom | 3.35 m | 2.39 m | 3.35 m x 2.39 m |
| Main Level | Bedroom 2 | 3.13 m | 3.04 m | 3.13 m x 3.04 m |
| Main Level | Bedroom 3 | 4.8 m | 3.54 m | 4.8 m x 3.54 m |
| Main Level | Laundry Room | 2.49 m | 2.04 m | 2.49 m x 2.04 m |
https://www.realtor.ca/real-estate/28898661/19-brydale-court-hamilton-dundas-dundas
Interested?
Contact us for more information
Naima Cothran
Broker
1122 Wilson St West #200
Ancaster, Ontario L9G 3K9
