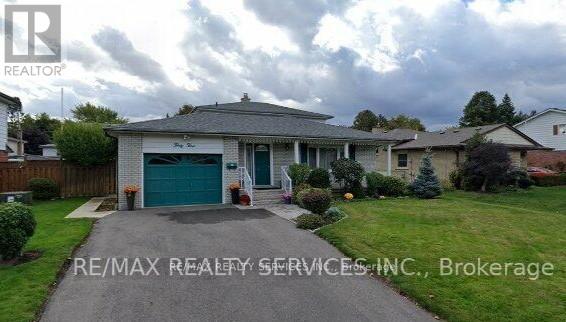33 Greystone Crescent Brampton, Ontario L6Y 2B2
5 Bedroom
2 Bathroom
1500 - 2000 sqft
Fireplace
Central Air Conditioning
Forced Air
$3,200 Monthly
Located in Ridgehill Manor Brampton. This Spacious 4 Bedroom Backsplit With Finished Basement is Available For Lease With Plenty of Parking and Close to Amenities, Schools, Hwys and Public Transit. (id:61852)
Property Details
| MLS® Number | W12419878 |
| Property Type | Single Family |
| Community Name | Brampton South |
| AmenitiesNearBy | Park, Public Transit |
| EquipmentType | Water Heater |
| Features | Sump Pump |
| ParkingSpaceTotal | 5 |
| RentalEquipmentType | Water Heater |
Building
| BathroomTotal | 2 |
| BedroomsAboveGround | 4 |
| BedroomsBelowGround | 1 |
| BedroomsTotal | 5 |
| Appliances | Water Heater, Water Meter |
| BasementDevelopment | Finished |
| BasementType | N/a (finished) |
| CeilingType | Suspended Ceiling |
| ConstructionStyleAttachment | Detached |
| ConstructionStyleSplitLevel | Backsplit |
| CoolingType | Central Air Conditioning |
| ExteriorFinish | Aluminum Siding, Brick |
| FireplacePresent | Yes |
| FireplaceType | Woodstove |
| FlooringType | Hardwood, Carpeted, Ceramic |
| FoundationType | Concrete |
| HalfBathTotal | 1 |
| HeatingFuel | Natural Gas |
| HeatingType | Forced Air |
| SizeInterior | 1500 - 2000 Sqft |
| Type | House |
| UtilityWater | Municipal Water |
Parking
| Attached Garage | |
| Garage |
Land
| Acreage | No |
| FenceType | Fenced Yard |
| LandAmenities | Park, Public Transit |
| Sewer | Sanitary Sewer |
Rooms
| Level | Type | Length | Width | Dimensions |
|---|---|---|---|---|
| Basement | Bedroom | 5.98 m | 3.65 m | 5.98 m x 3.65 m |
| Basement | Recreational, Games Room | 6.03 m | 3.99 m | 6.03 m x 3.99 m |
| Lower Level | Bedroom | 3.04 m | 2.89 m | 3.04 m x 2.89 m |
| Lower Level | Family Room | 7.95 m | 3.42 m | 7.95 m x 3.42 m |
| Lower Level | Mud Room | 2.89 m | 1.8 m | 2.89 m x 1.8 m |
| Lower Level | Bedroom | 3.04 m | 2.89 m | 3.04 m x 2.89 m |
| Main Level | Living Room | 5.64 m | 3.01 m | 5.64 m x 3.01 m |
| Main Level | Dining Room | 3.12 m | 3.05 m | 3.12 m x 3.05 m |
| Main Level | Kitchen | 4.7 m | 3.65 m | 4.7 m x 3.65 m |
| Upper Level | Primary Bedroom | 4.08 m | 3.85 m | 4.08 m x 3.85 m |
| Upper Level | Bedroom | 3.21 m | 2.73 m | 3.21 m x 2.73 m |
| Upper Level | Bedroom | 4.22 m | 2.92 m | 4.22 m x 2.92 m |
Interested?
Contact us for more information
Emanuel Rodrigues
Salesperson
RE/MAX Realty Services Inc.
295 Queen St E, Suite B
Brampton, Ontario L6W 3R1
295 Queen St E, Suite B
Brampton, Ontario L6W 3R1


