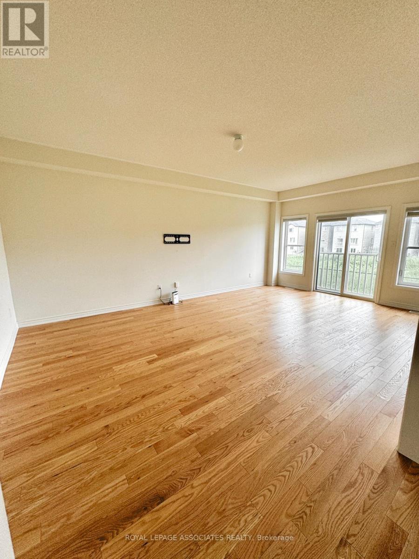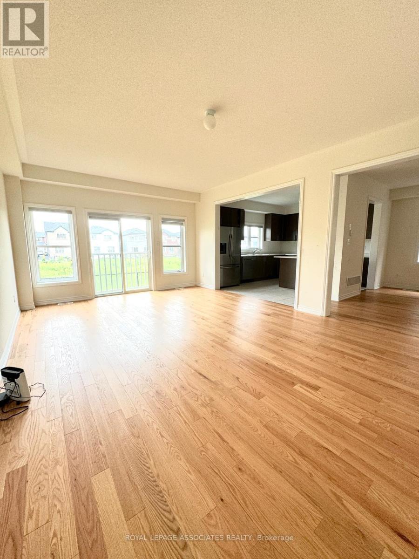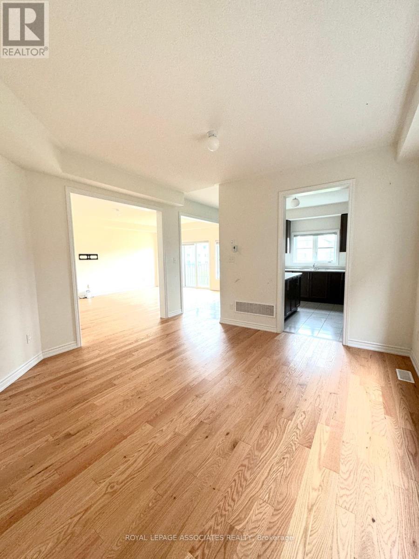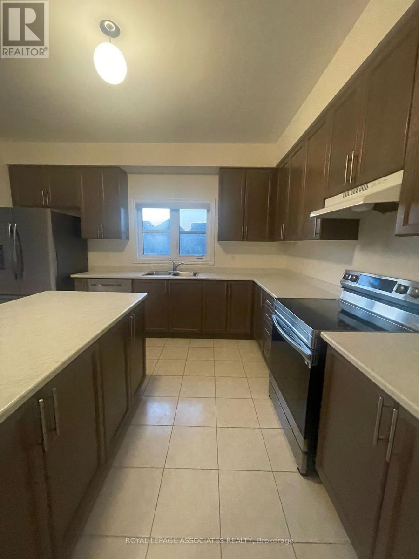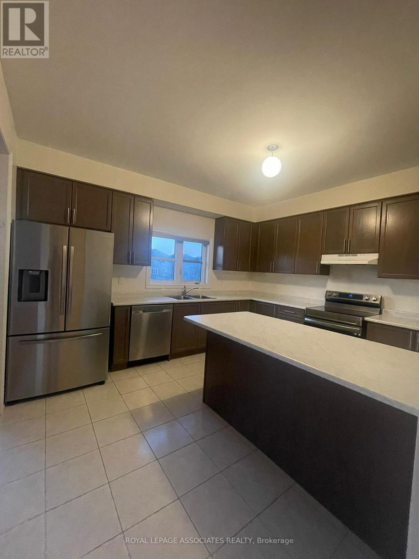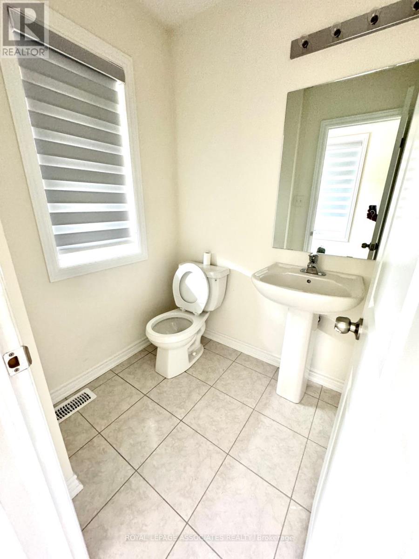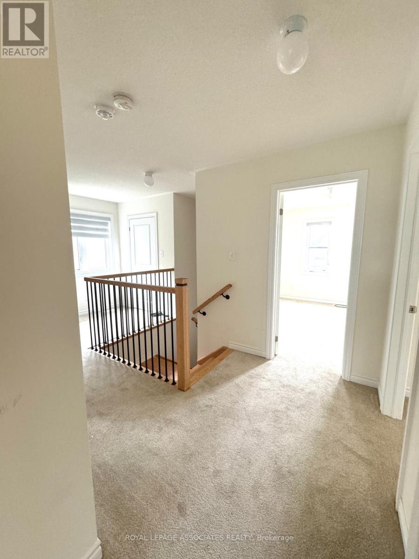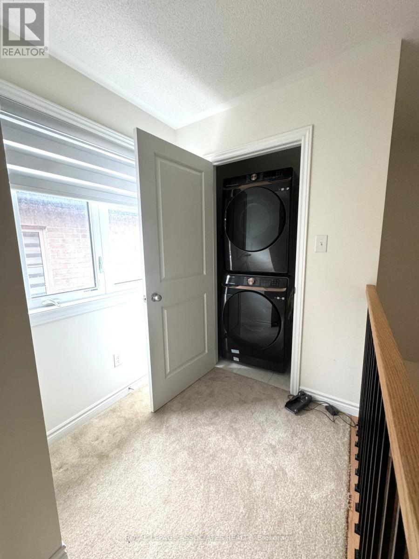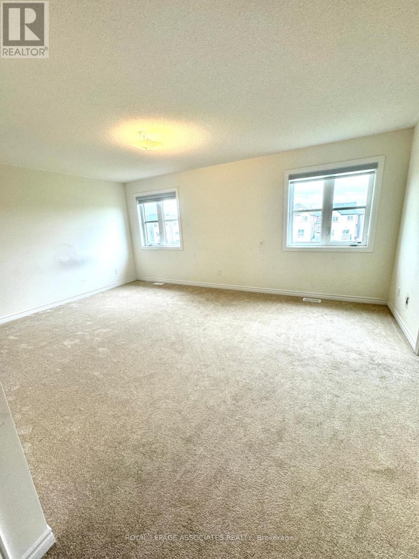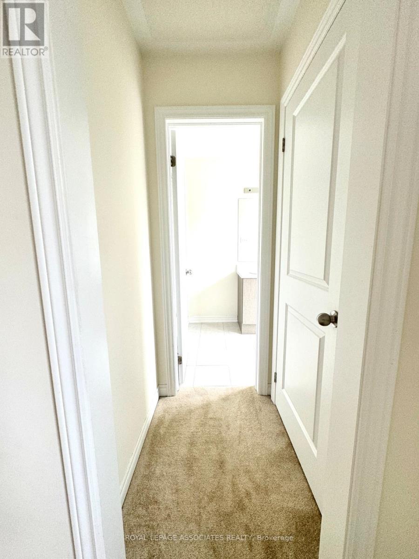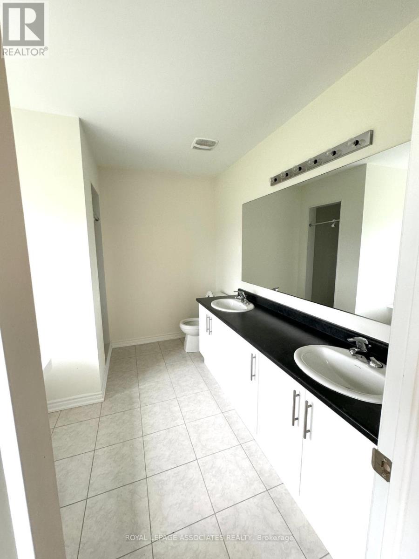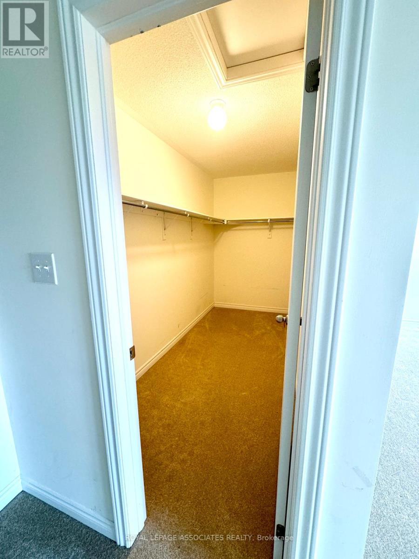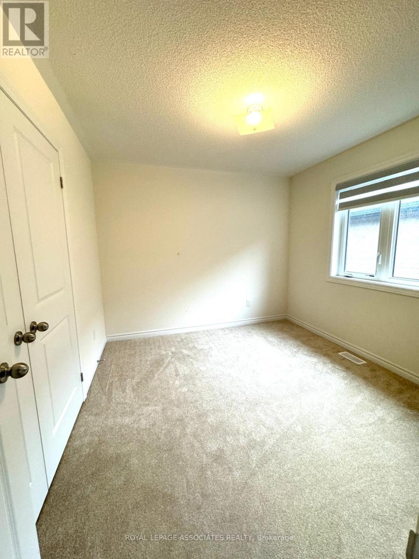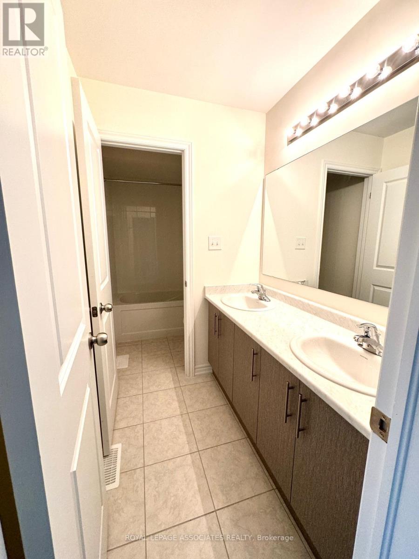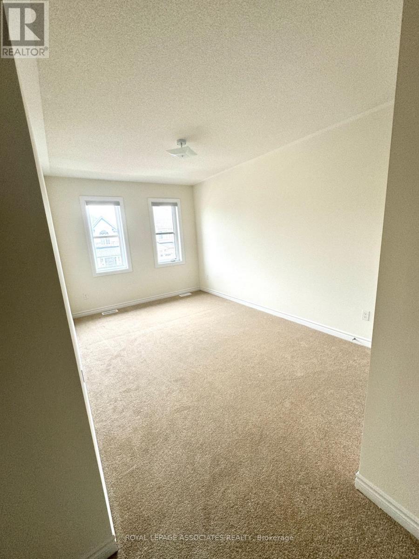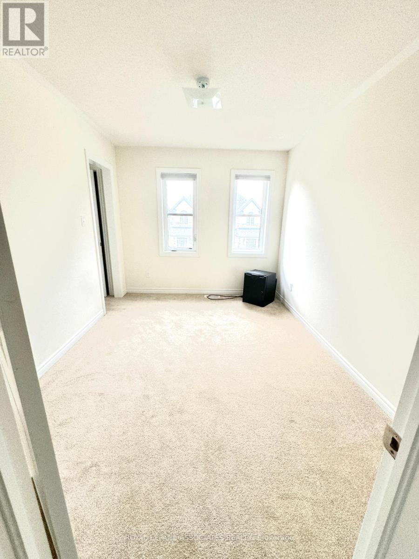1108 Skyridge Boulevard Pickering, Ontario L1X 0M8
4 Bedroom
4 Bathroom
2000 - 2500 sqft
Central Air Conditioning
Forced Air
$3,500 Monthly
Discover your new home in New Seaton! This beautiful 4-bedroom, 4-bath residence features spacious 4-bedroom, 4-bath residence features an open-concept main-floor, perfect for entertaining. Enjoy the convenience of top-floor laundry and spacious bedrooms, including a luxurious master suite with an ensuite bathroom. Experience modern living at its finest. (id:61852)
Property Details
| MLS® Number | E12419530 |
| Property Type | Single Family |
| Community Name | Rural Pickering |
| ParkingSpaceTotal | 2 |
Building
| BathroomTotal | 4 |
| BedroomsAboveGround | 4 |
| BedroomsTotal | 4 |
| BasementDevelopment | Finished |
| BasementType | N/a (finished) |
| ConstructionStyleAttachment | Detached |
| CoolingType | Central Air Conditioning |
| ExteriorFinish | Concrete, Shingles |
| FoundationType | Poured Concrete |
| HalfBathTotal | 1 |
| HeatingFuel | Natural Gas |
| HeatingType | Forced Air |
| StoriesTotal | 2 |
| SizeInterior | 2000 - 2500 Sqft |
| Type | House |
| UtilityWater | Municipal Water |
Parking
| Attached Garage | |
| Garage |
Land
| Acreage | No |
| Sewer | Sanitary Sewer |
Rooms
| Level | Type | Length | Width | Dimensions |
|---|---|---|---|---|
| Second Level | Primary Bedroom | 17.1 m | 13 m | 17.1 m x 13 m |
| Second Level | Bedroom 2 | 9.2 m | 16.8 m | 9.2 m x 16.8 m |
| Second Level | Bedroom 3 | 9 m | 12 m | 9 m x 12 m |
| Second Level | Bedroom 4 | 10 m | 10.6 m | 10 m x 10.6 m |
| Main Level | Kitchen | 13.8 m | 10.2 m | 13.8 m x 10.2 m |
| Main Level | Dining Room | 13.8 m | 14.4 m | 13.8 m x 14.4 m |
| Main Level | Great Room | 14 m | 20.8 m | 14 m x 20.8 m |
https://www.realtor.ca/real-estate/28897276/1108-skyridge-boulevard-pickering-rural-pickering
Interested?
Contact us for more information
Rajivan Varatharajah
Salesperson
Royal LePage Associates Realty
158 Main St North
Markham, Ontario L3P 1Y3
158 Main St North
Markham, Ontario L3P 1Y3
